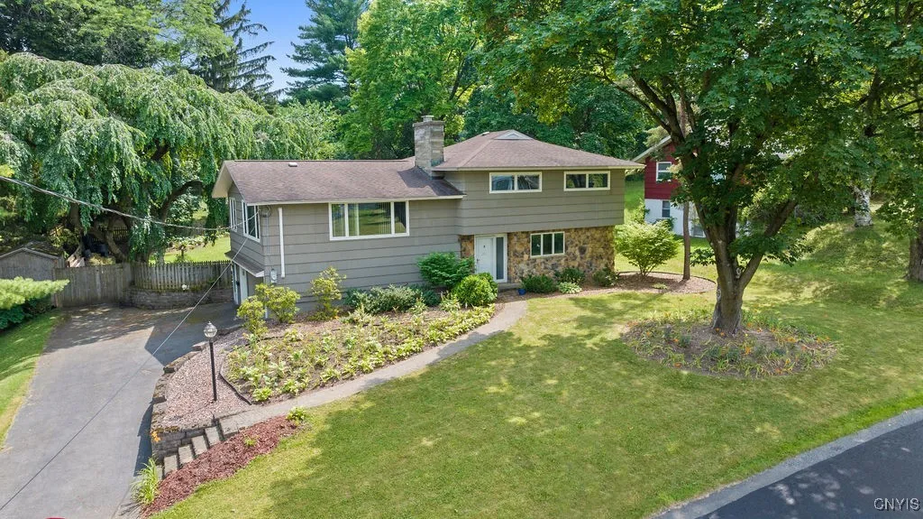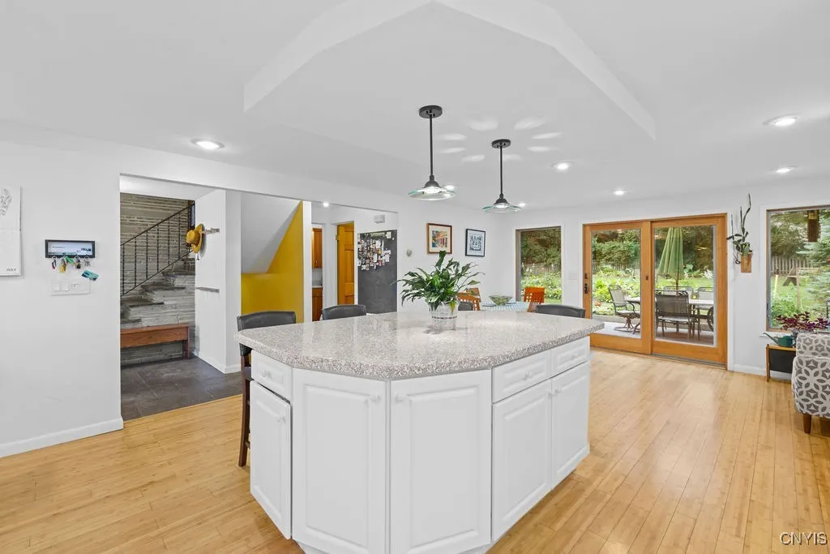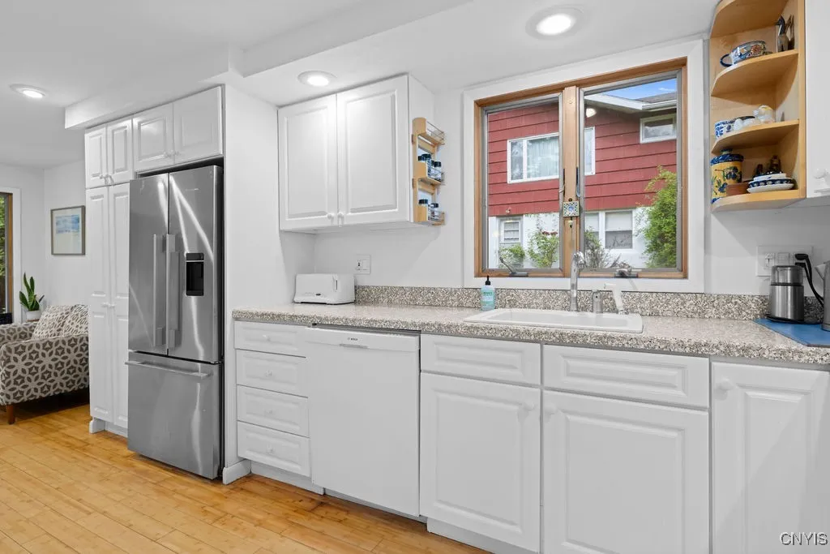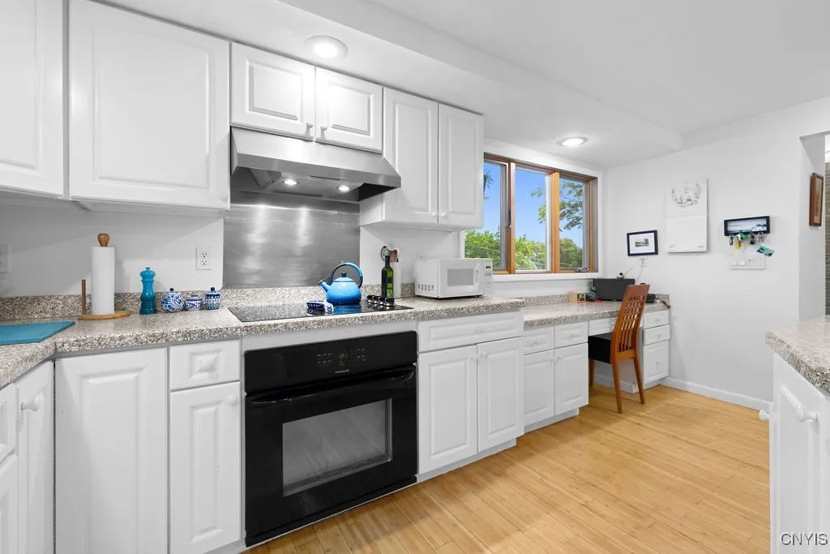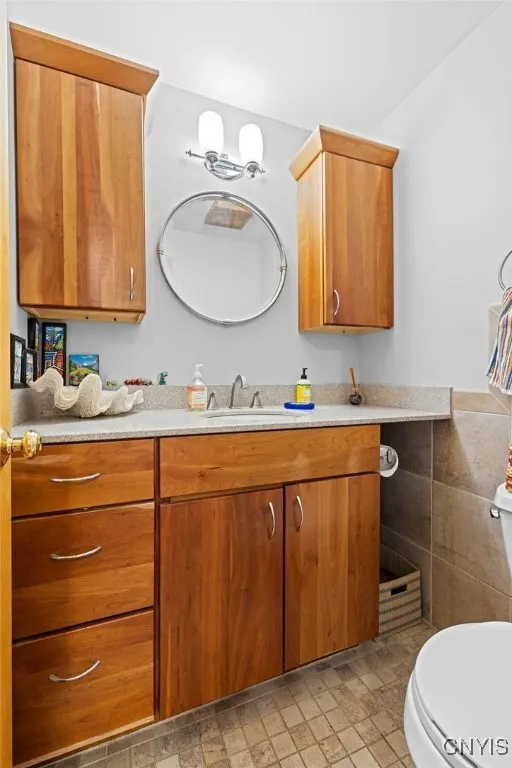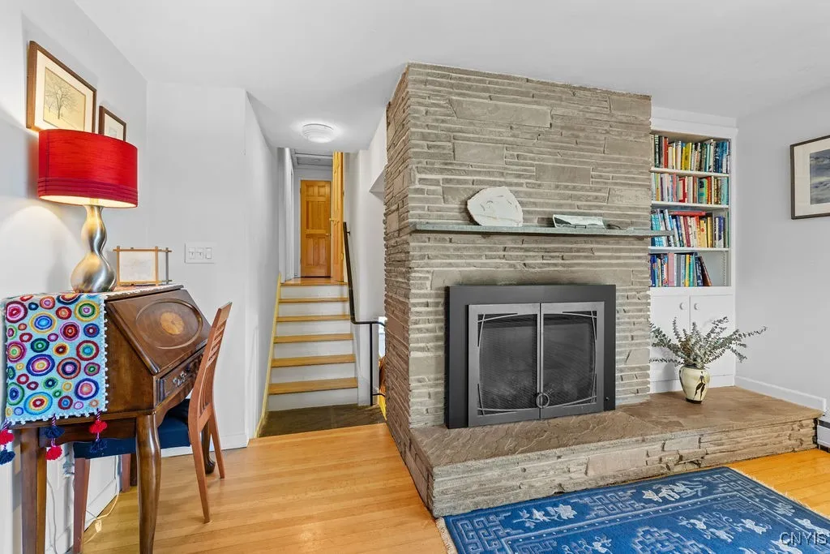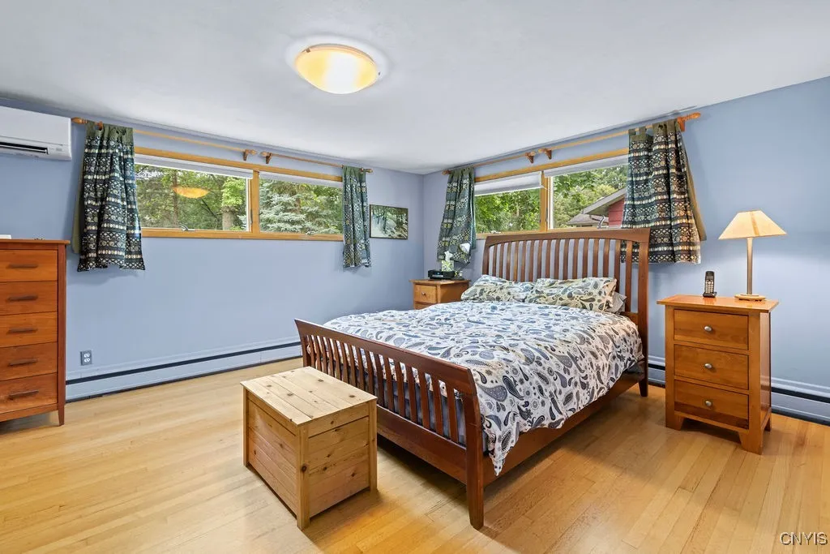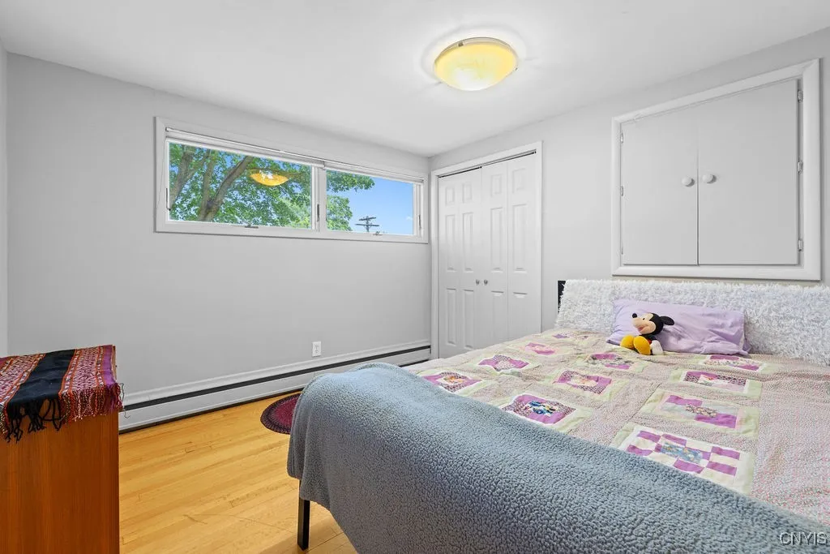Price $359,000
209 Windsor Drive, Dewitt, New York 13214, De Witt, New York 13214
- Bedrooms : 4
- Bathrooms : 2
- Square Footage : 2,024 Sqft
- Visits : 1 in 2 days
Welcome to this stunning split-level home located in the sought-after Orvilton neighborhood and Jamesville Dewitt School district—just minutes from shopping, hospitals, Syracuse University, and vibrant Downtown Syracuse. Step inside to a bright and open kitchen and dining area featuring bamboo radiant heat flooring. The spacious kitchen offers a large center island, perfect for entertaining or casual meals, and a sliding glass door opens to a beautifully landscaped, private, fully fenced backyard—ideal for outdoor gatherings or quiet relaxation. A convenient laundry room and half bath are also located on this main level. Upstairs on the second level, you’ll find a generous living room filled with natural light and centered around a charming gas fireplace. A versatile fourth bedroom on this floor offers flexible use as a home office, den, or guest space. The third level boasts three bedrooms, including a serene primary suite with a private ensuite bathroom. Updates include mini split units, on-demand hot water tank, gas insert fireplace, retaining wall and drainage between garage and backyard, and deck/patio/shed and landscaping. This well-maintained home combines comfort, style, and convenience—all in one of the area’s most desirable locations. Don’t miss the opportunity to make it yours!



