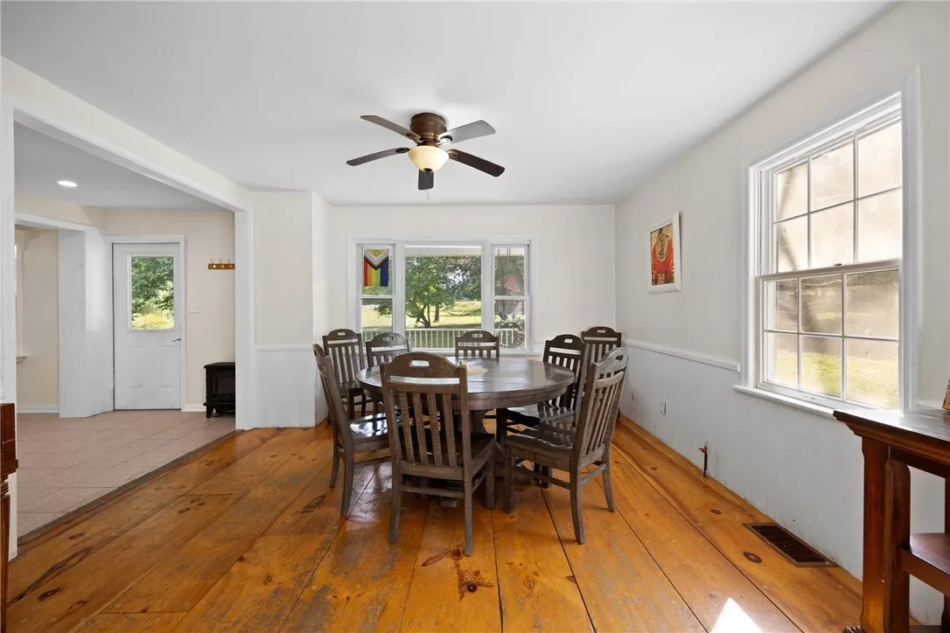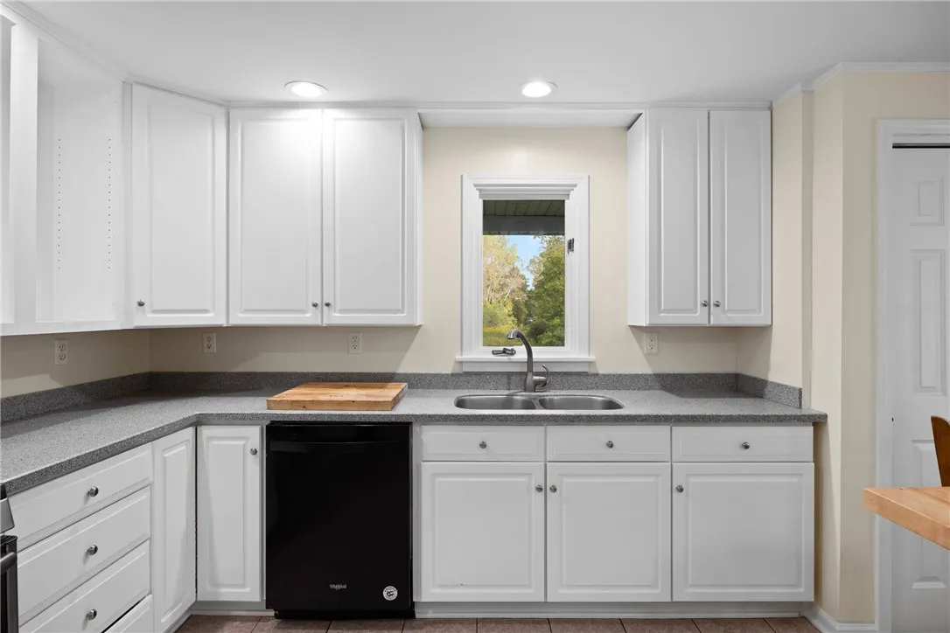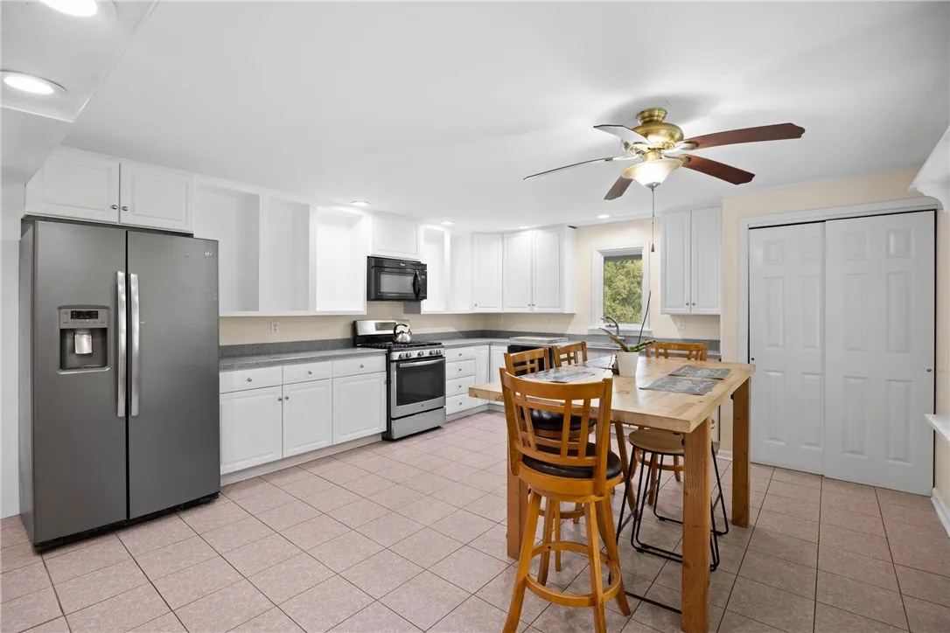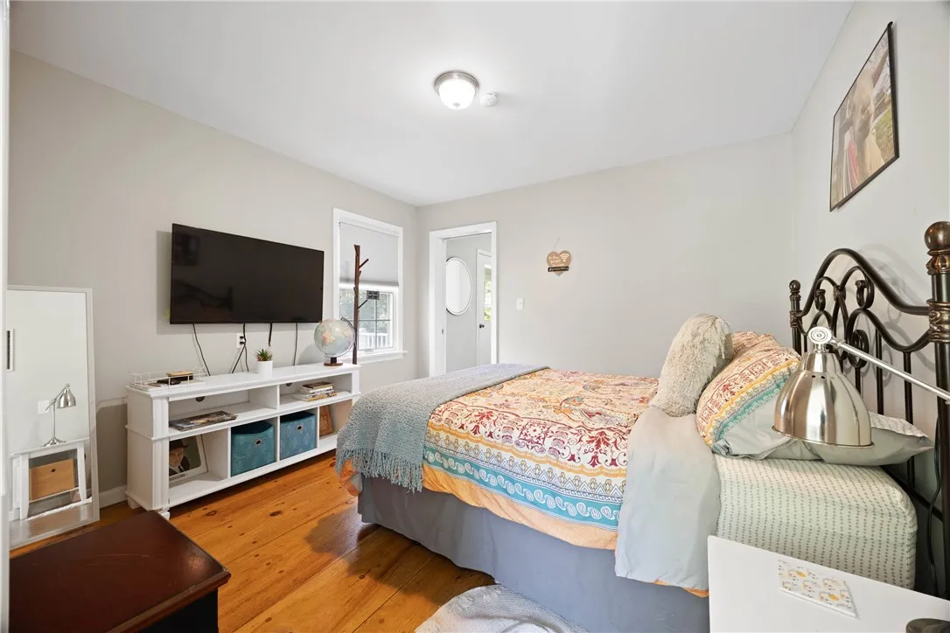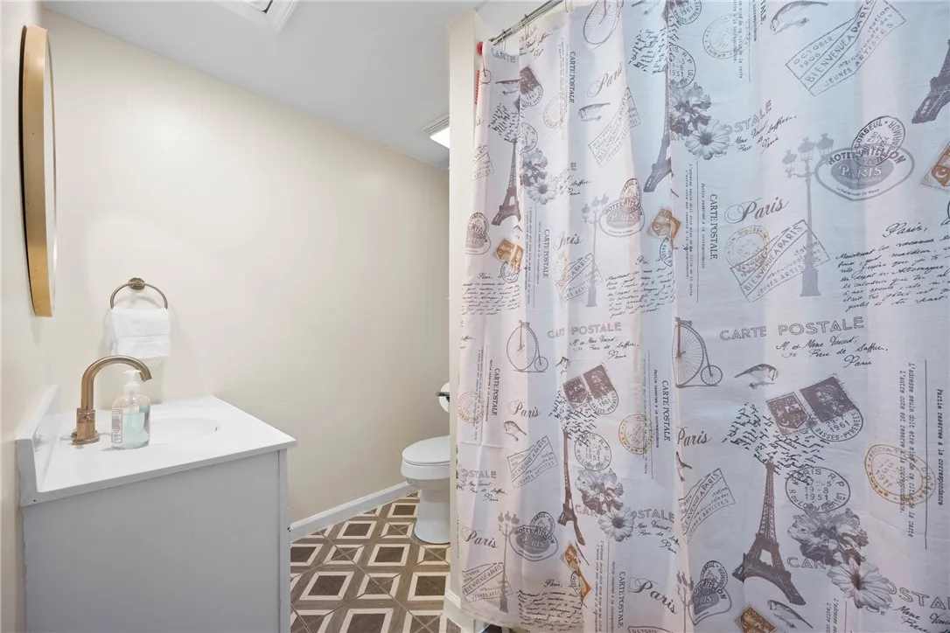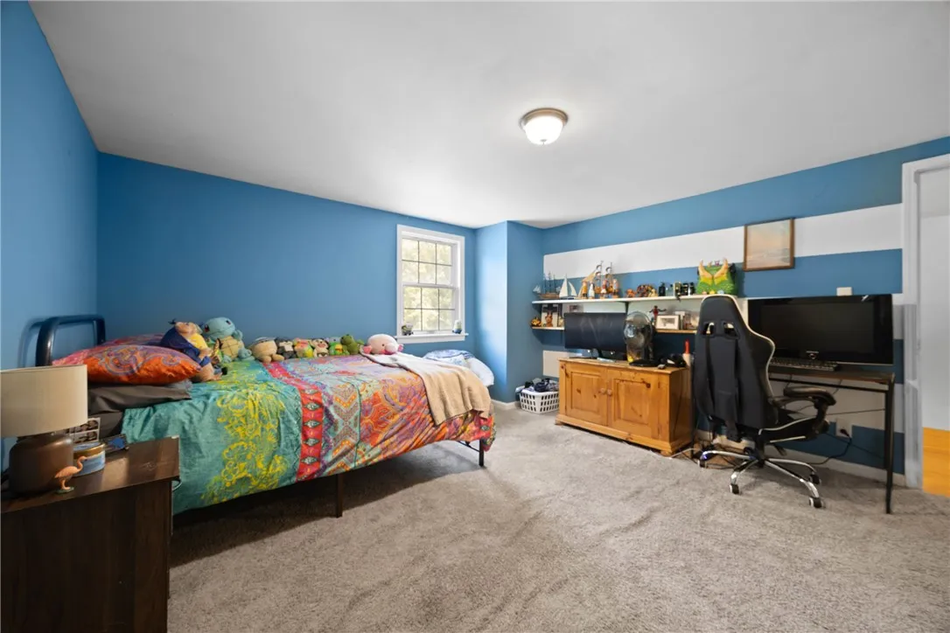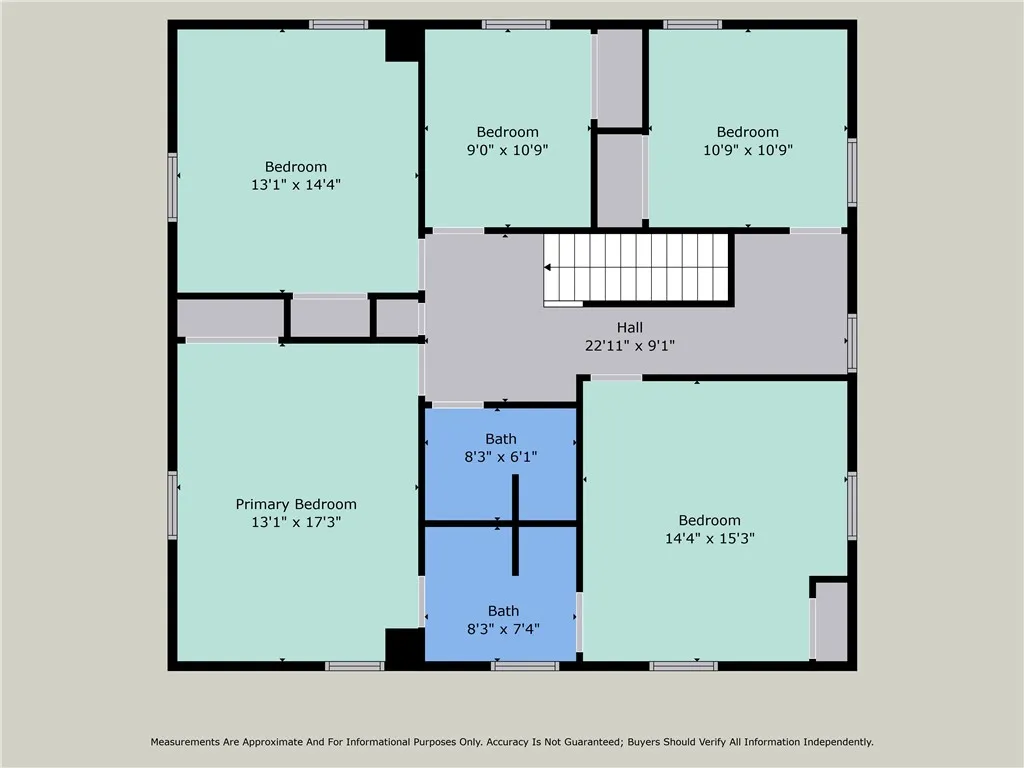Price $450,000
1744 State Route 5 And 20, Seneca, New York 14456, Seneca, New York 14456
- Bedrooms : 6
- Bathrooms : 3
- Square Footage : 2,896 Sqft
- Visits : 1 in 1 days
Nestled amidst 6.8 acres of beautifully wooded land, this exceptional colonial home stands as a testament to thoughtful design and gracious living. With 2,896 square feet dedicated to both daily comfort and vibrant entertaining, the property offers a harmonious blend of classic architectural style and modern convenience. Step inside and experience a home tailored to meet the needs of large families, frequent hosts, or those seeking the flexibility of multi-generational living. The residence boasts five to six generous bedrooms, each crafted to provide privacy and comfort. Whether you require guest rooms, children’s quarters, or dedicated home offices, the thoughtful layout ensures that every inhabitant finds a space to call their own.
This home features multiple living areas thoughtfully separated to accommodate varied lifestyles and preferences. The huge Country Kitchen is great for family dinners. These distinct spaces are perfectly suited for an in-law suite or guest accommodation, offering autonomy and comfort for extended family members, visitors, or even short-term renters. Each area has been designed to maximize natural light, promote ease of movement, and encourage togetherness when desired, all while preserving the option for privacy.
The wrap-around front porch is more than an architectural flourish—it is the heart of the home’s outdoor living. The porch’s generous proportions and panoramic outlook make it ideal for entertaining, offering an extension of the home’s welcoming spirit to the open air.
One of the property’s most distinctive features is the barn, a fully equipped outbuilding complete with electricity and a full bath.
The property also features a pond adorned with a fountain, providing a picturesque focal point and a soothing soundtrack of gently splashing water. Inside the home, three well-appointed bathrooms ensure convenience for residents and guests alike. The concrete-poured basement offers further opportunity for storage, recreation, or future expansion. Recent upgrades further enhance the property’s appeal. A newly replaced septic system ensures peace of mind.






