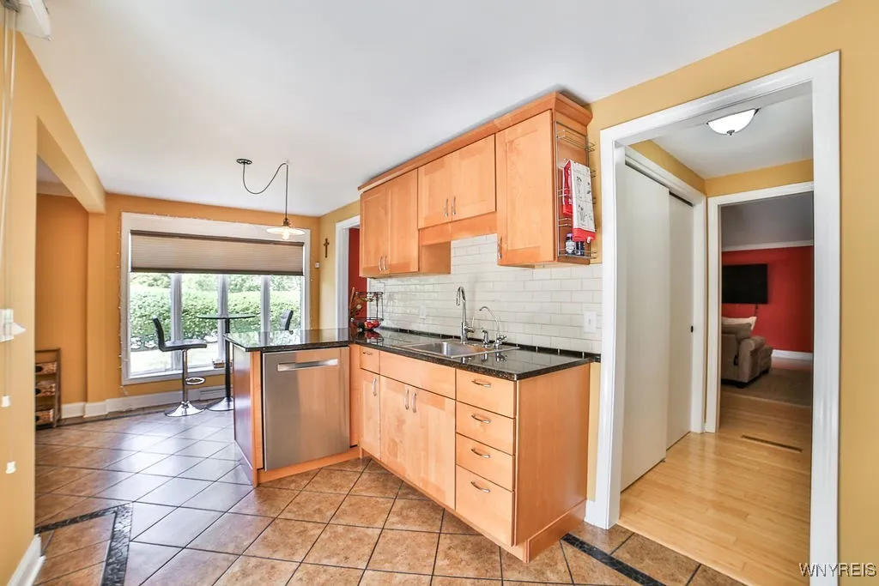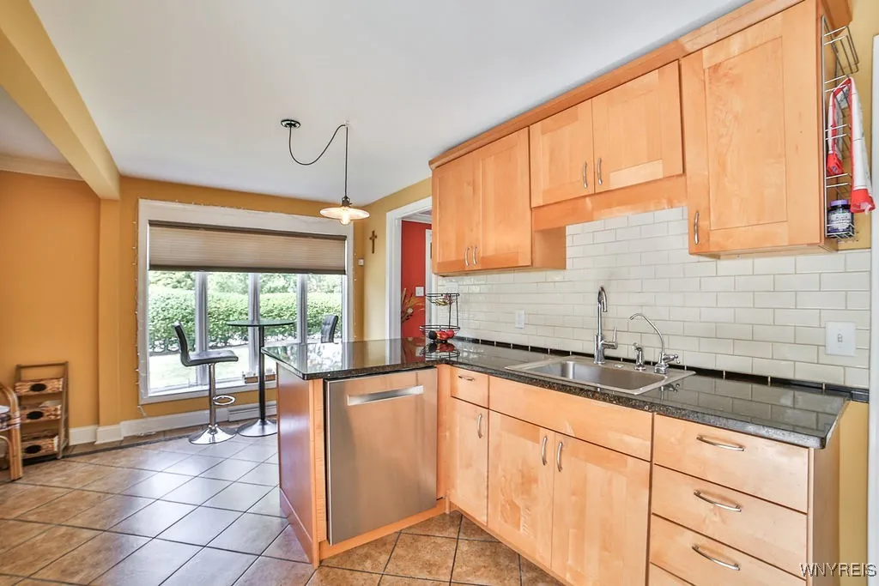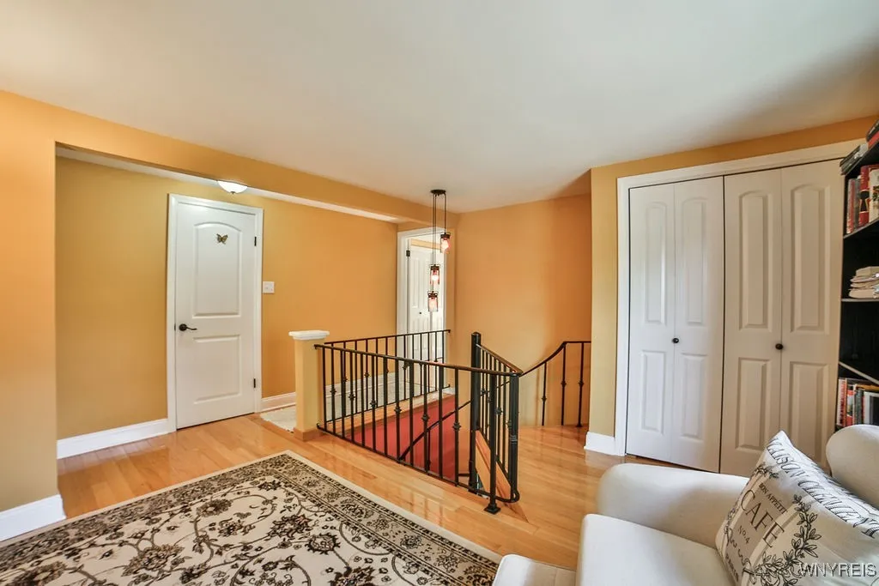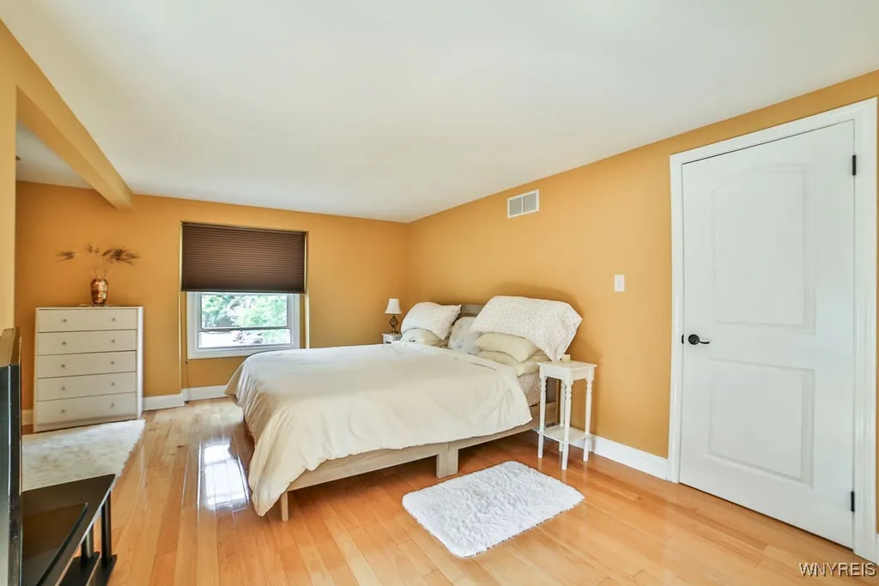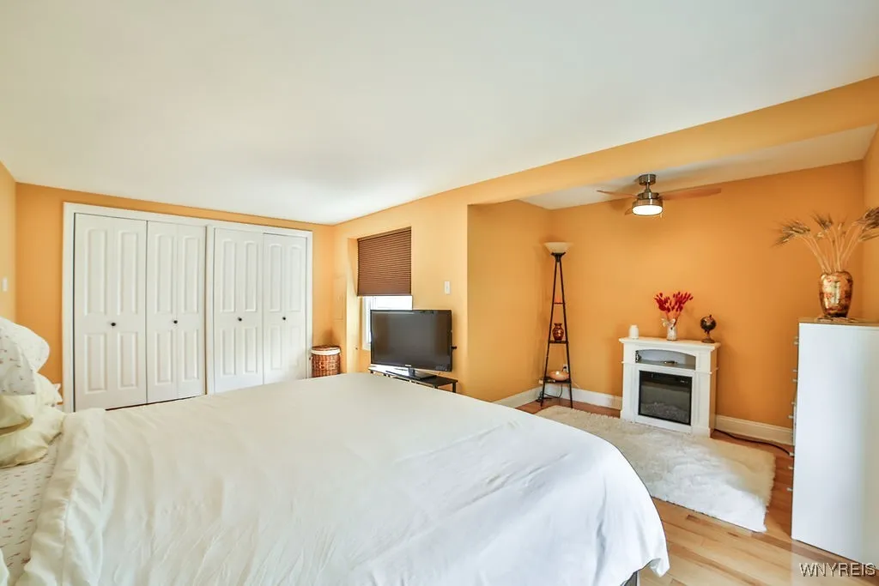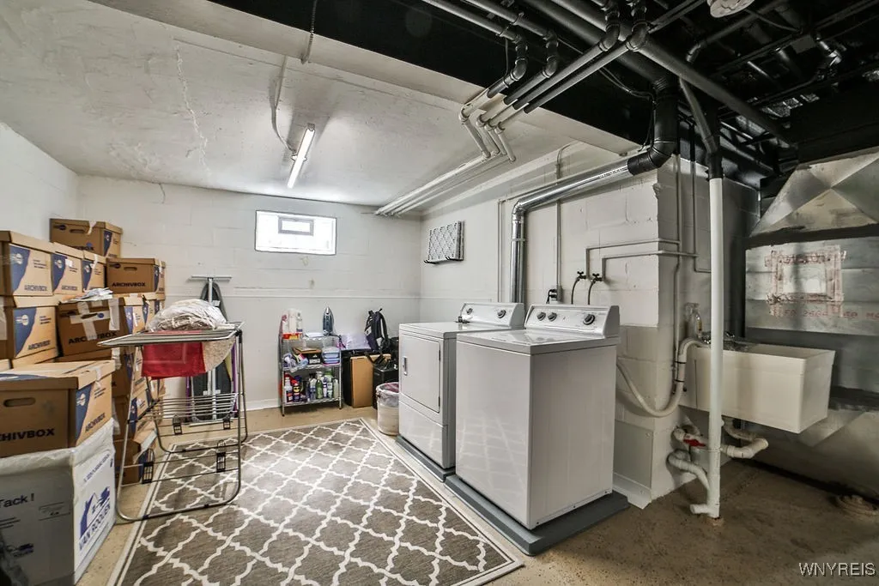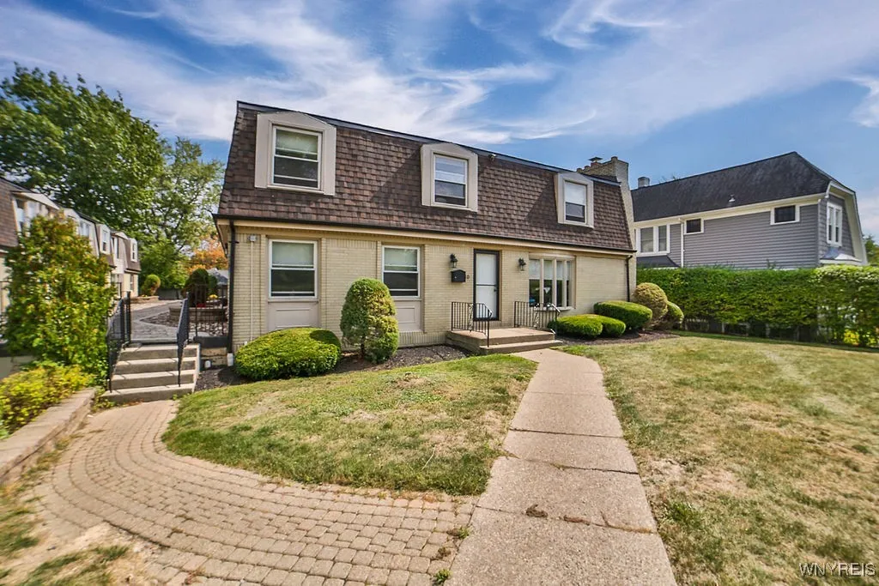Price $299,900
32 Bernhardt Drive 10, Amherst, New York 14226, Amherst, New York 14226
- Bedrooms : 2
- Bathrooms : 1
- Square Footage : 1,634 Sqft
- Visits : 5 in 2 days
Open House Sat. 9/20 11-1pm. This gem of a property offers a rare opportunity to buy a front facing unit that offers a PRIVATE front and basement entrance for the owners UNLIKE other units in the complex. It lives like a single family home. It shows A+++ and is in move in condition. Offering three floors, the main floor has a recently remodeled eat-in-kitchen with granite tops, tiled floor and splash, stainless appliances, patio door to covered porch, pantry and super cozy wood burning fireplace/hearth area; a very spacious living room with gleaming hardwood floors that can entertain any large group, and a beautiful remodeled powder room. The 2nd floor sports 2 very large bedrooms with great closet space, large loft/upper hall area that doubles as an office, a spiral staircase, remodeled full bath with tile floors, splash, granite top, large soaking tub, and step in shower with tile surround, and hardwood floors throughout! The lower level houses the laundry area, private access to the parking garage, glass block windows and lots of space for storage. Updates since purchase include: Roof 2023, duct cleaning 2023. Other amenities include; newer windows and exterior doors, hi eff. furnace, nest thermostat, crown molding, fresh interior paint, and 2 covered parking spaces. Very desirable location and great Amherst Schools!! Offers will be heard on Friday Sept 26th at 12 noon.
,








