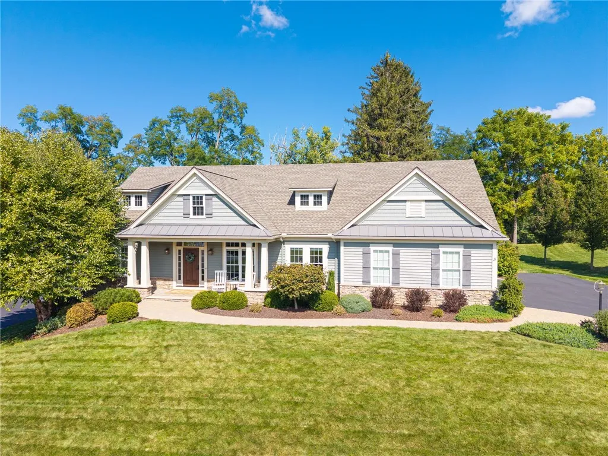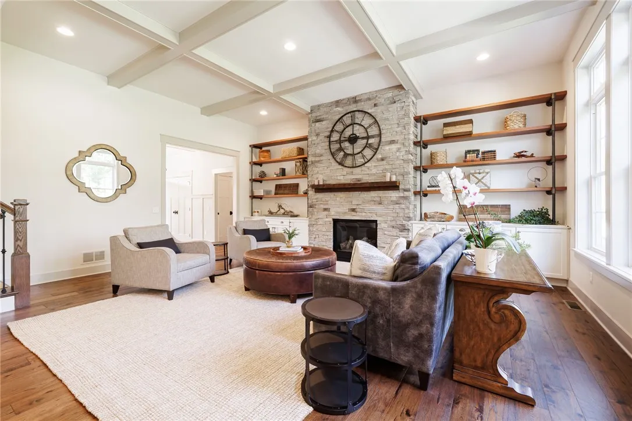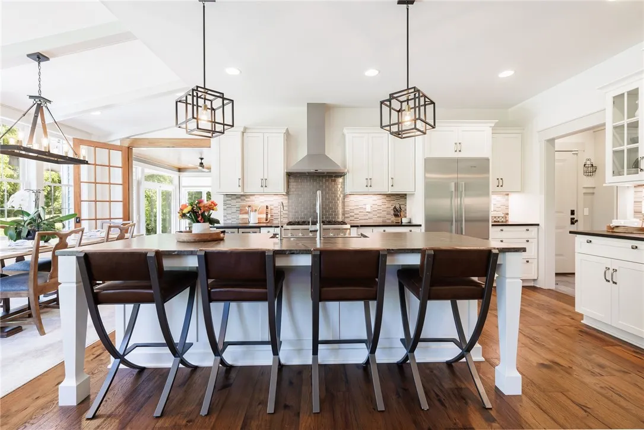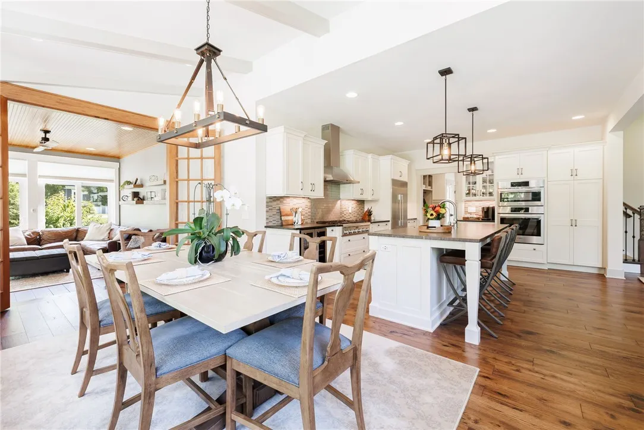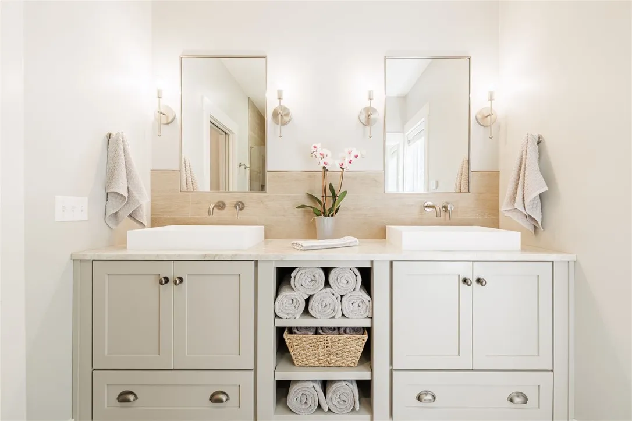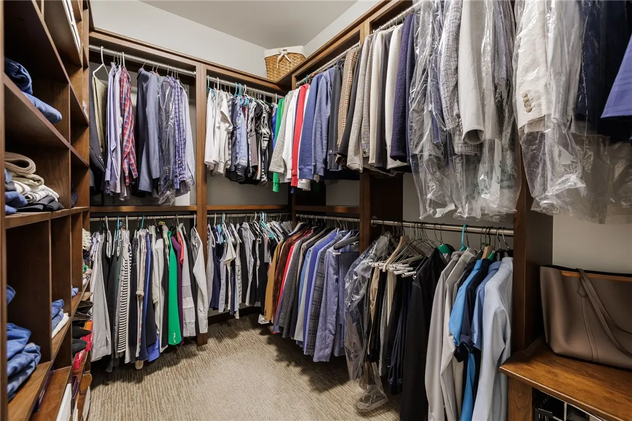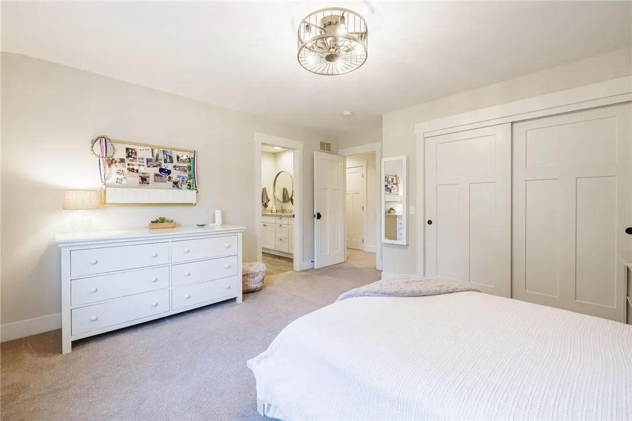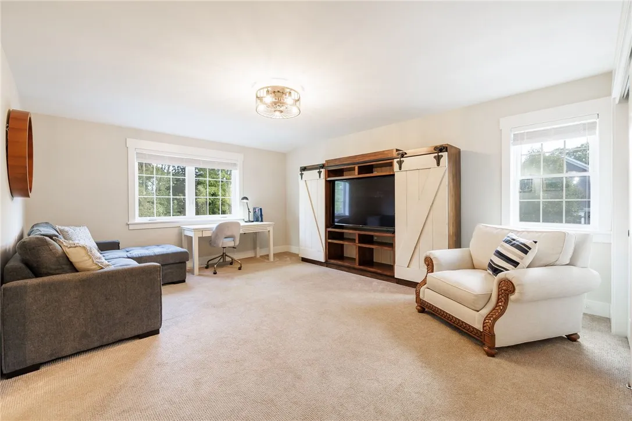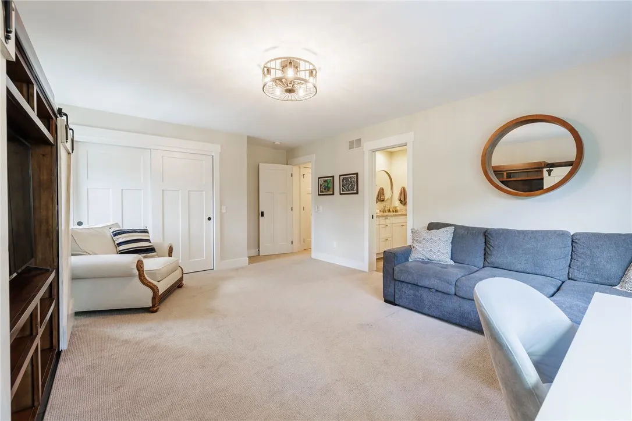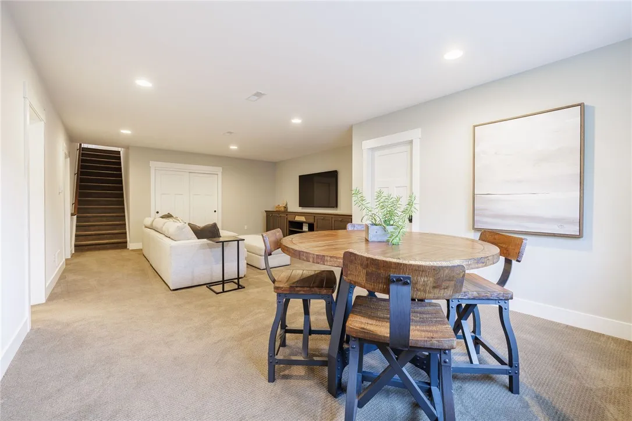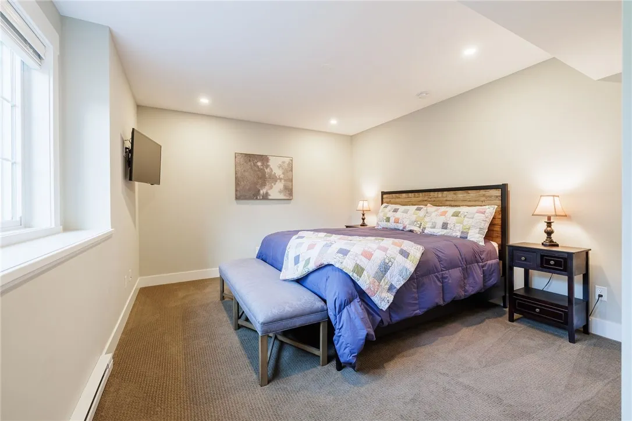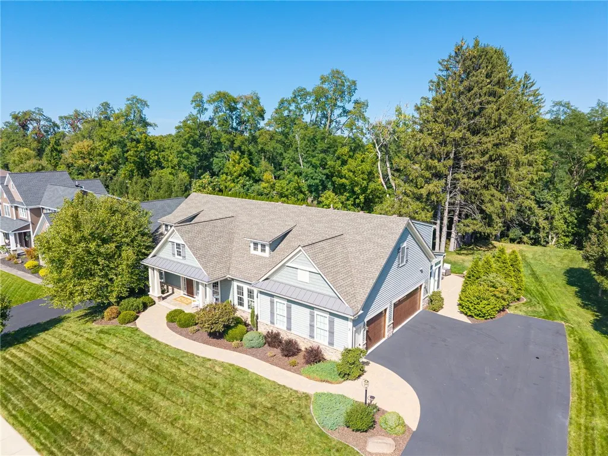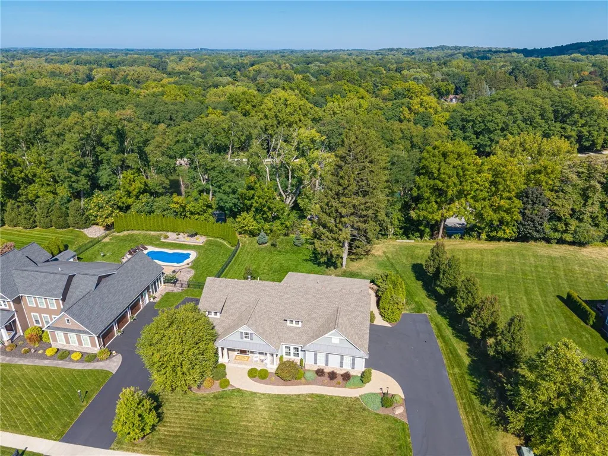Price $880,000
3 Basin View Drive, Perinton, New York 14534, Perinton, New York 14534
- Bedrooms : 4
- Bathrooms : 3
- Square Footage : 2,771 Sqft
- Visits : 1 in 2 days
A Custom-Built California Arts & Crafts Style Home, this 2017 masterpiece offers 3,280 sq ft of impeccable design where timeless craftsmanship meets modern luxury. Every detail has been thoughtfully curated — from the chef’s kitchen with professional-grade appliances, oversized island, farmhouse sink, beverage fridge, and custom cabinetry, to the light-filled dining and living areas highlighted by soaring coffered ceilings, a stone fireplace, wide-plank flooring, and walls of windows that fill the home in natural light. French doors open to a stunning sunroom with wood-paneled ceiling and sliders that extend the living space to a private patio complete with hot tub and outdoor entertaining area. The first-floor primary suite is a serene retreat with a walk-in closet and spa-like bath featuring dual vanities, a glass shower, and refined finishes. Upstairs, two bedrooms are connected by a Jack-and-Jill bath, while a generous bonus room offers endless flexibility for work, play, or guests. The fully finished lower level is equally exceptional, with a spacious entertainment zone, additional sitting room, guest bedroom, and full bath. Designer lighting, curated fixtures, custom millwork, and thoughtful built-ins elevate every room, while a 3-car garage and professionally landscaped grounds complete the property. Walking distance via direct sidewalk access to restaurants, shops, and the Canal Path, and just minutes from multiple parks with scenic hiking trails, this location is truly unparalleled. Delayed negotiations until Tuesday, September 23rd at 10am.



