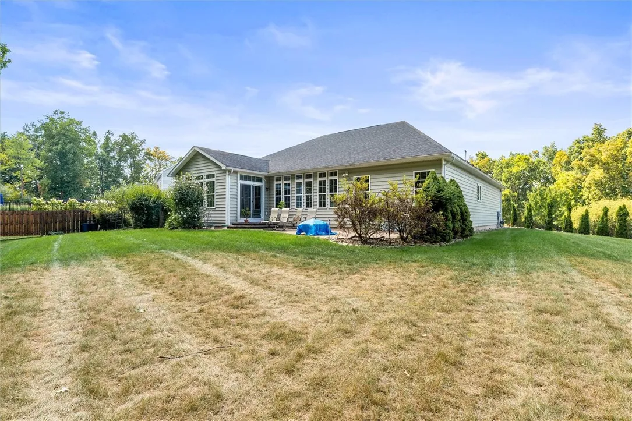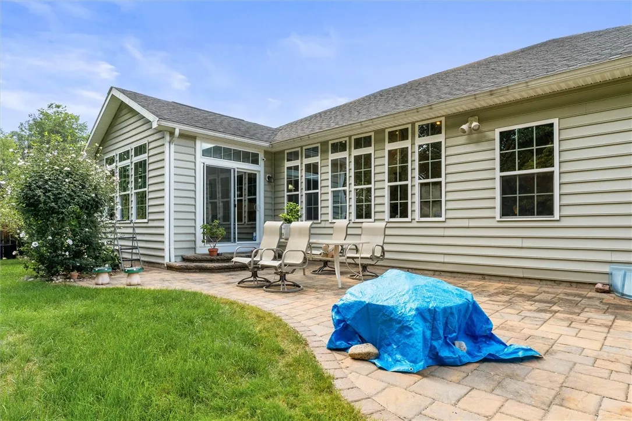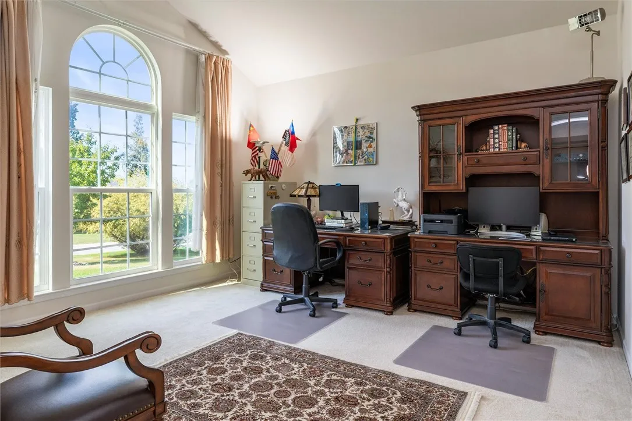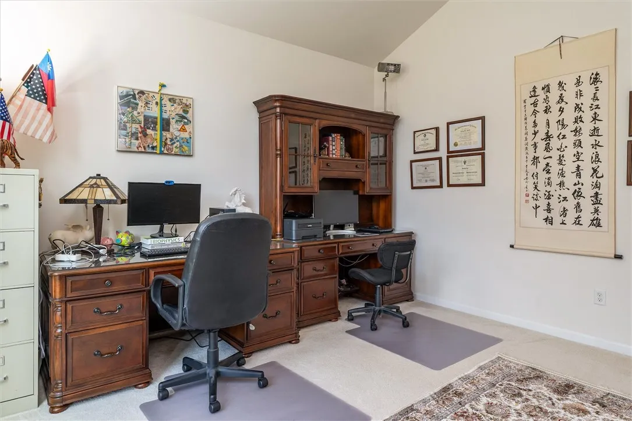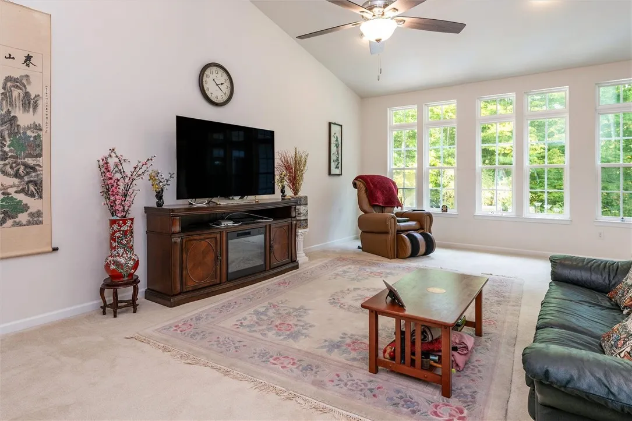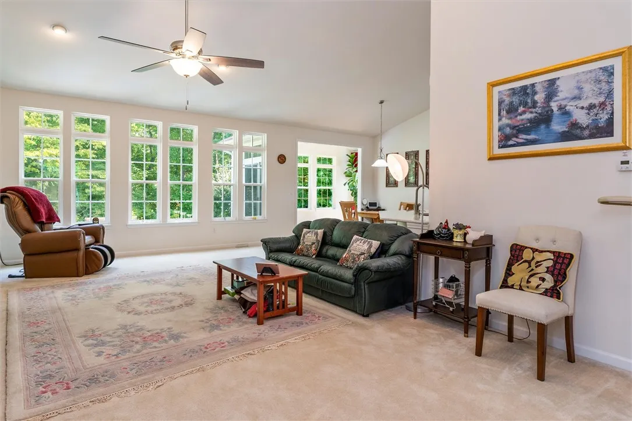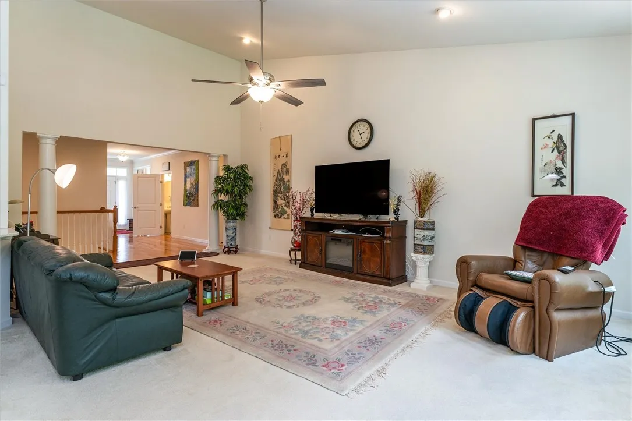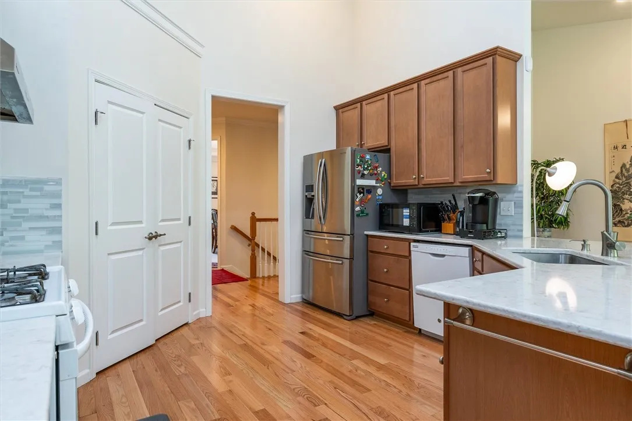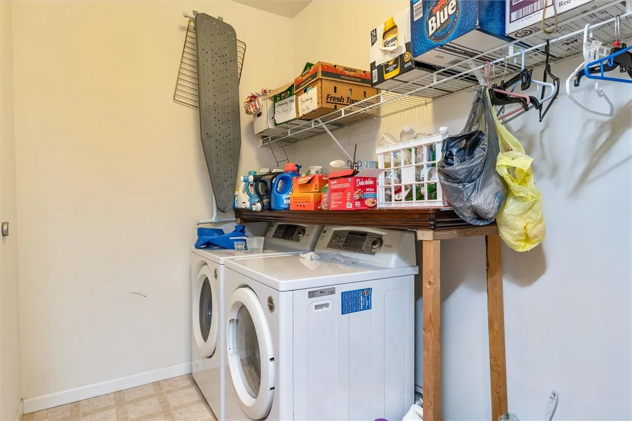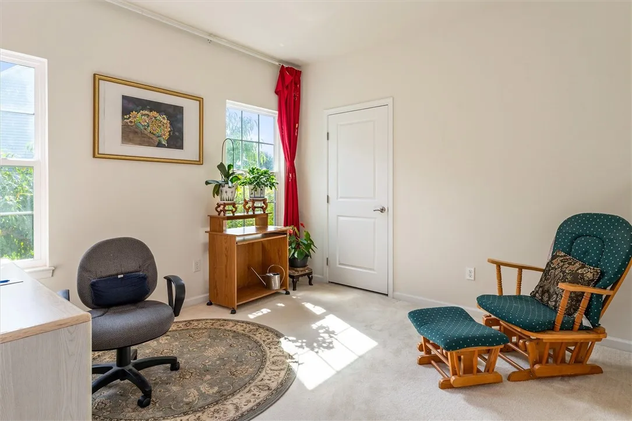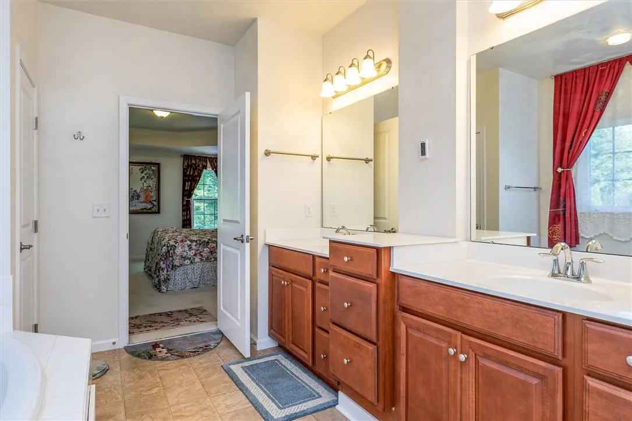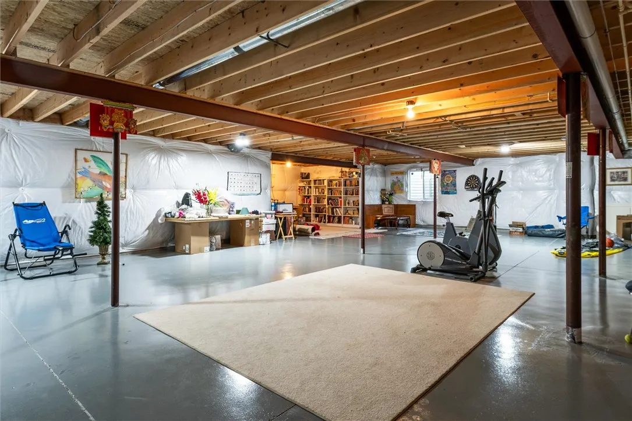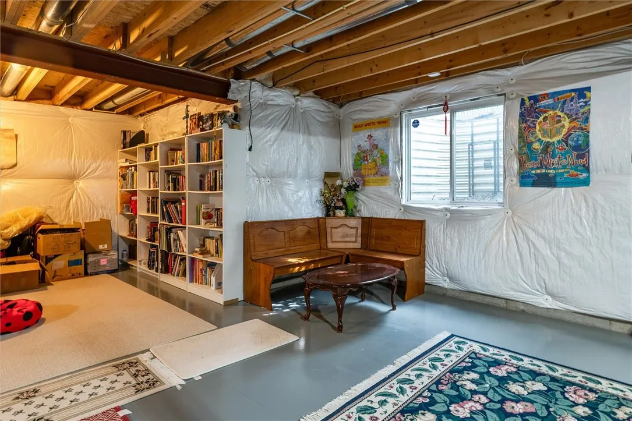Price $589,900
1011 Warters Cove, Victor, New York 14564, Victor, New York 14564
- Bedrooms : 3
- Bathrooms : 2
- Square Footage : 2,738 Sqft
- Visits : 1 in 2 days
Welcome to 1011 Warters Cove. This stunning 2,738 sq. ft. ranch in the highly sought-after town of Victor. This 3-bedroom, 2.5-bath home offers the perfect blend of comfort with a spacious, open layout designed for both everyday living and entertaining.
A grand foyer sets the tone, leading into an expansive living room with soaring ceilings and dramatic windows that capture serene views of the private backyard. The open-concept kitchen flows seamlessly into the living space, while the formal dining room offers an elegant backdrop for unforgettable gatherings. Hardwood floors add timeless warmth throughout, complemented by a bright four-season room designed for year-round enjoyment.
The primary suite is a true retreat, while a full basement with egress expands the home’s possibilities—perfect for a home gym, theater, or guest quarters.
Located just minutes from world-class golf courses, Finger Lakes wine country, and the shopping and dining of Eastview Mall, this home offers a lifestyle that is as vibrant as it is relaxing. With thoughtful design, abundant natural light, and a premier location, this residence is luxury living at its finest. Delayed negotiations until Monday 9/22 @ noon.








