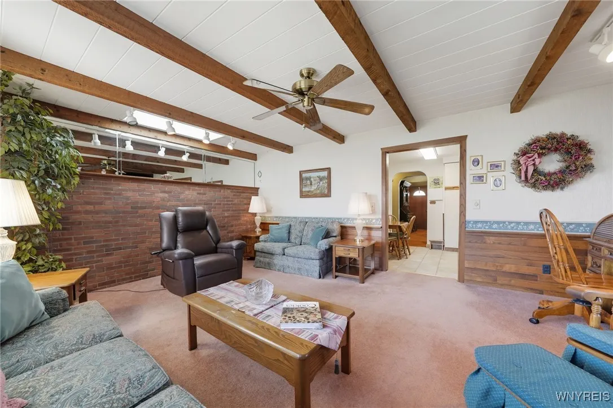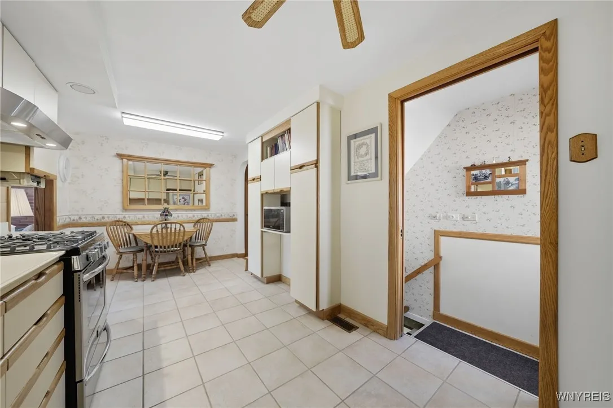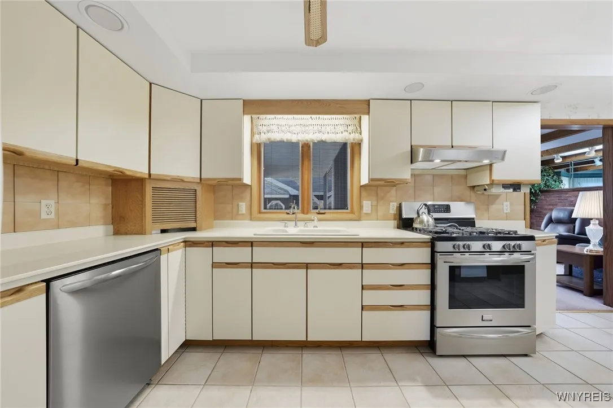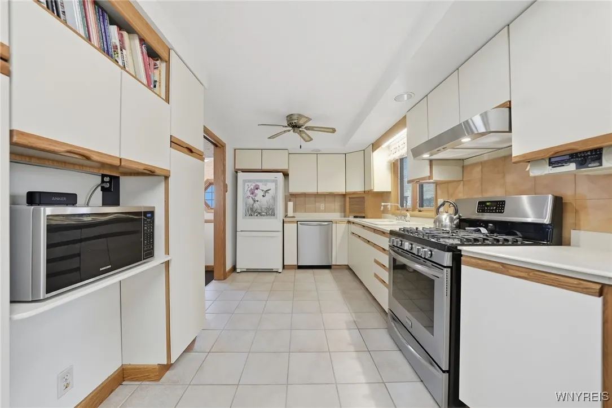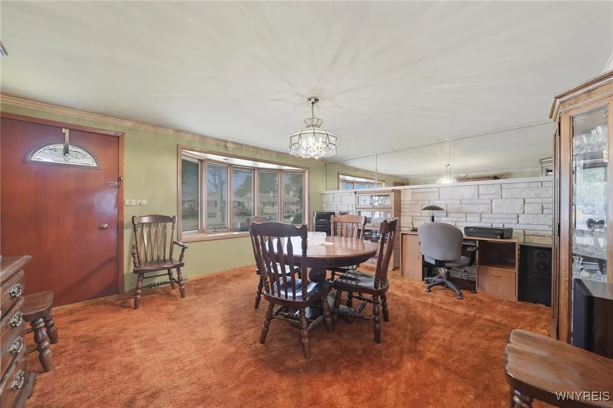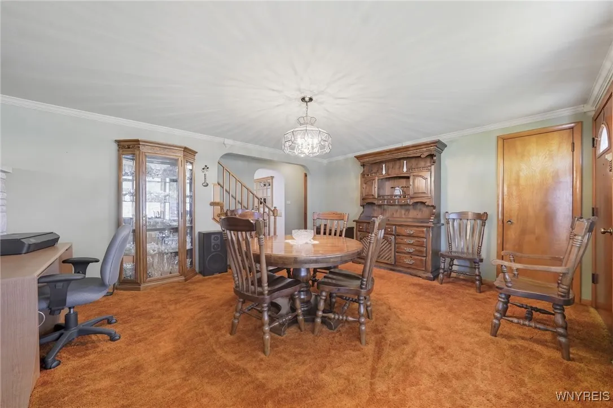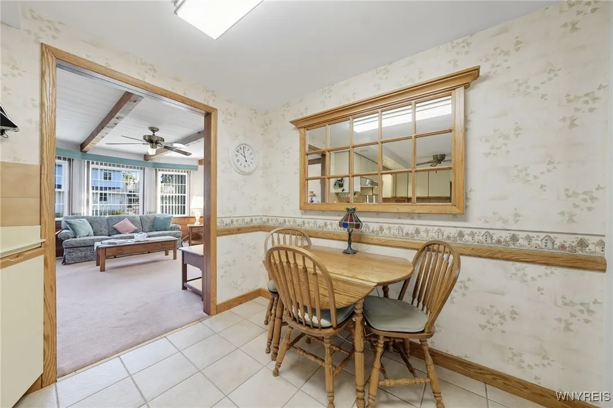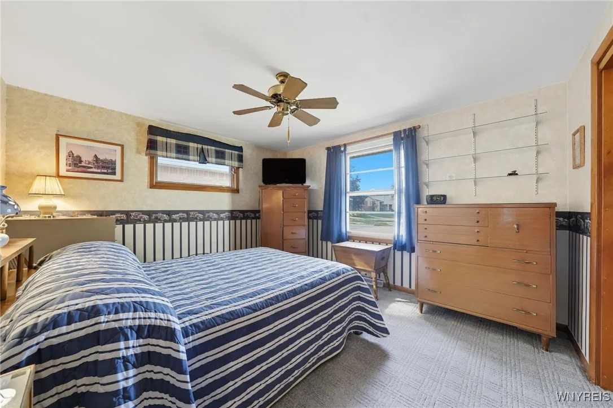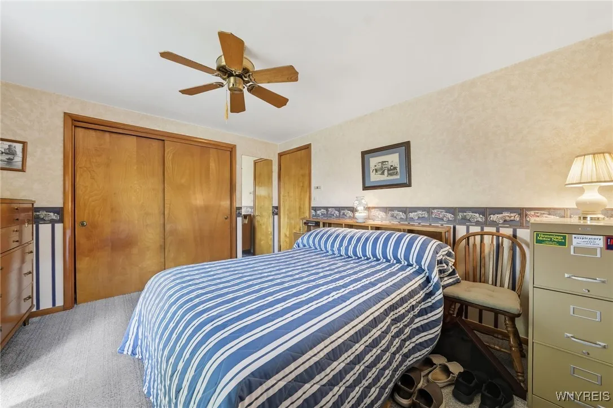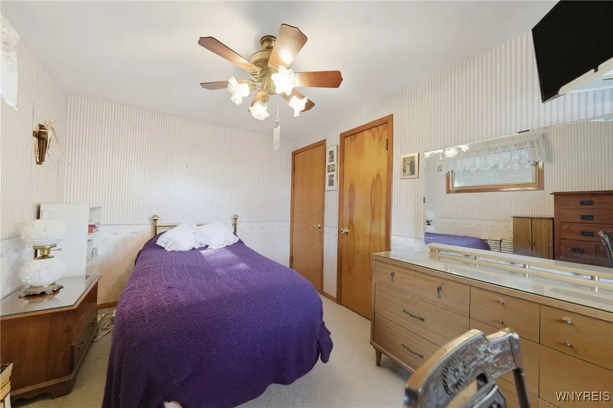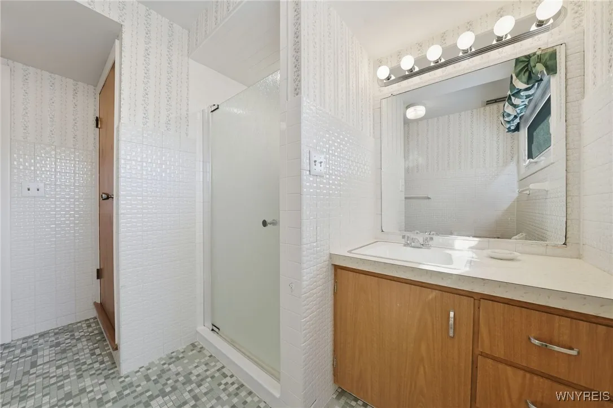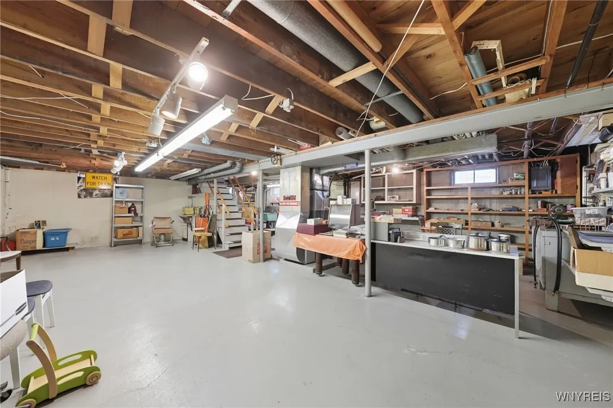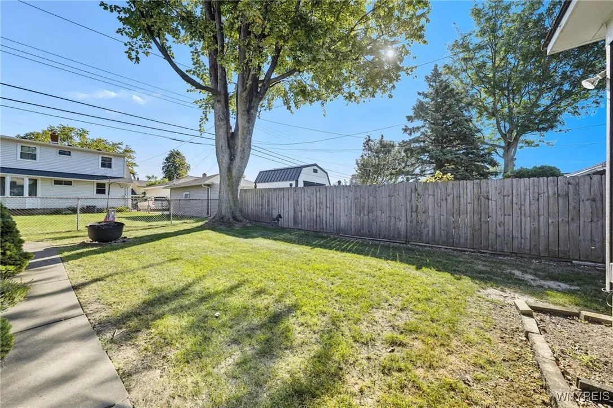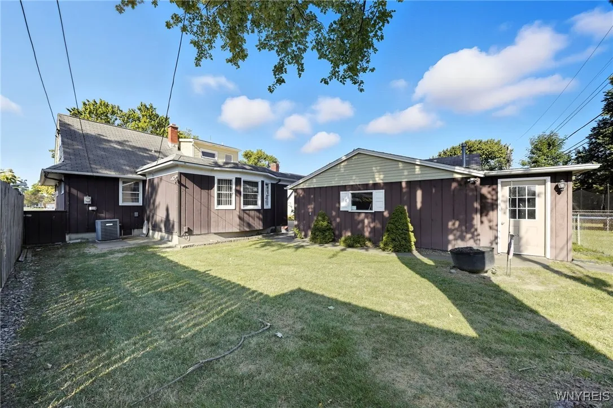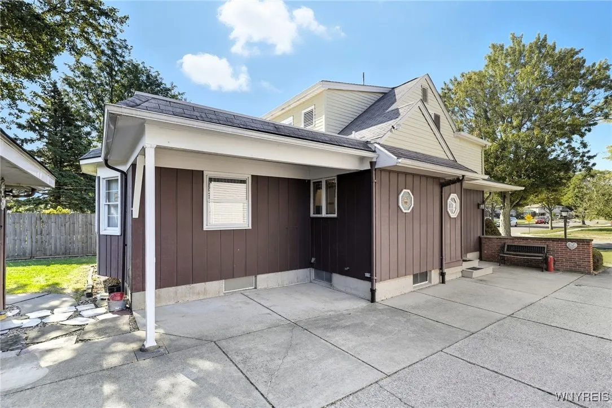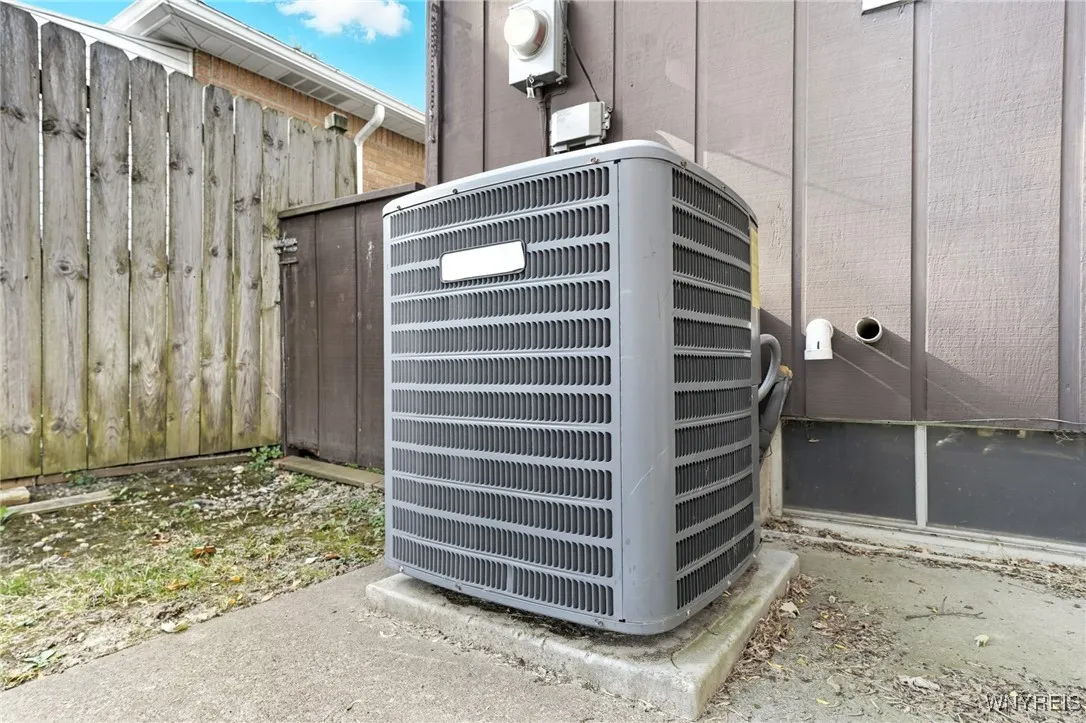Price $349,000
203 Glendale Drive, Tonawanda, New York 14150, Tonawanda, New York 14150
- Bedrooms : 4
- Bathrooms : 2
- Square Footage : 1,885 Sqft
- Visits : 12 in 1 days
Welcome to this charming 4-bedroom 2-full bath home perfectly situated in highly sought-after Green Acres North neighborhood. Owned and meticulously cared by the original owners, a true testament to quality and pride of ownership. Step inside and be greeted by a spacious and inviting family room, brick, mirrored and beamed with bay window, ideal for gatherings, movie nights or simply relaxing. The kitchen has been updated and offers solid surface Corian counters, ceramic tile floor and backsplash, recessed lights and included appliances. Living/dining room has bay window and hardwood floors under wall-to-wall carpeting. Second floor bedroom has built-in dressers and desk. Both baths have new walk-in showers. Home is equipped for year-round comfort with central air and efficient gas heating. The home has a huge spotlessly clean, poured concrete basement with peace of mind as sump pump has water back-up, the basement stays protected. There are numerous work benches, peg boards and shelving. Car enthusiasts and hobbyists will be thrilled with the 4-car heated garage, a rare find that will keep you comfortable even in the coldest months. Covered patio and fenced backyard. Property is a short distance to elementary school and playground, just a few blocks from stores, restaurants and close to thruway entrance. Square footage 1,880 has been measured by licensed appraiser. Showings start immediately, Open House Saturday and Sunday 9/20 and 9/21 from 1-3 pm or by appointment. Please submit purchase offers to listing agent by Tuesday, 9/23 at 12 midnight.







