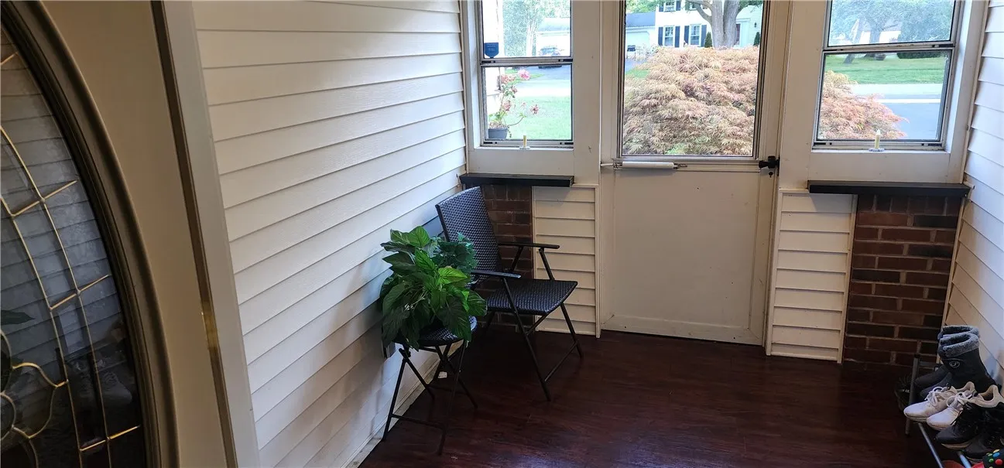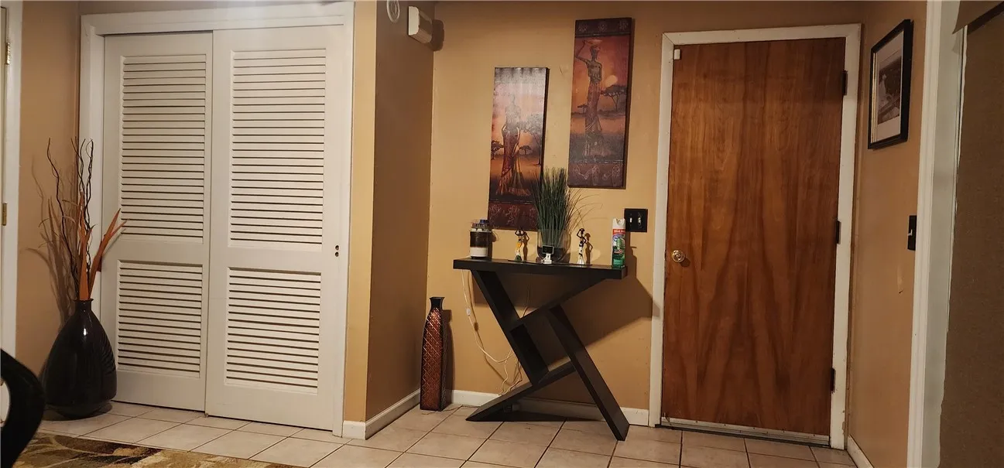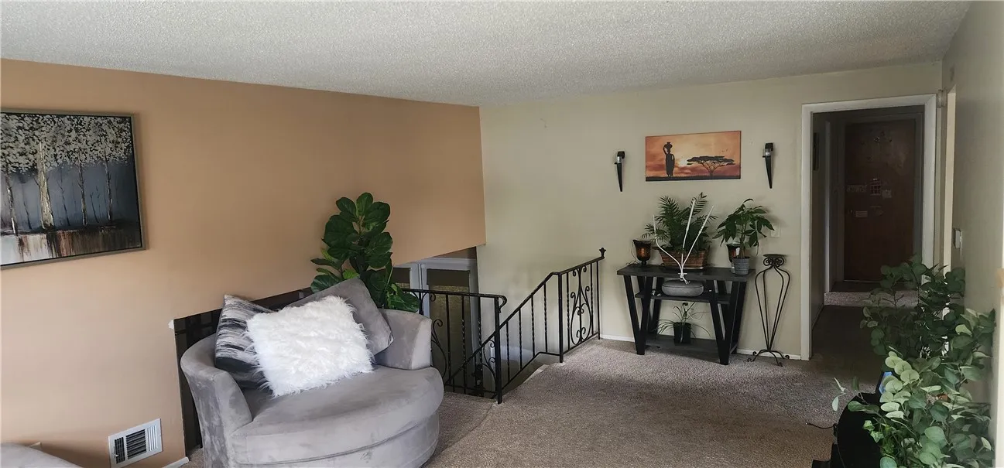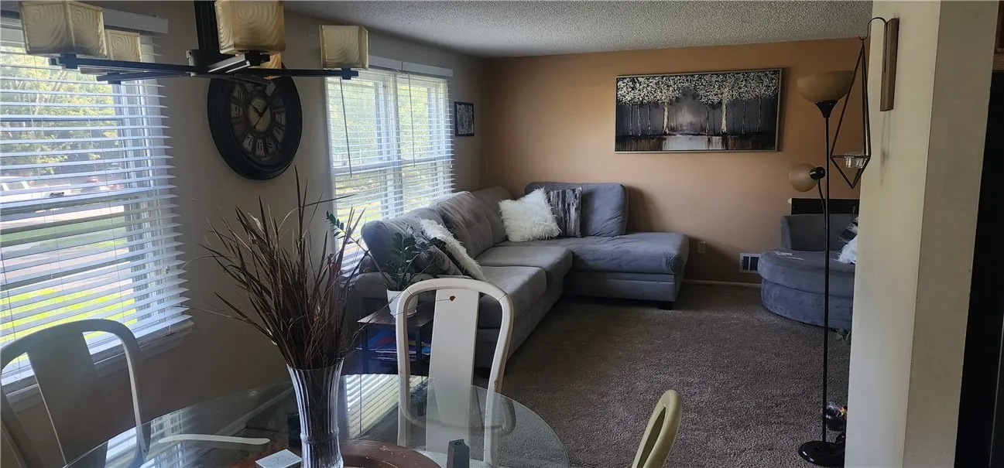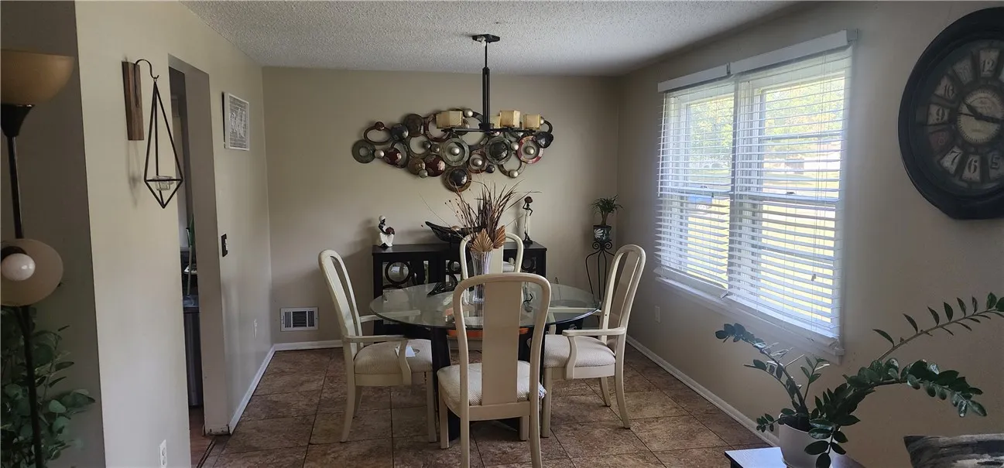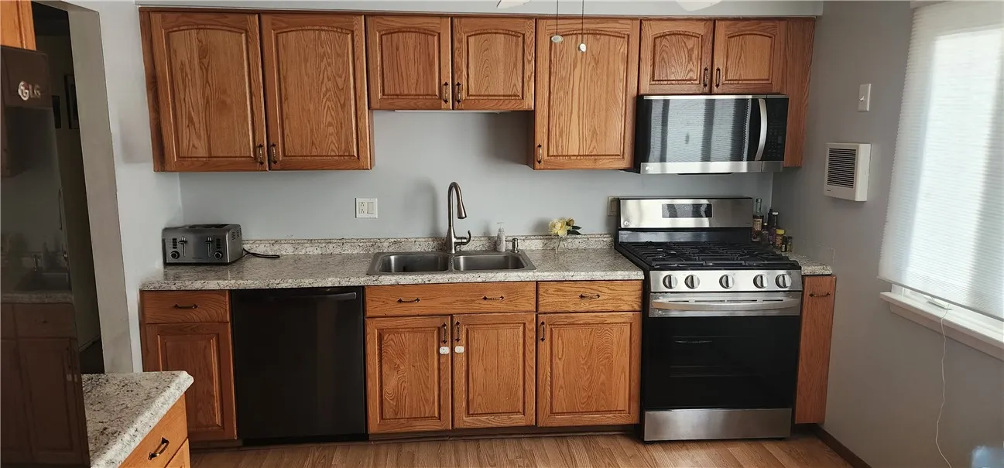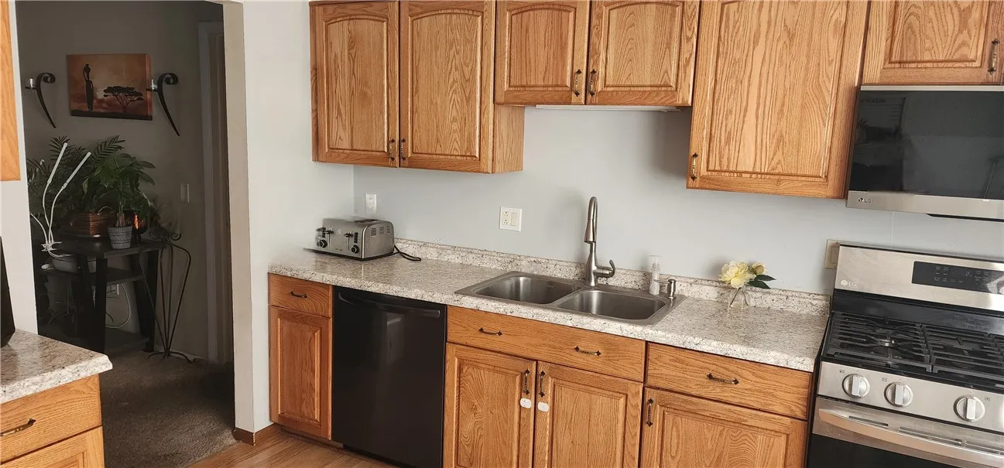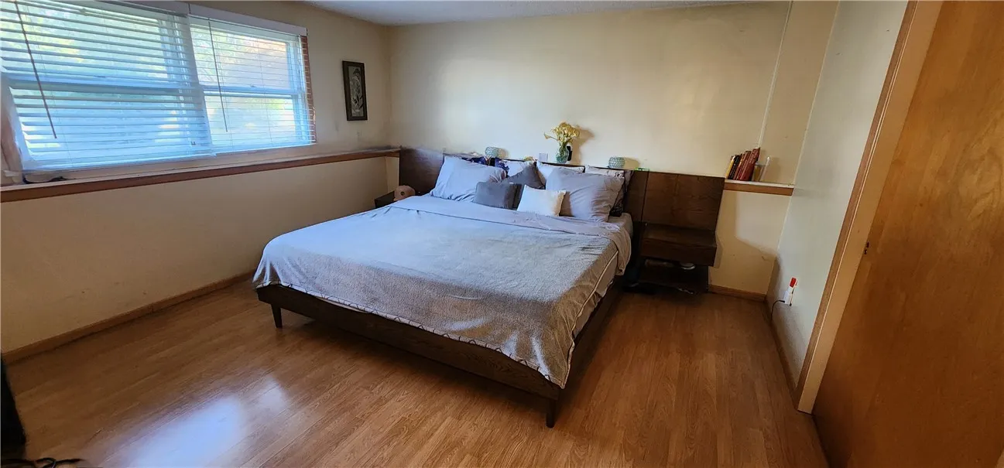Price $259,900
63 Rocmar Drive, Greece, New York 14626, Greece, New York 14626
- Bedrooms : 5
- Bathrooms : 2
- Square Footage : 2,360 Sqft
- Visits : 2 in 2 days
$259,900
Features
Heating System :
Gas, Forced Air
Cooling System :
Central Air
Basement :
Full, Walk-out Access, Sump Pump, Finished
Patio :
Patio
Appliances :
Dryer, Dishwasher, Disposal, Microwave, Refrigerator, Washer, Gas Range, Gas Oven, Gas Water Heater, Appliances Negotiable
Architectural Style :
Raised Ranch, Split Level
Parking Features :
Attached, Garage, Garage Door Opener
Pool Expense : $0
Roof :
Shingle, Architectural
Sewer :
Connected
Address Map
State :
NY
County :
Monroe
City :
Greece
Zipcode :
14626
Street : 63 Rocmar Drive, Greece, New York 14626
Floor Number : 0
Longitude : W78° 16' 58.3''
Latitude : N43° 11' 59.9''
MLS Addon
Office Name : Rosenbloom Properties Corp.
Association Fee : $0
Bathrooms Total : 2
Building Area : 2,360 Sqft
CableTv Expense : $0
Construction Materials :
Vinyl Siding, Brick, Copper Plumbing, Spray Foam Insulation
DOM : 1
Electric :
Circuit Breakers
Electric Expense : $0
Elementary School : Holmes Road Elementary
Exterior Features :
Porch, Patio, Blacktop Driveway, Enclosed Porch
Fireplaces Total : 1
Flooring :
Carpet, Ceramic Tile, Hardwood, Tile, Varies
Garage Spaces : 2
Interior Features :
Living/dining Room, Eat-in Kitchen, Separate/formal Dining Room, Entrance Foyer, Ceiling Fan(s), Separate/formal Living Room, Sliding Glass Door(s)
Internet Address Display : 1
Internet Listing Display : 1
SyndicateTo : Realtor.com
Listing Terms : Cash,Conventional,FHA,VA Loan
Lot Features
LotSize Dimensions : 101X156
Maintenance Expense : $0
Parcel Number : 262800-088-080-0003-006-000
Special Listing Conditions :
Standard
Stories Total : 2
Subdivision Name : Ridgemont Manor Sec 06
Utilities :
Cable Available, Electricity Connected, Sewer Connected, Water Connected, High Speed Internet Available
Window Features :
Thermal Windows, Storm Window(s)
AttributionContact : 585-360-4108
Property Description
Nestled on a quiet street, this beautifully maintained 5-bedroom, 2-bath split/raised ranch offers 2,360 sq. ft. of versatile living space with an open-concept feel. Featuring a spacious living room, a formal dining room, an eat-in kitchen area, a large sunroom, and a large family/rec room with a cozy gas fireplace. Sliding glass doors lead to a concrete patio, while the walk-out basement and attached two-car garage provide ample space for work, play, or storage. Conveniently located just minutes from shopping, dining, and expressways, this home blends suburban comfort with everyday convenience. Delayed showings until Friday, 9/19 at 10:00 am. Offers due Monday, 9/22 at 12:00 pm.
Basic Details
Property Type : Residential
Listing Type : For Sale
Listing ID : R1634603
Price : $259,900
Bedrooms : 5
Rooms : 12
Bathrooms : 2
Square Footage : 2,360 Sqft
Year Built : 1969
Lot Area : 15,781 Sqft
Status : Active
Property Sub Type : Single Family Residence
Agent info


Element Realty Services
390 Elmwood Avenue, Buffalo NY 14222
Mortgage Calculator
Contact Agent



