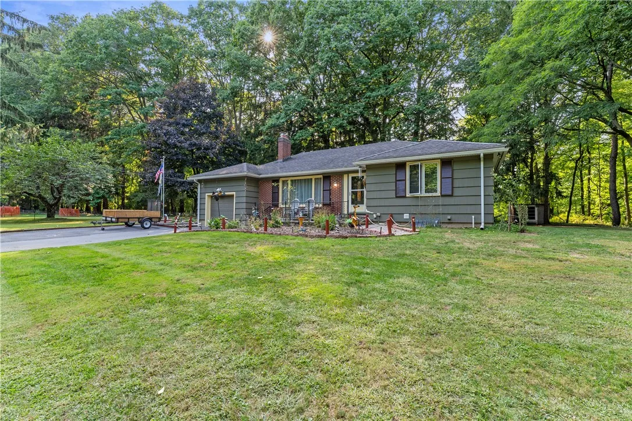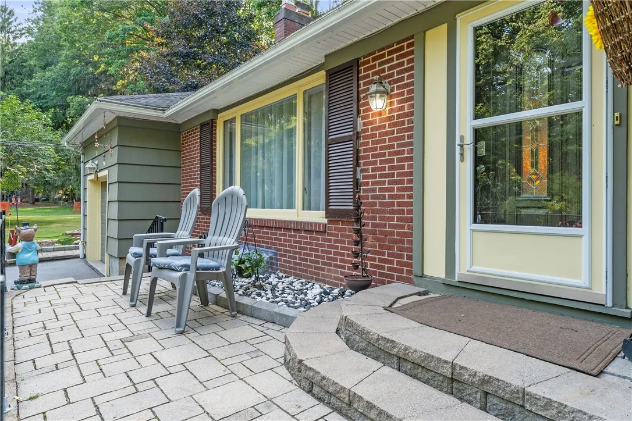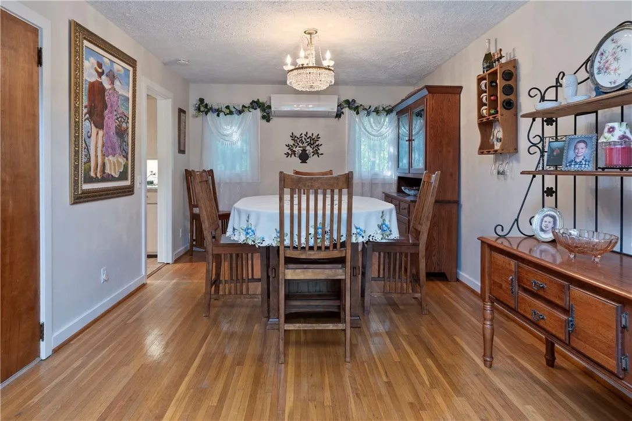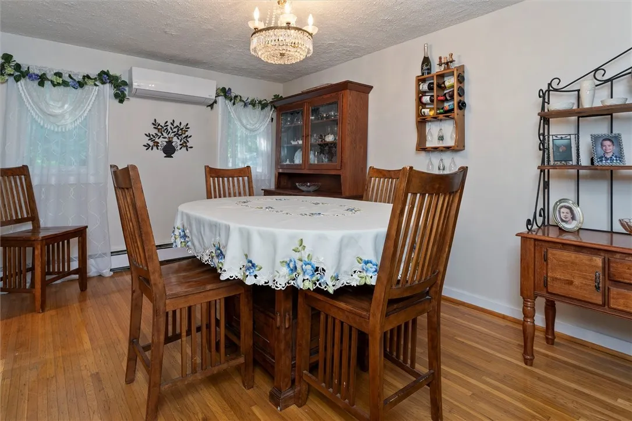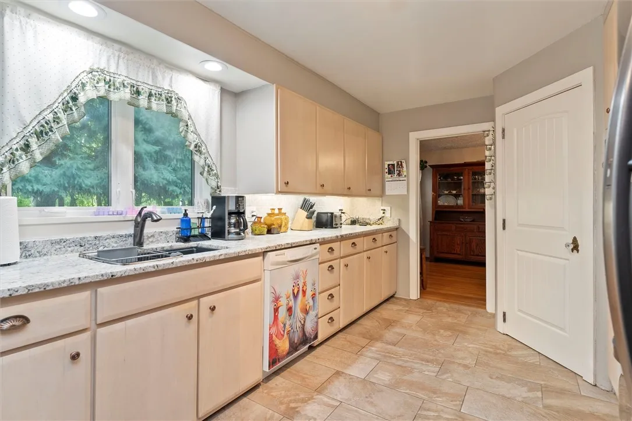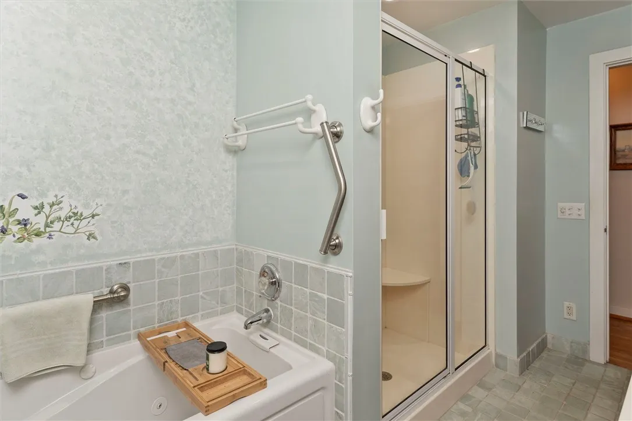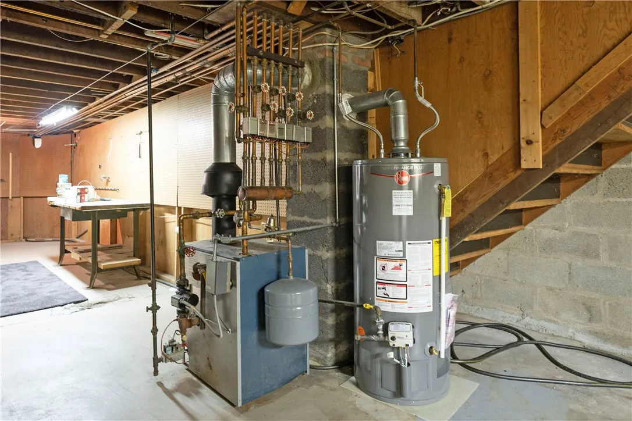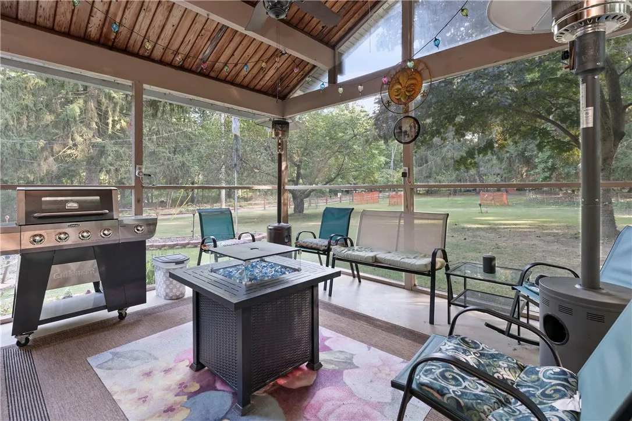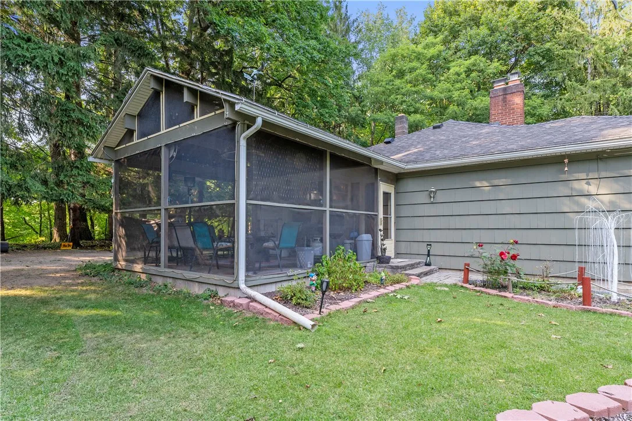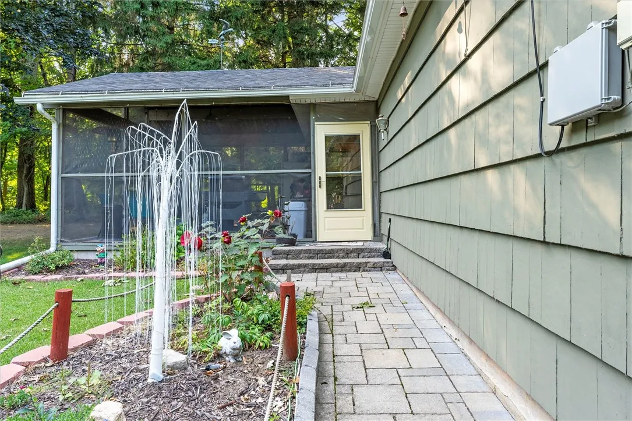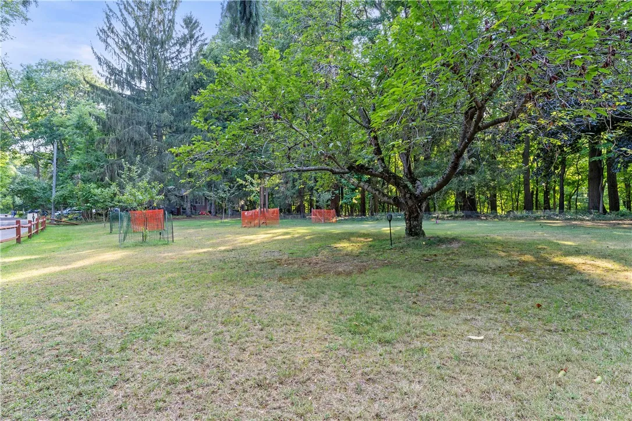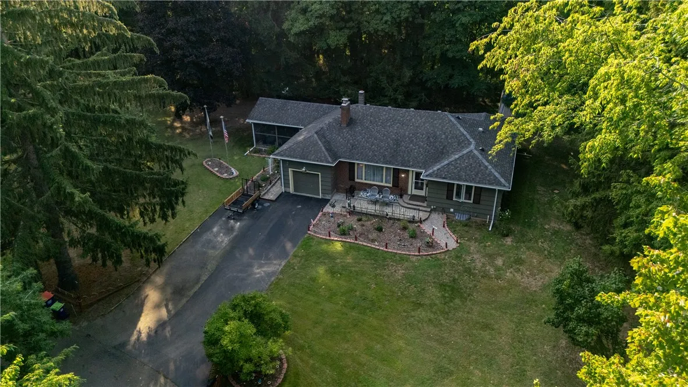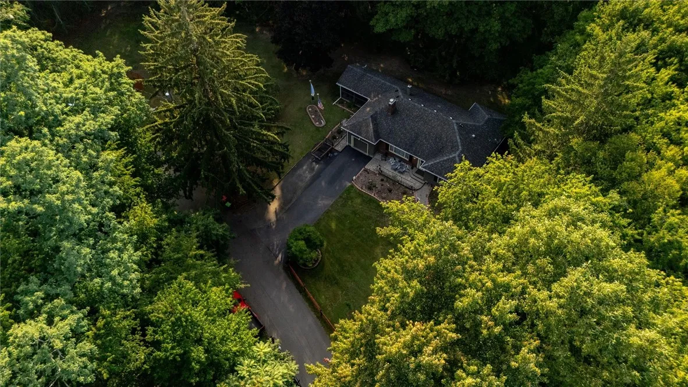Price $300,000
165 Birch Hills Drive, Irondequoit, New York 14622, Irondequoit, New York 14622
- Bedrooms : 3
- Bathrooms : 1
- Square Footage : 1,705 Sqft
- Visits : 1 in 2 days
Be Happy, Be home in this secluded Irondequoit ranch style home. This nature lovers dream backs up to Durand Eastman Park and is filled with great ways to hike and just be in the peace nature brings. You will also be minutes from everything that Lake Ontario, Seabreeze, and Irondequoit Bay has to offer. Your home itself provides 3 spacious bedrooms, 1 1/2 bathrooms, Ceramic flooring in kitchen while boasting hardwood floors throughout the rest of the home. Newer upgraded kitchen sink, microwave, and comes with new LED light system. Bathroom provides dual sink, jacuzzi tub, stand up shower and comes with new LED lighting. Large basement with additional storage along the side of stairway going down, large full attic that is easy to walk up into and attached garage with a new garage door. Enjoy your morning coffee or evening relaxation out on the screened-in porch that comes with 15×15 seasonal windows as the weather gets a little cooler. Brand new Hot water tank (2025), newer sump pump and sump well, along with basement being waterproofed which includes French drains. Driveway made to be double wide a few years ago, new gutters and leaf filter system that comes with a transferable lifetime warranty. There are also fruit trees in the yard, including apple, cherry and peach. Don’t wait, take a look before this beauty is gone. Delayed negotiations for Monday 9/22 at 1pm.




