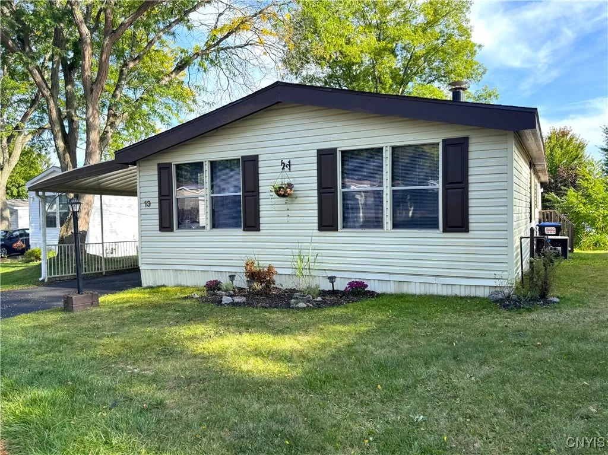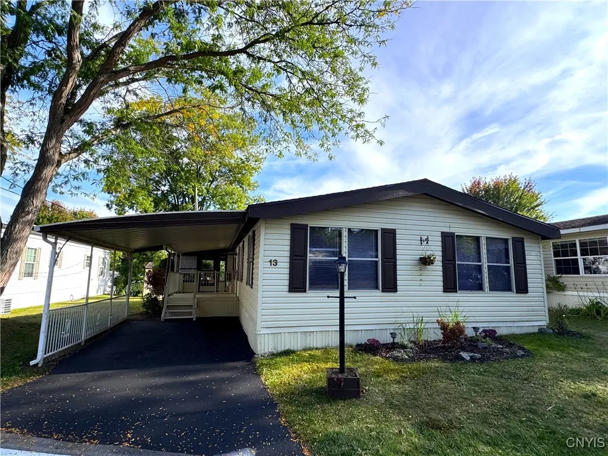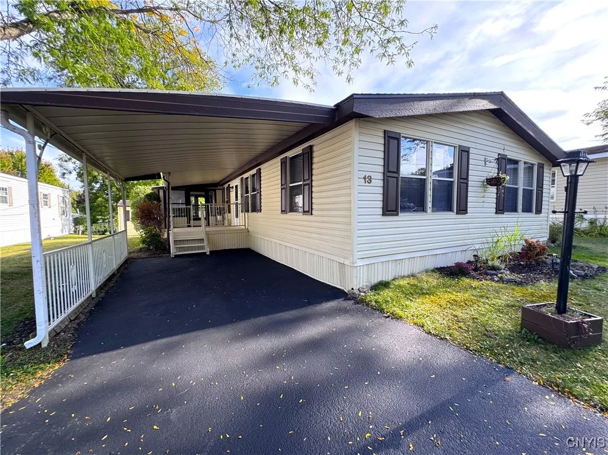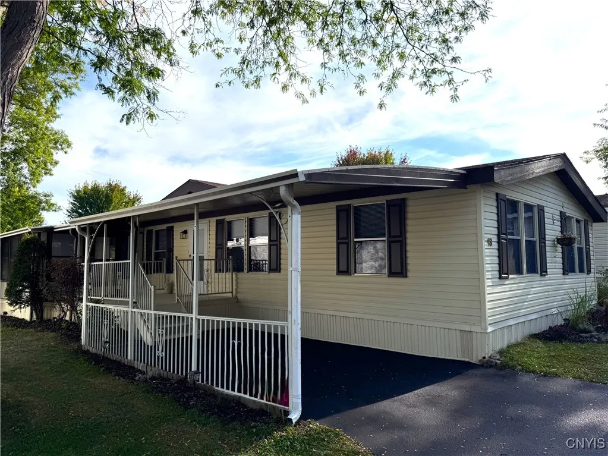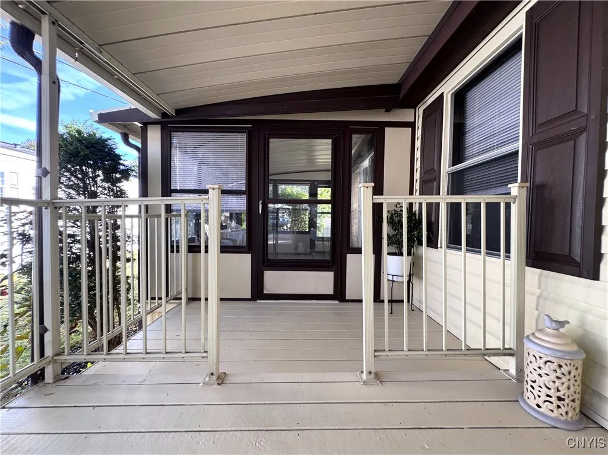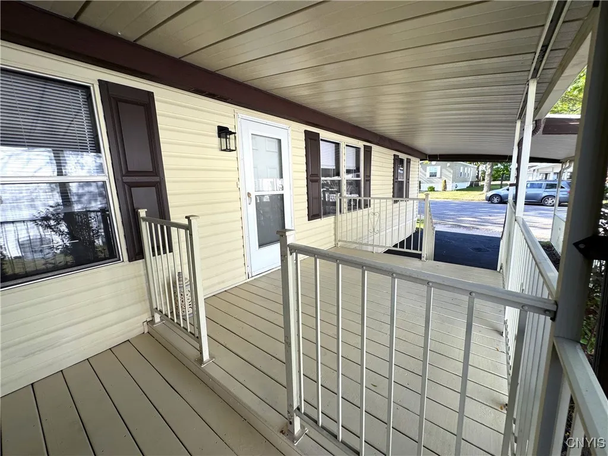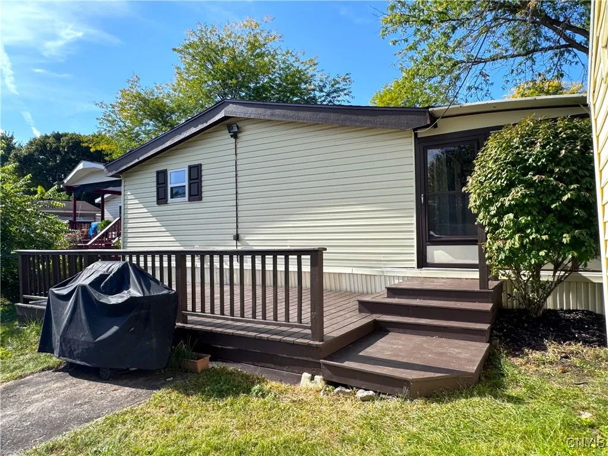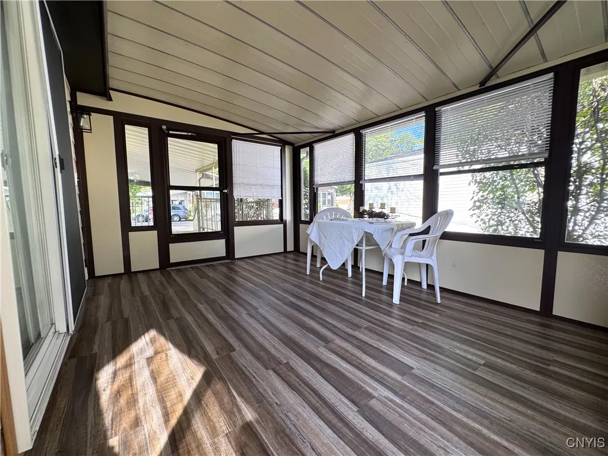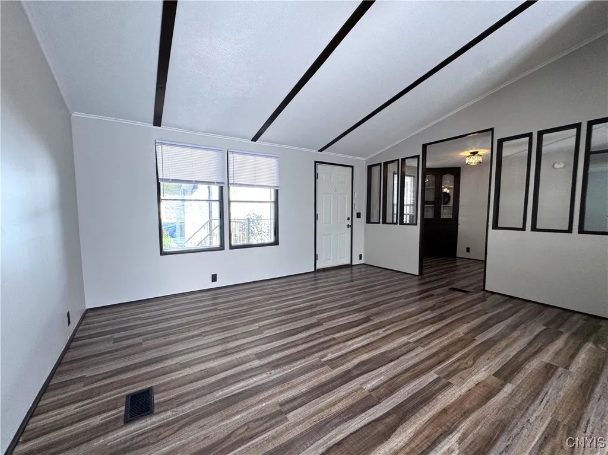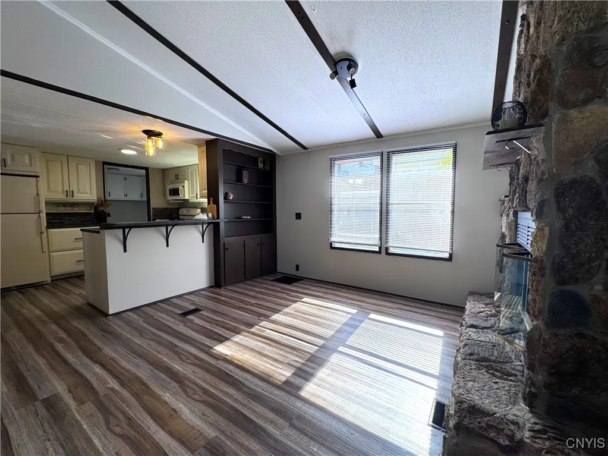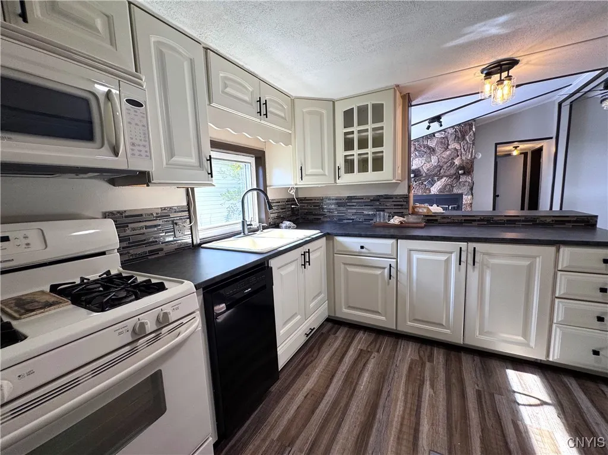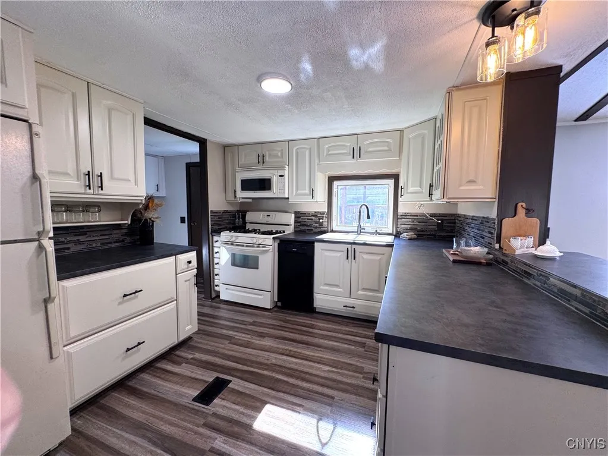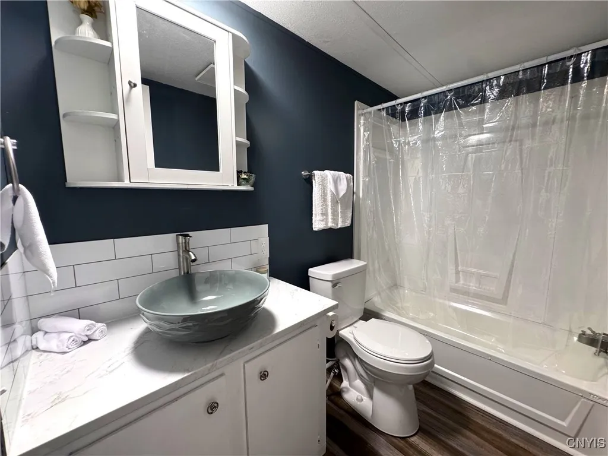Price $99,900
13 Northwood Circle, New Hartford, New York 13413, New Hartford, New York 13413
- Bedrooms : 3
- Bathrooms : 2
- Square Footage : 1,344 Sqft
- Visits : 1 in 2 days
Looking for convenient one level living accessible to everything…located in popular Park View Estates in the New Hartford School System is this Pristine Clean Affordable 3 bedroom 2 bath home. Updates to include new roof, all new luxury vinyl waterproof flooring, new lighting fixtures & blinds & 2 new baths. Home also features central air, an open 14×23 living room, a large sun room off the primary suite, fireplace in the family room open to a Thomasville cabinetry kitchen with many upgraded features, yes it’s fully applianced & includes a breakfast bar & there’s a laundry room off the kitchen. Equally impressive as the inside, there is a 17×13 carport, covered porch, a 10×22 deck & a backyard shed. Park approval required. Lot rent is $585 per month which includes water & trash pickup. See pics, list of features attached to the disclosure for more details of the many features & benefits this home has to offer.




