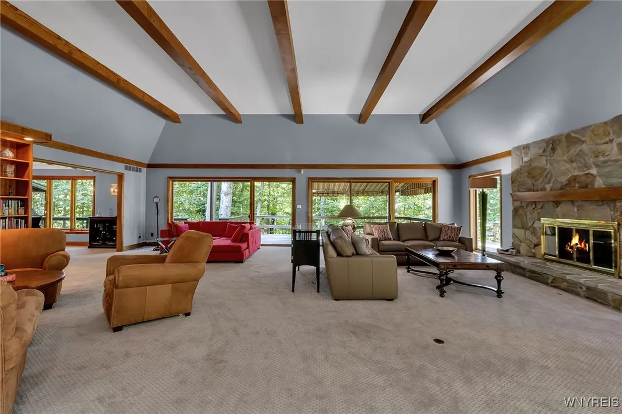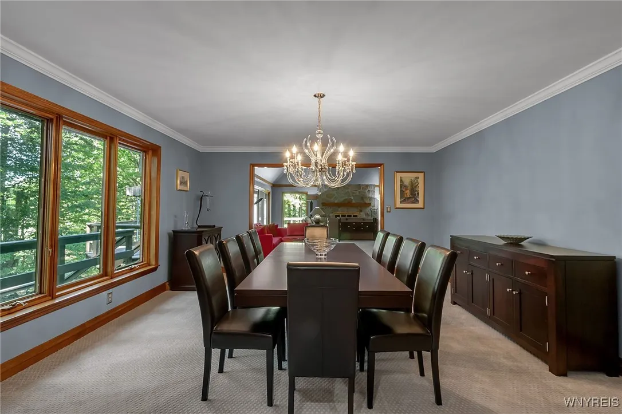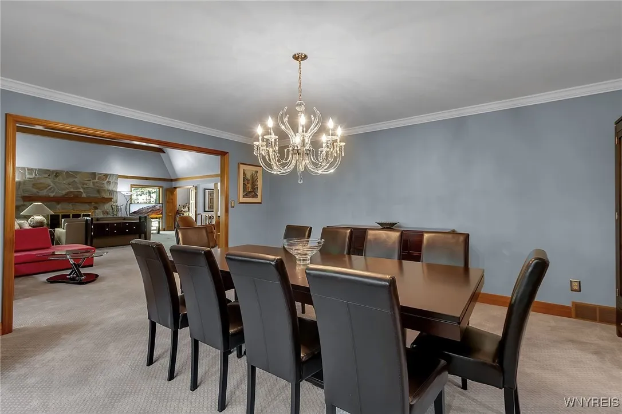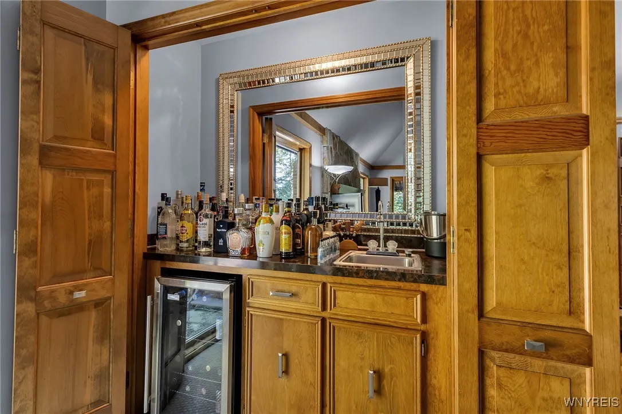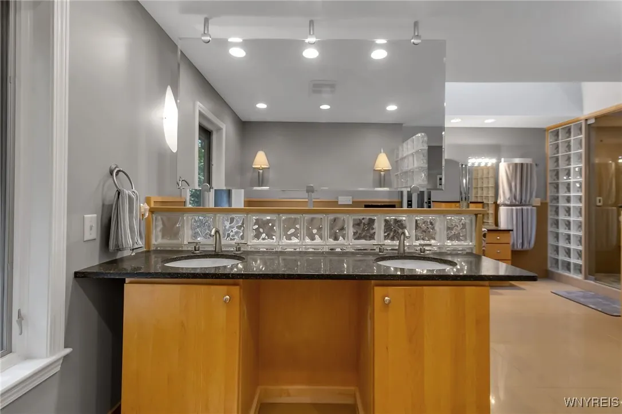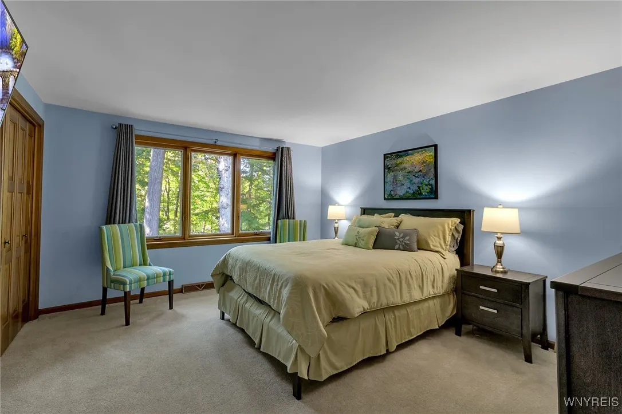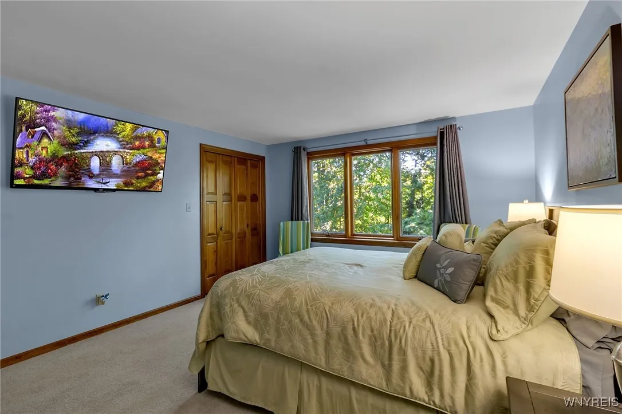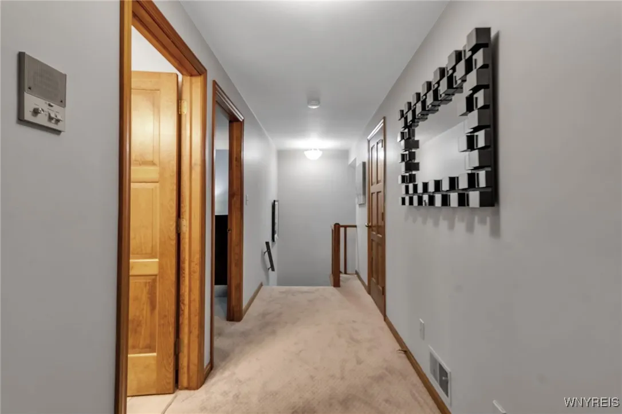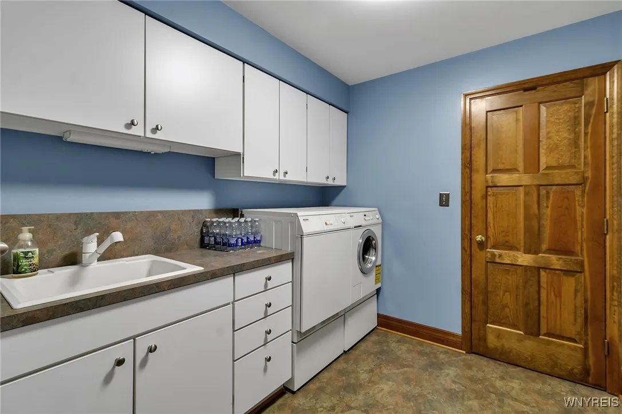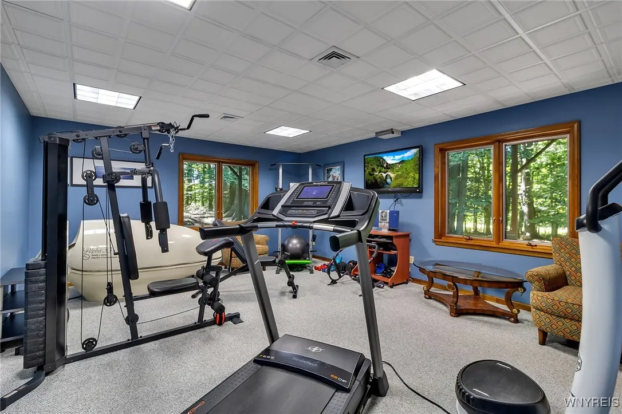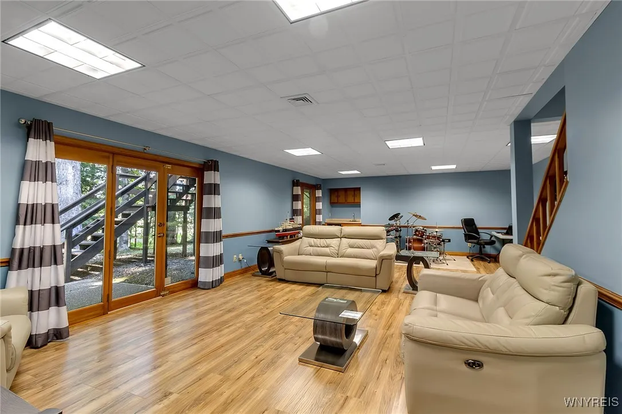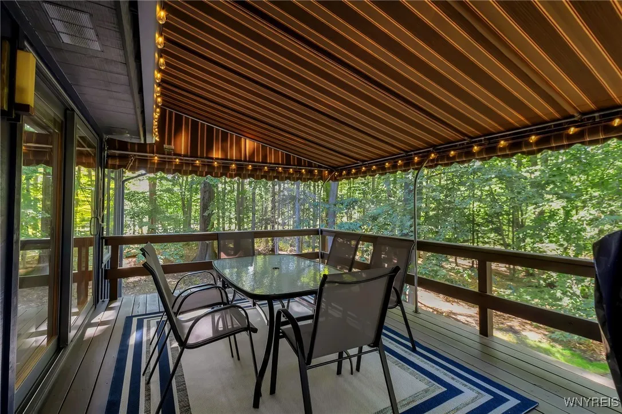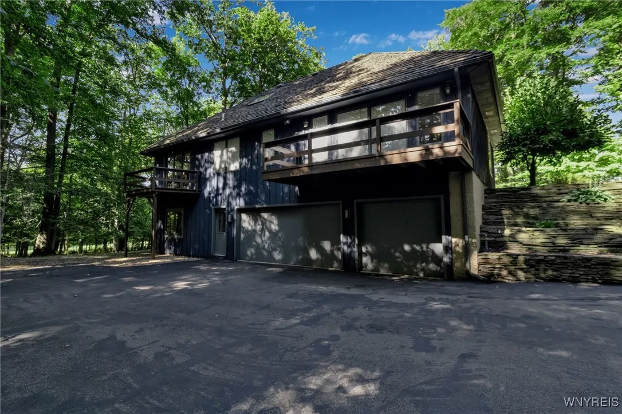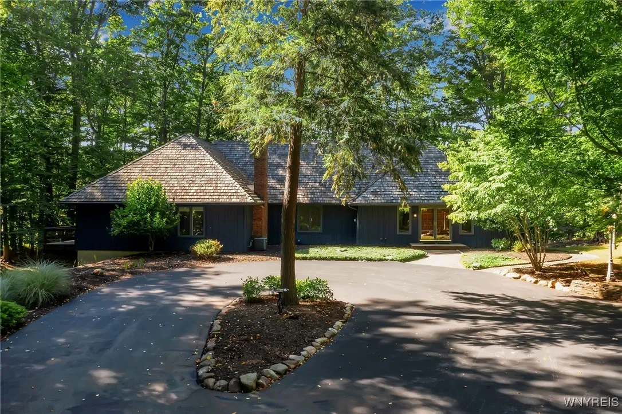Price $899,900
70 Muirfield Drive, Elma, New York 14052, Elma, New York 14052
- Bedrooms : 4
- Bathrooms : 3
- Square Footage : 5,162 Sqft
- Visits : 1 in 3 days
Welcome to 70 Muirfield Drive, an exceptional residence in Crag Burn Village, located next to Crag Burn Golf Club. With approximately 3900 square feet on the first and second floors and an additional 1200 square feet of finished space in the walkout basement, this home blends elegant design with modern comforts with over 5,000 sqft of finished living space. The 1st floor master suite is a true retreat, offering a whirlpool tub, walk in steam shower, spacious walk in closet and its own wood burning fireplace. A mounted projector screen adds versatility to the space, creating a relaxing private haven. The expansive living room features a built in wet bar and a gas fireplace. The gourmet kitchen, remodeled in 2014, is highlighted by premium Siematic cabinetry, an island, and built in appliances. A formal dining room and casual eat in area provide multiple spaces for entertaining. The first floor laundry includes a cedar closet currently used as a pantry. Upstairs, two additional bedrooms are complemented by a full bath remodeled in 2018. In total, the home includes four bedrooms, three full baths, and two half baths. Cathedral ceilings, natural woodwork, and expansive windows fill the interiors with light and character. The finished basement expands the living options with a recreation room, additional bath, and walkout access to the private yard. Outdoor living is enhanced by a Kohler awning and a huge wrap around deck, perfect for gatherings or quiet evenings. Notable updates include a cedar roof being professionally cleaned this month, 3 furnaces dedicated to the home allow zoned heating/cooling and a heated garage. A permanent generator provides peace of mind. The three car attached garage, circular drive, and wooded 2.5 acre lot complete this remarkable property.
Located in the Iroquois School District, this home presents a rare opportunity in one of East Aurora’s most desirable neighborhoods. All offers will be reviewed 9/24 at 12:00PM. Open House 9/20 from 1:00-3:00PM. Sqft based on recent measurement done by licensed appraiser. Above grade finished living area is 3,892 sqft, additional basement square footage is 1,270.













