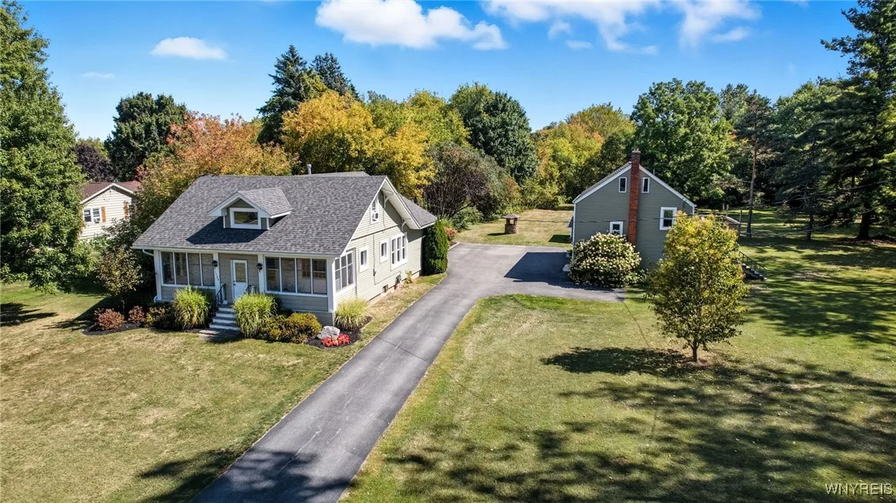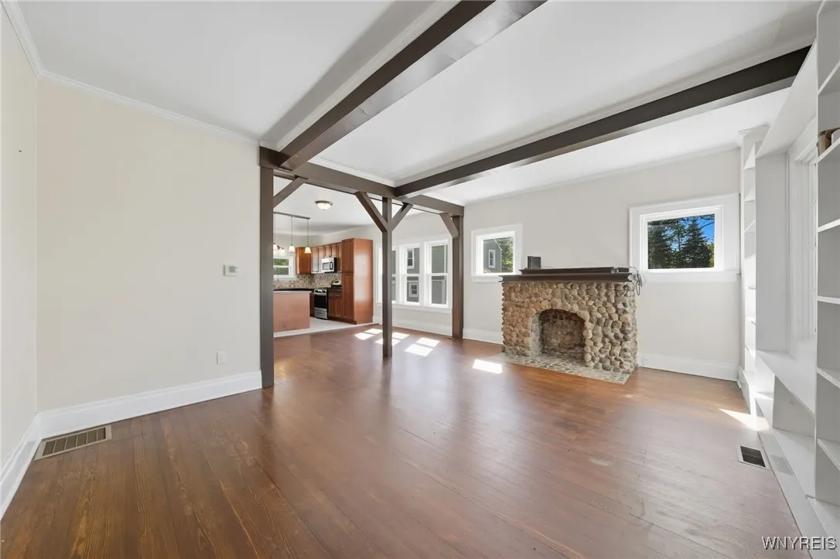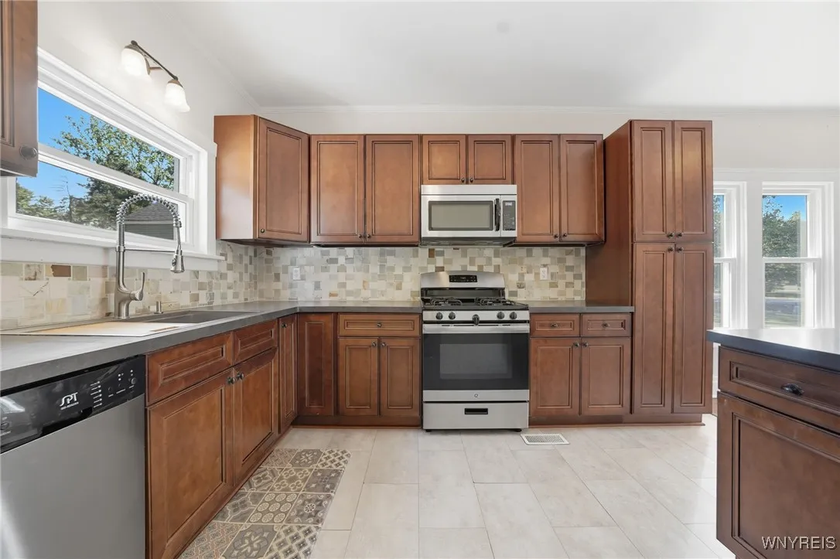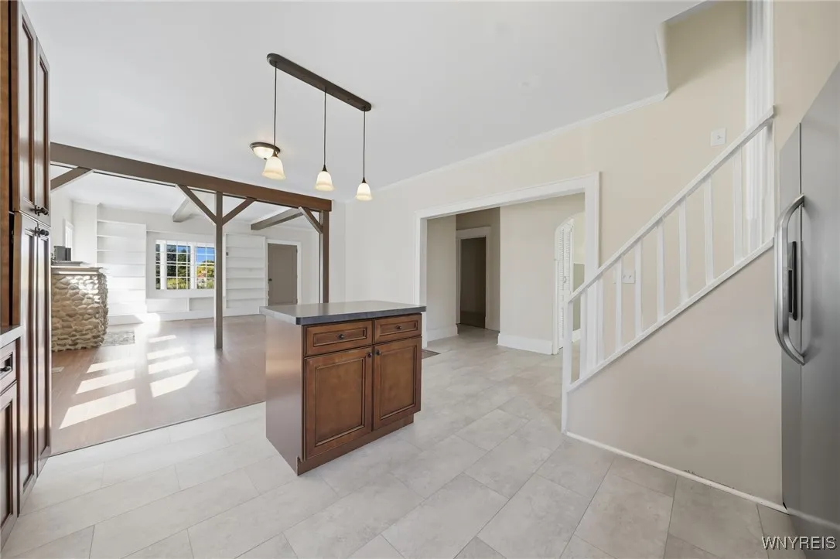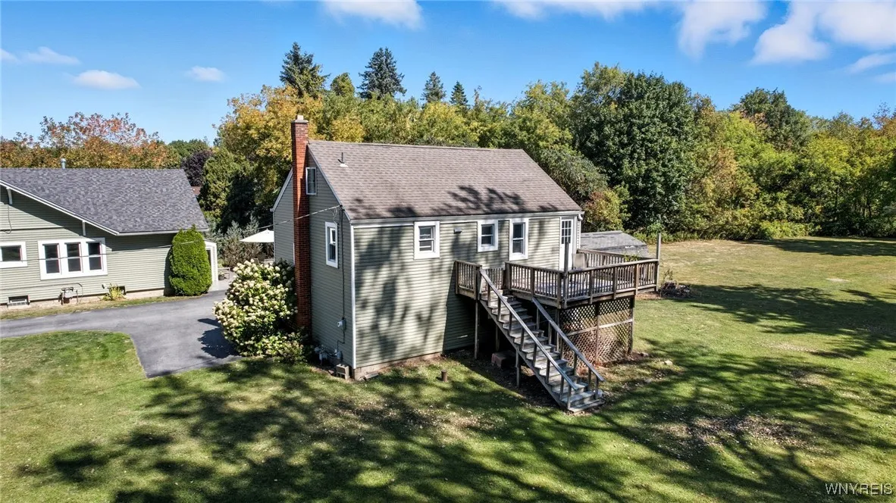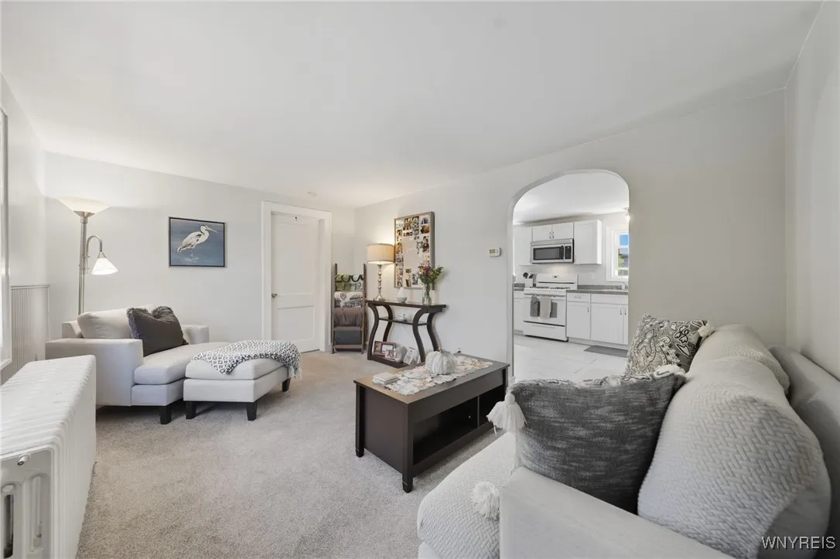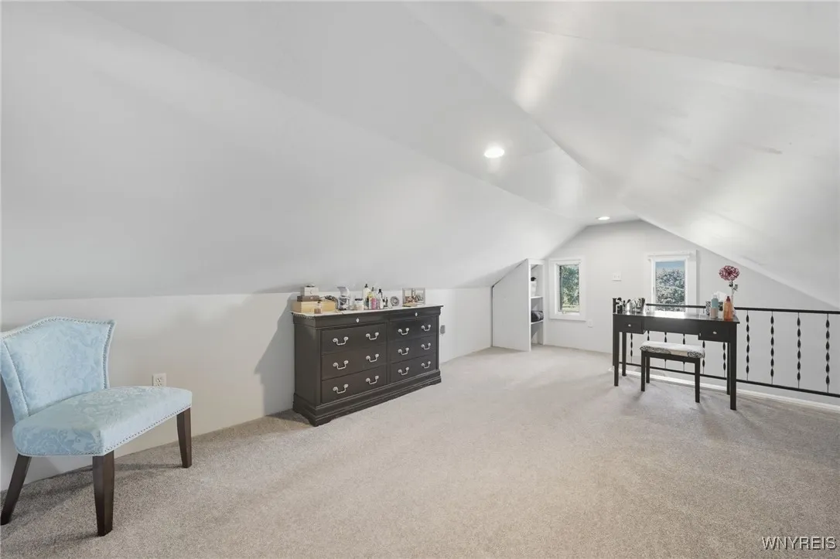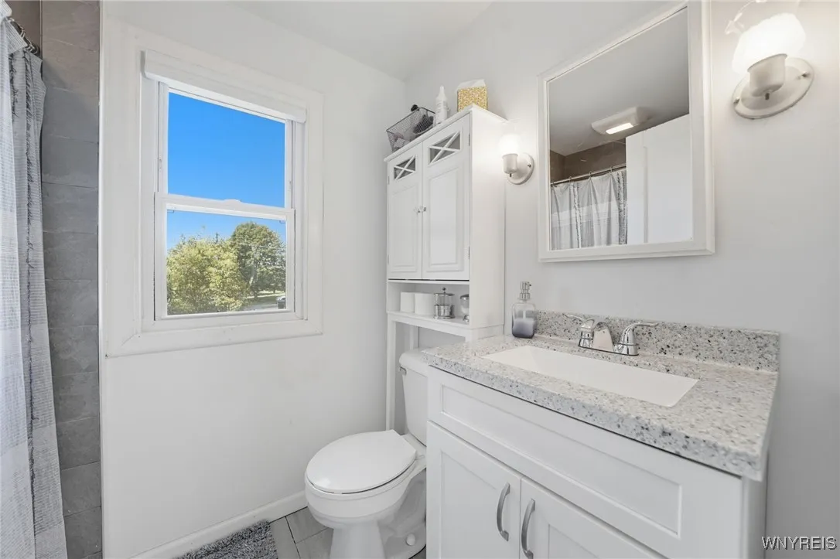Price $399,900
1499 Town Line Road, Alden, New York 14004, Alden, New York 14004
- Bedrooms : 3
- Bathrooms : 1
- Square Footage : 2,073 Sqft
- Visits : 1 in 3 days
Charming classic Craftsman home with bonus garage apartment on a picturesque 7.25-acre T-shaped lot! The main house offers 3 bedrooms, including one on the first floor, a full bath, and convenient first-floor laundry. The open floor plan blends the kitchen, dining, and living areas, showcasing refinished hardwood floors and abundant natural light. The first-floor bathroom has been updated, and the kitchen features stainless steel appliances, a center island, and modern finishes.
Major updates were completed just prior to 2018, including vinyl siding, windows, furnace, and plumbing. Additional upgrades include central air added in 2019, concrete patio (2019), paved driveway (2021), a full tear-off roof (2023), and new sump pump (2025). The main house has forced-air heating and central air conditioning for year-round comfort.
The garage apartment, completely renovated in 2018, adds 896 sq. ft. of additional living space (not included in public records). It features 2 bedrooms, a living room, kitchen with dining area, upper deck, and radiator heat. Separate gas and electric, with shared water.
This unique property offers excellent potential for extended family living or rental income, with plenty of updates and room to enjoy the outdoors.




