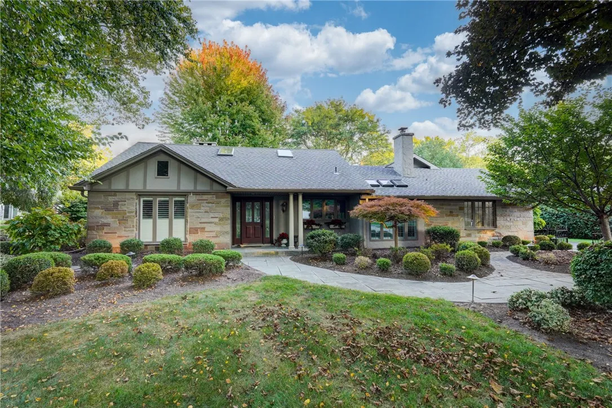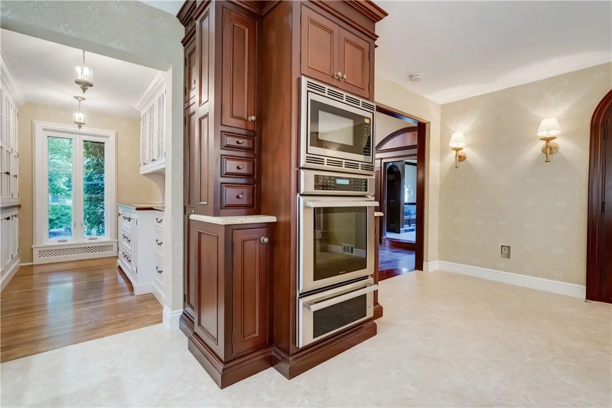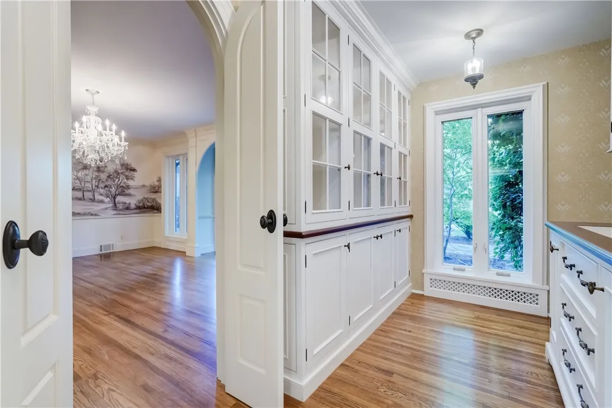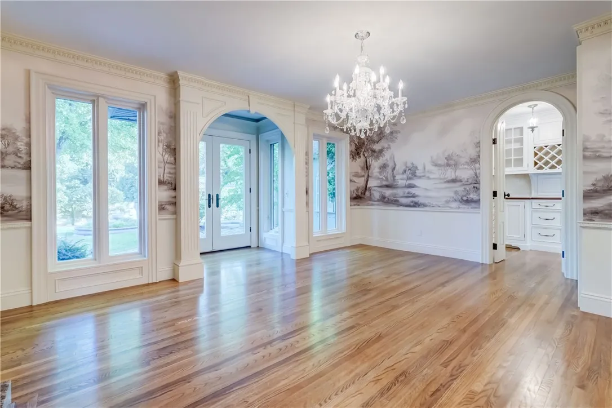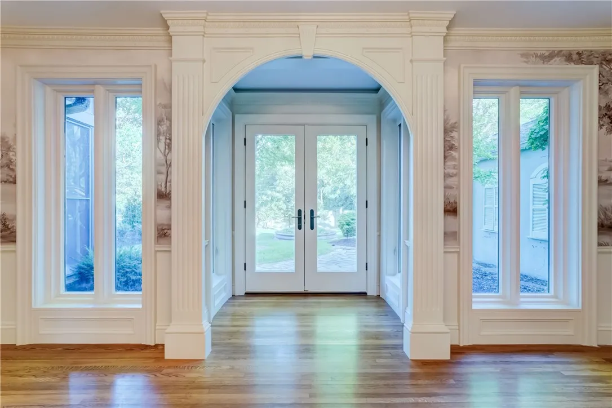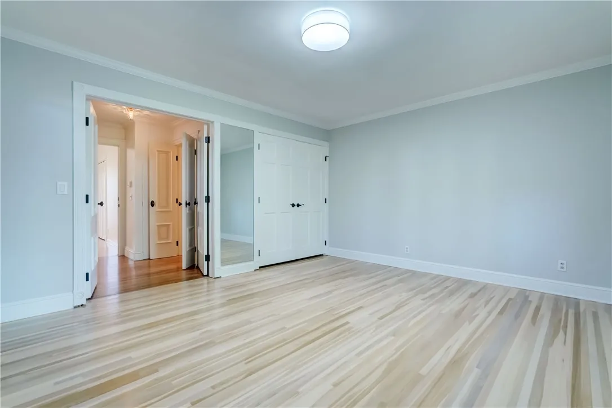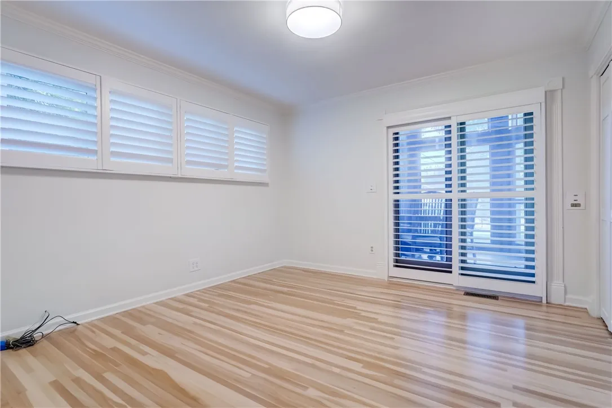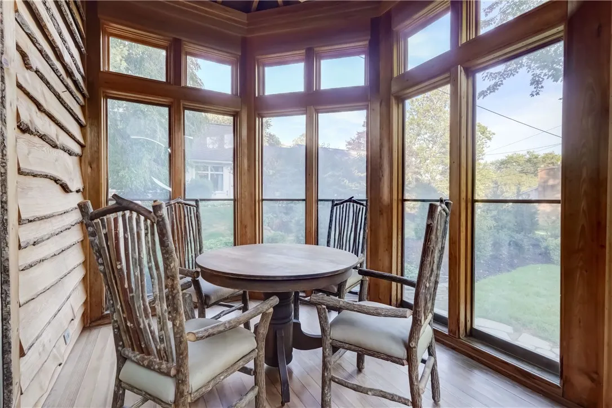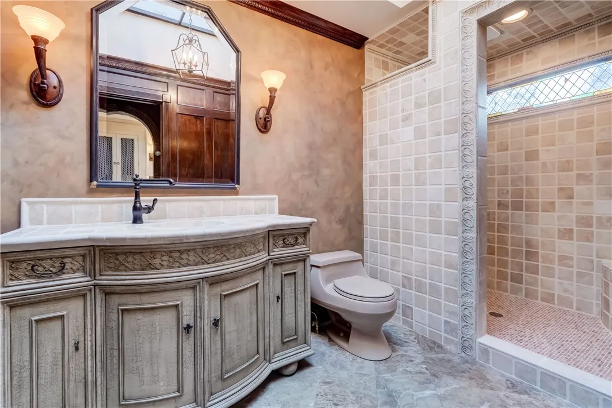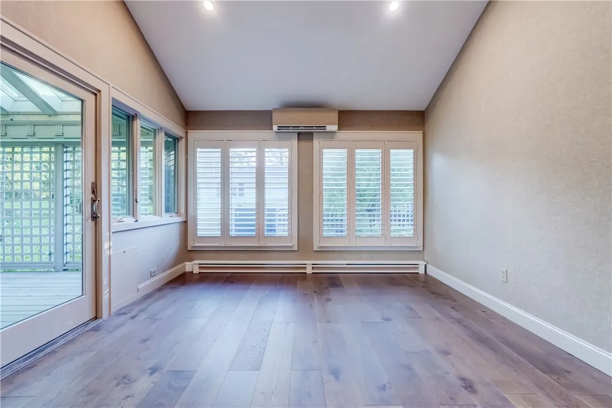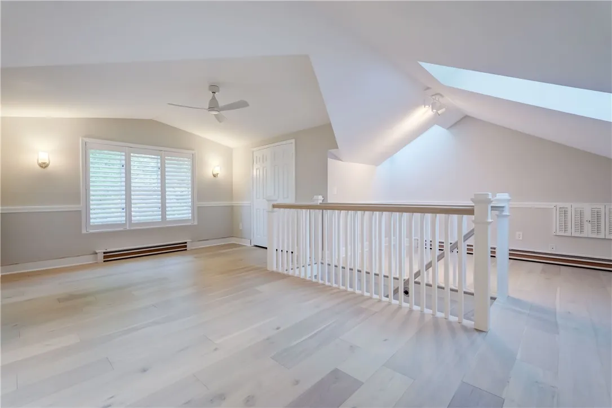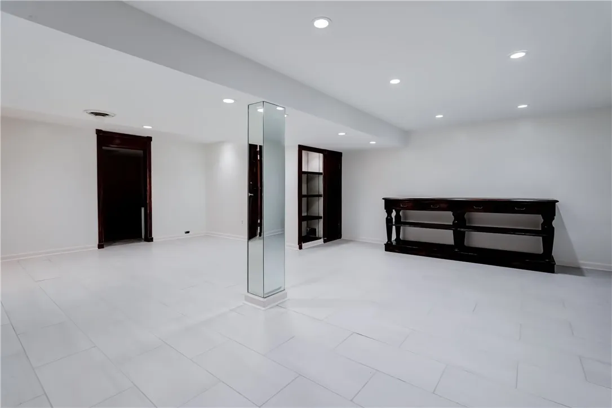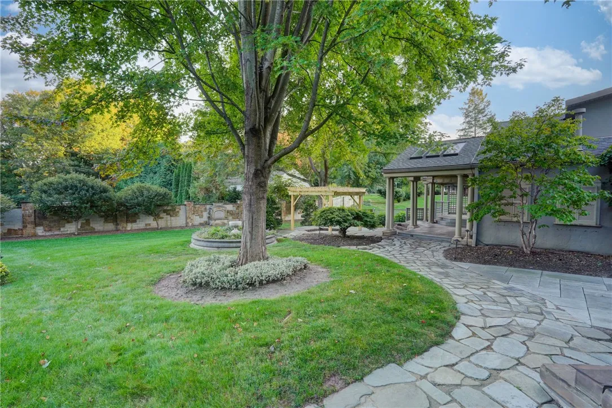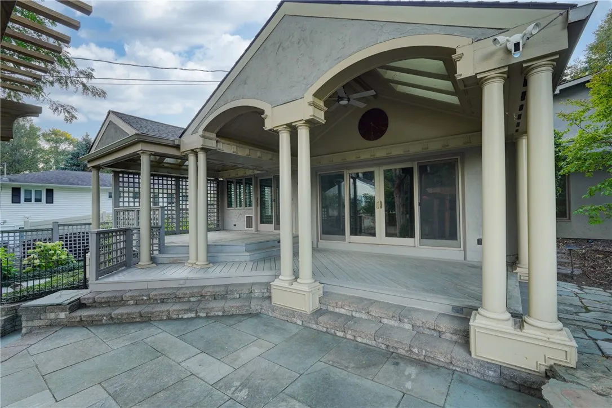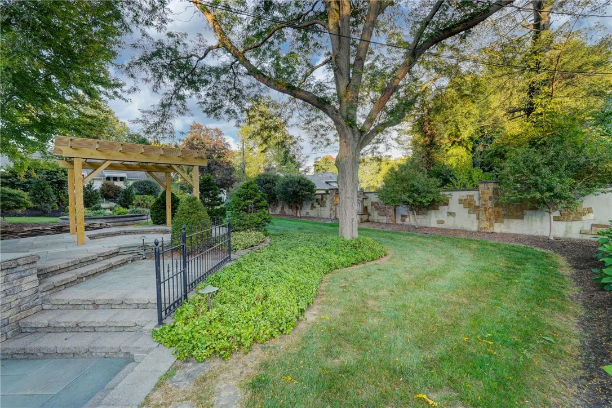Price $424,900
6 Shire Oaks Drive, Pittsford, New York 14534, Pittsford, New York 14534
- Bedrooms : 3
- Bathrooms : 2
- Square Footage : 2,387 Sqft
- Visits : 1 in 2 days
This exceptional home combines timeless craftsmanship with modern updates throughout. The main level features a spacious primary suite, one guest bedroom and two renovated bathrooms with a large third bedroom on the second floor. Convenient first floor laundry offers complete first floor living should there be a need for it. Ornate detailed woodwork at every turn. The chef’s kitchen is a true centerpiece with quartz counters, a massive island with breakfast bar (which has plumbing for a bar sink if desired), and a light-filled eat-in area that flows seamlessly into the sunken formal living room with vaulted ceilings. The first floor office overlooking the backyard if flooded with natural light. Enjoy cozy evenings by one of the three gas fireplaces or entertain with ease thanks to the custom butler’s pantry leading to the adjacent dining room. Partially finished walkout basement offering additional living space and storage. Custom plantation shutters throughout. Step outside to a screened-in porch, pergola, covered patio and multi-level deck, creating the ultimate private backyard oasis, complete with an irrigation system and lush landscaping.



