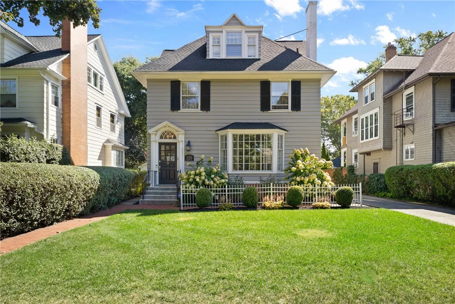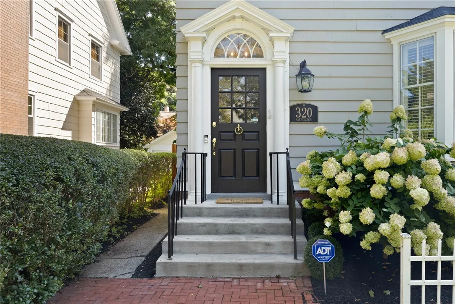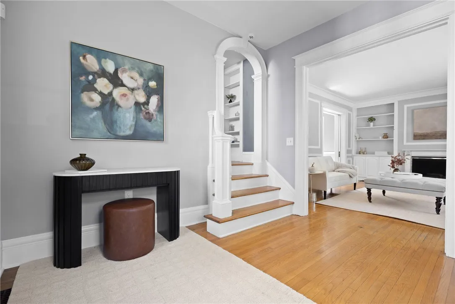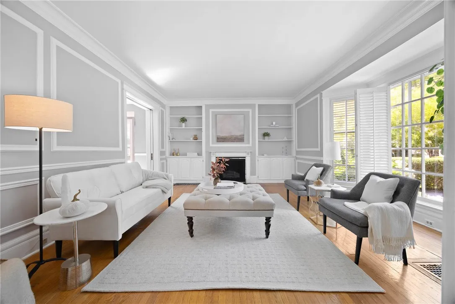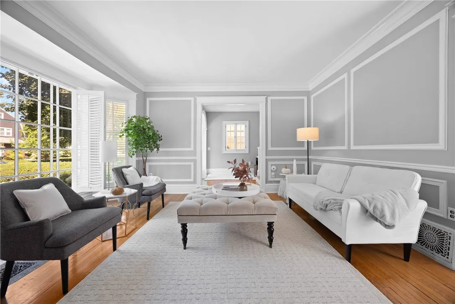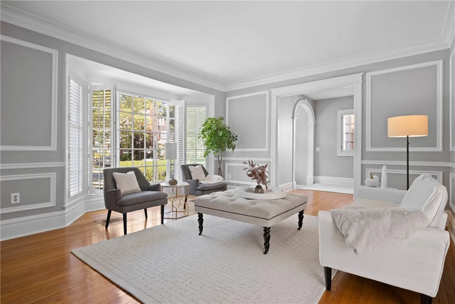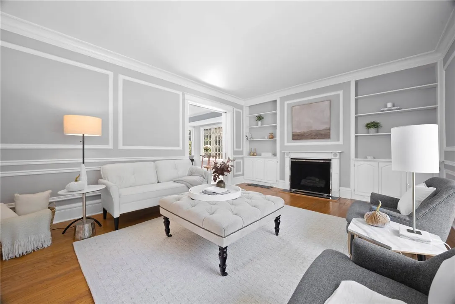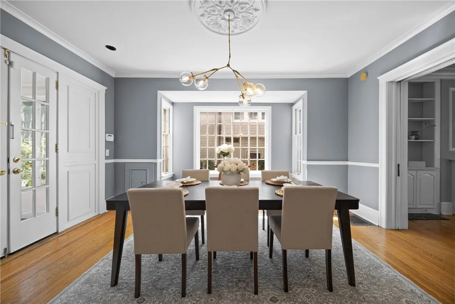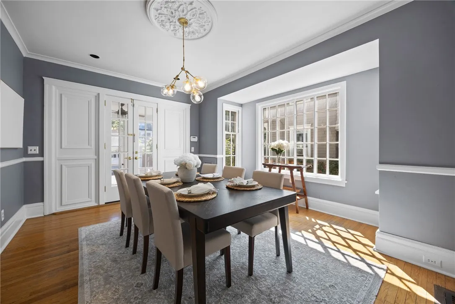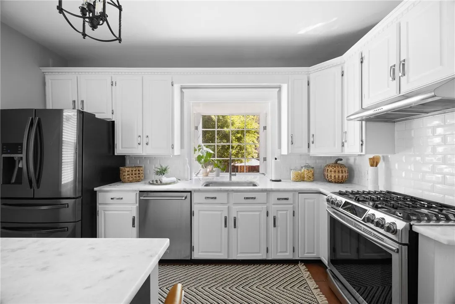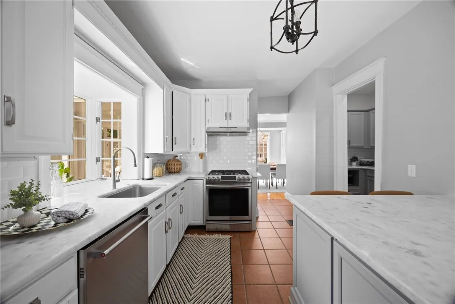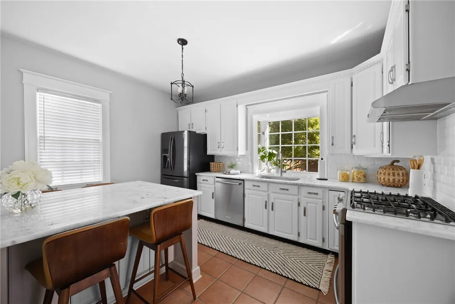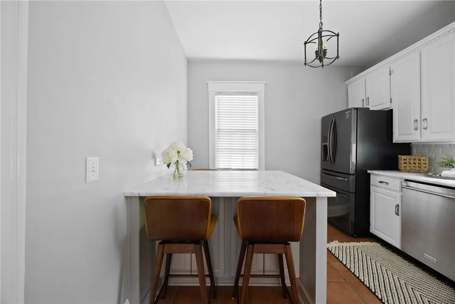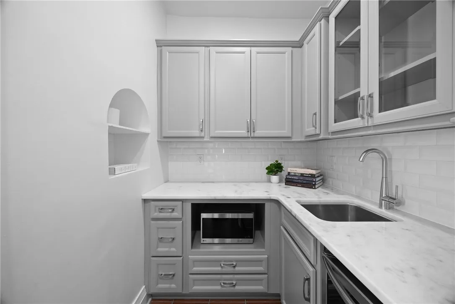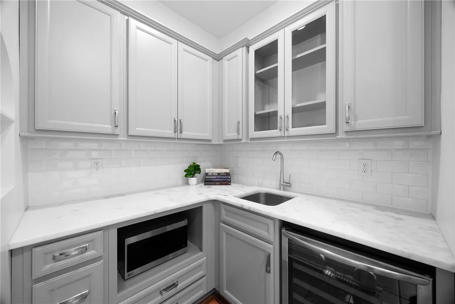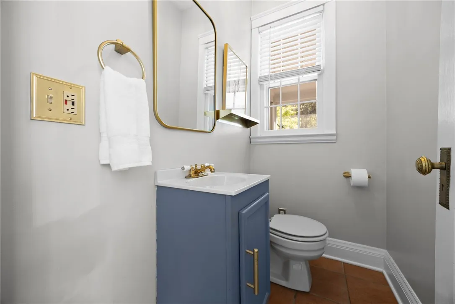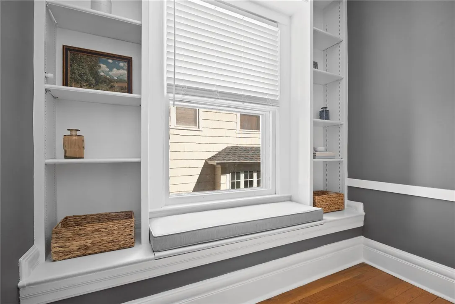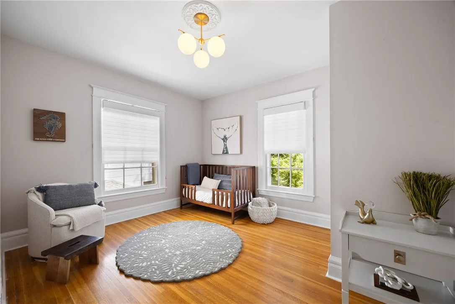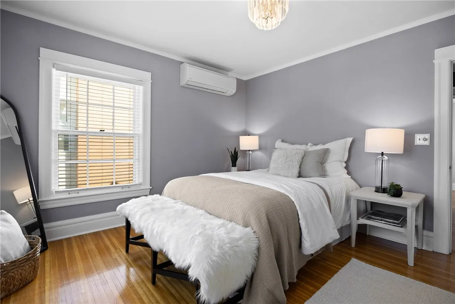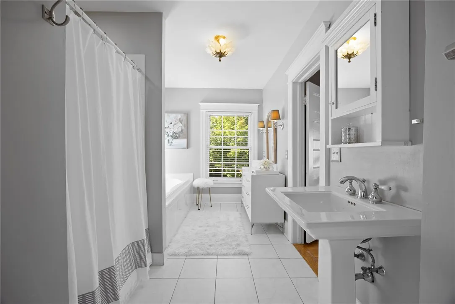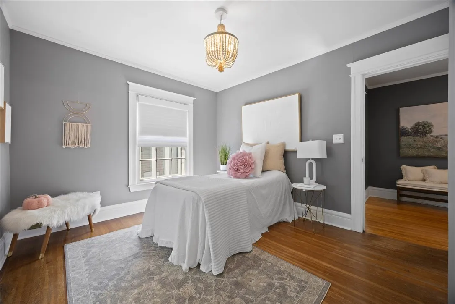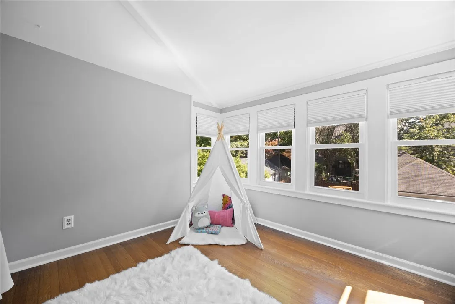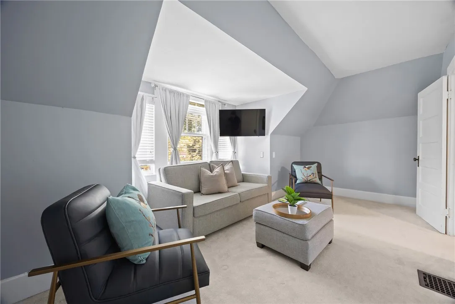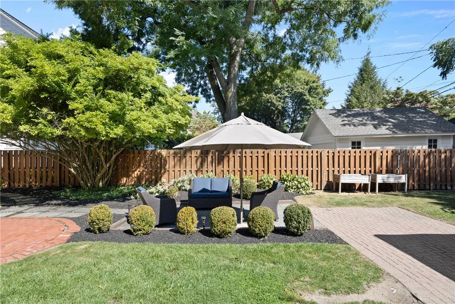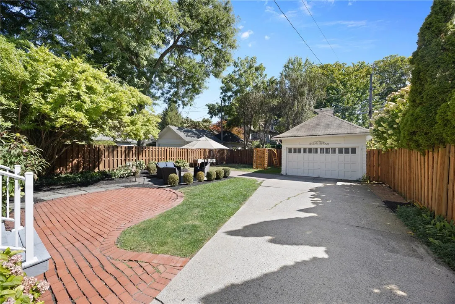Price $525,000
320 Barrington Street, Rochester, New York 14607, Rochester, New York 14607
- Bedrooms : 4
- Bathrooms : 3
- Square Footage : 2,378 Sqft
- Visits : 1 in 1 days
Park Avenue at its finest! This stunning colonial blends timeless character with first-class updates, showcasing custom moldings, elegant archways, gleaming hardwood floors, and marble finishes throughout. Enter through the grand foyer into a spacious living room with a fireplace. Entertain in the beautiful dining room featuring custom lighting and French doors that open to a screened-in porch overlooking the professionally landscaped backyard. The chef’s kitchen is a showstopper with a built-in gas range, marble countertops, oversized island with seating, and a beautifully updated butler’s pantry. Upstairs, the luxurious main suite includes a spa-like bath with soaking tub, walk-in shower, and convenient second-floor laundry. While an additional en-suite bedroom and versatile bonus room provide flexible living in the second bedroom. Finishing the second floor is your third bedroom. The third floor adds another bedroom/office with a full bath featuring a clawfoot tub. The PRIVATE fenced backyard showcases a custom brick patio, and a large grassy area- great for outdoor living and entertainment. Major updates include: roof(2017), landscape design (2017), kitchen renovation (2017), back porch remodel (2018), mini-splits (2019), custom Hunter Douglas blinds (2021), new furnace (2022), exterior paint, sunroom windows 2nd floor- (2022), and attic window and front/porch steps (2022). With a private fenced yard, detached garage, and an unmatched Park Ave location, this gem is the perfect blend of elegance and comfort. Delayed negotiations—offers due Tuesday, September 23 at 2:00 PM. Don’t miss this one!





