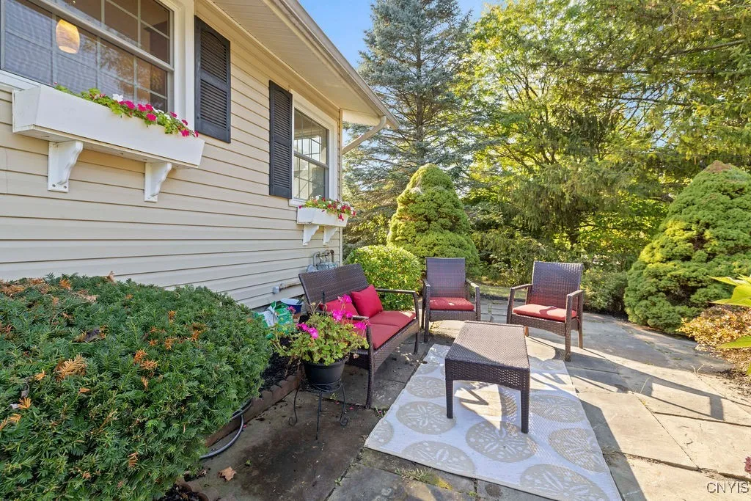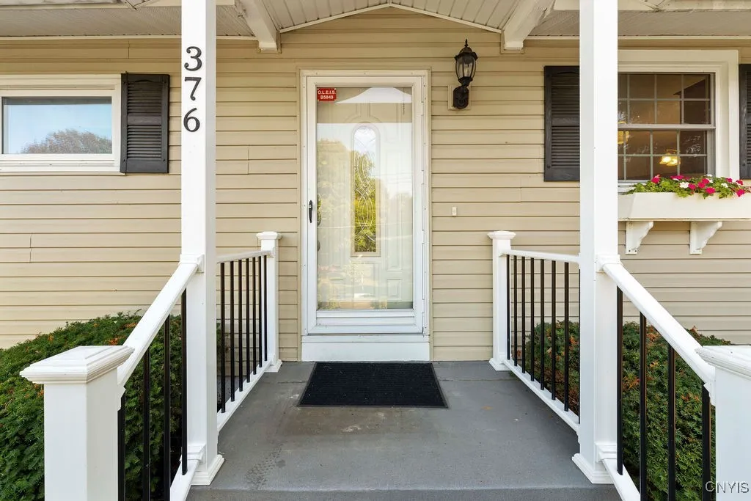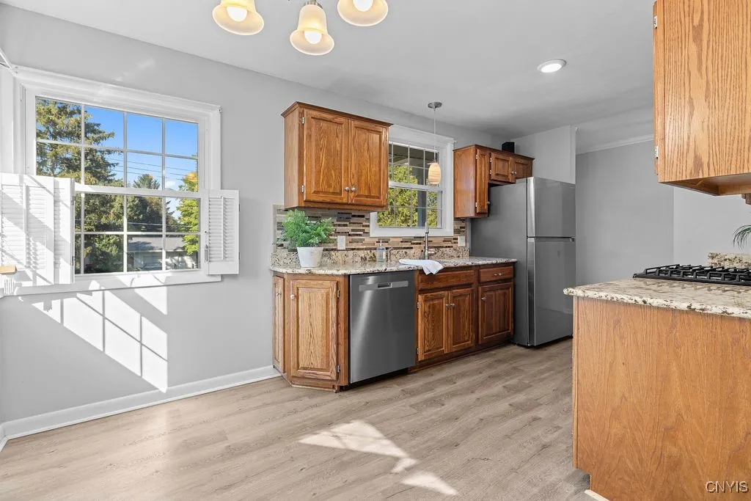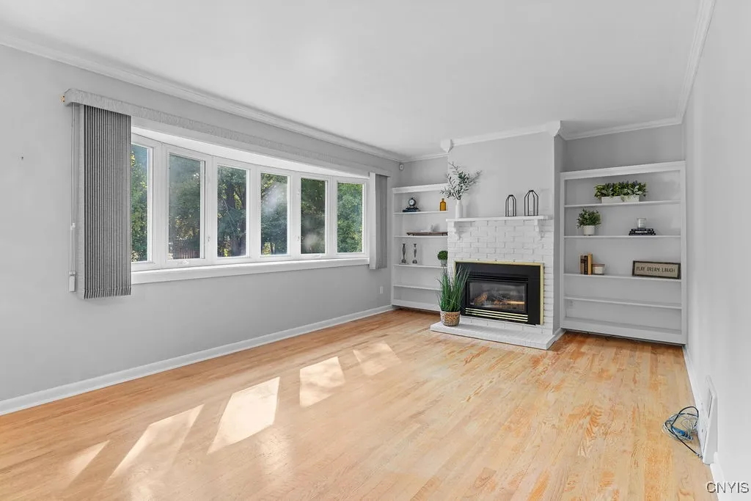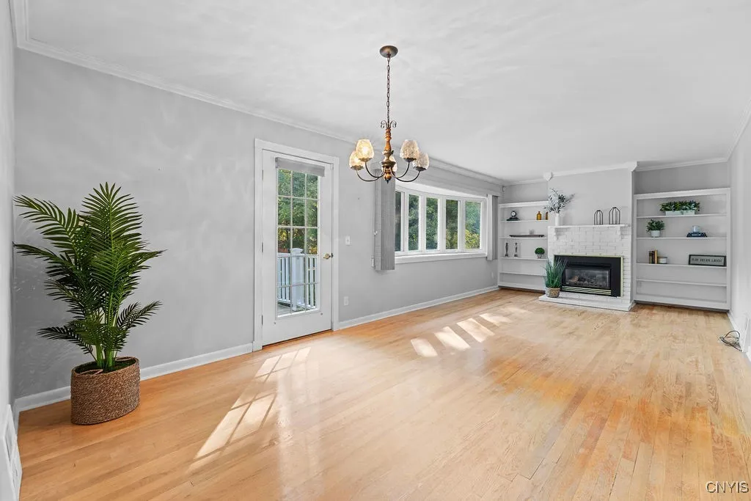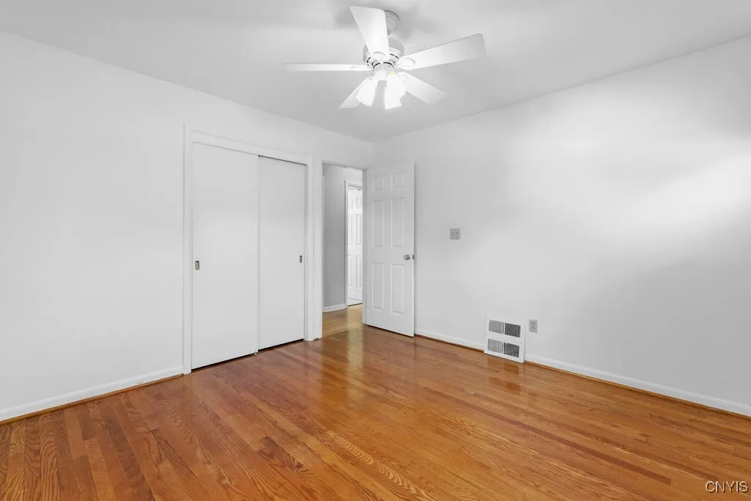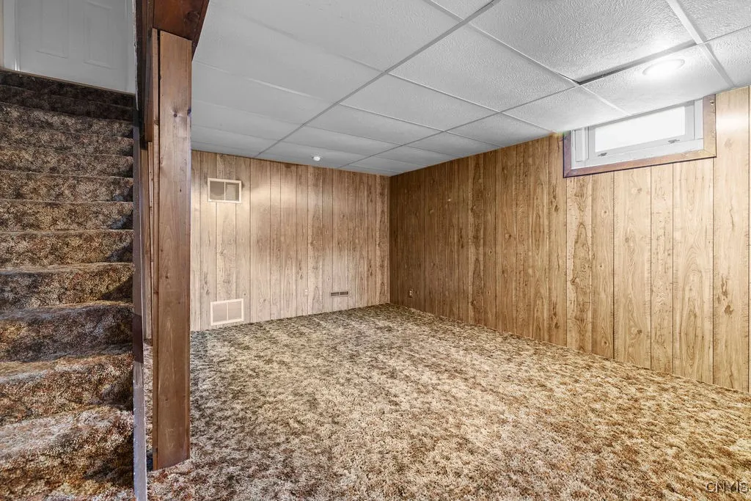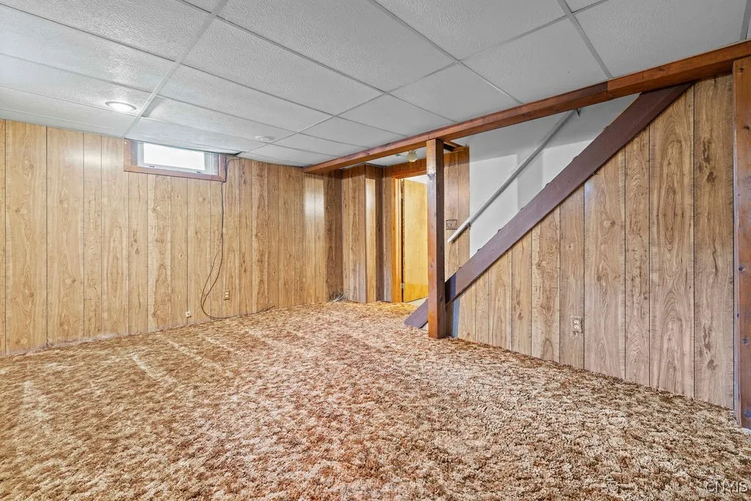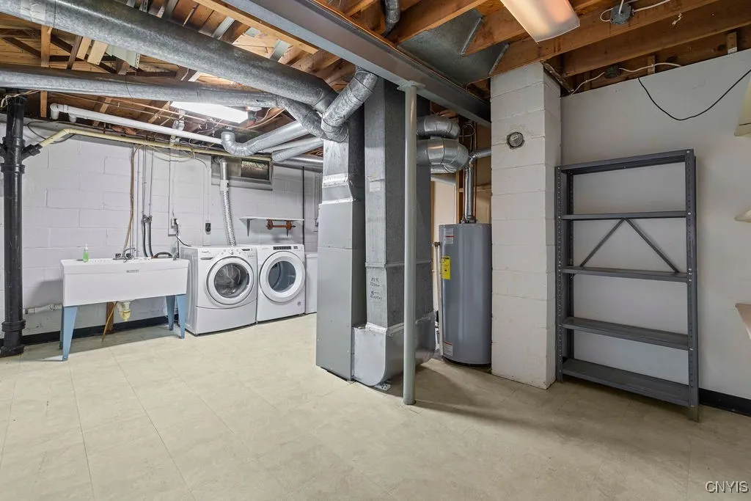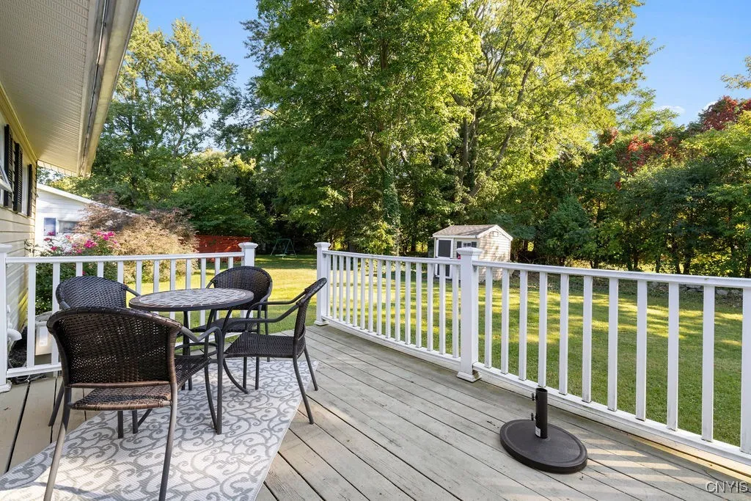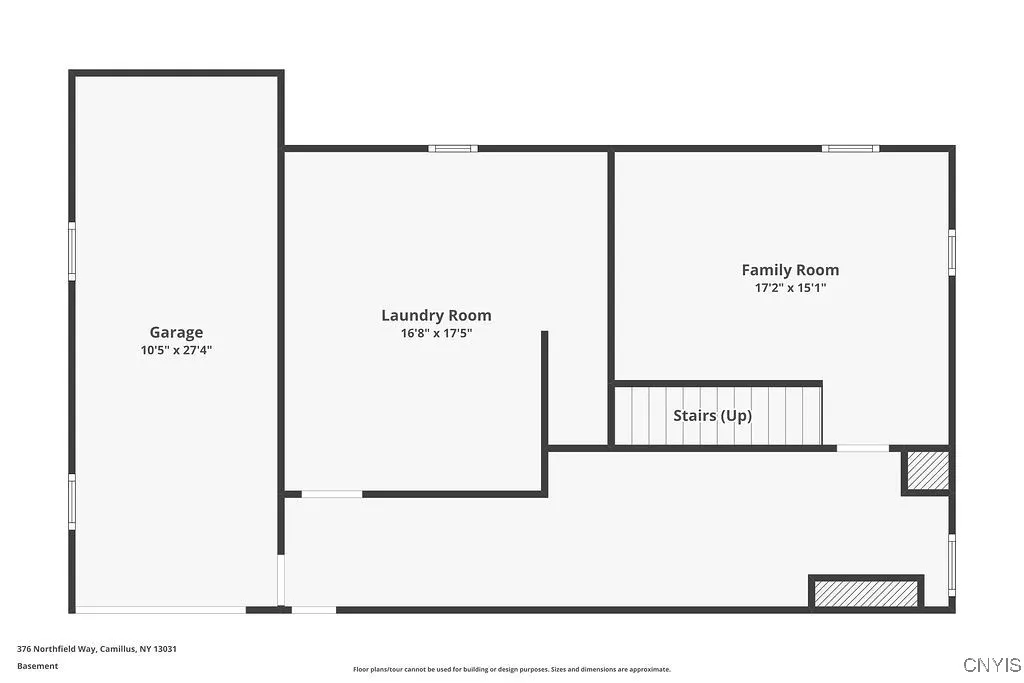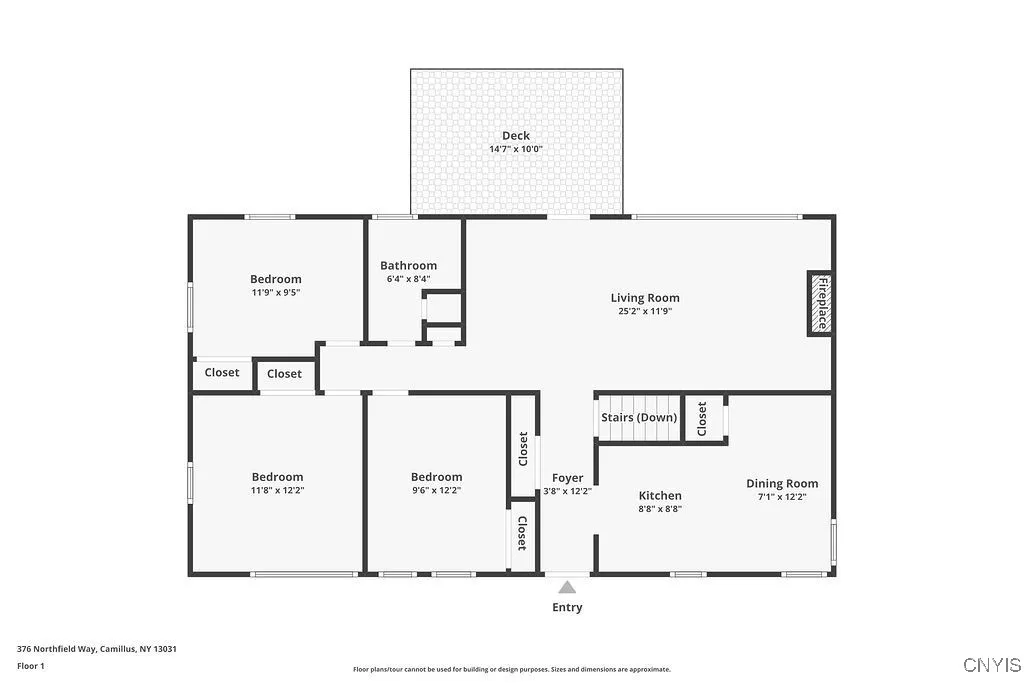Price $229,900
376 Northfield, Camillus, New York 13031, Camillus, New York 13031
- Bedrooms : 3
- Bathrooms : 1
- Square Footage : 1,104 Sqft
- Visits : 1 in 1 days
Nestled on a quiet street in Orchard Village, this three-bedroom, one-bath ranch home has been loved and well taken care for throughout the years. This vinyl sided home has been freshly landscaped with beautiful stone steps leading you to the front porch. You will notice the cozy sitting area off the front entrance with a slate patio, perfect to gather and enjoy the beautiful days. Stepping inside, the neutral colored walls and many windows bring in so much sunlight. Enjoy the gleaming hardwood floors that run seamlessly throughout the main living spaces that make for easy maintenance. The living room, spacious yet cozy, is the heart of the home with the gas fireplace being the focal point and built in book shelves. The kitchen is simple but yet so functional, updates include stainless steel appliances, lighting, small pantry, granite countertops and a perfect eat in area. The single bathroom features, tile flooring and a walk in tile shower with updated vanity and window for light and fresh air. Downstairs, the partially finished basement expands the home’s possibilities. One side was transformed into recreation room or was currently used as a 4th bedroom. The unfinished section offers a generous amount of storage with laundry area and wash tub. This space gives so much storage and possibilities. A door in the living room leads you to the composite deck and flat backyard with shed. This home has a newer hot water heater, a new roof and so many special features. This is your chance to own in the West Genesee school district.






