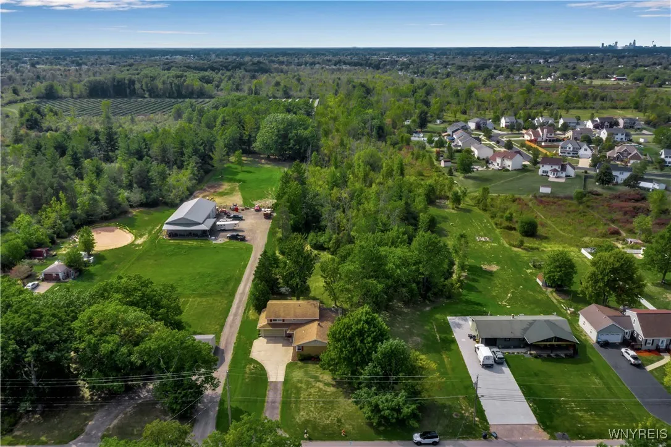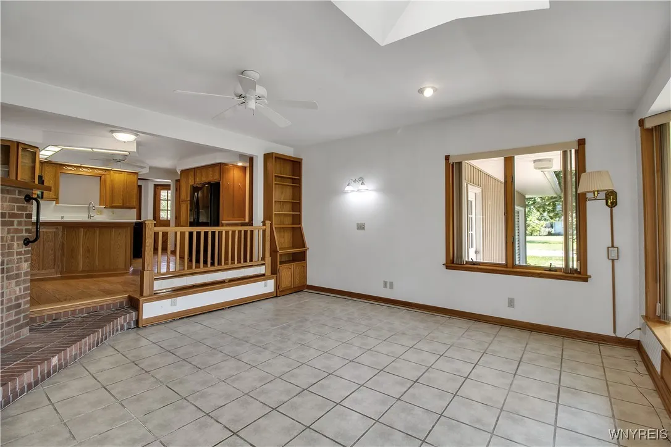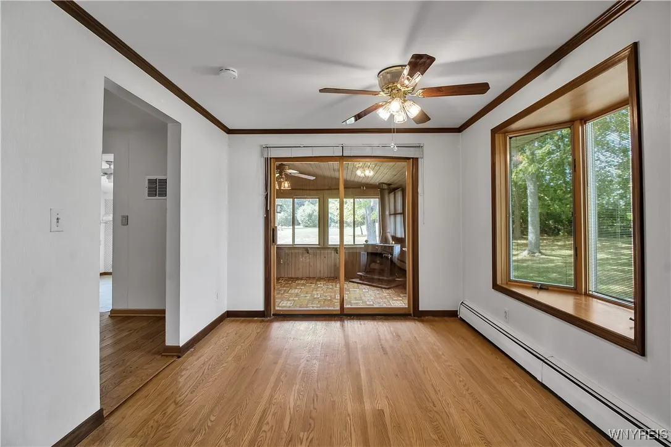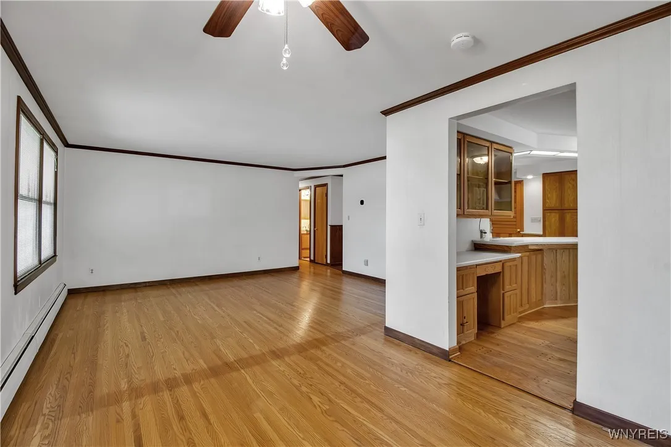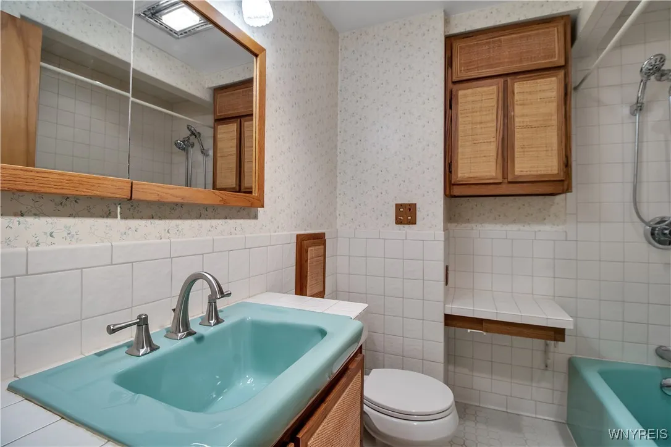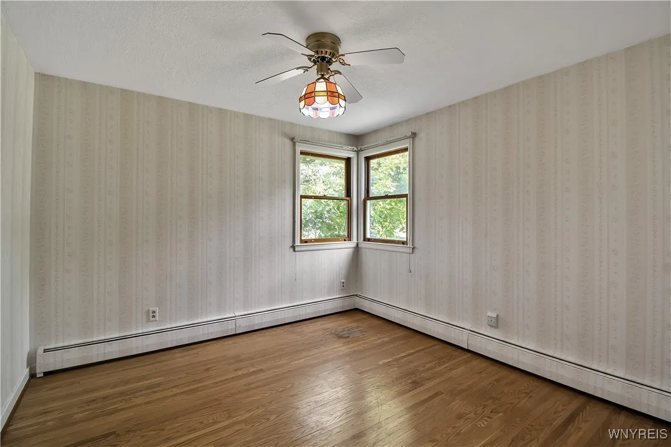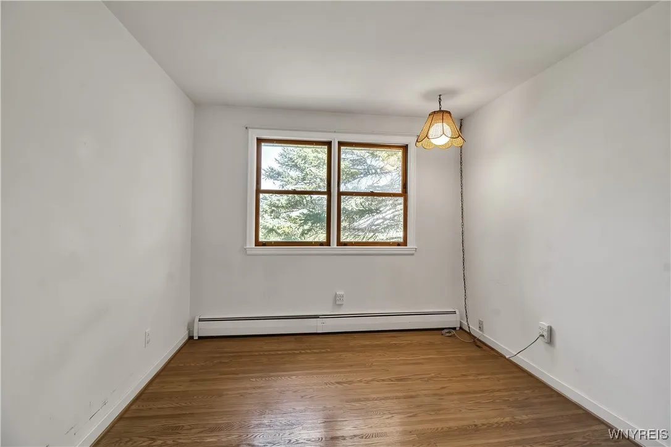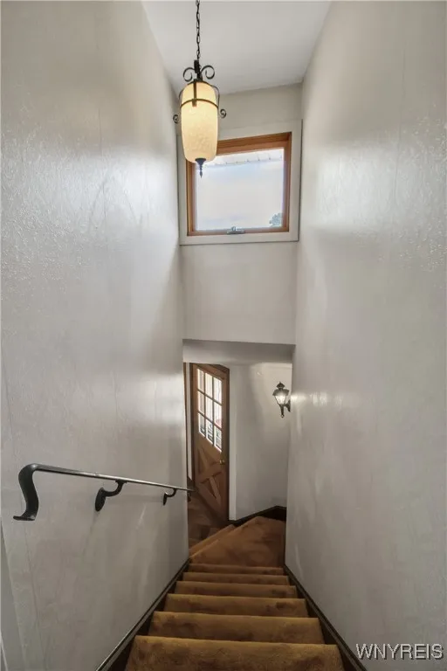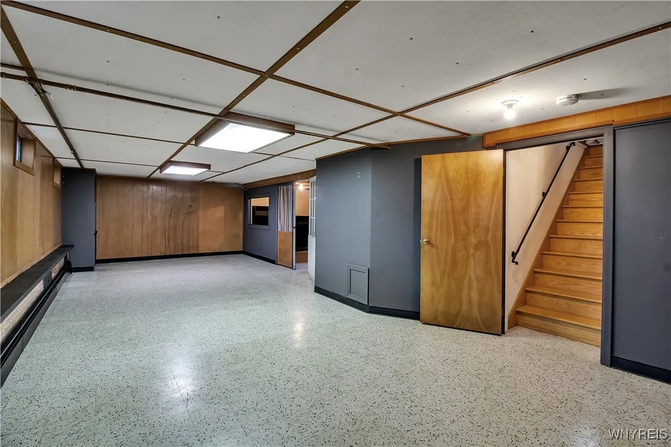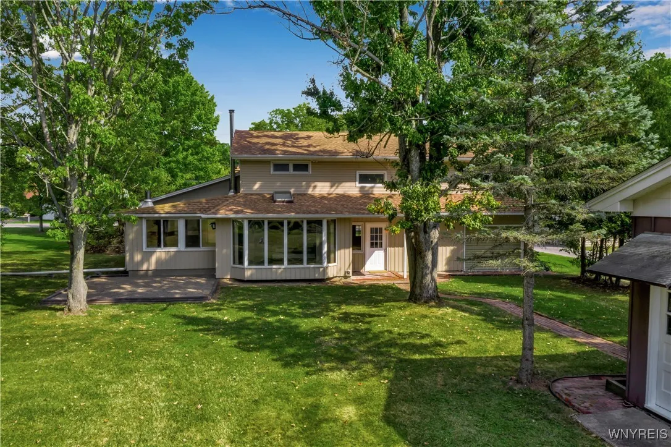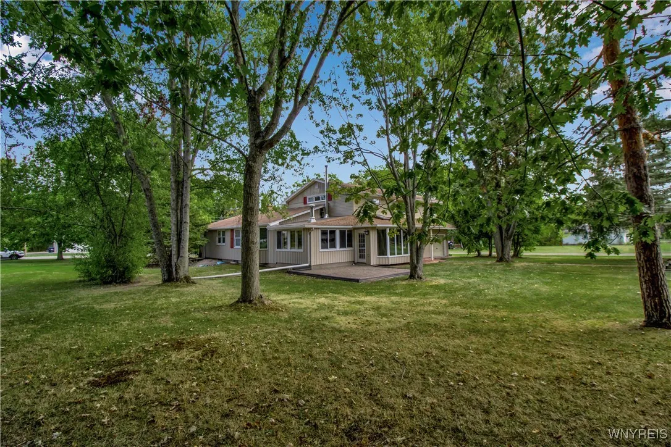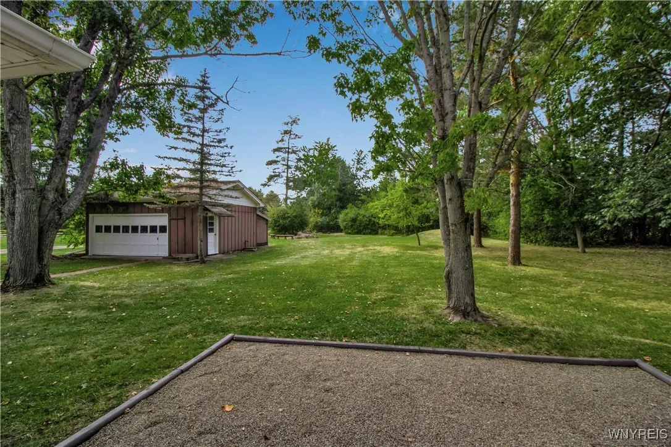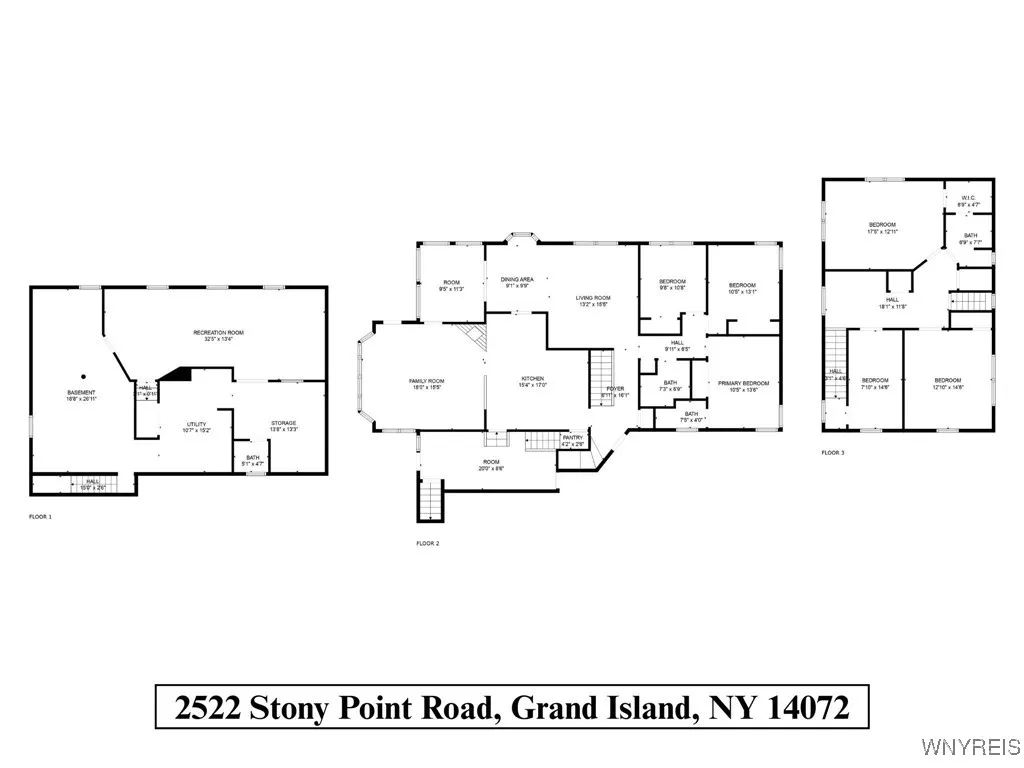Price $389,900
2522 Stony Point Road, Grand Island, New York 1407, Grand Island, New York 14072
- Bedrooms : 5
- Bathrooms : 3
- Square Footage : 2,558 Sqft
- Visits : 1 in 1 days
Welcome to 2522 Stony Point Road, a one-of-a-kind property offering space, versatility and privacy on 4.5 scenic acres. Lovingly maintained by the same family since it was built in 1962, this home blends comfort with endless possibilities. A covered breezeway connects the house to the attached garage and yard, serving as a convenient mudroom with direct stair access to both the basement and second floor.
The main level features 3 bedrooms and 2 full baths, including a primary suite with its own bath. The kitchen, with charming pegged oak hardwood floors, flows into the family room where radiant-heated floors and a cozy fireplace frame tranquil views of the wooded backyard. Upstairs you’ll discover 2 additional bedrooms, a full bath and even the option for a 6th bedroom. With its own private entrance from the breezeway, the second floor is ideal for an in-law or teen suite. The partially finished basement expands your living space with possibilities for a home office, gym, or playroom, plus a dedicated workshop area. Outdoors, this property truly shines. In addition to the attached garage, there’s a second detached 2-car garage – perfect for boats, jet skis, ATVs, or a workshop – as well as a small barn for storage or hobbies. The rear of the property is heavily wooded, creating a peaceful setting for nature lovers and outdoor enthusiasts alike. This is a home that you truly need to experience in person to appreciate – both inside and out. Showings begin Friday 9/19 at 10am, and the seller reserves the right to set an offer deadline.




