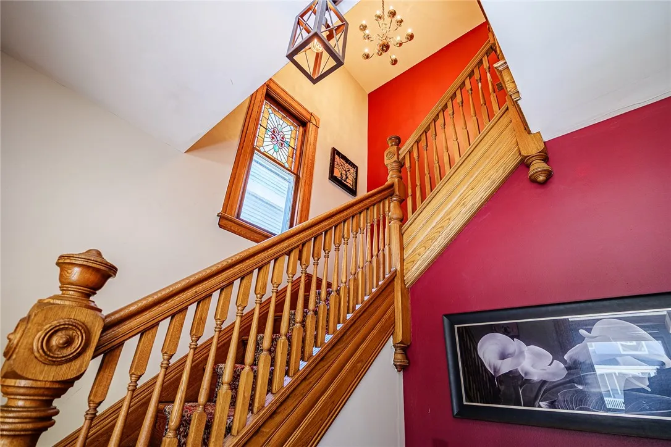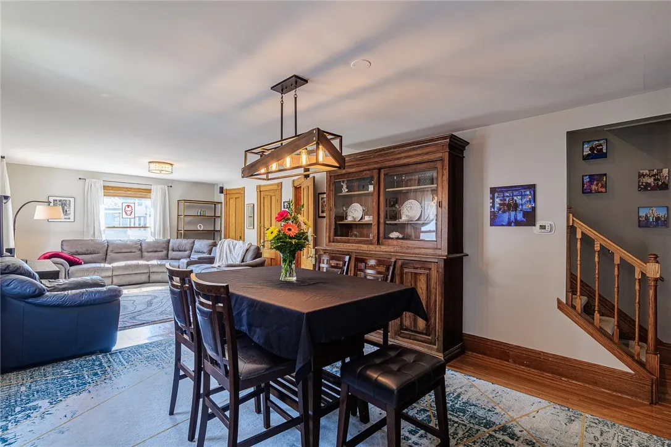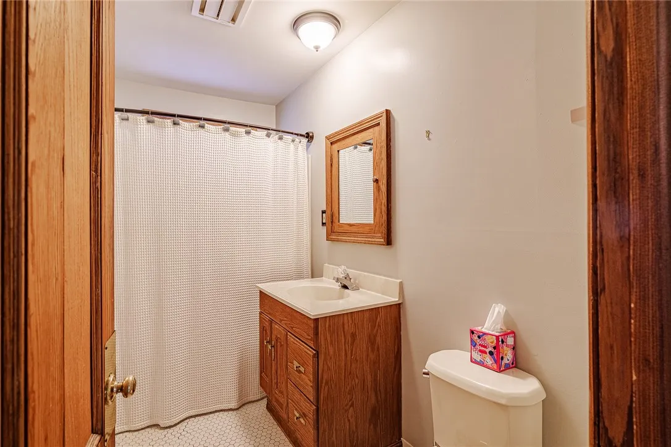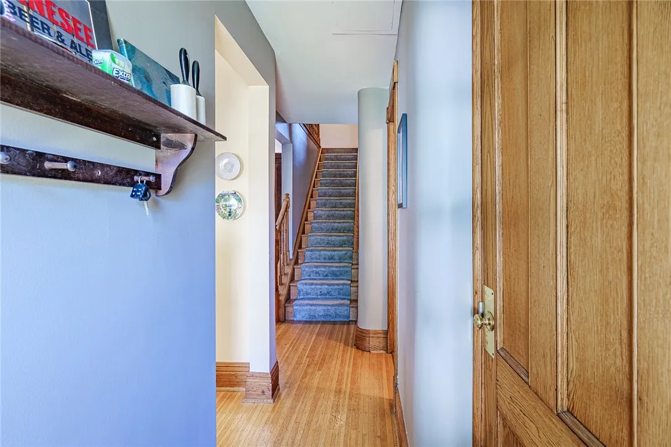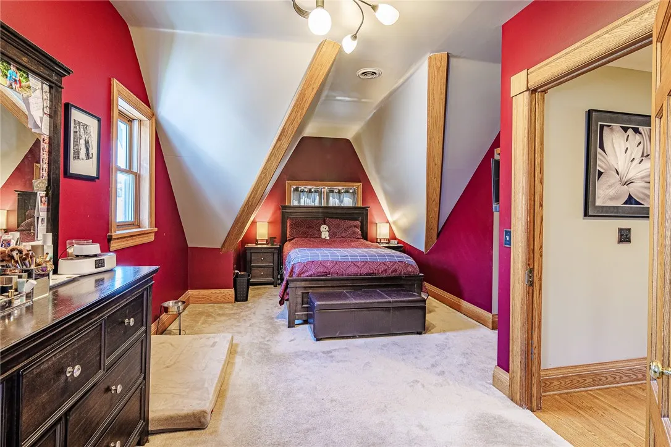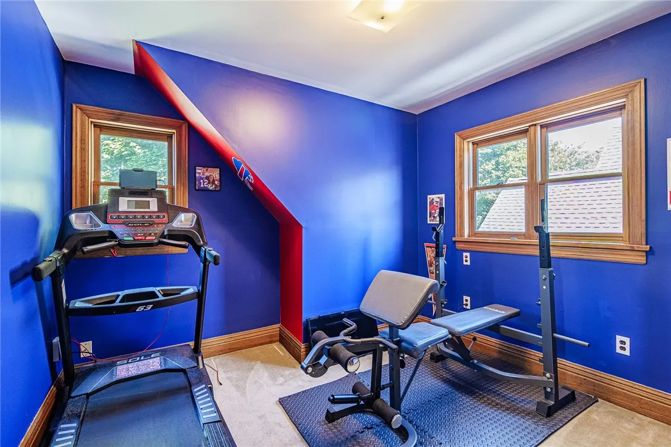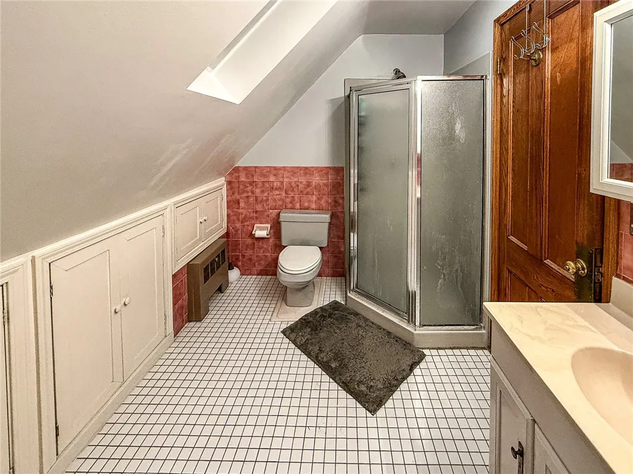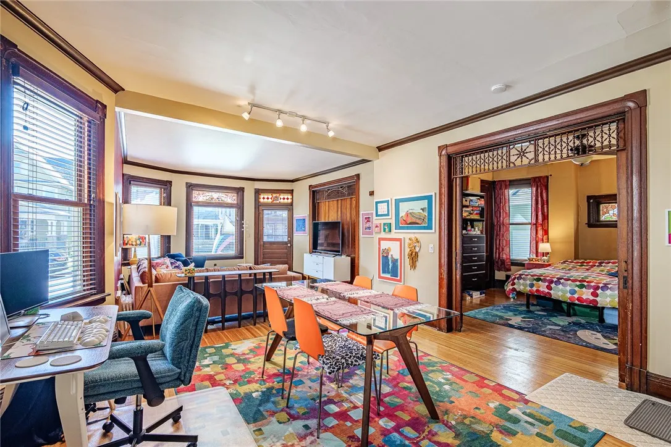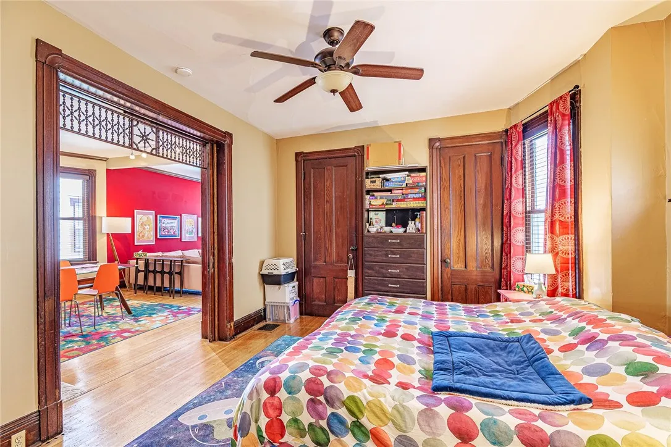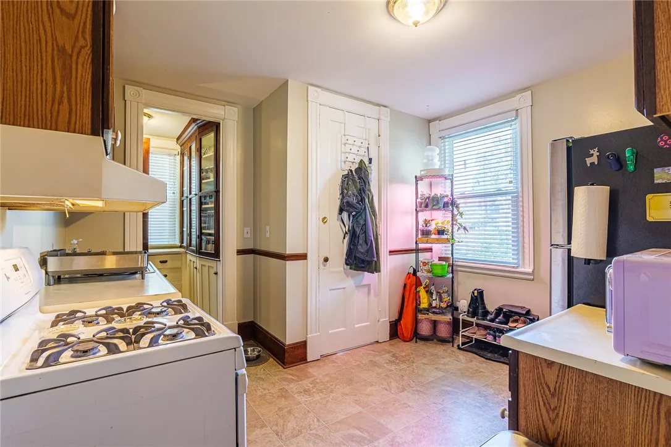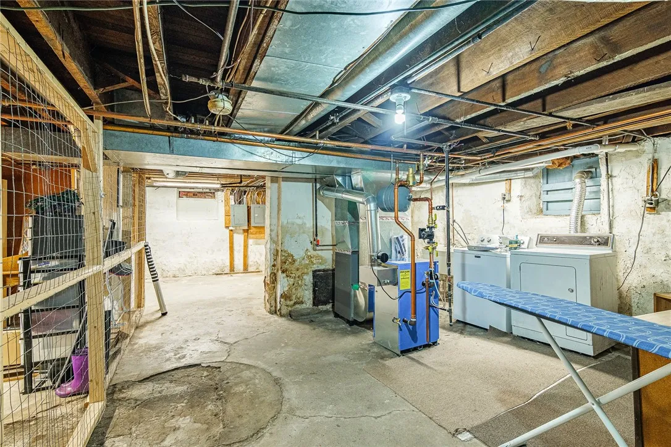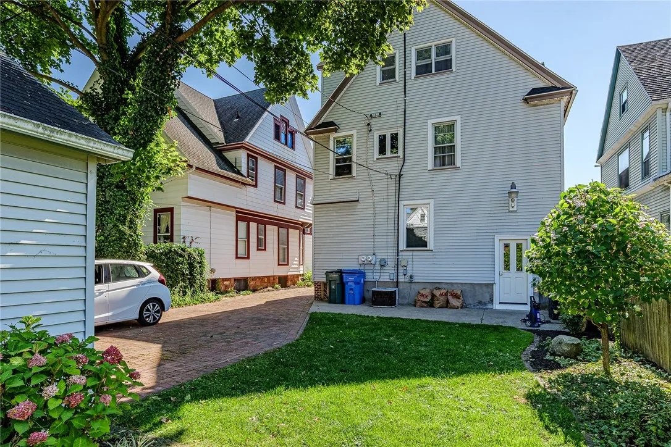Price $399,900
66 Harper Street, Rochester, New York 14607, Rochester, New York 14607
- Bedrooms : 5
- Bathrooms : 3
- Square Footage : 2,885 Sqft
- Visits : 1 in 1 days
Stunning Park Avenue duplex loaded with charm & character, in exceptional condition set on one of Park Avenue’s most opulent Victorian strips! Step into Rochester’s wonderful architectural past by entering the private stained glass & rich chestnut adorned entry foyer then ascend the grand staircase into the sprawling owner’s unit! *Ultimate Owner-Occupied or Investor opportunity* Owner’s unit is comprised of 4 Bedrooms & 2 Full Bathrooms over two floors with the dining room and living room adjoining to offer great space to entertain! The eat-in kitchen has plenty of cabinet, countertop space and in outstanding condition, ready for the next dinner party. No need to go down to the basement, the owner’s unit has its own 2nd floor laundry room! One full bedroom and full bathroom is also located on the second floor along with gleaming Oak hardwoods, Thermopane windows, custom wood blinds and loads of sensational period trim moldings and woodwork! Open Oak staircase up to the very comfortable 3rd floor where you will find two large bedrooms with significant closet space & oak-built ins. There is also a full bathroom on the third floor and one more bedroom currently used as a rec room! A fully loaded owner’s unit but also exceptional 1 Bedroom/1 Bathroom income unit (leased at $1,200 per month) encompassing the 1st floor w/all the Victorian bells & whistles in rich woodwork, stained/leaded glass, spandrels & pocket doors! Huge LR/DR combo, high ceilings, large kitchen with tons of storage and countertop space w/walk in pantry and clean, neat bathroom. The income unit has its own storage space and laundry in the basement. Outstanding upgrades are present for an owner-occupant or investor to include: Separate utilities, house fully sided, Thermopane windows, roof 10 yrs old, updated utilities, beautiful private yard w/manicured grounds, solid two car garage, front porch etc, etc! Red Hot Park Avenue! Walk, bike or scooter to ALL shops, eateries, cafes, Museums & cultural institutions & districts! Minutes to Downtown, Airport, UR, URMC, RIT & Expressways! Pride of ownership, history & unbeatable location in one tremendous offering! Delayed neg. offers reviewed 9/23 @2p.m.











