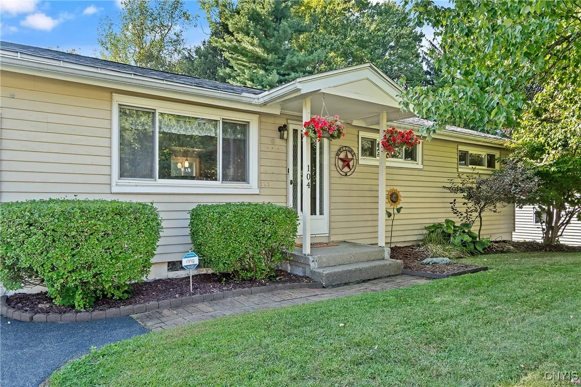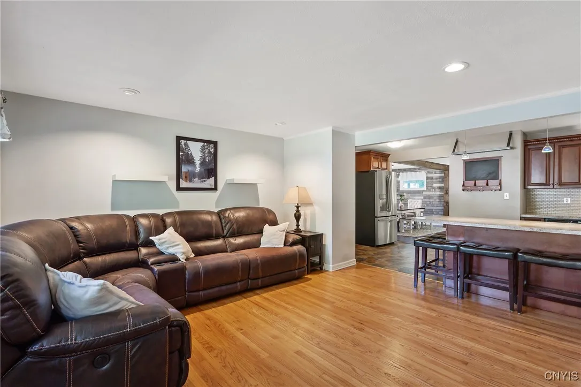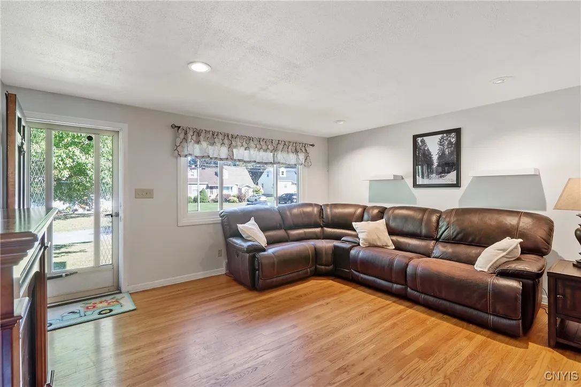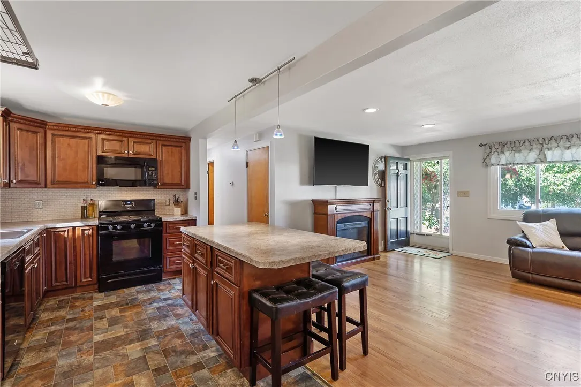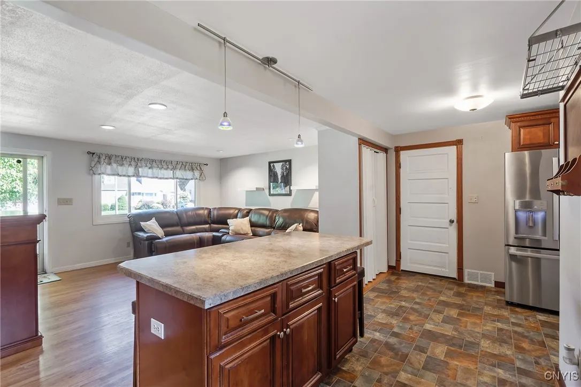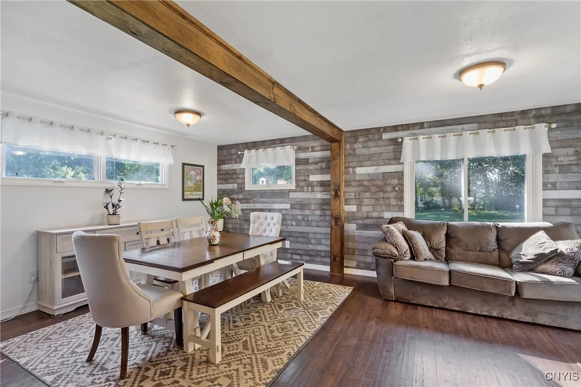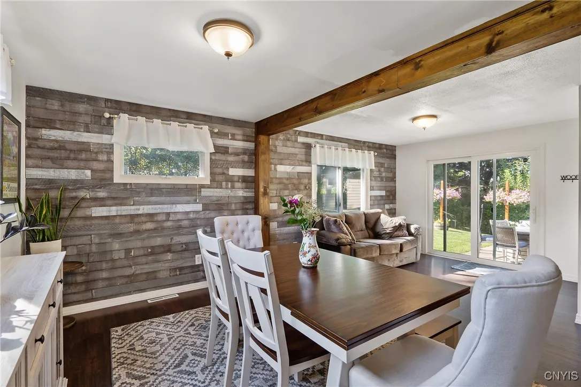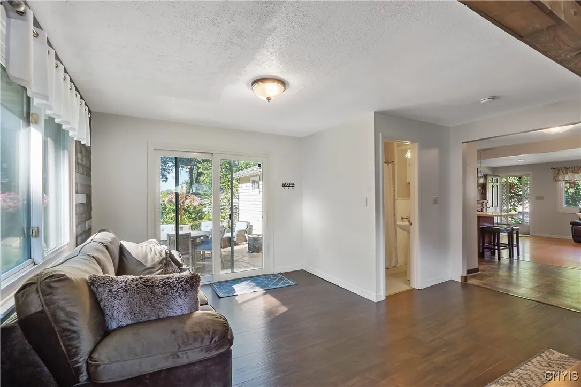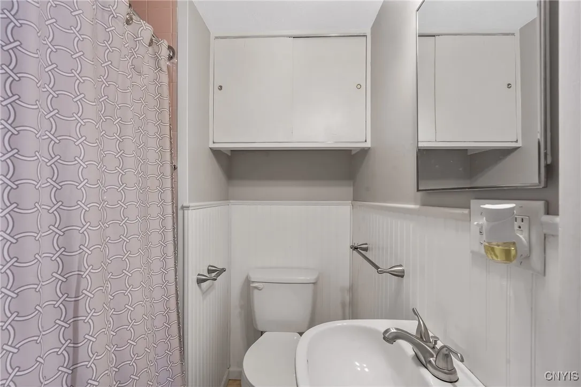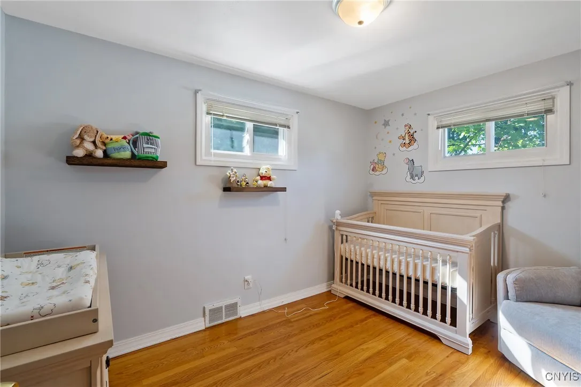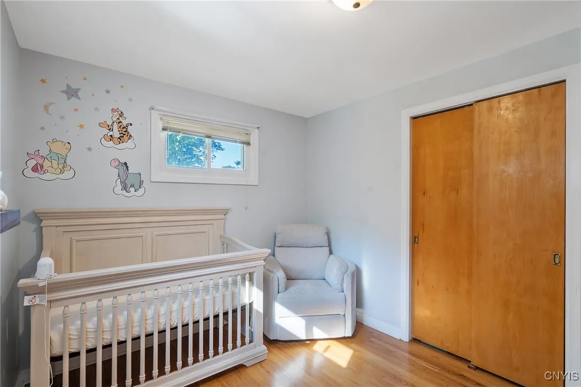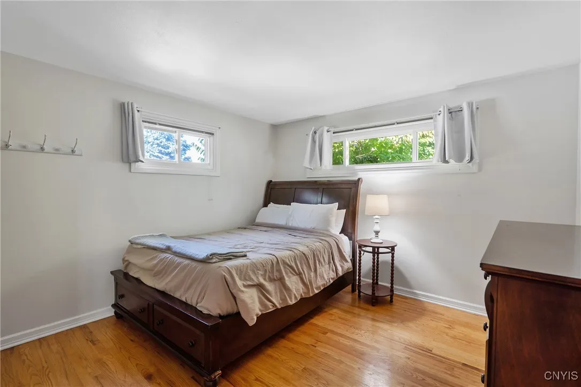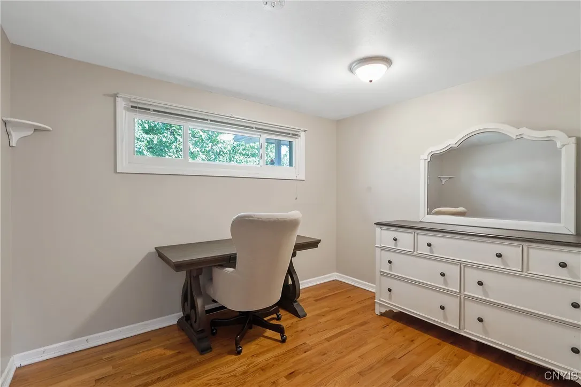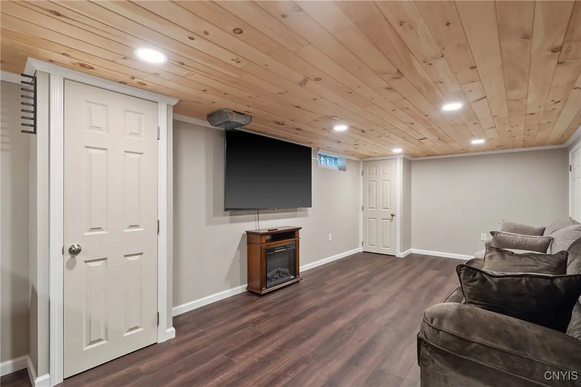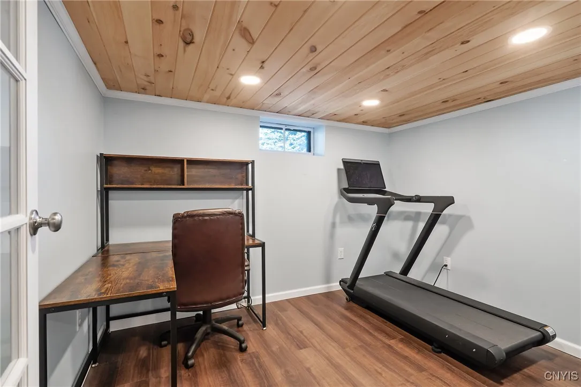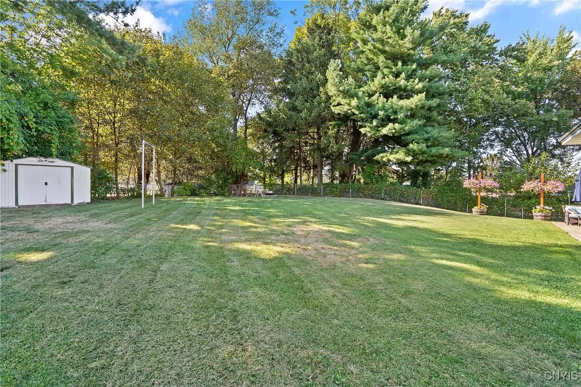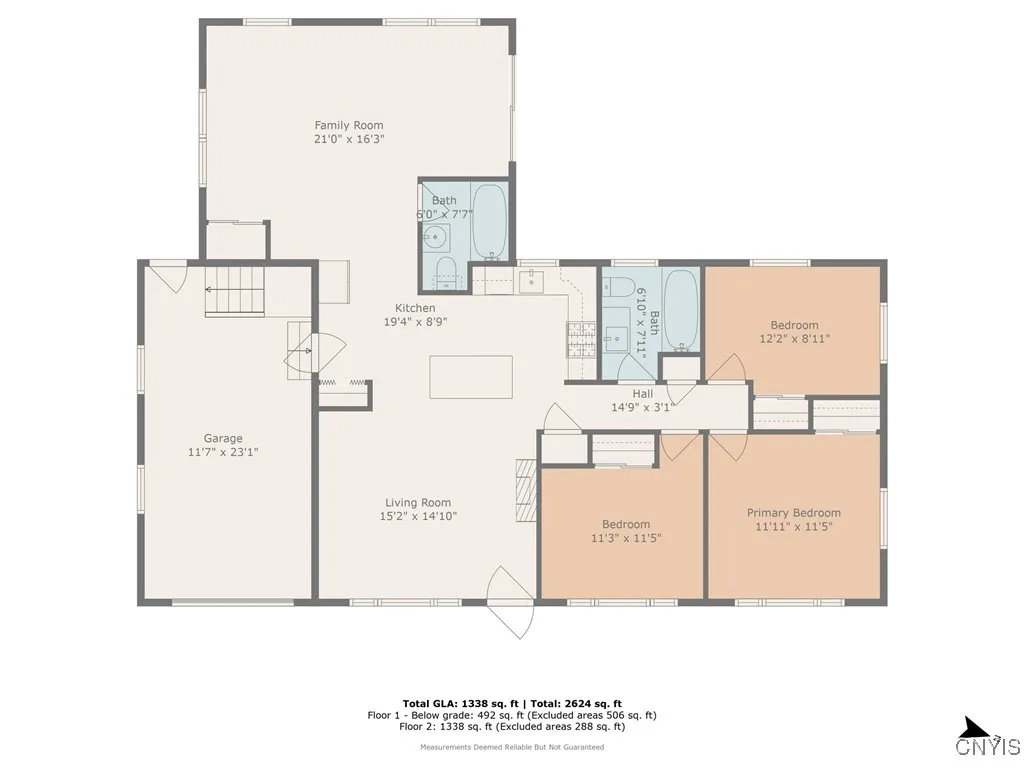Price $289,900
104 Fairwood Drive, Camillus, New York 13219, Camillus, New York 13219
- Bedrooms : 3
- Bathrooms : 2
- Square Footage : 1,338 Sqft
- Visits : 1 in 1 days
Welcome to 104 Fairwood Drive! A charming ranch with 3 spacious bedrooms and 2 full baths. Highlights include open floor plan with updated kitchen, brand new full bath (2025), newer roof, newer furnace, finished basement (2023), new back patio, and so much more. Entering the home buyers will be greeted by the large living room that is open to the kitchen with kitchen island between them. Such an amazing space for entertaining. Through the kitchen to the back of the house there is an enormous great room, currently being used as a dining room. This space presents so many possibilities and leads out to a great fenced in backyard w/ stampcrete patio, fire put, and lots of space for outdoor entertaining and activities. This is a perfect place for summer cookouts, or a just a relaxing spot to enjoy being outside. A remarkable finished space in the basement as well, adding another 492 square feet (not included in listing square footage) – There is an office/study and a large rec room in this area. Located close to highways, groceries, shopping, and all your amenities. This home is such a great find!





