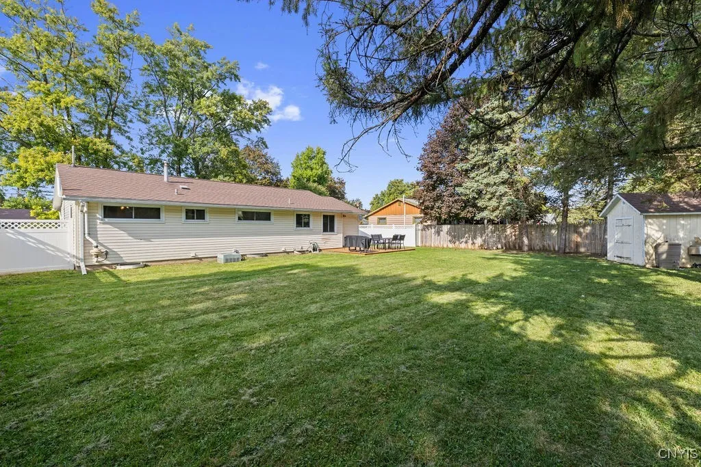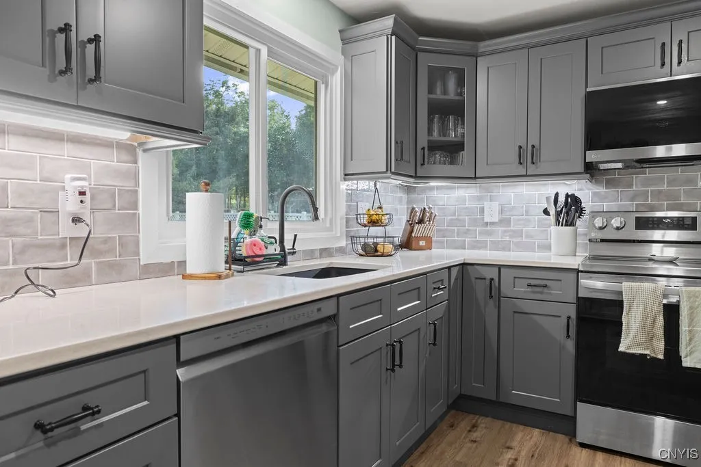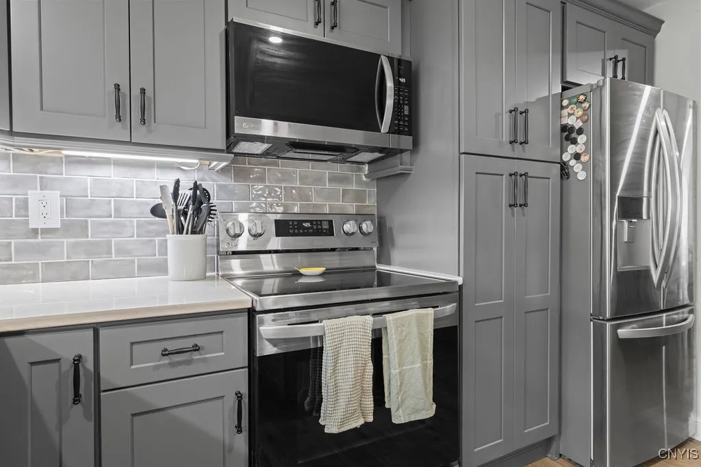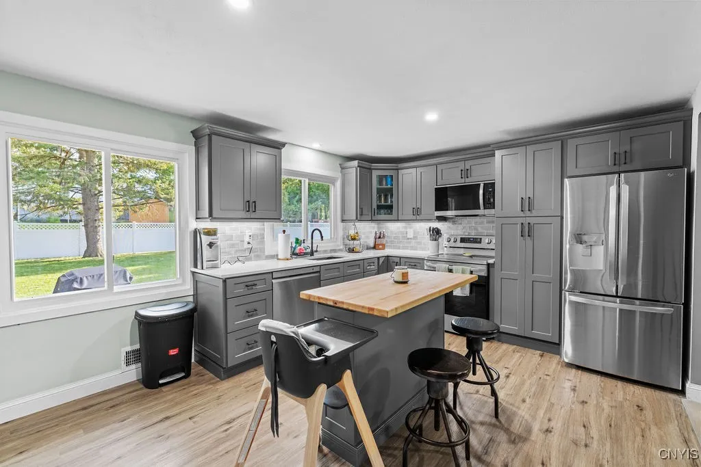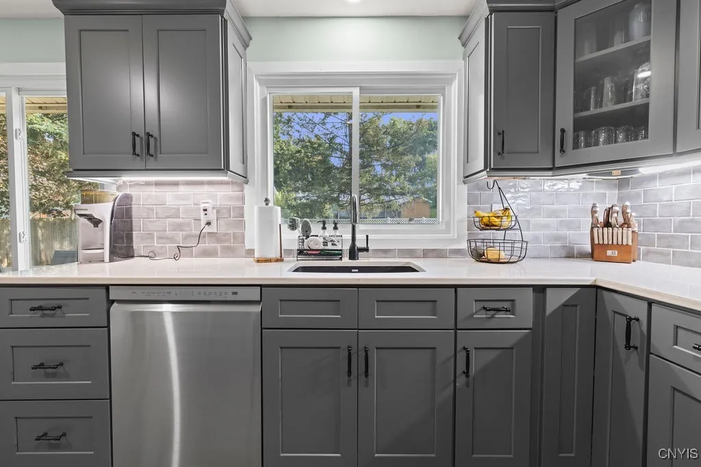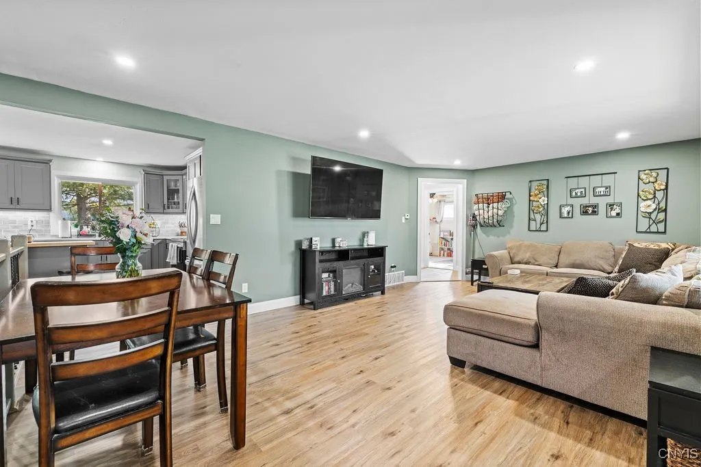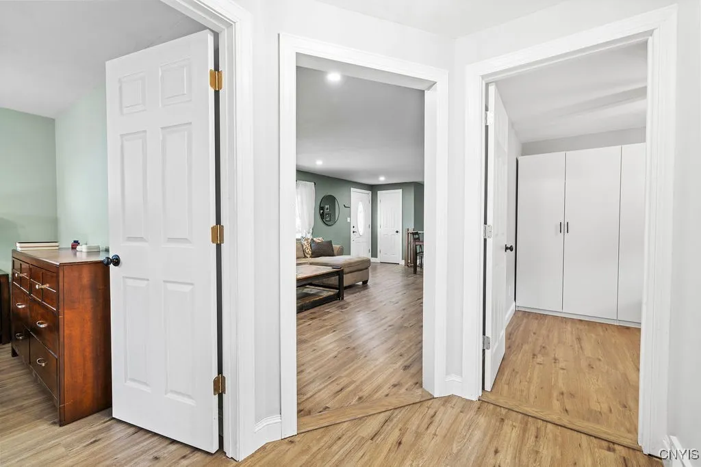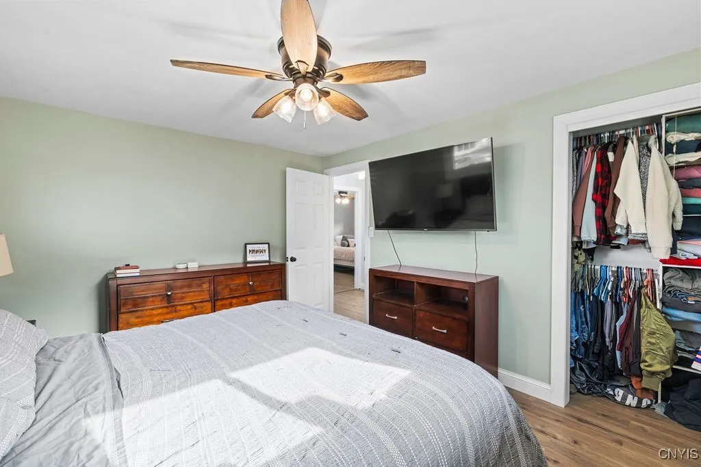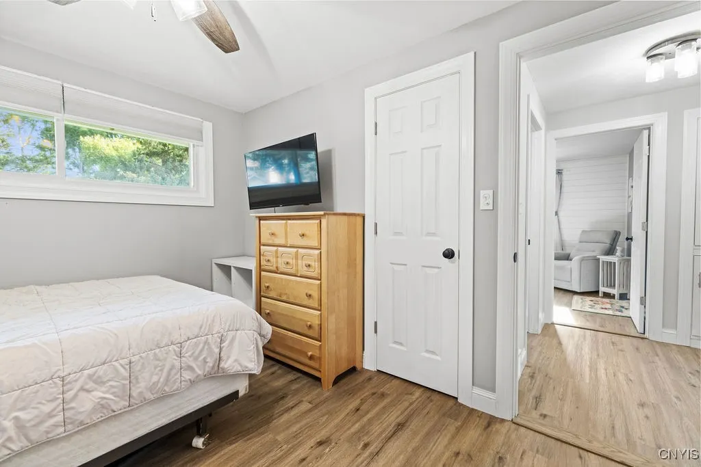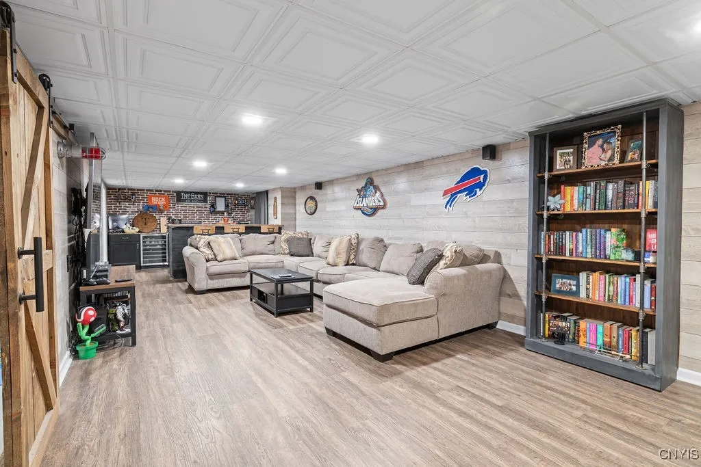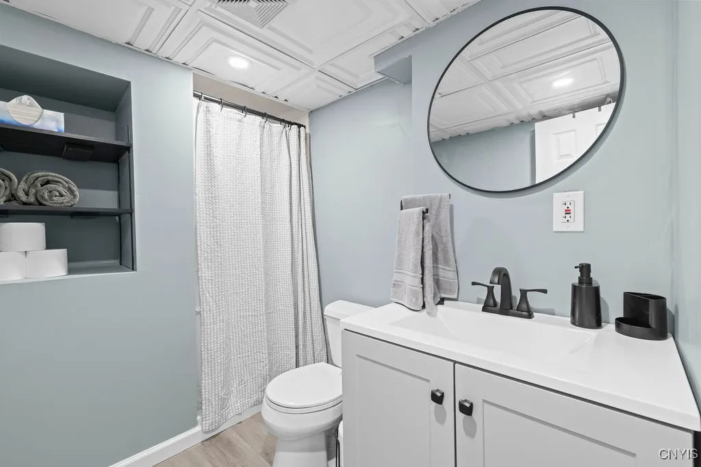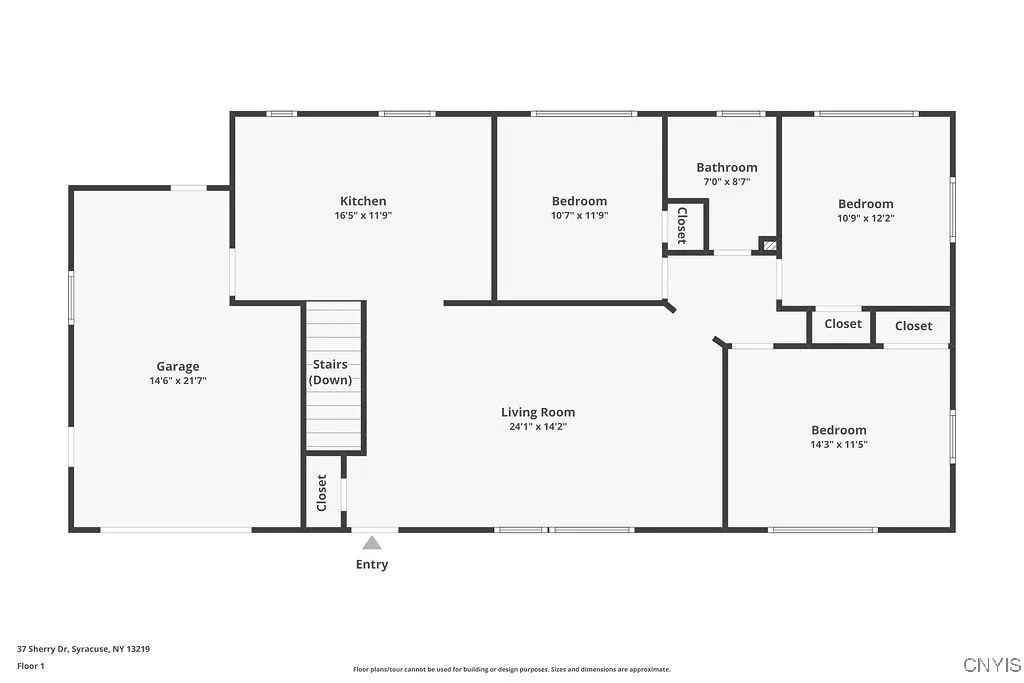Price $269,900
37 Sherry Drive, Camillus, New York 13219, Camillus, New York 13219
- Bedrooms : 3
- Bathrooms : 2
- Square Footage : 1,123 Sqft
- Visits : 1 in 1 days
Showings begin on Saturday at 9am. Welcome to this beautifully updated three-bedroom, two-bath ranch located in the highly sought-after West Genesee School District. This home has been thoughtfully renovated from top to bottom, offering both modern comfort and timeless appeal.
Step inside to find a brand-new kitchen featuring modern finishes and ample cabinet space, as well as two fully remodeled bathrooms designed with style and function in mind. New luxury vinyl flooring throughout the home creates a seamless flow, while the inviting front porch and spacious back deck provide the perfect settings for outdoor relaxation and entertaining. The backyard is fully fenced and level, offering privacy and plenty of space for play, gardening, or gatherings.
The finished basement is a true bonus, complete with a cozy living area, a custom bar, a dedicated office space, and a full bathroom—ideal for entertaining or working from home. Additional highlights include a one-car garage and updated features throughout, making this home completely move-in ready.
Don’t miss the opportunity to own this exceptional property that combines modern updates, functional living, and a prime location in one of the area’s most desirable school districts.











