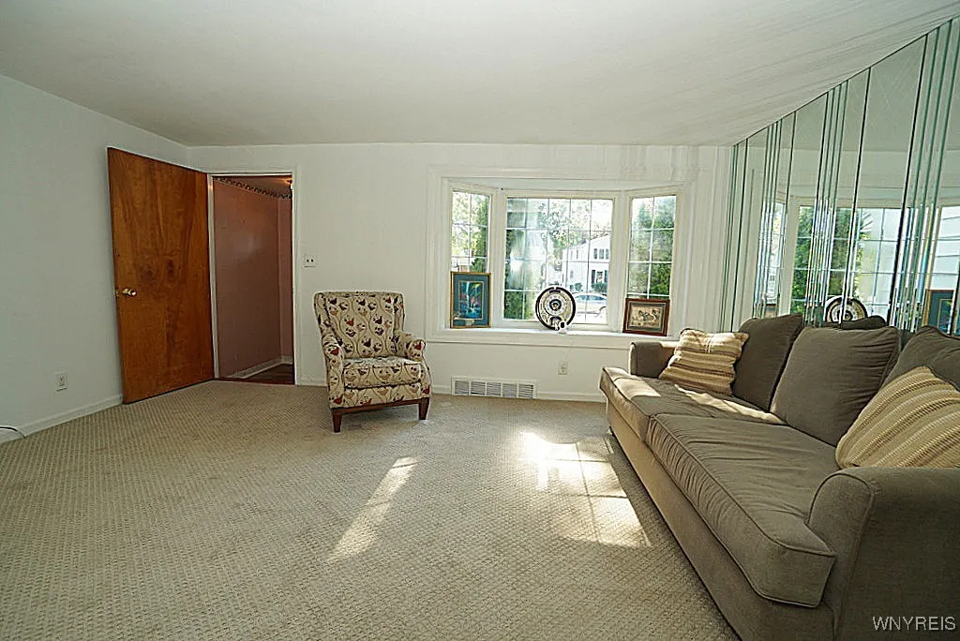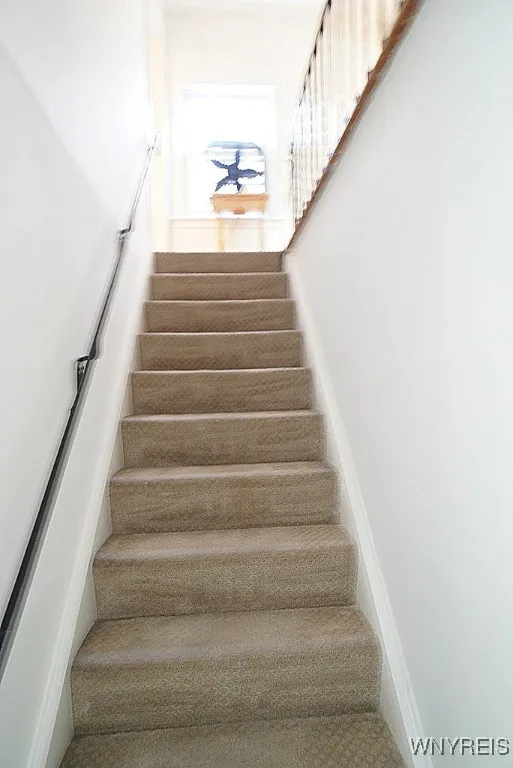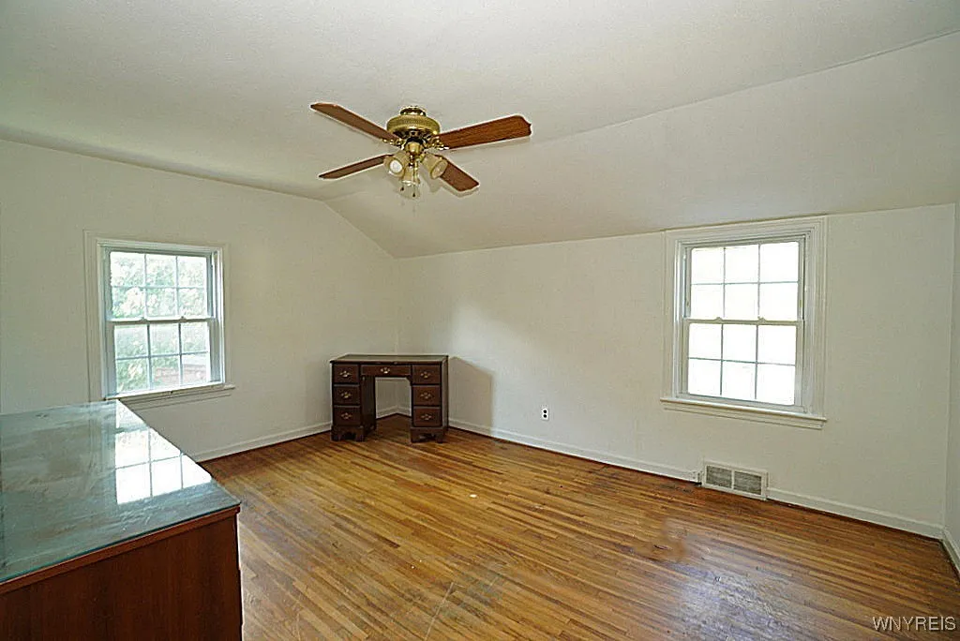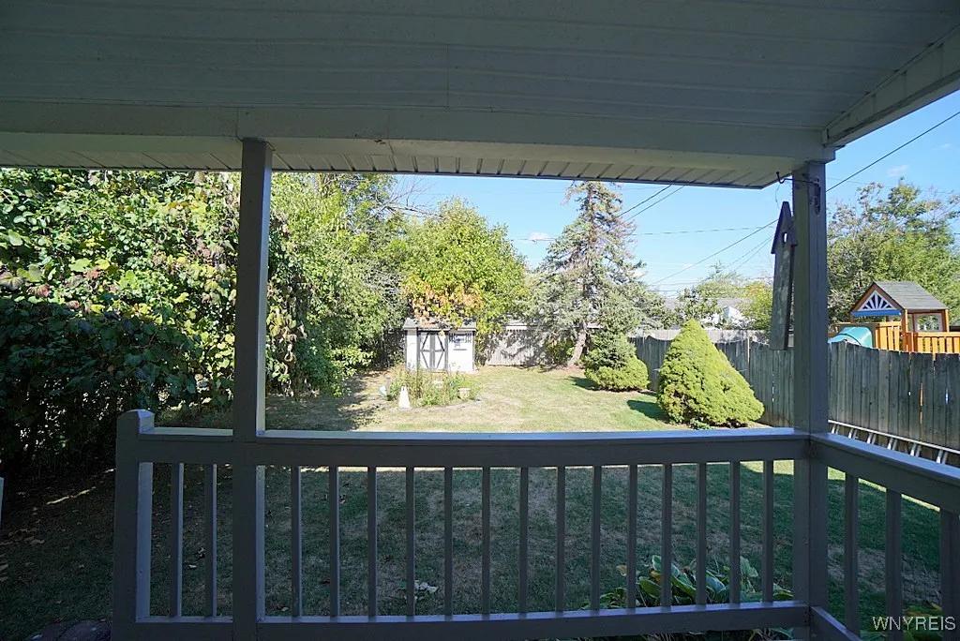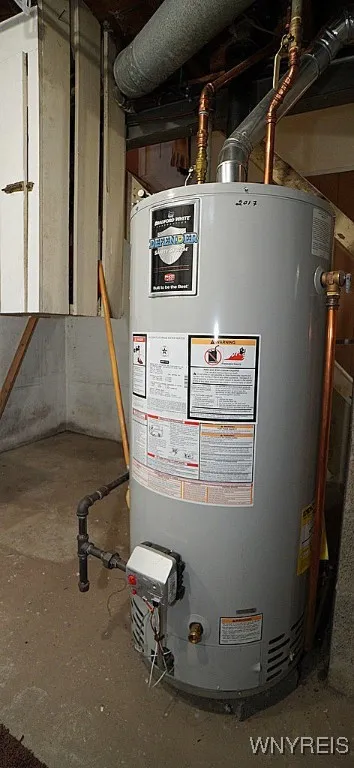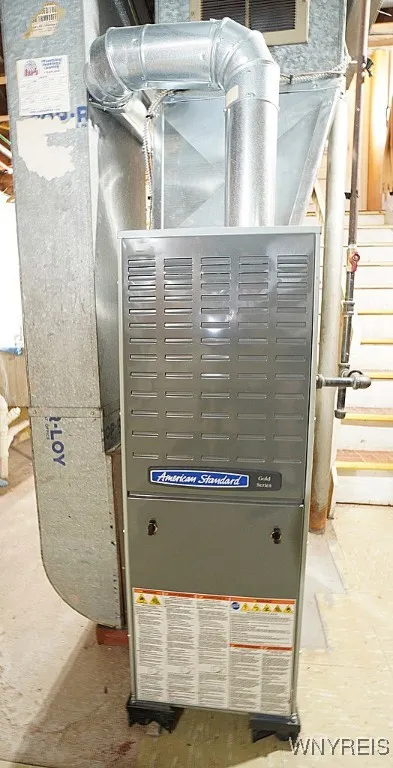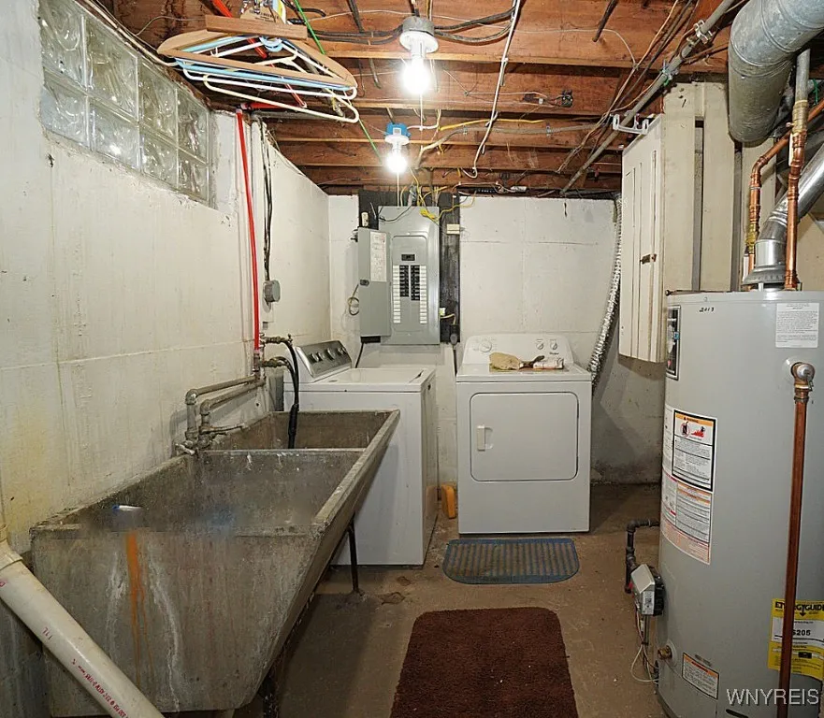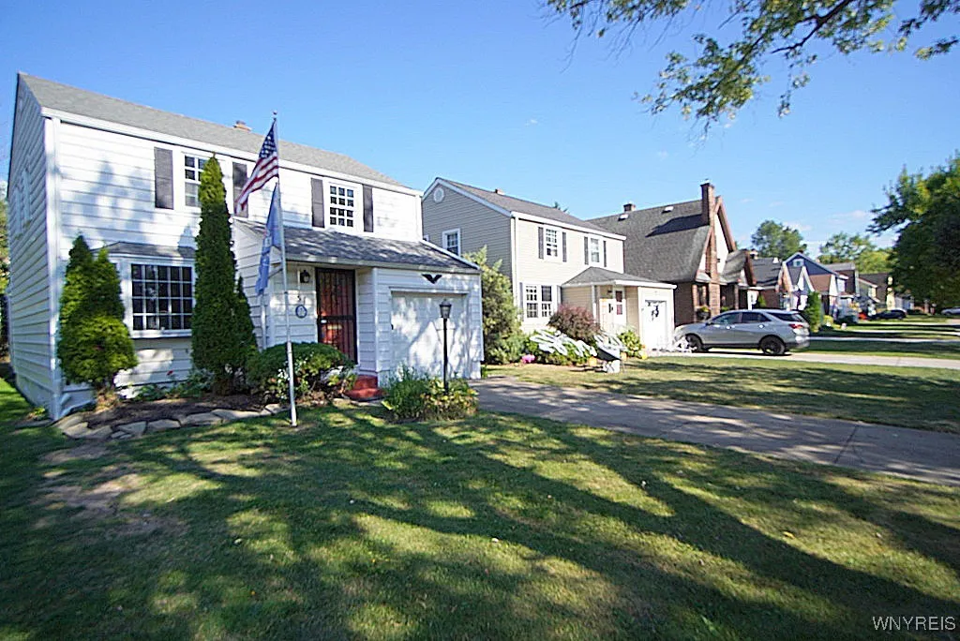Price $249,000
51 Fairchild Drive, Amherst, New York 14226, Amherst, New York 14226
- Bedrooms : 3
- Bathrooms : 1
- Square Footage : 1,261 Sqft
- Visits : 1 in 1 days
Welcome to this lovingly cared for home that has been gently lived in by the same family for 58 years! Located on a quiet residential street in the Amherst School District it is conveniently located to shopping, schools, parks, dining & minutes from commuter routes. Walking into this home you enter into a quaint foyer, then the spacious living room with a great Bay Window with loads of natural light. The Formal Dining room has a sliding glass door that leads out to a large, covered deck that overlooks the private and peaceful rear yard that is partially fenced. Picture yourself enjoying your morning coffee, meals, or just relaxing and watching nature at it’s finest. The kitchen which is off the dining room is spacious with newer appliances and plenty of storage space & a breakfast area. Bedrooms are all located upstairs & are spacious with good sized closets. The primary bedroom has a walk in closet. The upper rooms all have original hardwood floors as well as the living and dining areas which have newer carpet over them. Some other features include complete fresh paint throughout the home, furnace’17, Hot water tank ‘21, dishwasher ‘25, fridge ‘22, stove & hood ‘23, electric service ‘18,,,,. & the list goes on. Come make 51 Fairchild Dr your new Home Sweet Home.






