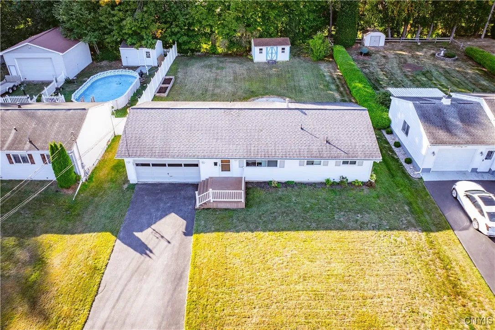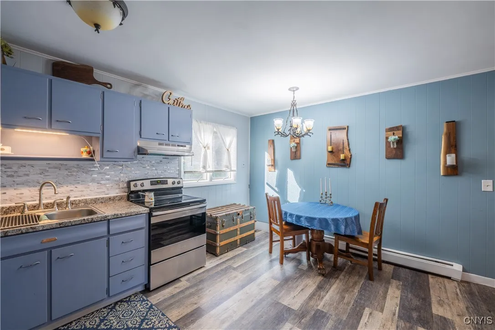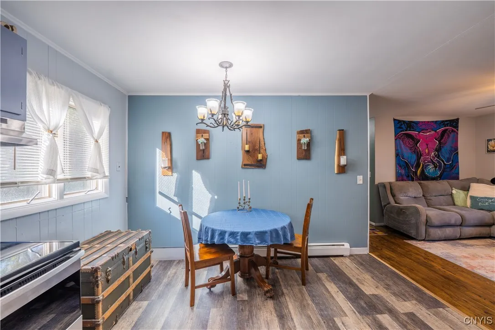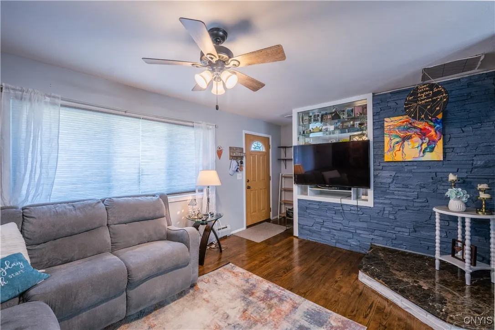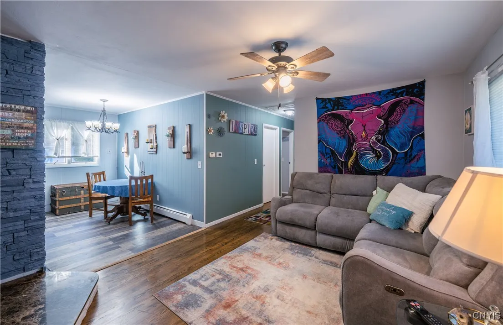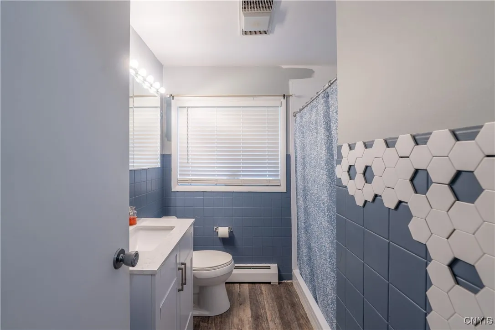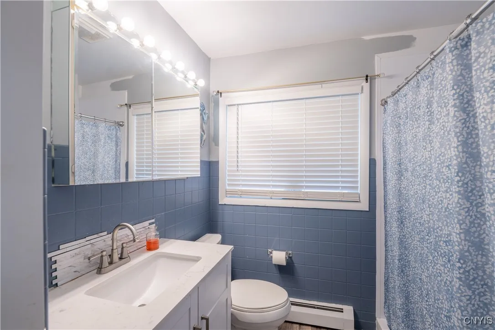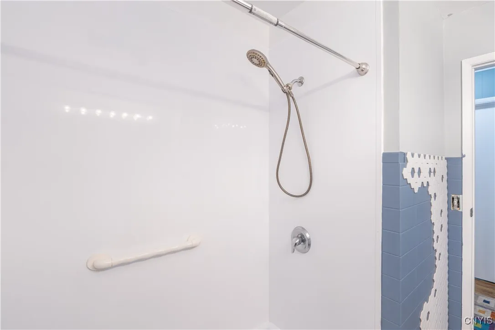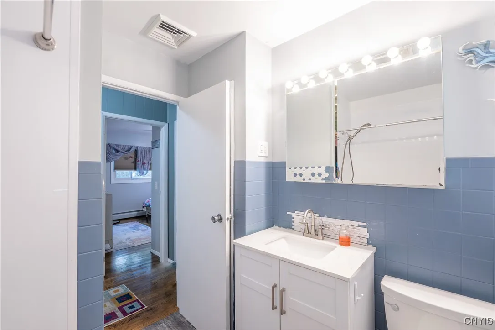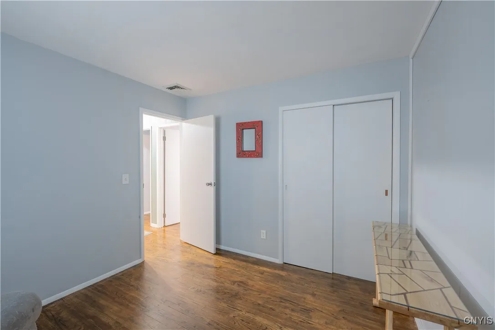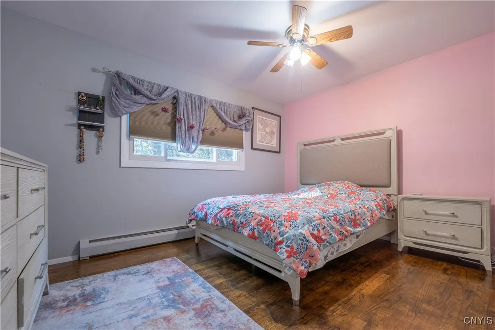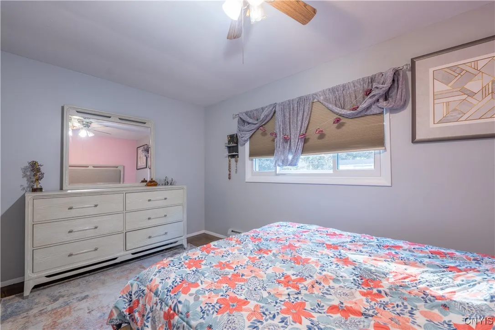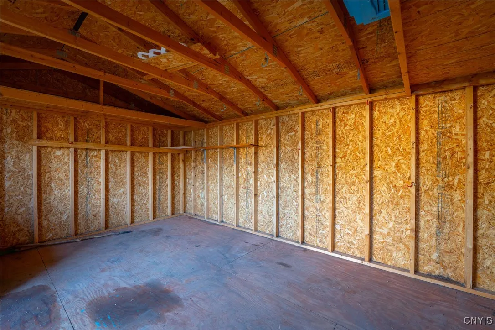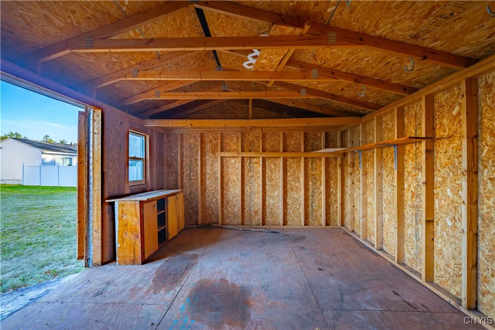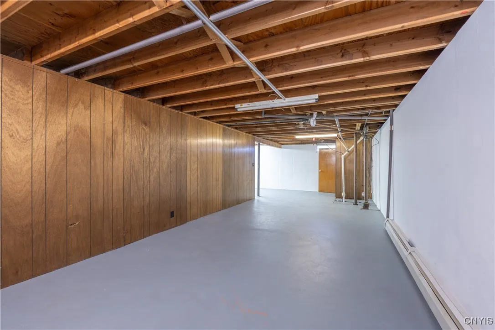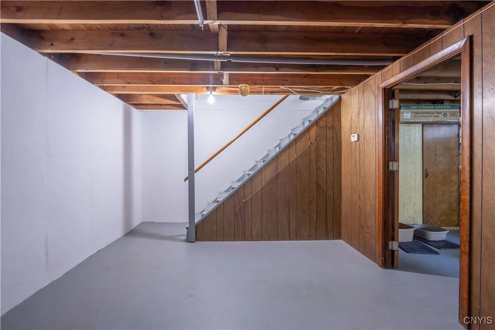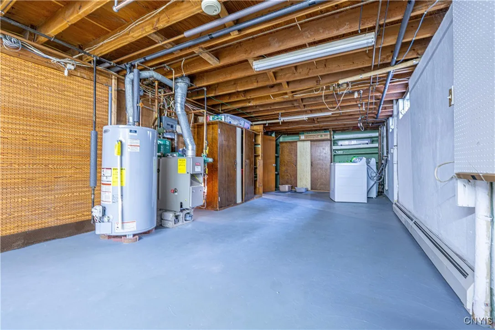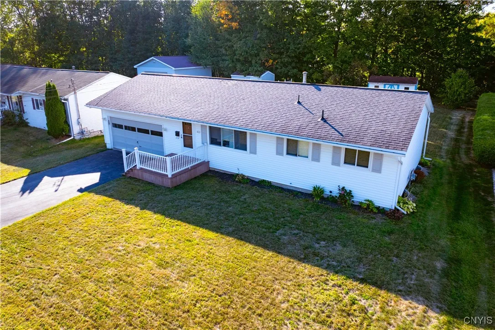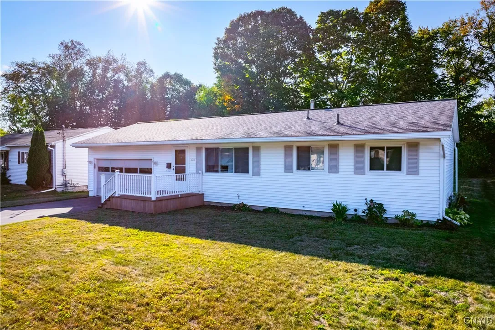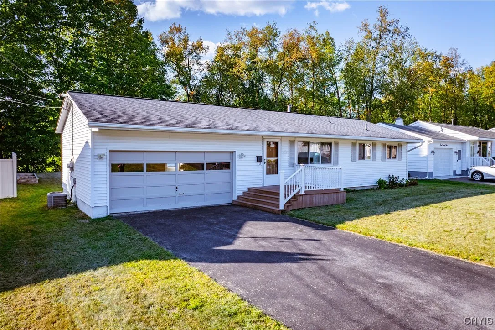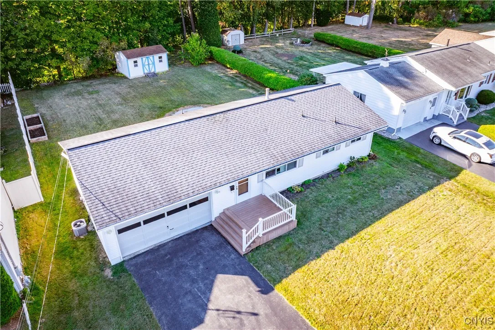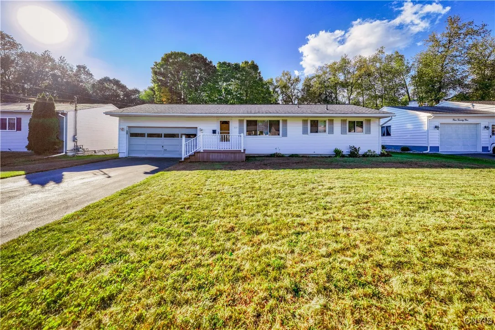Price $219,900
423 Brody Drive, Utica, New York 13502, Utica, New York 13502
- Bedrooms : 3
- Bathrooms : 1
- Square Footage : 888 Sqft
- Visits : 1 in 1 days
Built in 1966 and lovingly tended to over the years…proudly welcoming you to Brody Drive – a charming 3-bedroom, 1.5-bath ranch nestled in the heart of North Utica! Set on a 0.26-acre lot with a tranquil and private backyard, this lovingly maintained home offers modern updates and timeless appeal! Step inside to find freshly painted rooms, gleaming hardwood flooring, and an inviting living room with a stylish accent wall and built-in entertainment nook. To say this home is METICULOUS, would be an understatement! The eat-in kitchen features stainless steel appliances, chic countertops, custom backsplash, and soft blue cabinetry—offering both style and functionality. Each bedroom is comfortably sized, while the full bath is bright and nicely recreated! Additional Property Updated & Highlights include but are not limited to: Central A/C, a 2-car attached garage, an upgraded electrical panel (2022), a spacious basement ready for storage, hobbies, OR even future finishing for bonus space & additional room!!! The backyard includes a storage shed and space for a patio (or utilize the concrete slab where an inground pool once stood…Pinterest always has a plan for fun DIY projects!), offering endless opportunities for relaxation or entertaining. Located in close proximity to schools, shopping, and commuter routes.




