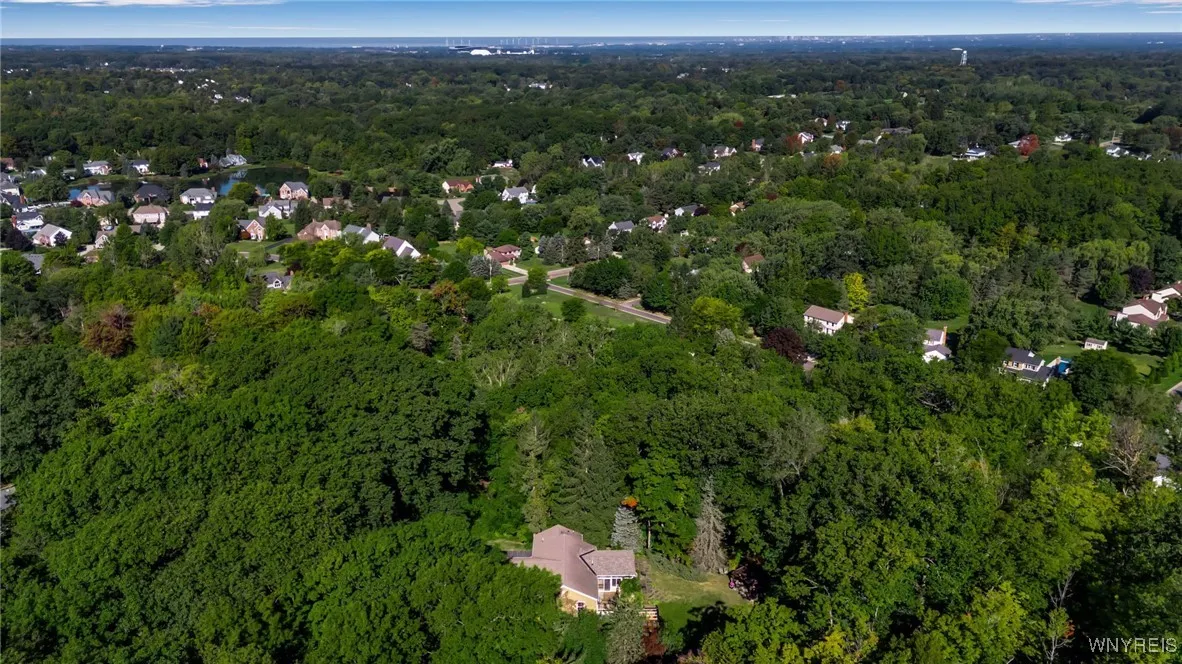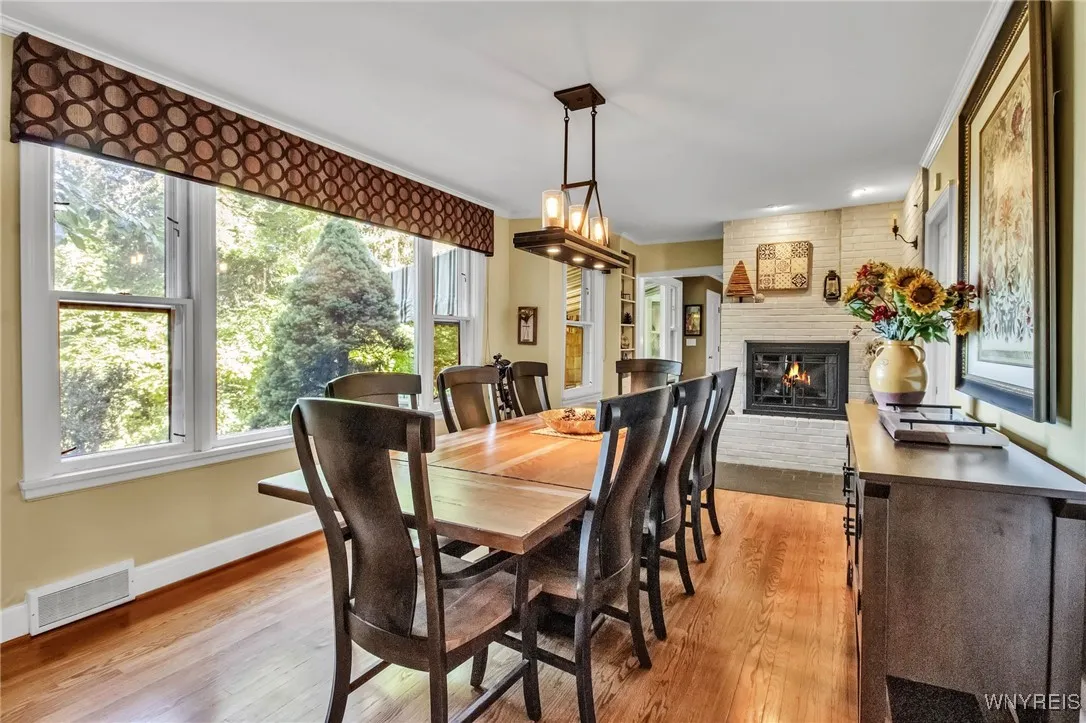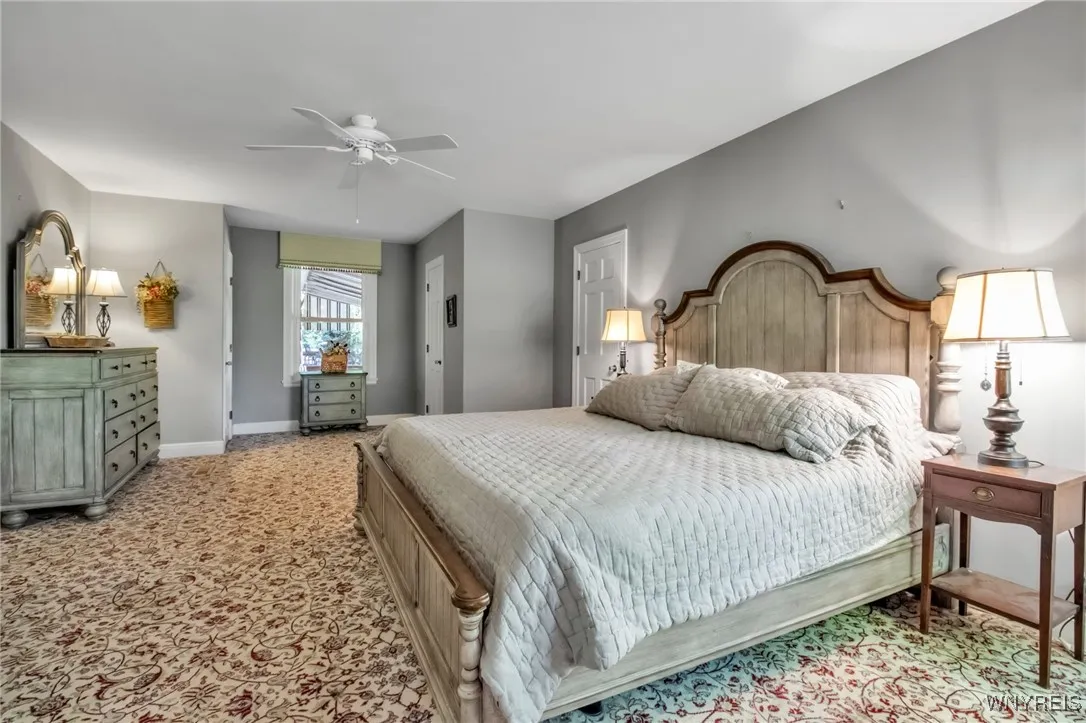Price $649,900
5181 South Freeman Road, Orchard Park, New York 14, Orchard Park, New York 14127
- Bedrooms : 3
- Bathrooms : 2
- Square Footage : 3,984 Sqft
- Visits : 1
Welcome Home! This sprawling 3900+ sq/ft ranch sits high on a hill with views of Lake Erie, Canada as well as the new Bills stadium. This home features an open floor plan upon kitchen and family room with a gas fireplace. The dining room, living room, and den all separately have their own wood fireplaces. There are 3 bedrooms and 2.5 bathrooms on the main floor, which includes a huge primary bedroom suite with entry to the new sun room which has heat and AC. The partially finished basement has endless possibilities with half bath and currently has a home theatre area and plenty of storage, including a laundry area as well as a walkout basement. There has been an Amish greenhouse as well as gazebo added to the yard that compliments all of the mature landscaping. The detached 2.5 car garage conveniently sits at the end of the driveway. The square footage was measured by the owner. This is a must see picturesque home!







































