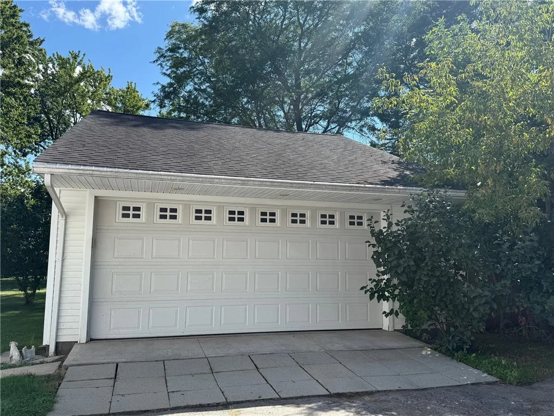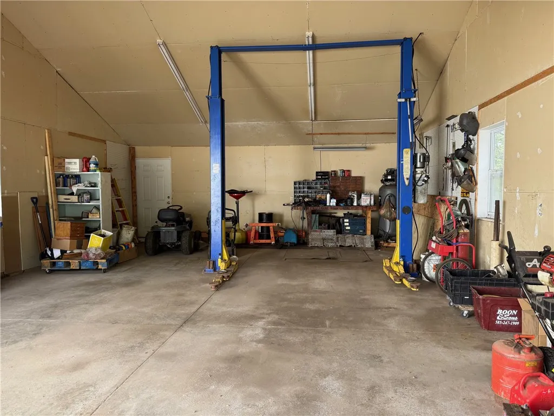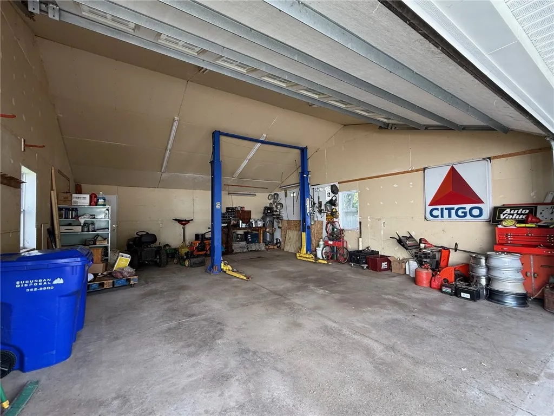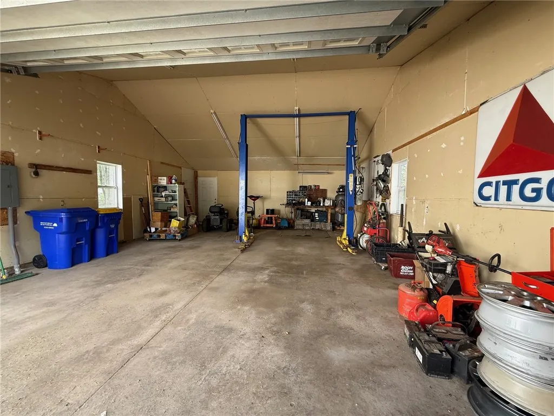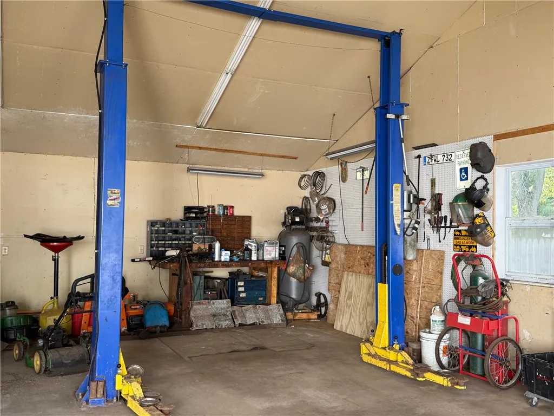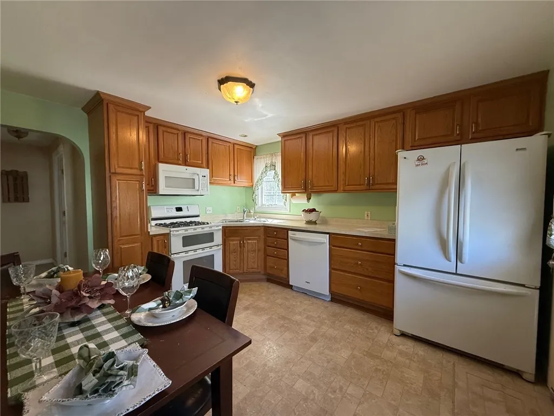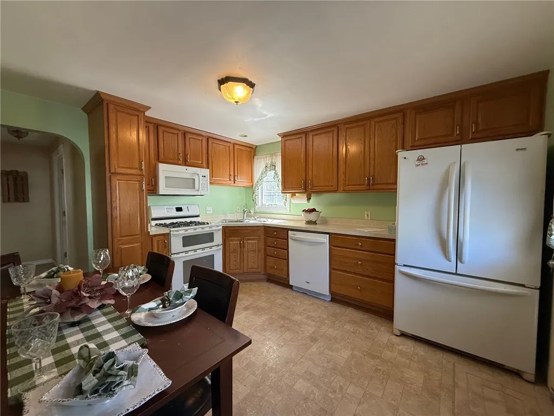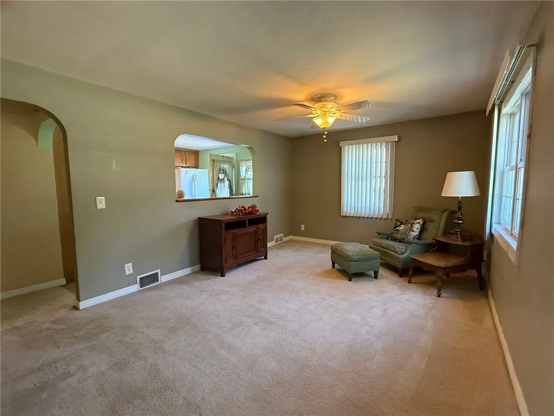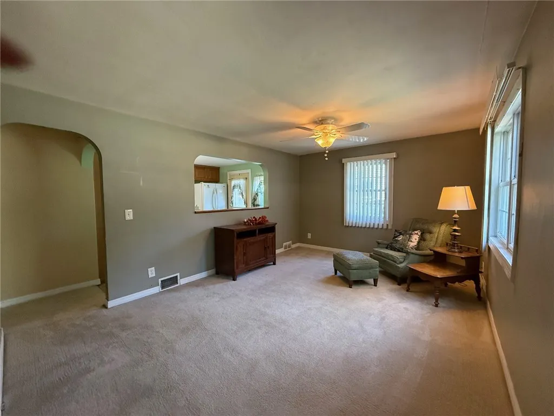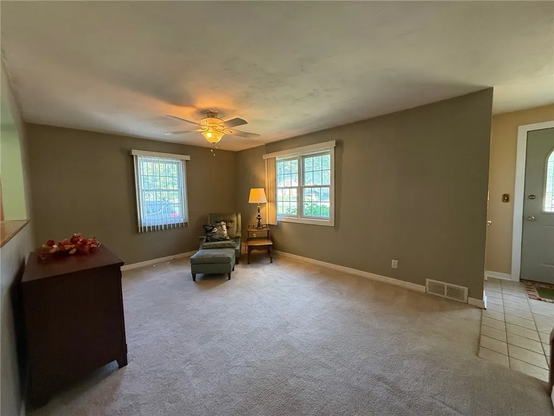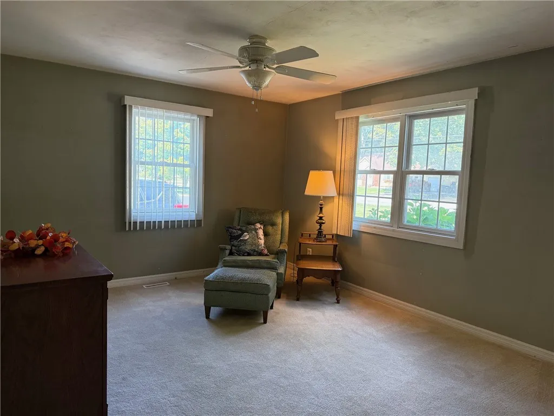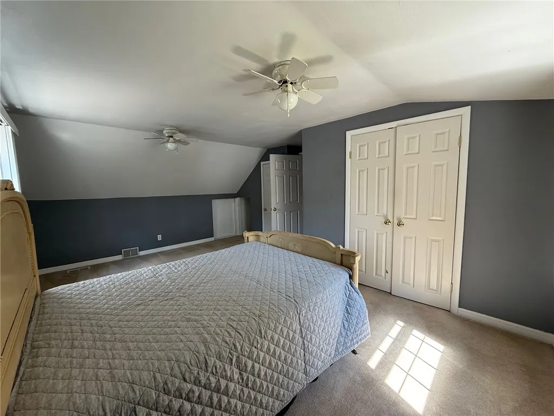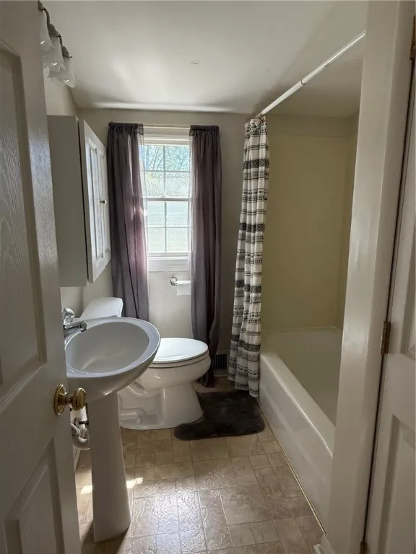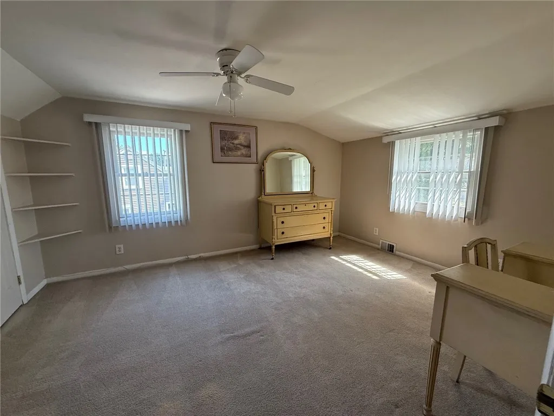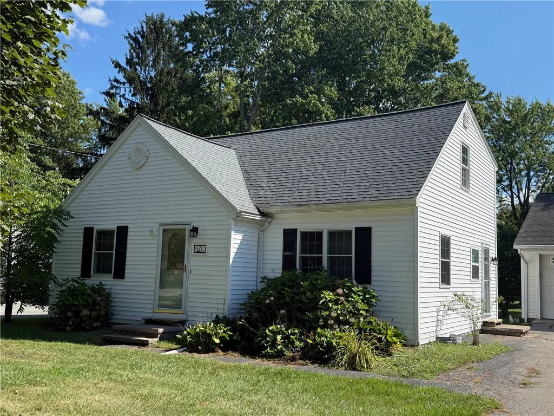Price $199,900
2017 Westside Drive, Chili, New York 14624, Chili, New York 14624
- Bedrooms : 3
- Bathrooms : 2
- Square Footage : 1,420 Sqft
- Visits : 1 in 1 days
This sweet 1420 sf cape, built 1958 is waiting for you to make it home! Wonderful features await. Numerous recent updates include: Roof ~ 2020; Vinyl siding ~ 2019; Gas furnace ~ 2024; beautifully updated kitchen will all appliances and double oven, updated baths, the 1st floor laundry is located in the 1st floor bathroom; Potential for ‘in-law’ setup with modified, spacious first floor bedroom; large walk in closet or just a first floor master bedroom; plus two large bedrooms upstairs with another full bath! Frig in basement conveys. There is a very generous rear yard; a patio and 2010 built oversized garage w/oversized garage door 8×18 and for any garage lover who likes to spend time in their garage, this one even comes with a car lift! (Workbench is excluded, air compressor, lawn mower and snow blower are negotiable.)
Min’s to I-490, city of Rochester and Buffalo; Wegmans and Roberts Wesleyan University for wonderful cultural events, plays and concerts!
DELAYED SHOWINGS: THURS.9/18 AT 9AM; DELAYED NEG’S TUESDAY 9/23 AT 6PM. TWILIGHT OPEN HOUSE September 18th from 5-7 PM and Sunday, Sept. 21st from 11-1pm.




