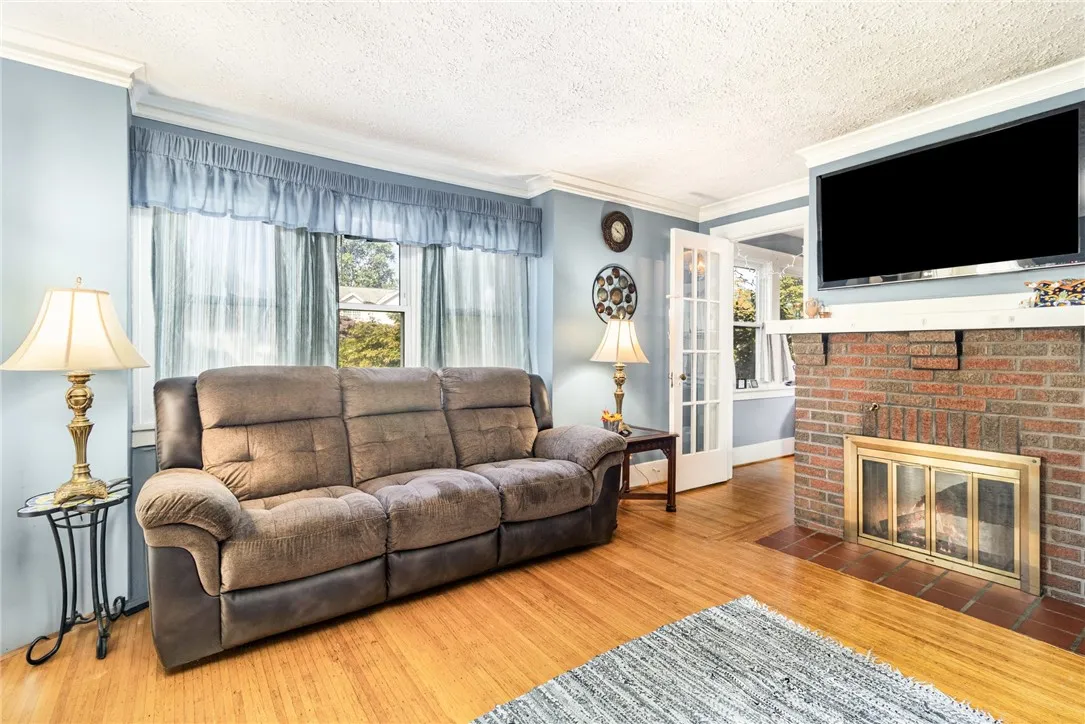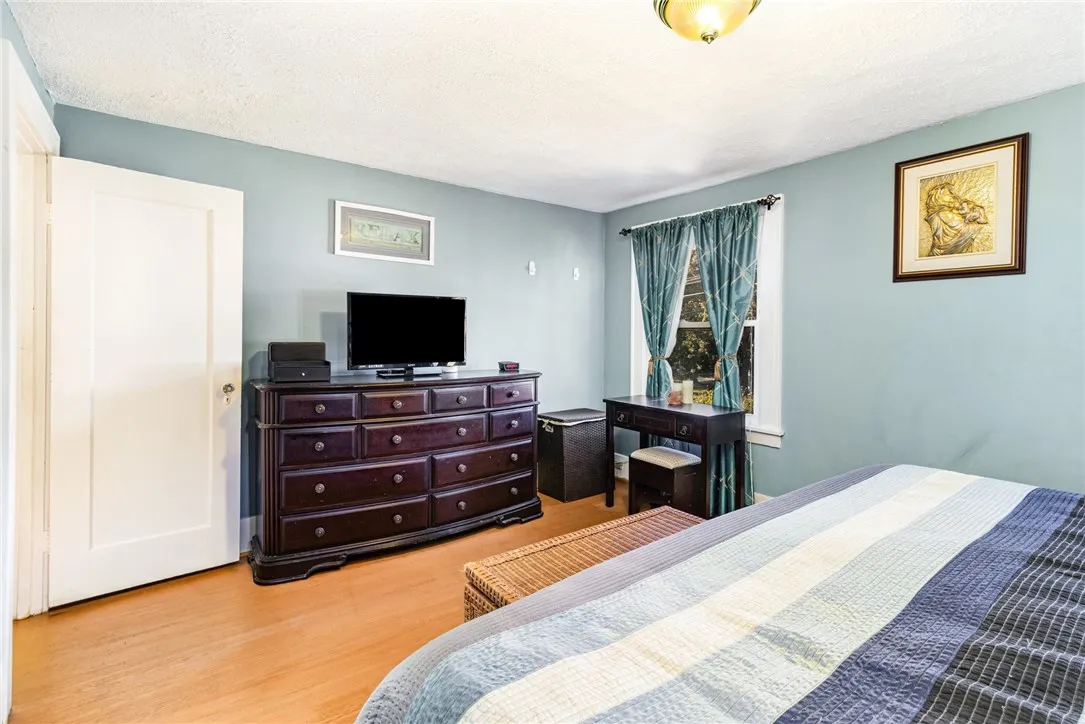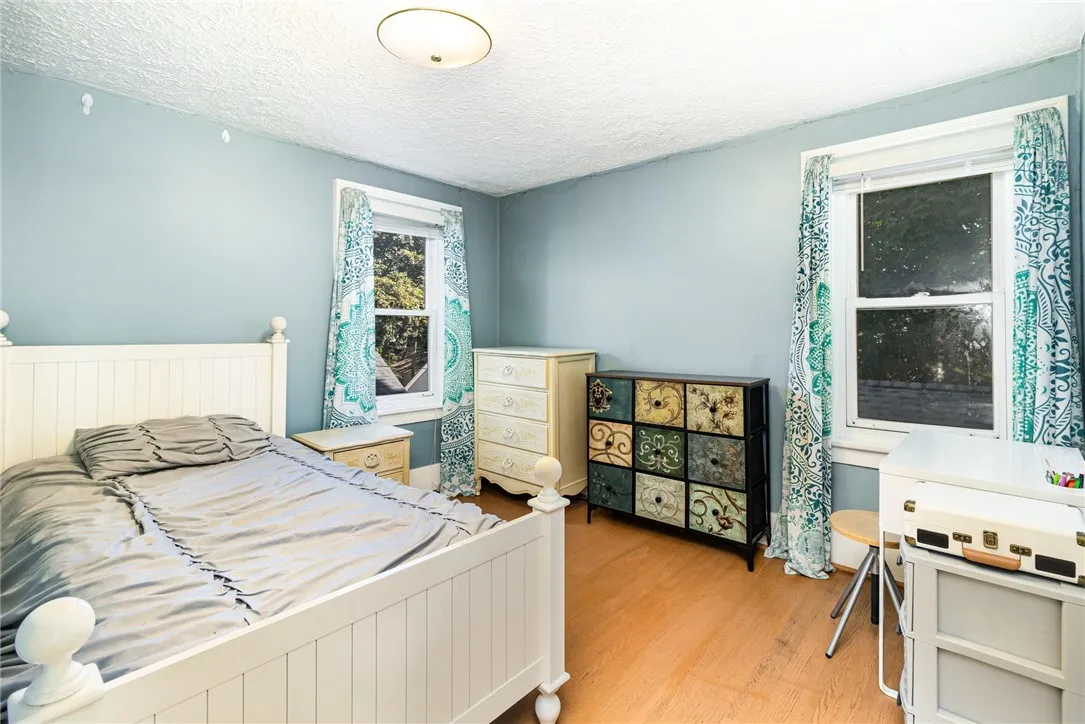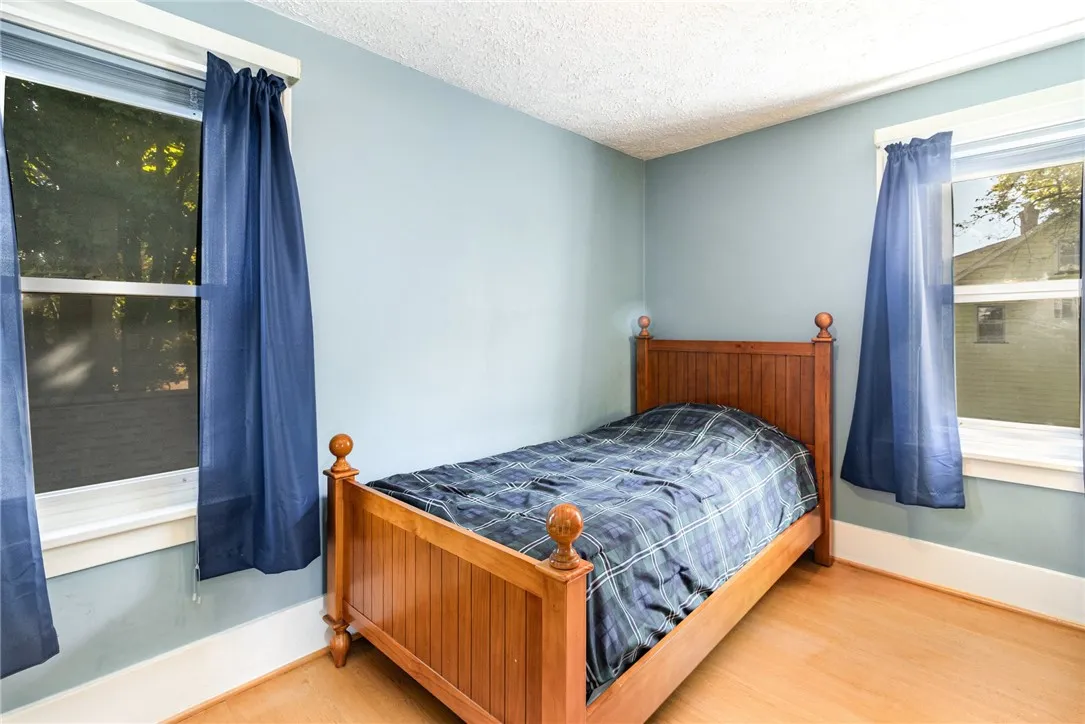Price $209,900
98 Cooper Road, Irondequoit, New York 14617, Irondequoit, New York 14617
- Bedrooms : 3
- Bathrooms : 2
- Square Footage : 1,384 Sqft
- Visits : 1 in 2 days
Prime Location! Walk to schools, restaurants, coffee shop & I-Square. Front yard is fully fenced as well as the private back yard– with beautiful mature gardens. Four finished floors with 2.5 Baths! Sleek and modern kitchen upgrade with subway tile backsplash, gray cabinets, stainless appliances included. Living Room with wood burning fireplace, sun room/office and formal dining room. 1st Floor powder off front entry. Finished lower level adds extra living space with a separate laundry room and additional full bath with walk-in shower! Large Primary Bedroom (15×11) with double closet. Finished third floor could be an office or teen suite. Hardwood floors throughout, thermal replacement windows, crown molding, 2 car garage. Delayed Negotiations until Monday, September 22, 2025 at 11am.





























