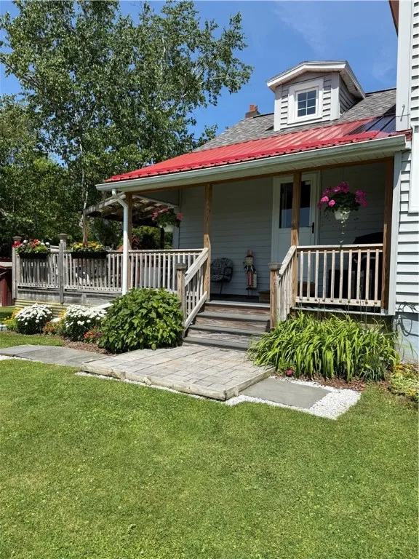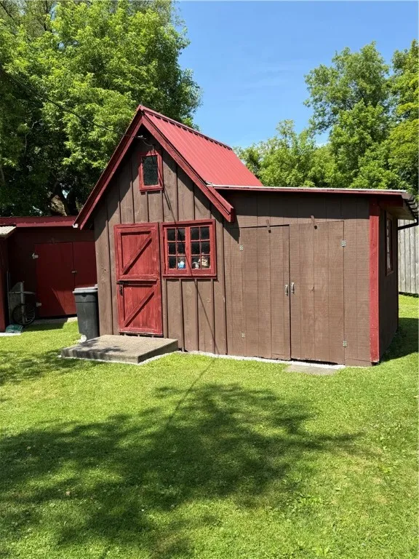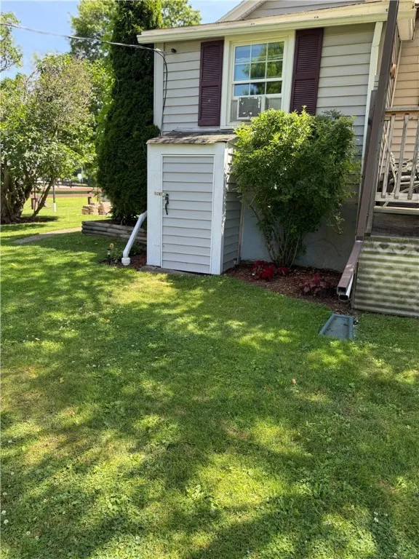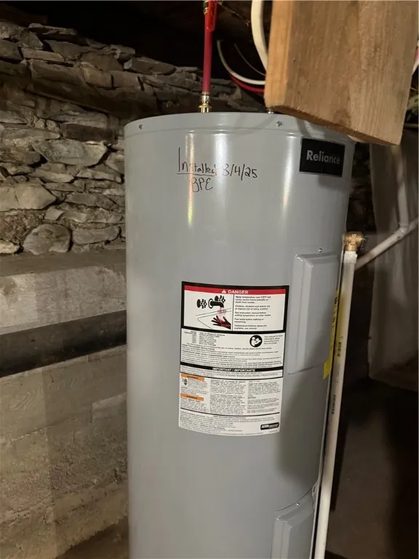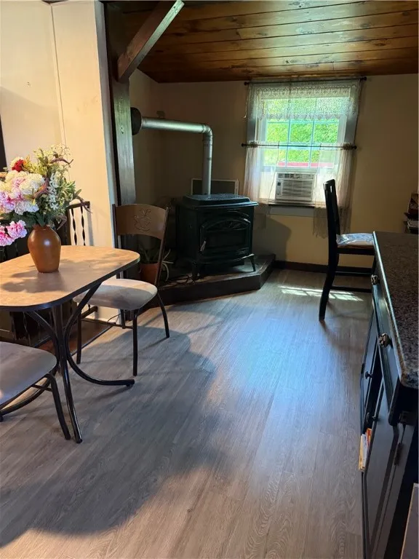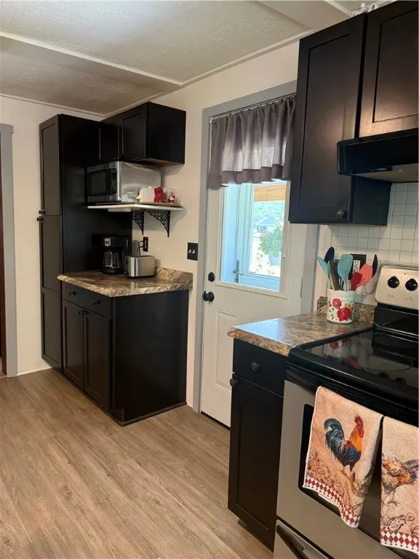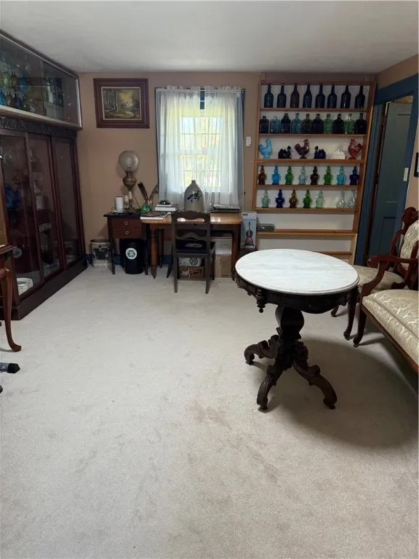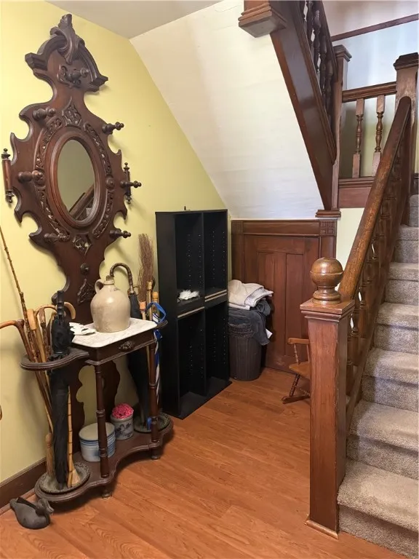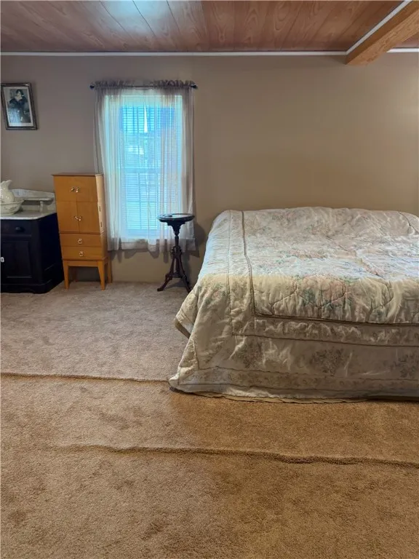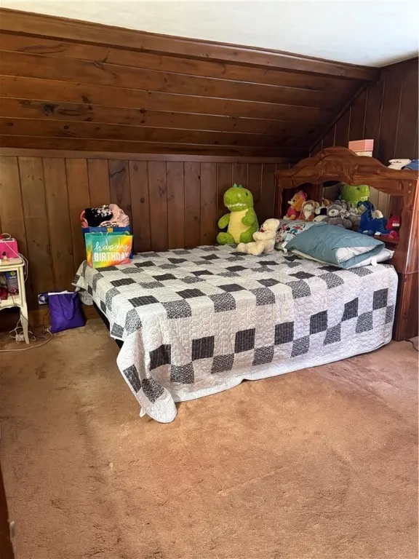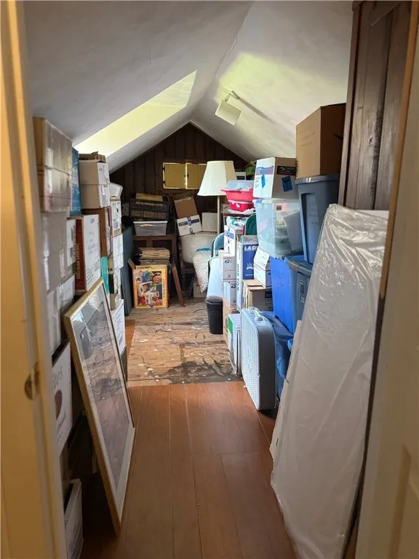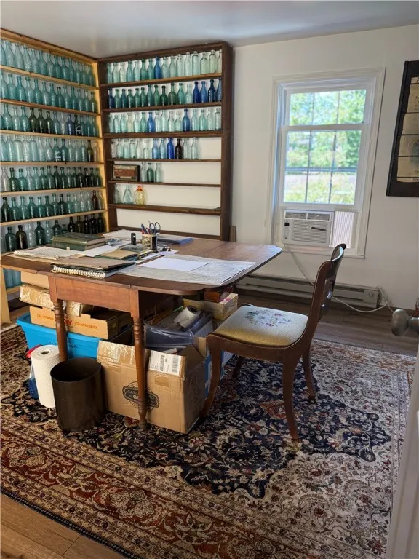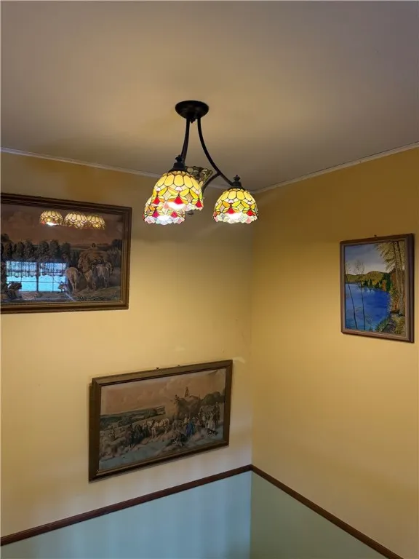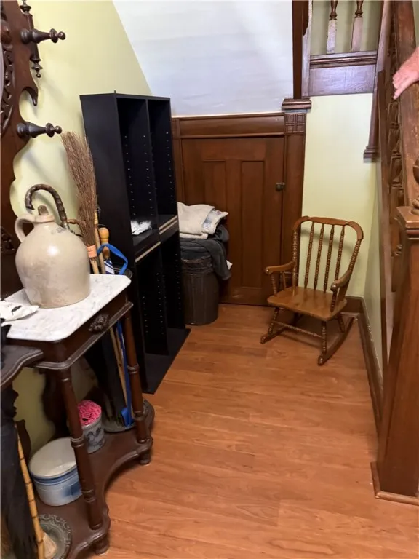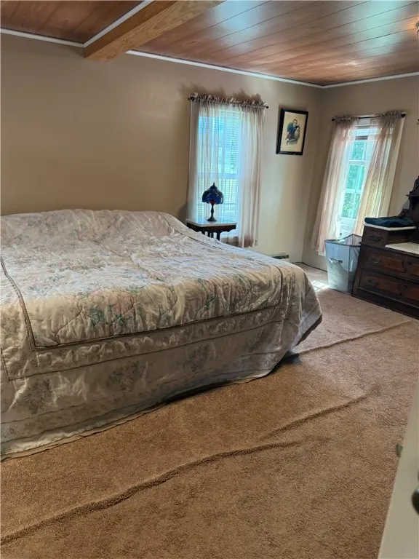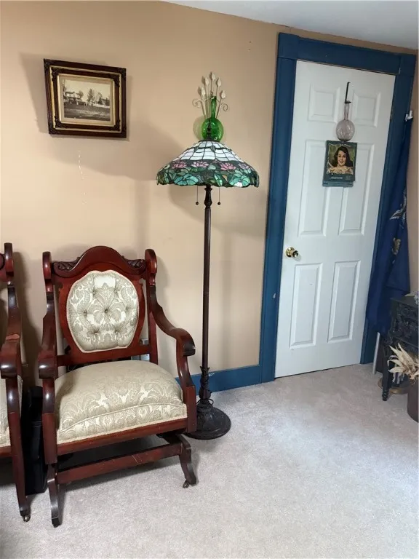Price $239,900
48 South Main Street, Sherburne, New York 13460, Sherburne, New York 13460
- Bedrooms : 4
- Bathrooms : 1
- Square Footage : 2,129 Sqft
- Visits : 1 in 1 days
Welcome to Sherburne NY, known for its own municipal electric, the home of Gilligan’s Island restaurant since 1984 and homemade ice cream since 1996 and host to the Pageant of Bands for over 75 yrs! This charming two-story home offers the perfect blend of small town charm and modern conveniences with comfort of spacious rooms. The main floor features a welcoming living area filled with natural light, a functional kitchen with plenty of counter space and dining area ideal for gatherings with a convenience of first floor bedroom and half bath. As you walk up the beautiful staircase you will find artwork of stain glass window and tiffany style light fixtures and generously sized bedrooms and full bathroom. This home has the classic layout for home office flexibility, families and guests. Outside you will find beautiful manicured gardens and landscaping along with two large decks for peaceful morning coffee or just to relax. New Hot Water heater in 2025, driveway was widen in 2024, back roof was replaced in 2024. Many home renovations and upgrades. Two outbuildings that could be used as a playhouse, workshop or storage. Only 20 mins from Colgate University/Hamilton and 15 mins from Norwich and minutes to Chobani and Golden Artist Colors. MAKE YOUR APPT TODAY!





