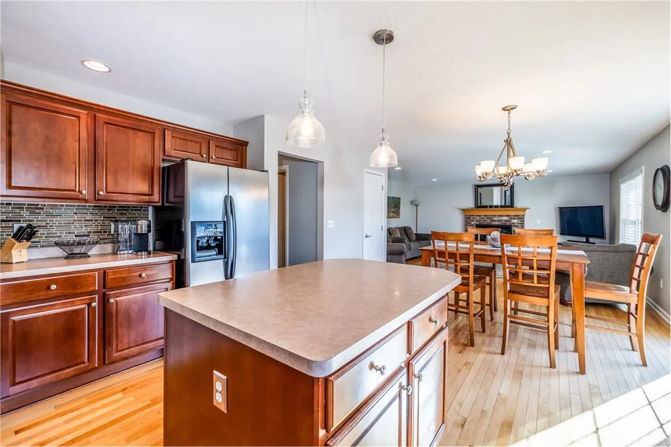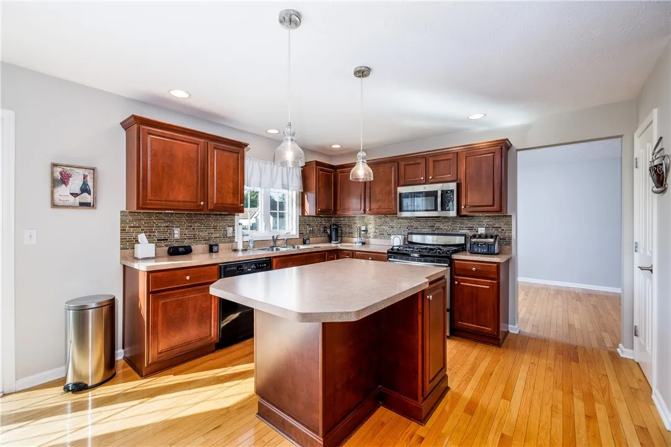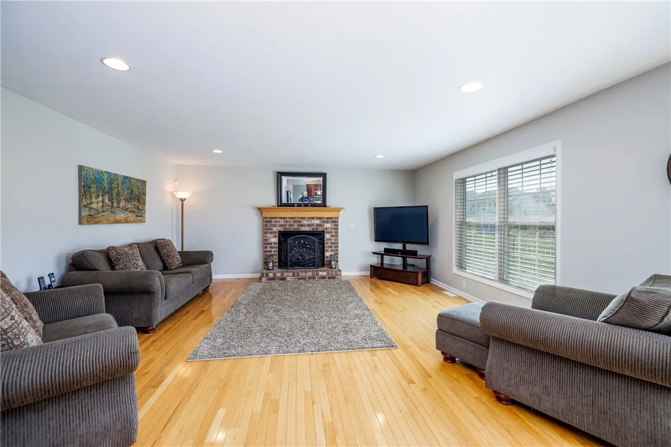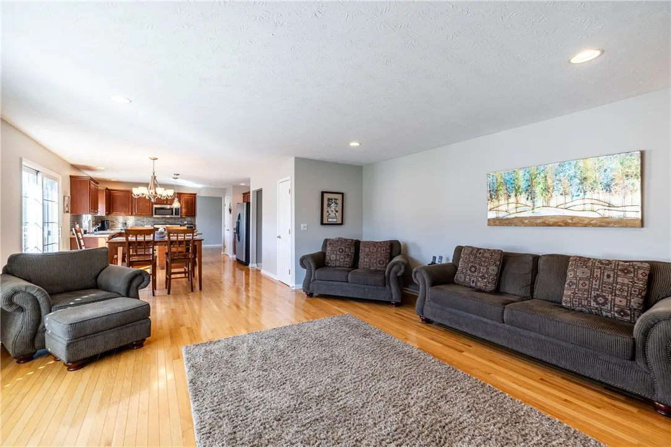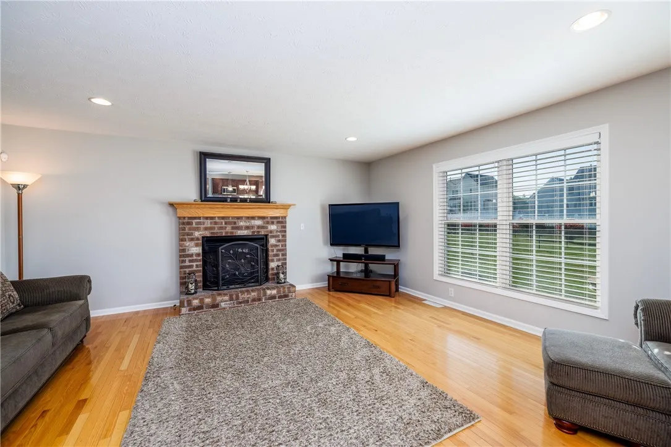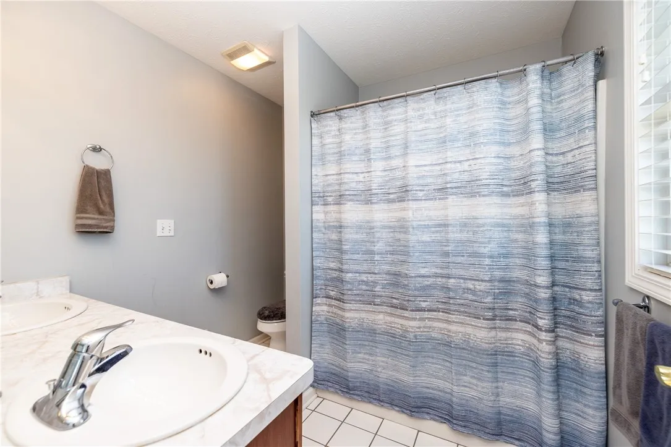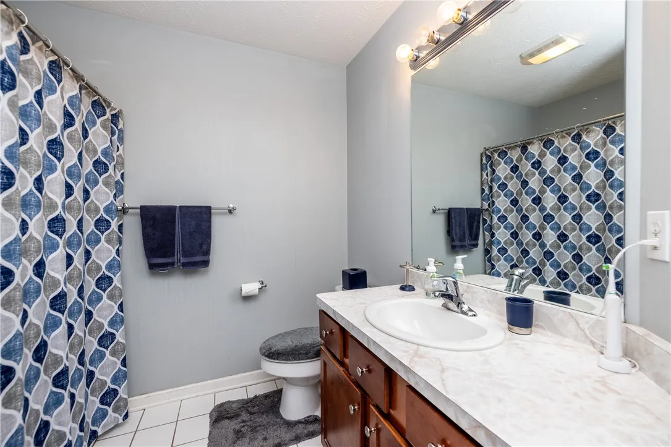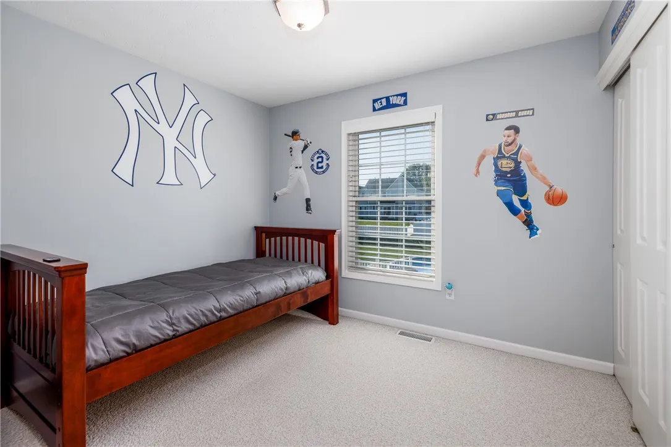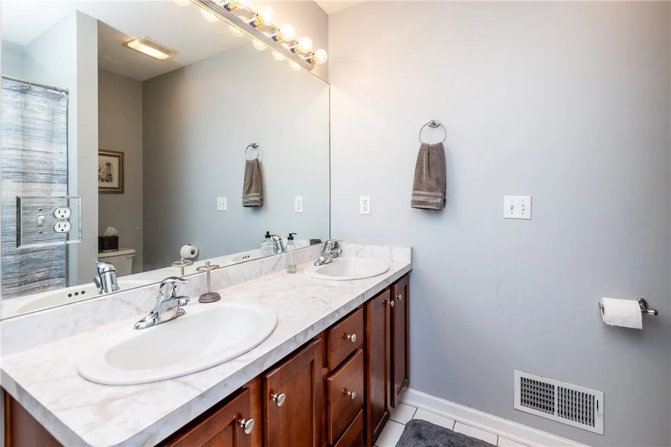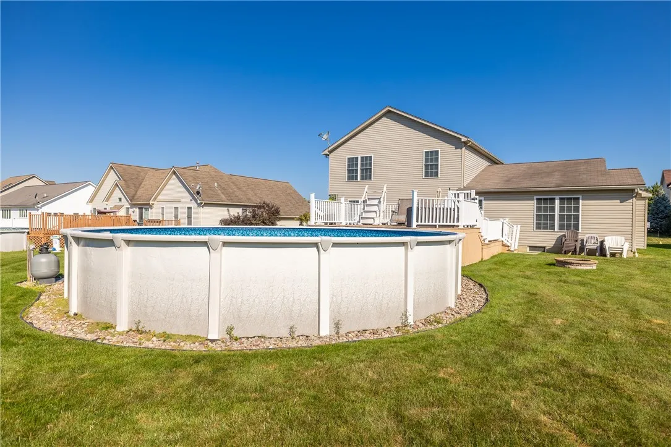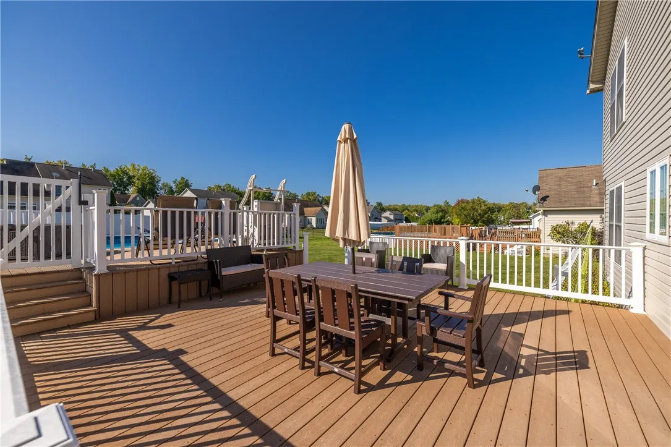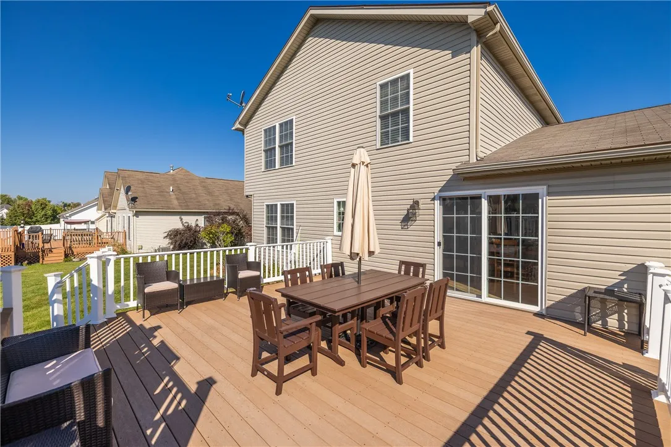Price $409,900
1091 Channing Woods Drive, Webster, New York 14580, Webster, New York 14580
- Bedrooms : 3
- Bathrooms : 2
- Square Footage : 2,096 Sqft
- Visits : 1 in 3 days
Welcome to this beautiful colonial with a welcoming two-story foyer and an open floor plan. The cherry kitchen features a center island, gas range, and stainless steel appliances, opening to a sunlit dinette and the family room, where a gas fireplace creates a cozy focal point. A formal dining and living room combination provides additional space for gatherings.
Hardwood floors run throughout the first floor, which also includes a convenient laundry room and powder room. Upstairs, you’ll find three spacious bedrooms, including a primary suite with a walk-in closet, along with two full baths.
Enjoy outdoor living on the wrap-around front porch, or step onto the deck leading to the above-ground pool and firepit—perfect for relaxing or entertaining year-round.
Delayed negotiations on 9-23-25 at 1pm. 24 hours for life of offer.

















