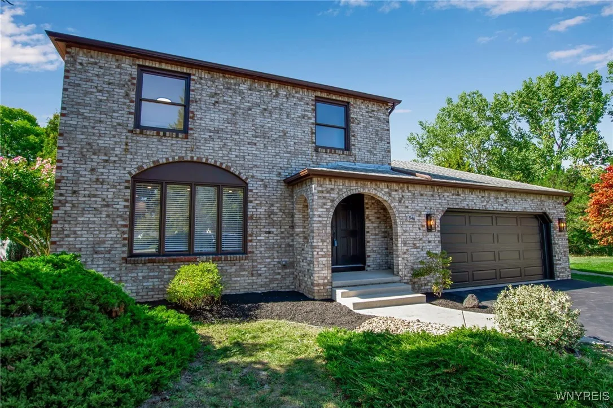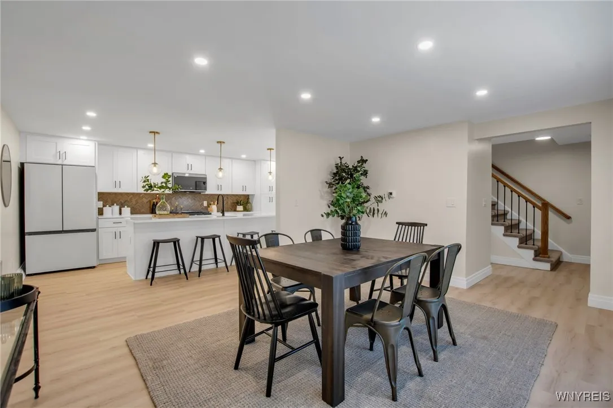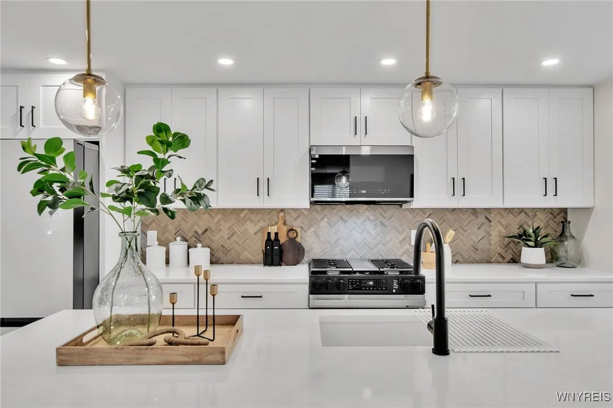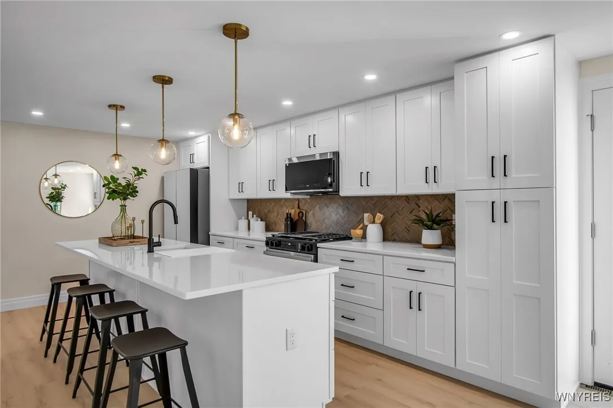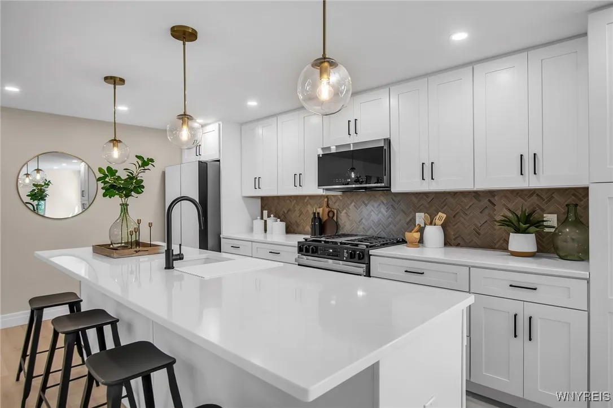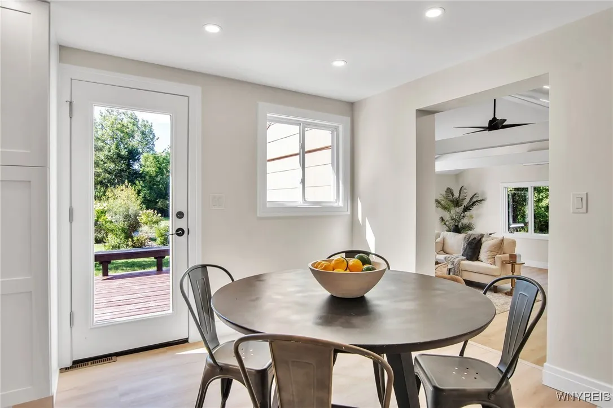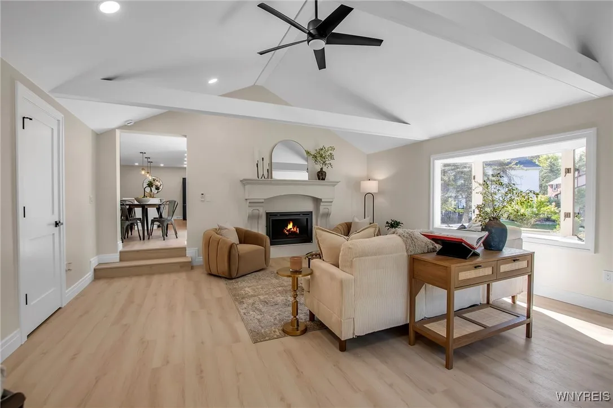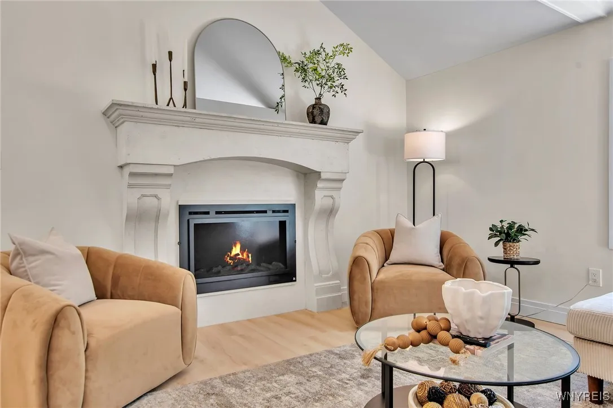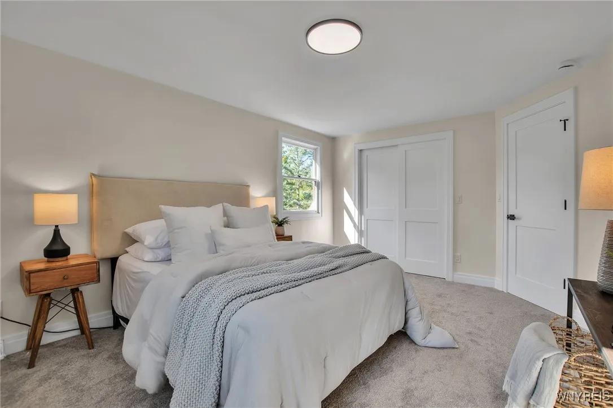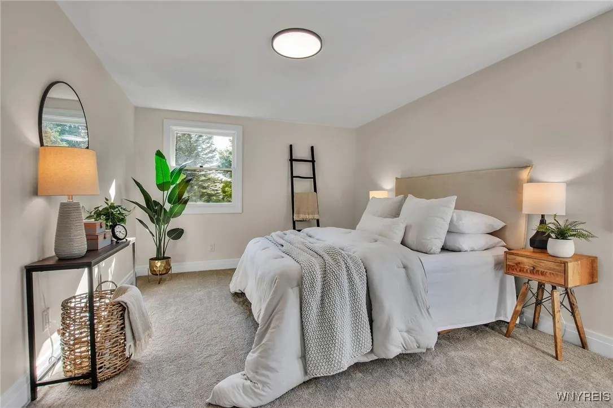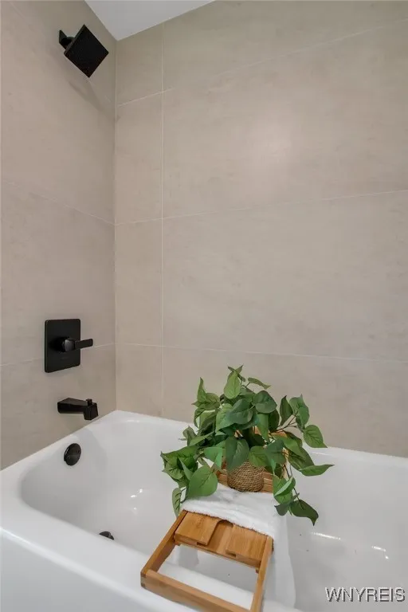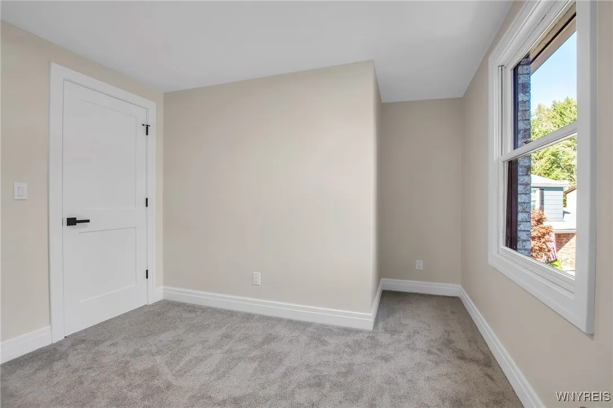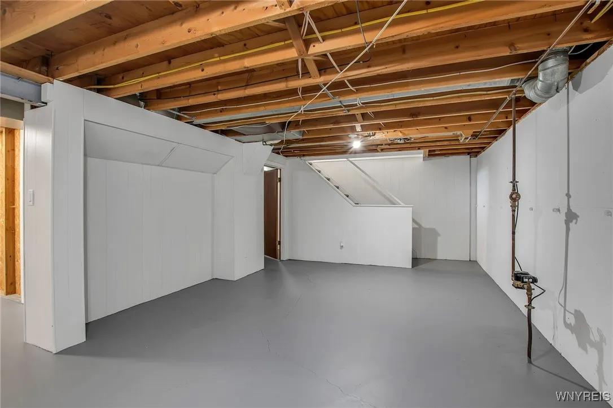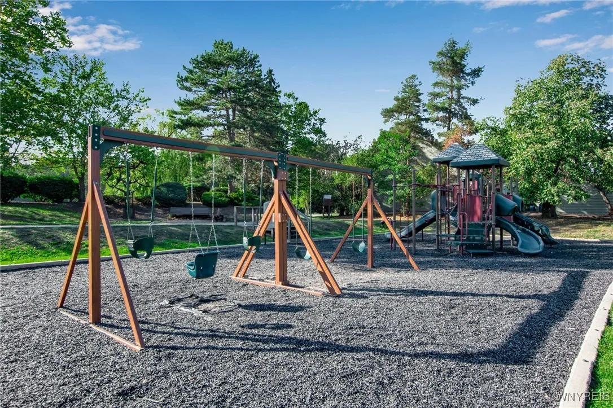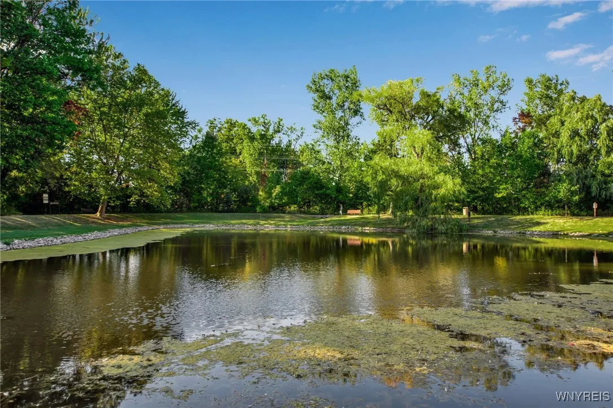Price $399,900
946 Robin Road, Amherst, New York 14228, Amherst, New York 14228
- Bedrooms : 3
- Bathrooms : 1
- Square Footage : 1,960 Sqft
- Visits : 5 in 3 days
Nestled in the one-of-a-kind Audubon Community, this thoughtfully remodeled 3-bedroom, 1.5-bath home offers 1,960 sq. ft. of living space, an attached 2-car garage, a spacious family room addition, and a modern gourmet kitchen with a stunning 9.5-foot center island. The first floor features a formal dining room that flows seamlessly into the show-stopping eat-in kitchen, complete with white shaker cabinetry, veiny quartz countertops, and high-end appliances. Just off the kitchen, the massive family room impresses with vaulted ceilings and a brand-new cast fireplace with electric insert. A convenient half bath is also located on the lower level. Upstairs, you’ll find three spacious bedrooms along with a brand-new, glamorous full bath. The finished attic space adds even more flexibility—perfect for a home office, playroom, or extra storage. Recent updates include: new LVT flooring, fresh paint throughout, new carpeting, 2025 HWT, a mini-split system in the family room, updated cosmetics and fireplace, plus all new interior and exterior doors. Step outside to enjoy the large backyard deck, ideal for summer entertaining. As a resident of the Audubon Community, you’ll enjoy endless perks for a low quarterly HOA fee of just $114, including access to pools, walking and biking trails, a clubhouse, multiple playgrounds, and tennis and basketball courts.




