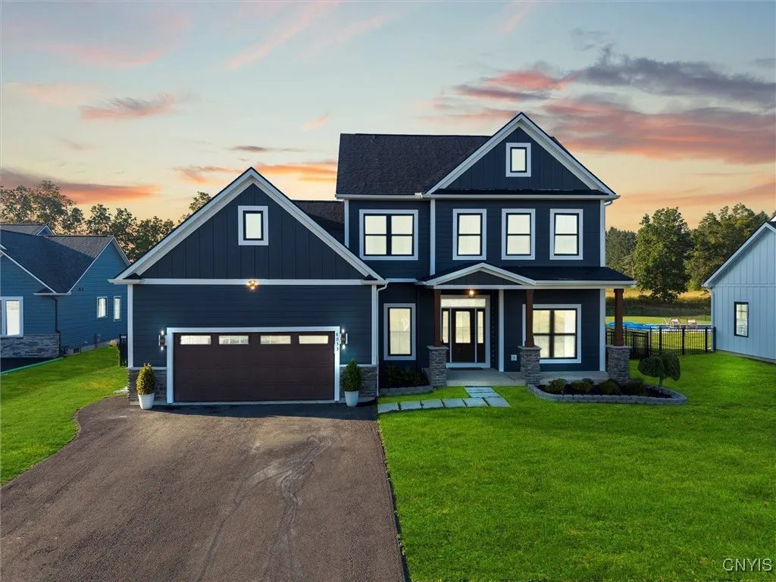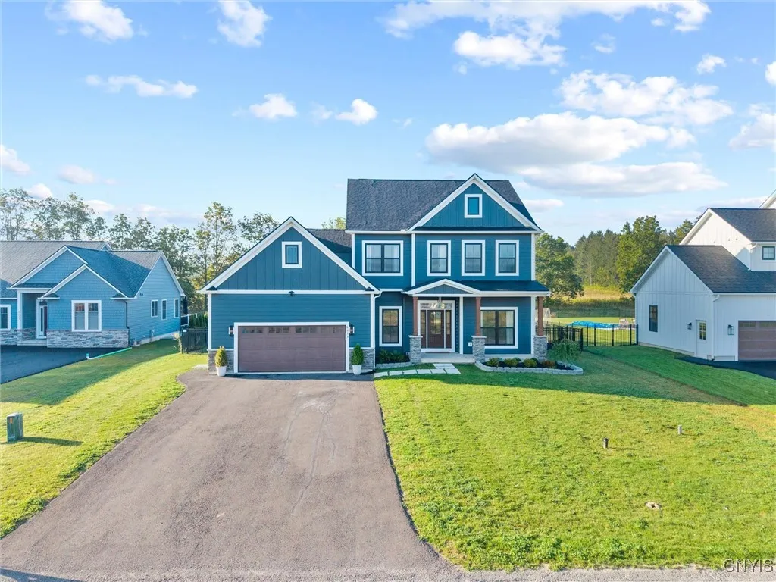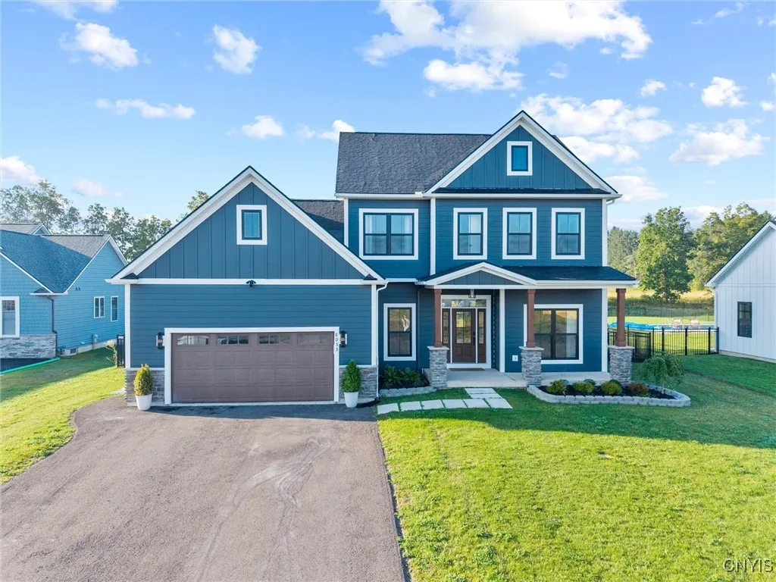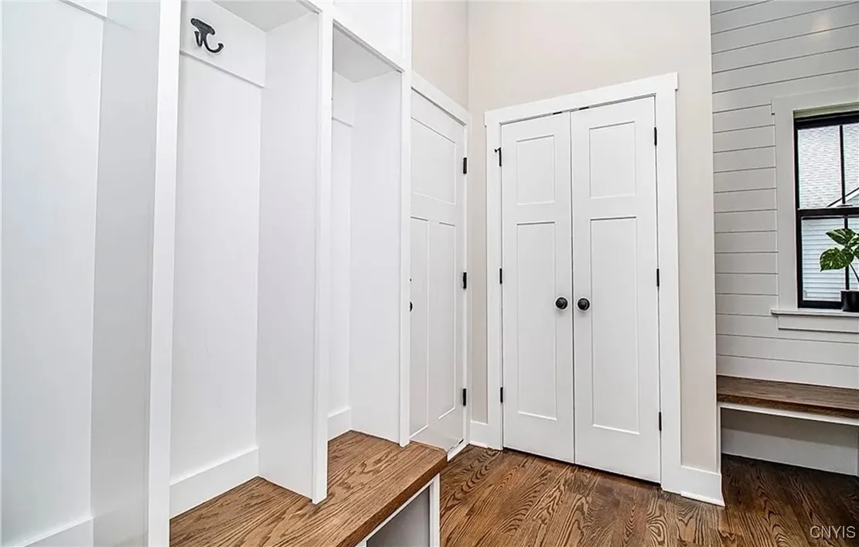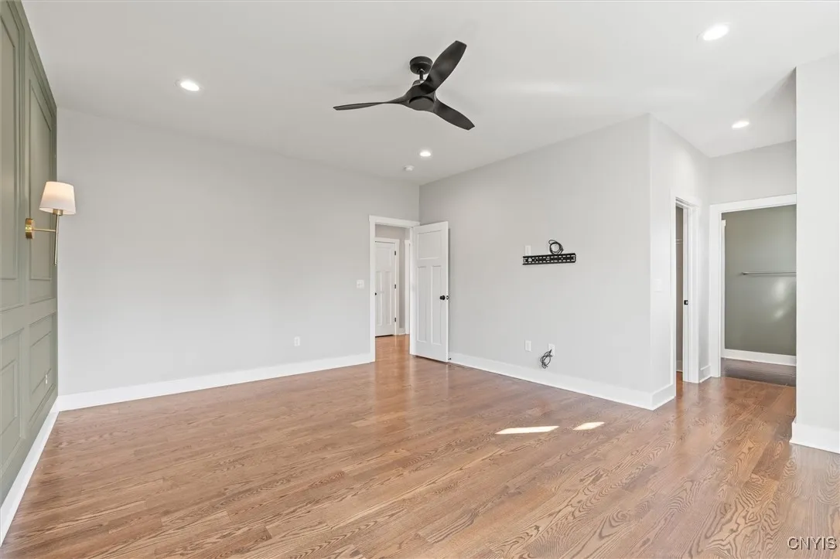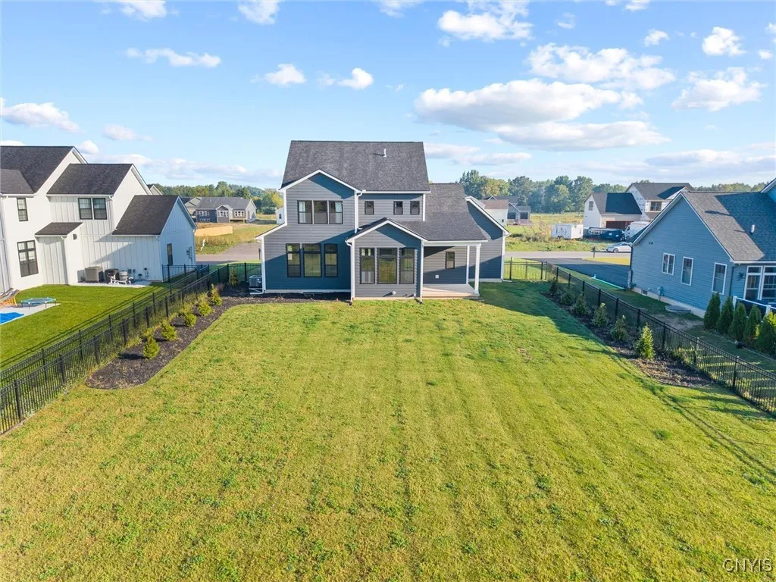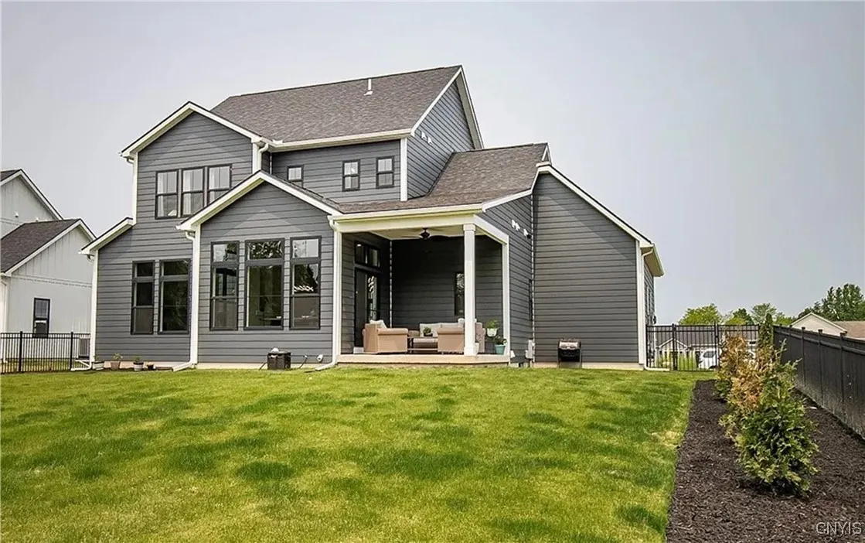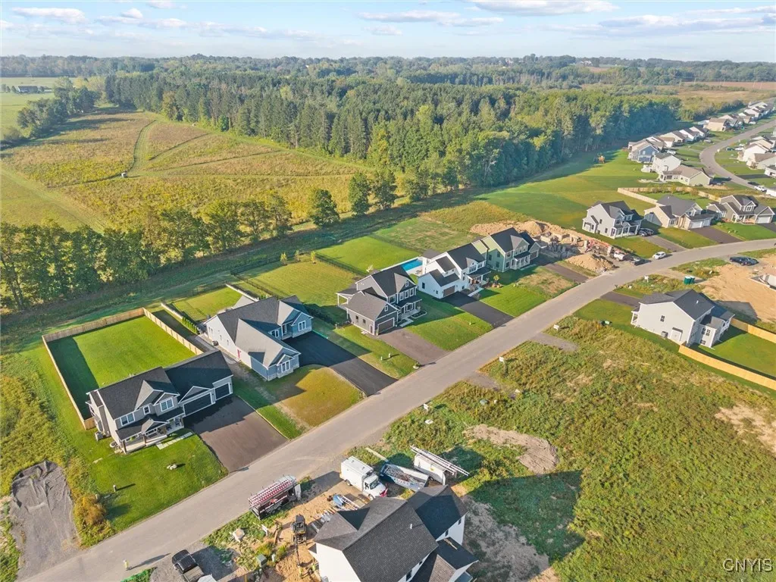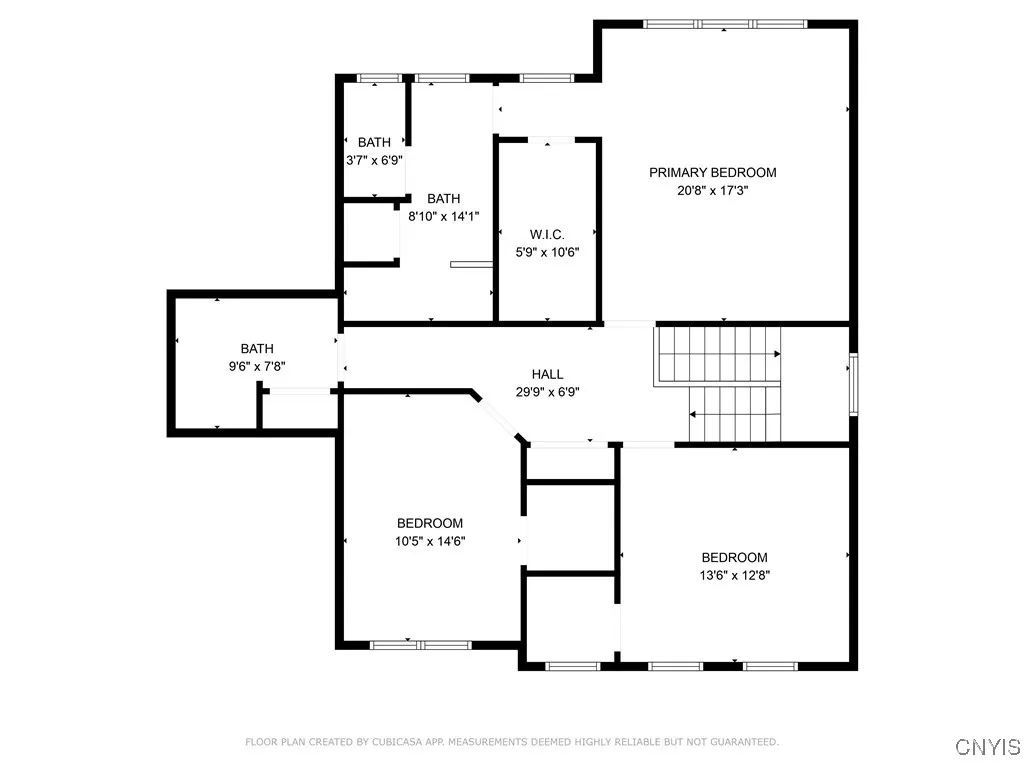Price $799,900
8033 Forest Ridge Lane, Lysander, New York 13027, Lysander, New York 13027
- Bedrooms : 3
- Bathrooms : 2
- Square Footage : 2,534 Sqft
- Visits : 1
Experience refined living in this Timber Banks residence, where every detail reflects quality and sophistication. This beautiful and nearly new 3-bedroom, 3-bath home stands apart with its soaring 10-foot ceilings, expansive 7-foot windows that flood the first floor with natural light, and striking black exterior and interior window trim that creates a bold, modern aesthetic.
At the heart of the home, the chef’s kitchen makes a statement with cabinetry extending to the full 10-foot ceiling, a dramatic 10-foot granite island, hidden walk-in pantry, and spacious morning room area designed for both daily living and elegant entertaining. The open concept flows into a great room anchored by a breathtaking floor-to-ceiling stone fireplace, the perfect setting for gatherings both large and intimate. Throughout the first floor, rich hardwood floors add warmth and continuity, elevating the overall sense of luxury.
Upstairs, the primary suite offers a private retreat with a spa-inspired bath and generous walk-in closet. Two additional bedrooms and a second full bath with quartz finishes provide comfort for family or guests. The lower level, featuring an egress window and plumbing for an additional bath, presents the opportunity to expand with a future rec room, gym, or guest suite.
Outdoor spaces were designed with both curb appeal and relaxation in mind — a welcoming covered front porch, and a second covered porch overlooking a fully fenced, landscaped yard that is over a half an acre.The oversized garage provides additional convenience with a workshop area and EV charging capabilities (charger required).
Situated in the sought-after Timber Banks community, you’ll enjoy a lifestyle unlike any other with access to Central New York’s only Nicklaus Design golf course, a marina along the Seneca River, scenic walking trails, and a vibrant clubhouse restaurant.
8033 Forest Ridge Lane is more than a home — it’s a statement of style, comfort, and luxury. Move right in and start enjoying the lifestyle you’ve been waiting for.



