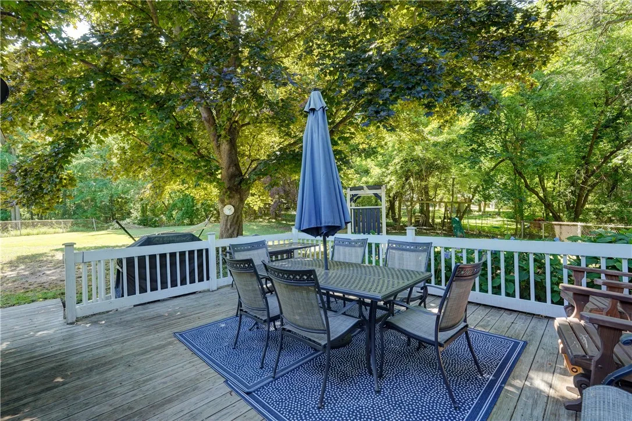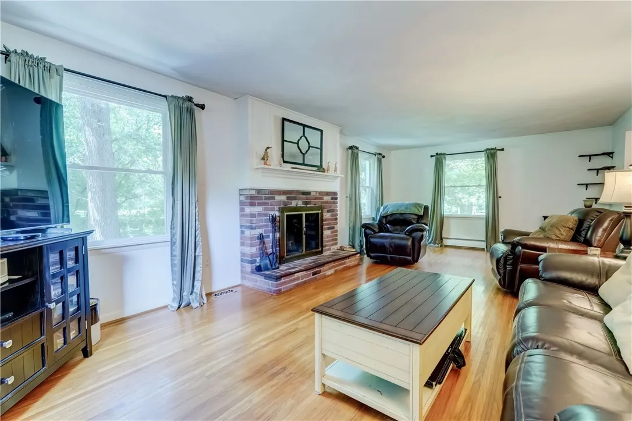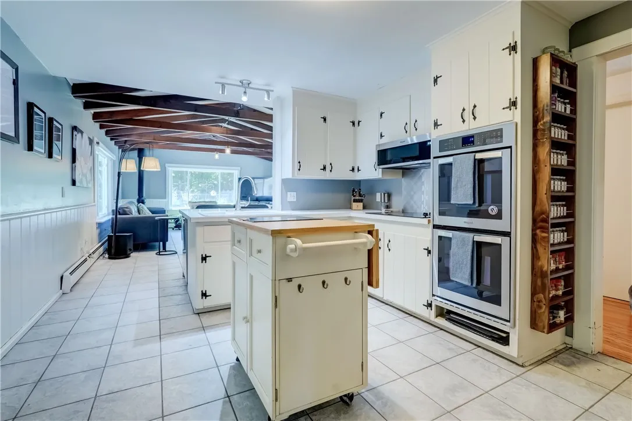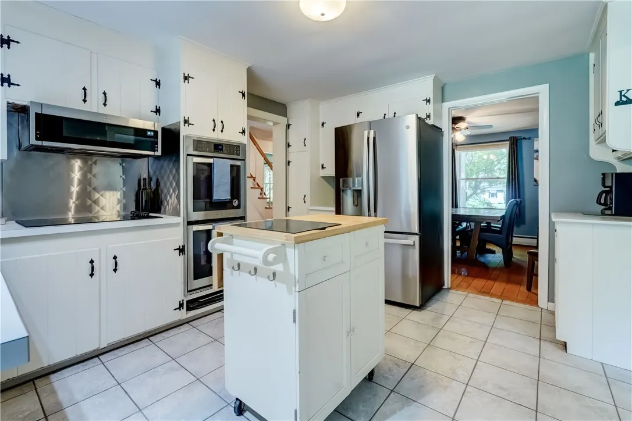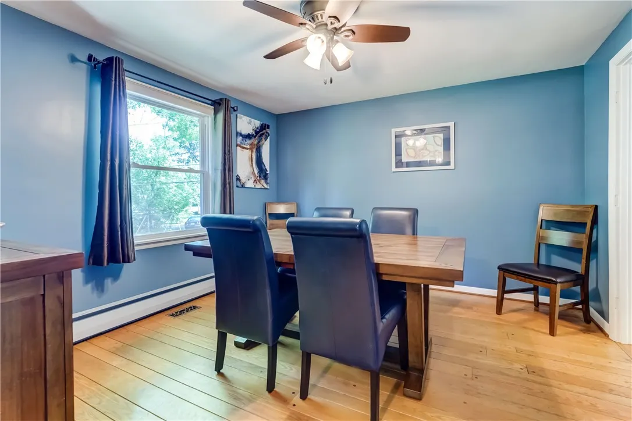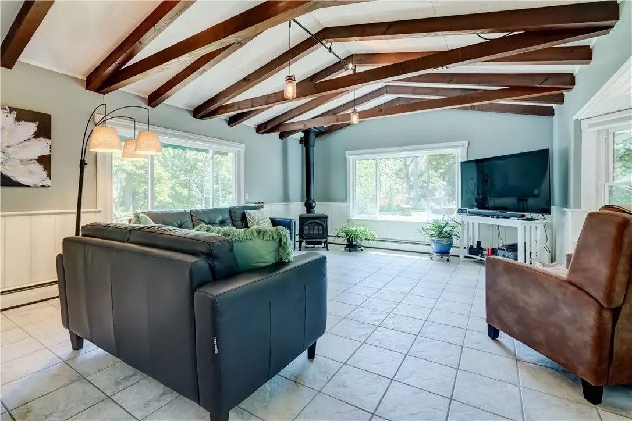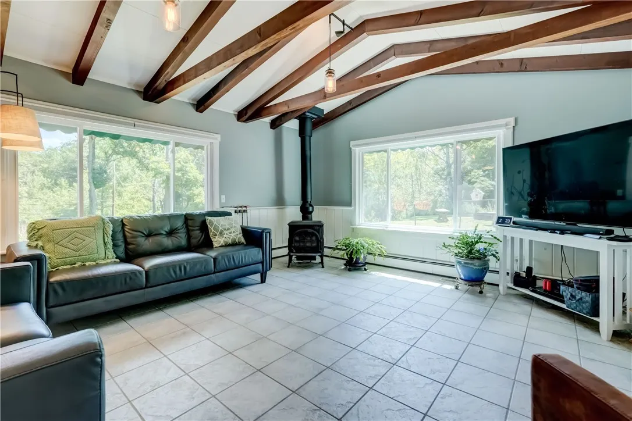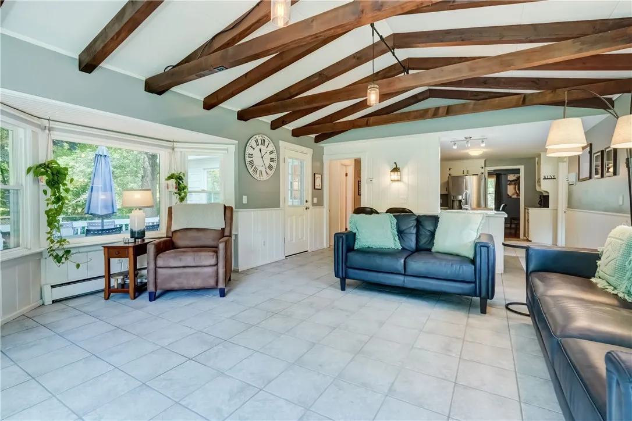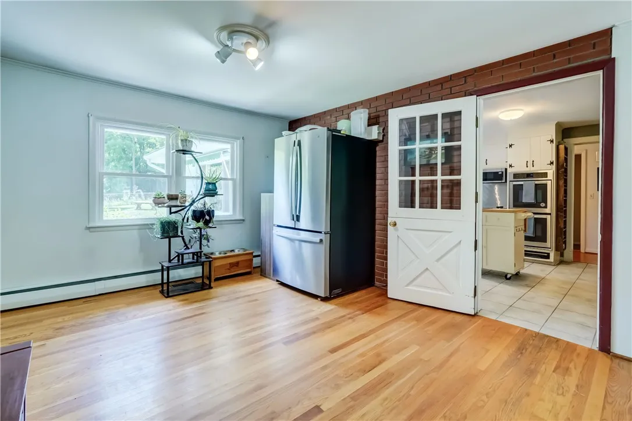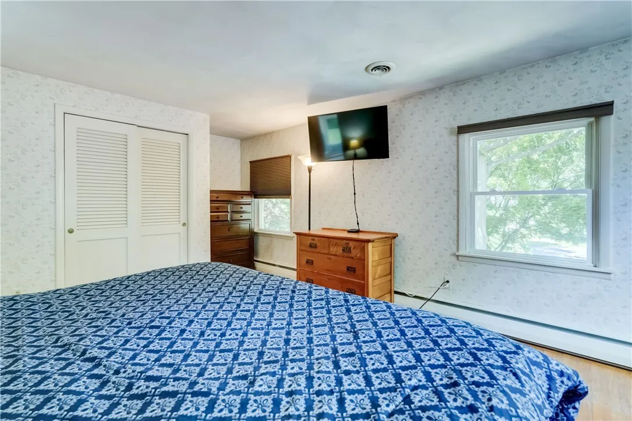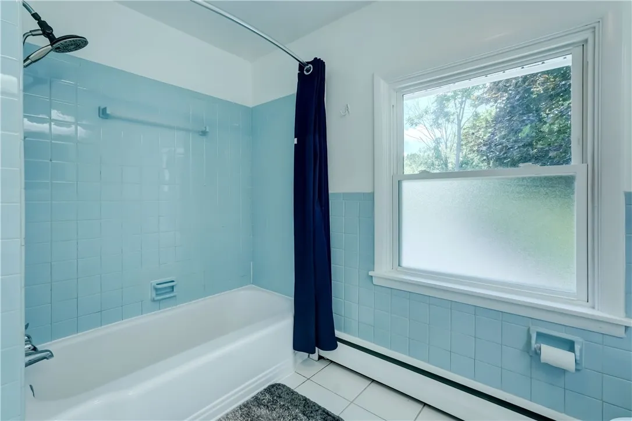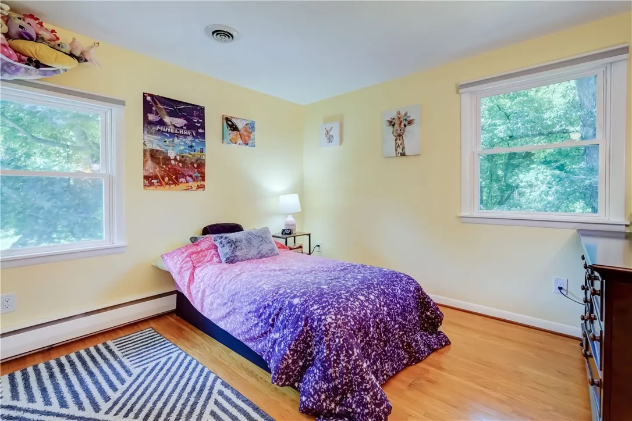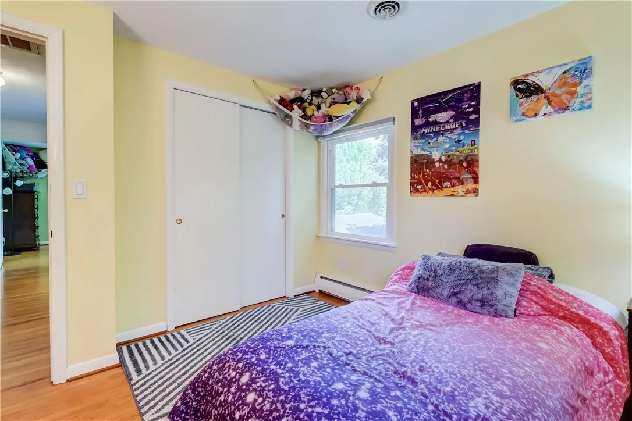Price $250,000
17 Brewster Lane, Chili, New York 14624, Chili, New York 14624
- Bedrooms : 4
- Bathrooms : 2
- Square Footage : 2,418 Sqft
- Visits : 1
Welcome to this beautifully maintained 4BR/2.5BA colonial set on a quiet cul-de-sac in a fantastic neighborhood! This charming brick and vinyl home features gleaming hardwood floors and a neutral color palette throughout. The formal living room offers a cozy wood-burning fireplace with raised brick hearth, perfect for chilly evenings. Entertain effortlessly in the formal dining room just off the spacious kitchen featuring white wood cabinetry, tile flooring, new stainless steel appliances, breakfast bar, and pantry.
The kitchen opens to a warm and inviting cathedral ceiling family room with wood beams and sun-filled windows. A large breezeway with hardwood floors and side access offers the perfect flex space for an office, library, mudroom, or playroom. Upstairs you’ll find four generous bedrooms with hardwood floors and ample closet space. The full bath includes a tub/shower with tile surround. The finished lower level adds even more living space with a rec/playroom, new luxury vinyl flooring, beamed ceiling, and additional full bath with shower. Enjoy summer days in the fenced-in backyard featuring a shaded deck area—perfect for relaxing or entertaining. New garage doors; newer front door & windows!Truly move-in ready with space, style, and location!
Showings start: 7/24/25 at 9AM Open House: 7/27/25 2:00PM-3:30PM Offers Negotiated: 7/28/25 12:30PM








