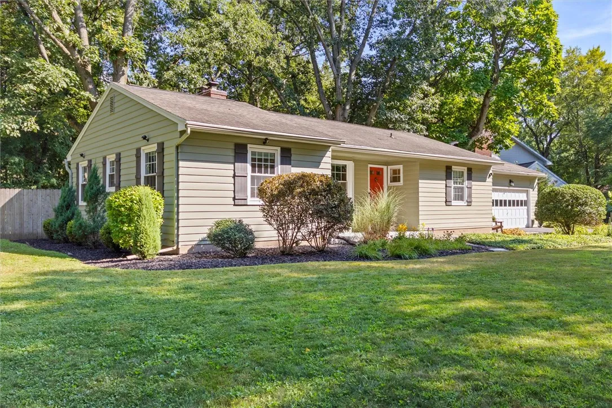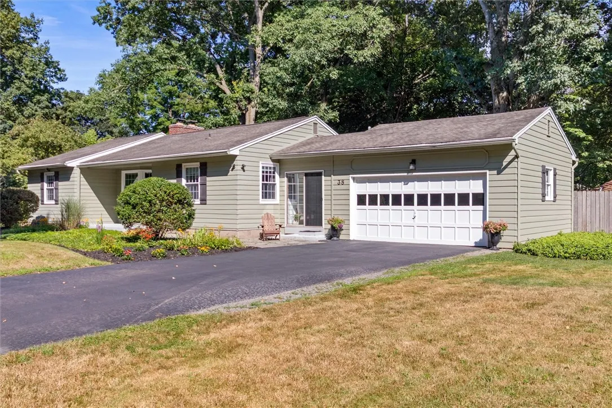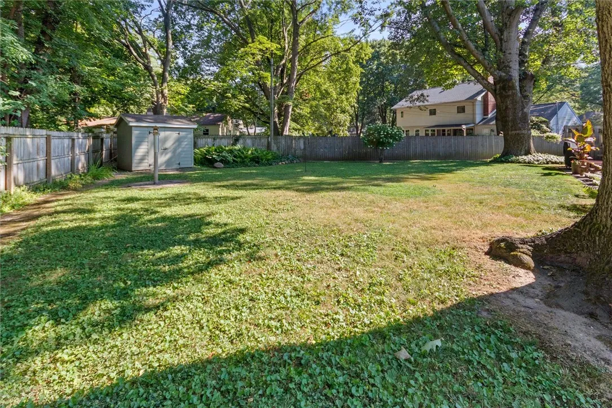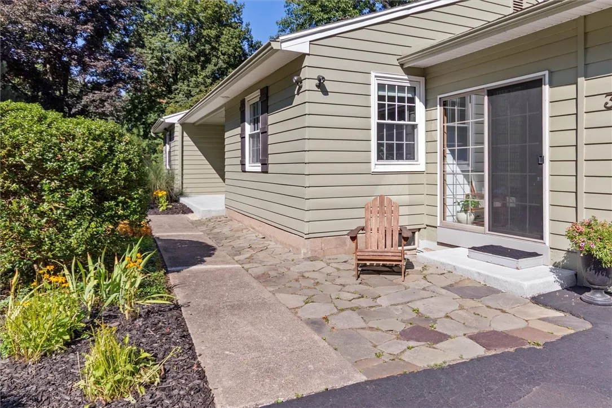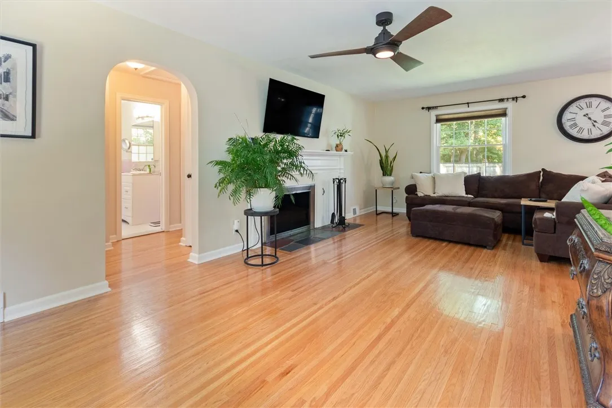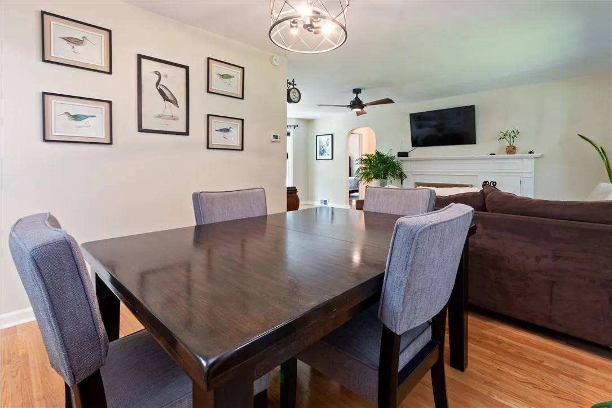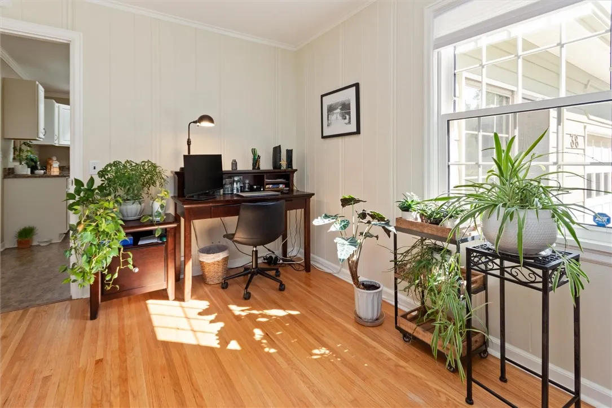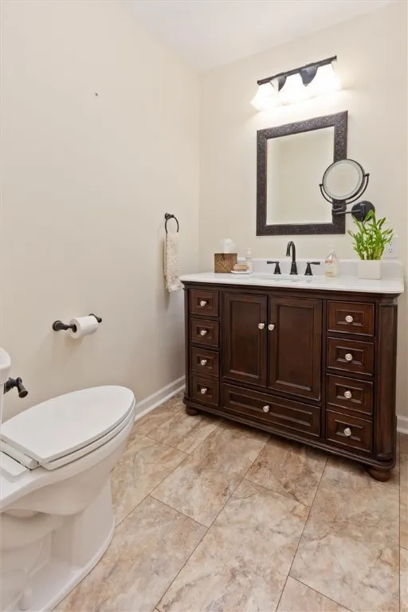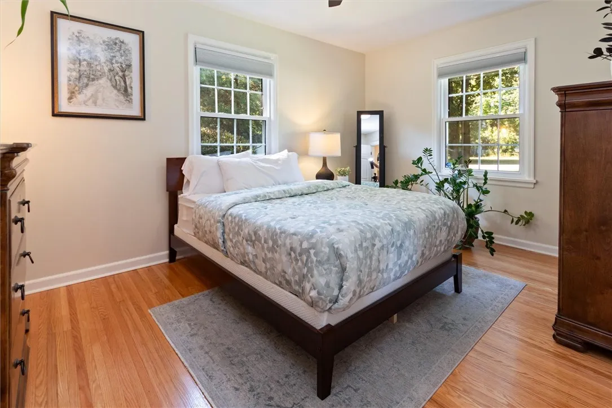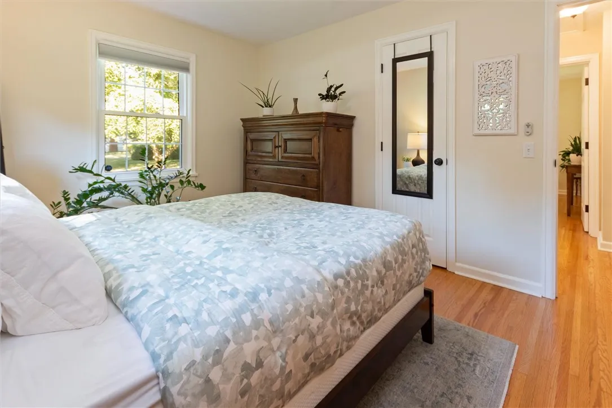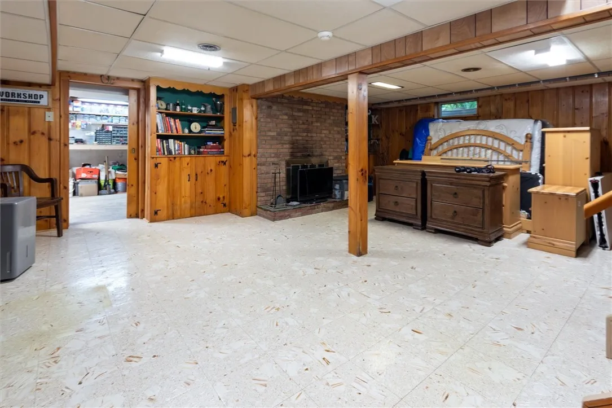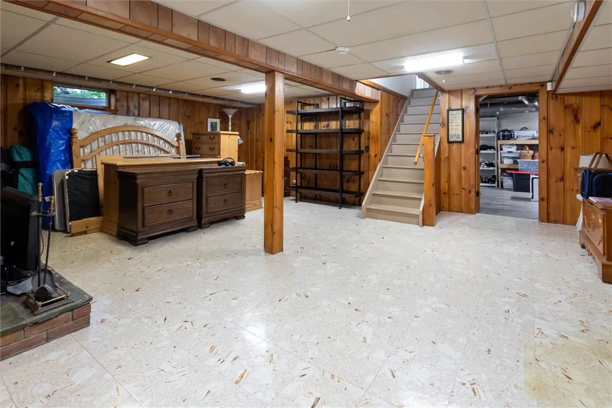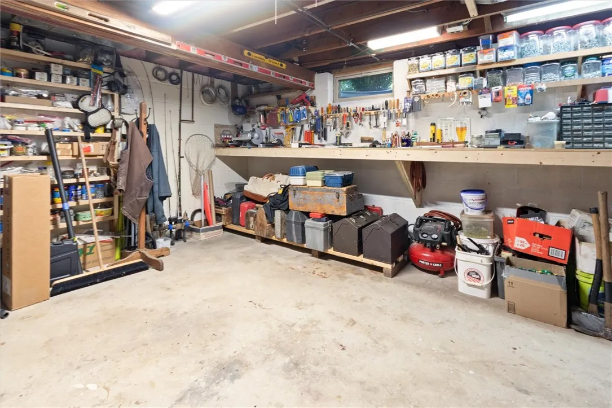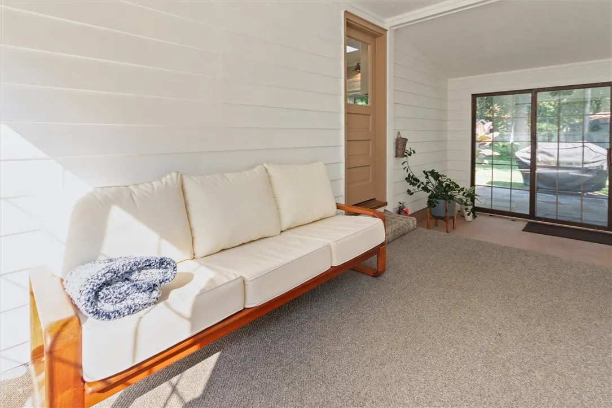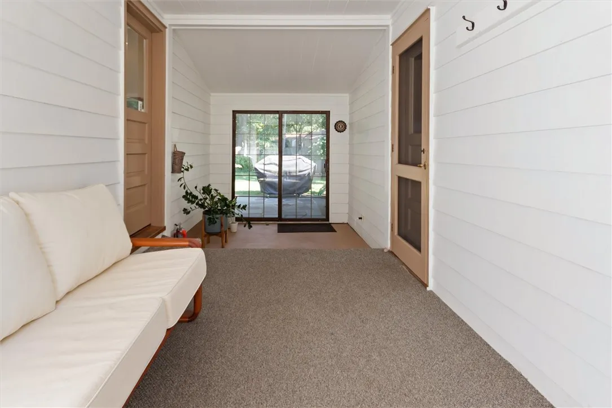Price $304,900
38 Crescent Road, Perinton, New York 14450, Perinton, New York 14450
- Bedrooms : 3
- Bathrooms : 1
- Square Footage : 1,242 Sqft
- Visits : 1 in 1 days
Welcome to the ranch you’ve dreamed of! There aren’t enough adjectives to describe how nice, and meticulously well maintained this home is, nestled in this quiet Fairport neighborhood. Through the front door, the entry hall has a double closet, large powder room, and the home flows effortlessly through the large “L” shaped living areas, with a cozy fireplace, and patio access, to the spacious bedrooms, all with stunning hardwood floors. The bright, modern kitchen, is complete with updated appliances, granite countertops, an abundance of beautiful cabinetry, task and natural lighting. The converted breezway off the kitchen, is the perfect seasonal spot for morning coffee, reading and relaxing. The finished basement has it’s own wood burning fireplace, beautiful woodwork, large separate workshop, storage room and the nicest basement laundry room I’ve ever seen! Relax in peaceful privacy in the backyard on the large stone patio, and enjoy the meditative sounds of the fountain, birds and wind in the mature trees. All utilities have been recently updated, and include new windows, a Rinnai tankless hot water system, Eaton whole home generator, Central AC, and furnace. Offers due 8/19, 4p






