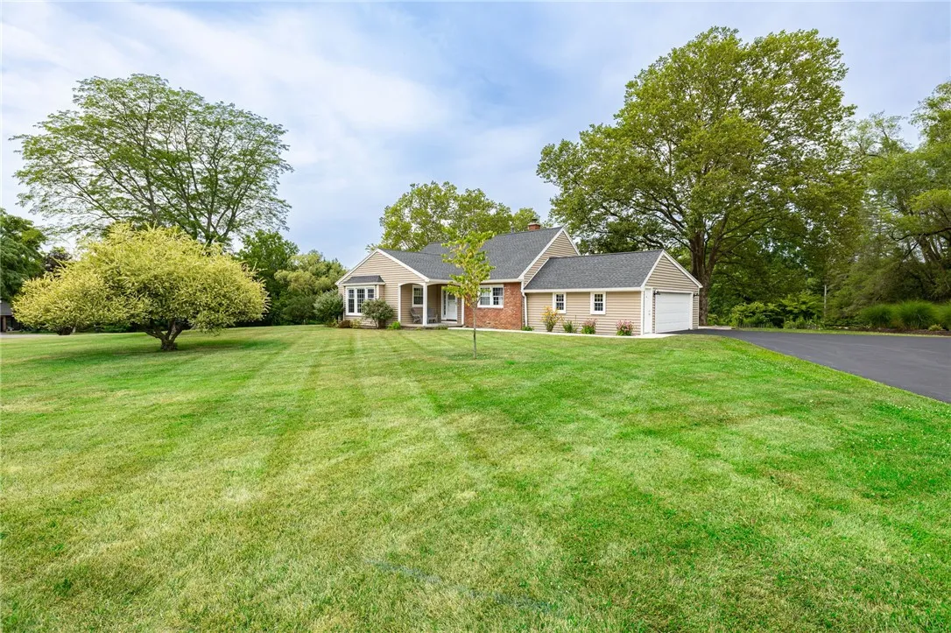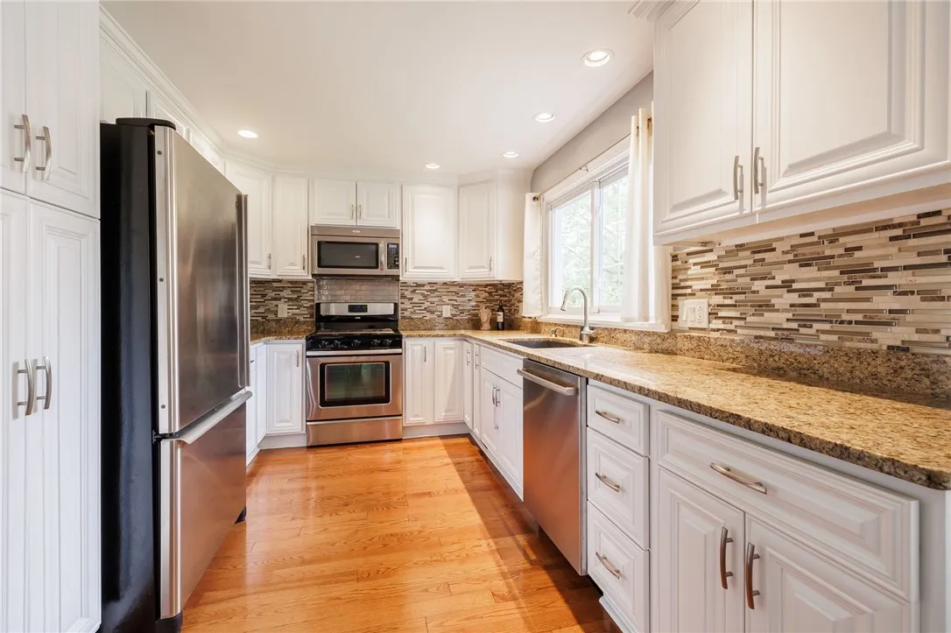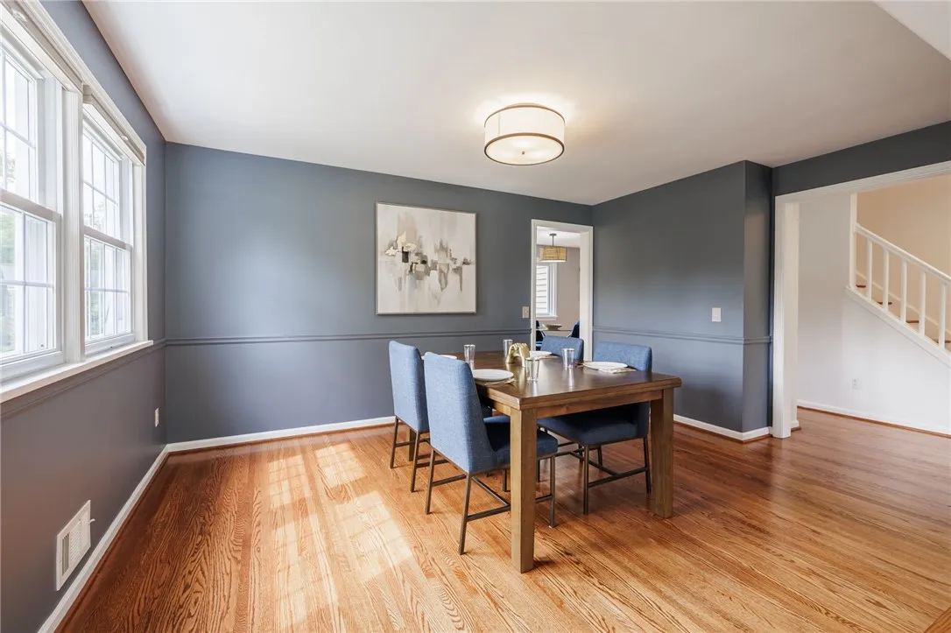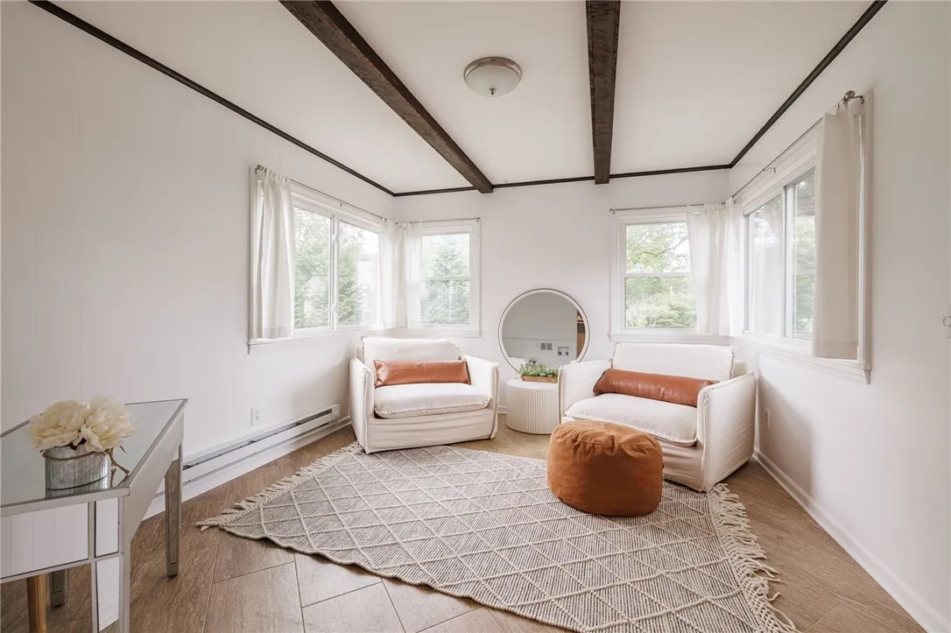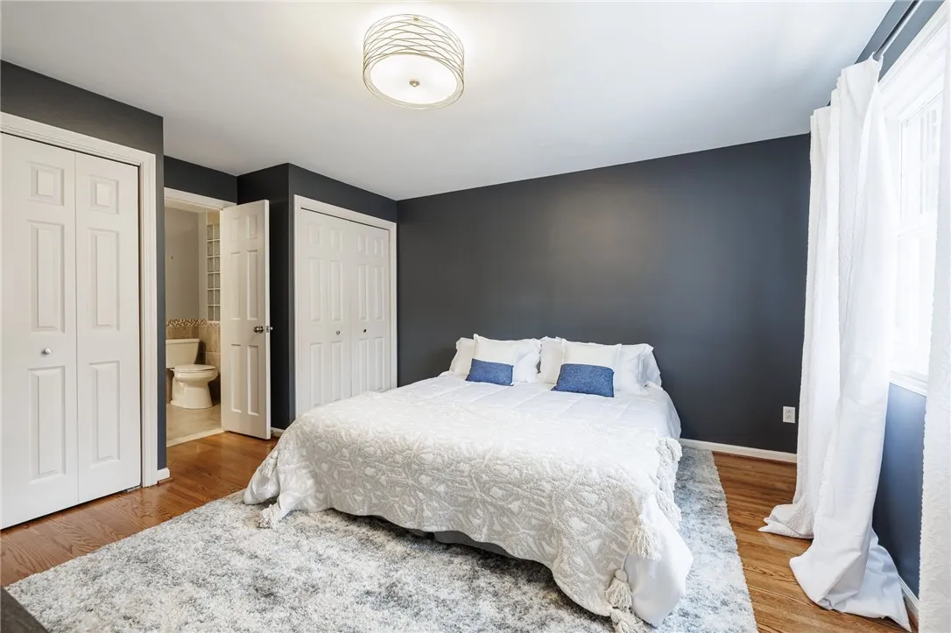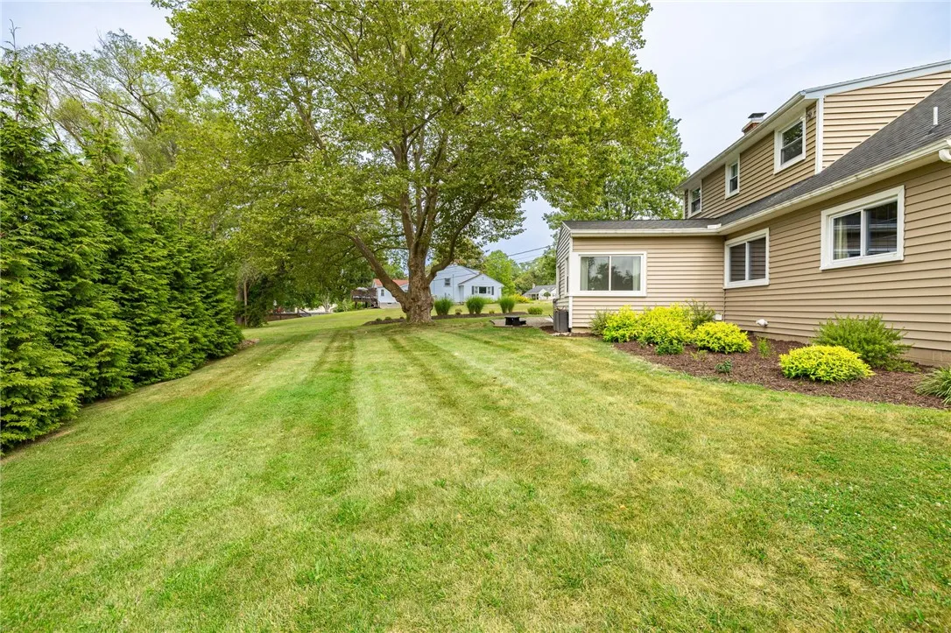Price $380,000
18 Aspen Drive, Penfield, New York 14625, Penfield, New York 14625
- Bedrooms : 3
- Bathrooms : 2
- Square Footage : 2,023 Sqft
- Visits : 1 in 1 days
Absolutely Stunning Cape on an amazing huge lot! Perfectly maintained, open fluid floor plan, freshly painted, updated mechanicals, whole house generator, greenlight available, newly cemented front walkway and back patio, newly painted kitchen cabinets, new landscaping, new basement carpet, and on top of all of that – you have a first floor primary bedroom with attached full bath, an office or transitional room with tons of light and a door leading to the patio, spectacular hardwoods, dining & living room are spacious with amazing windows throughout! 2 generous bedrooms upstairs with the same beautiful hardwoods, a full bath and as Cape Cods have; plenty of storage! Laundry is currently in basement but hookup’s on 1st are available as well! Basement is mostly finished and really spacious! Huge yard, Matured landscaping and a newly sealed drive way! Delayed Negotiations until Thursday August 7th at 3:00 pm




