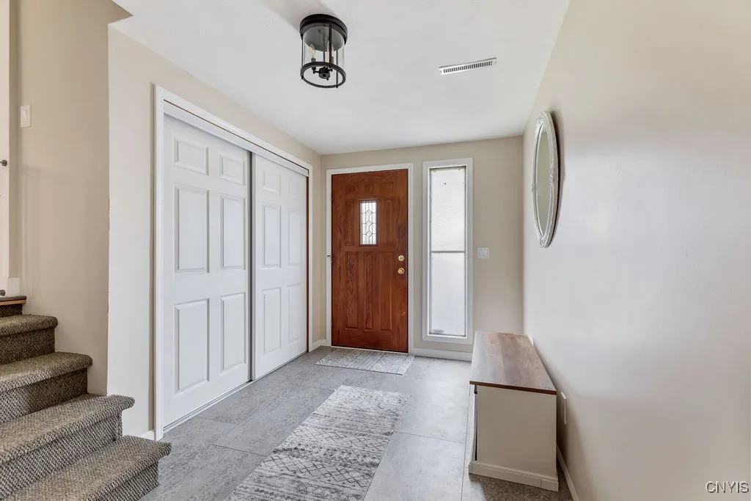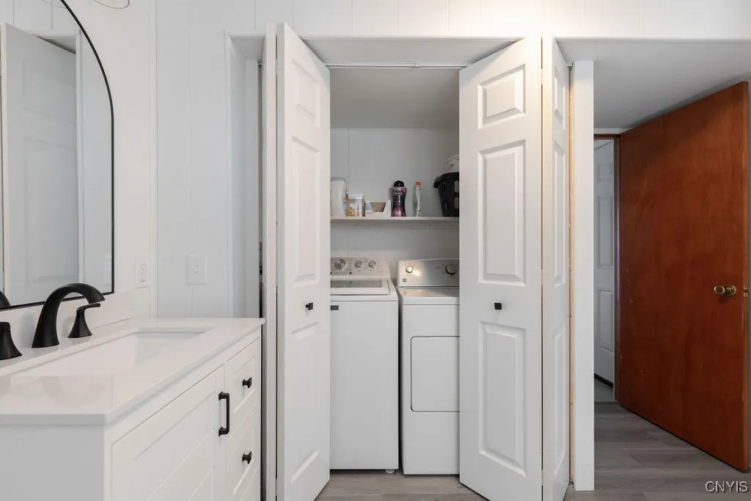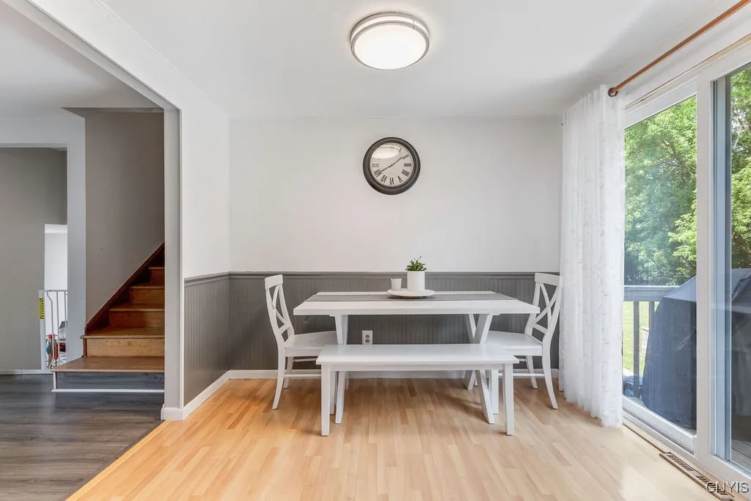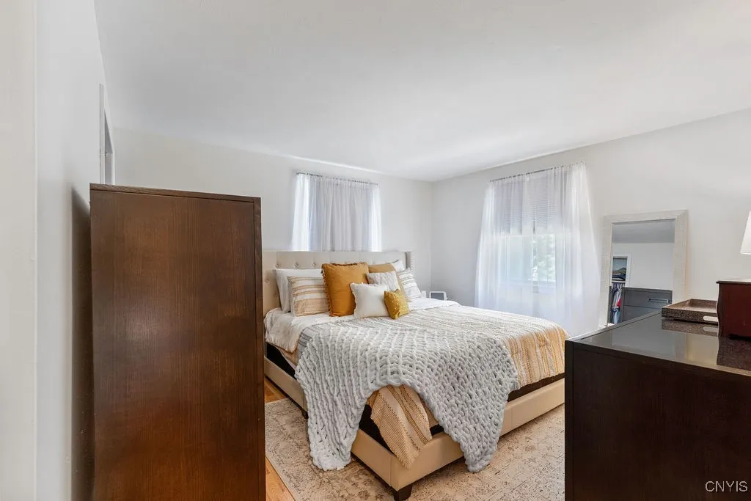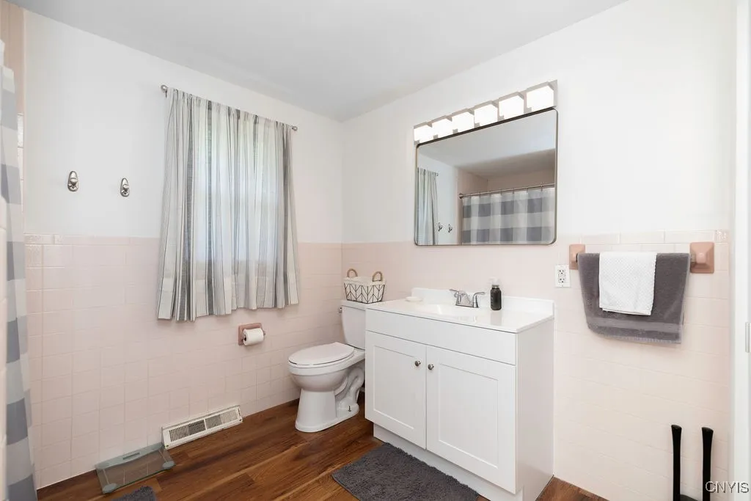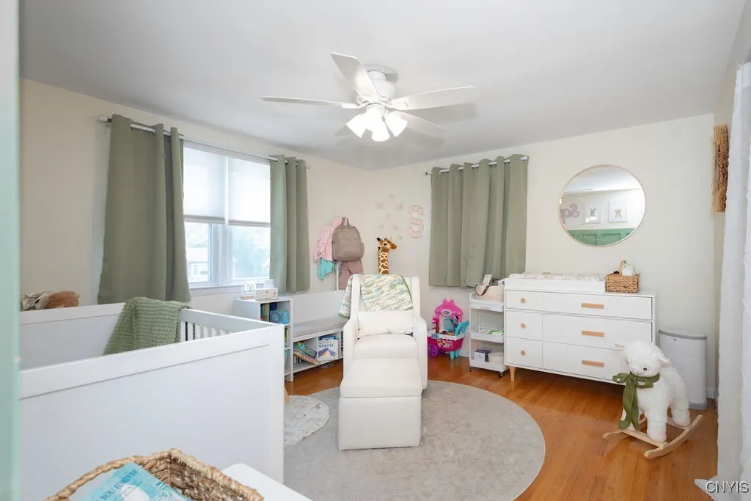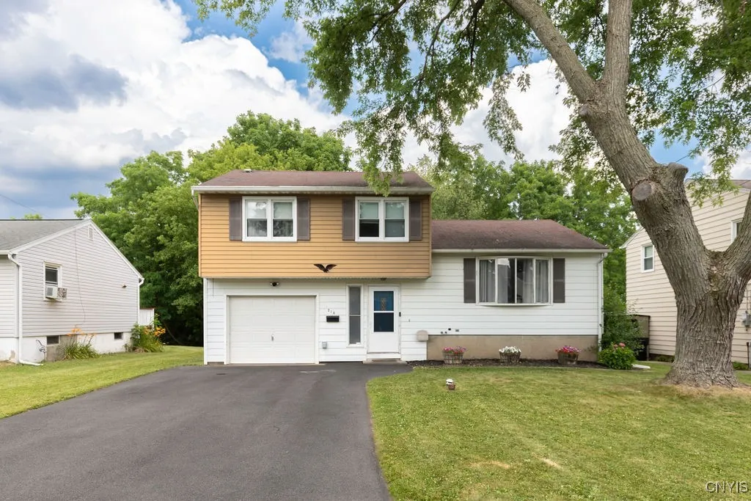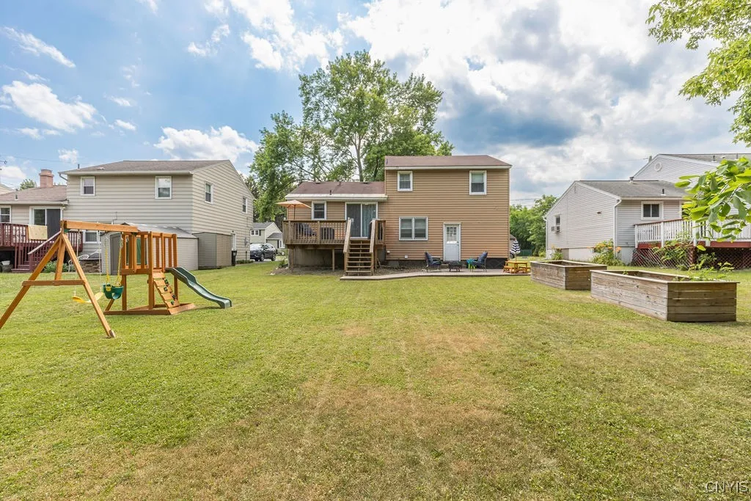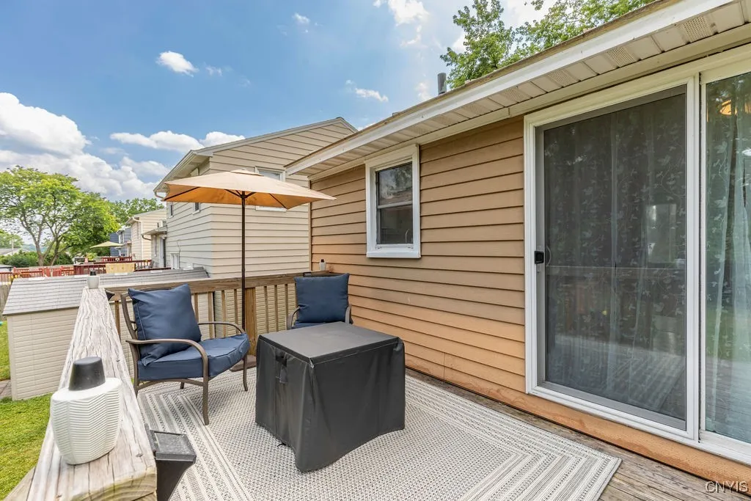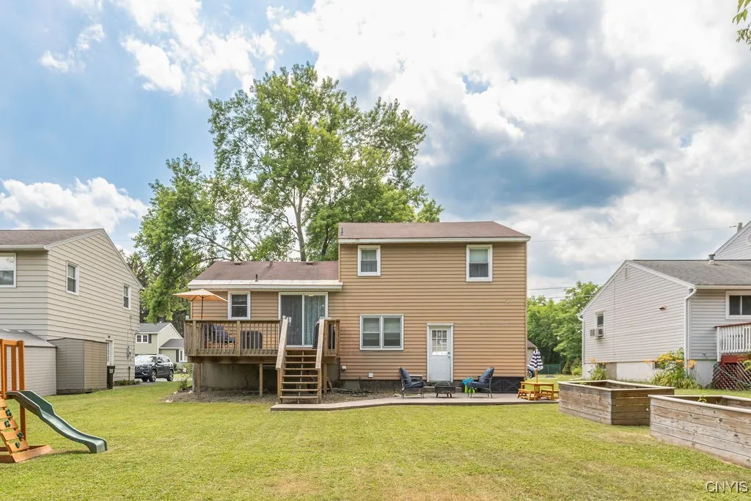Price $244,000
216 Deborah Drive, Salina, New York 13088, Salina, New York 13088
- Bedrooms : 3
- Bathrooms : 1
- Square Footage : 1,310 Sqft
- Visits : 1 in 4 days
This is a charming split level home that has undergone many recent updates. Spacious foyer reconfigured to include a large half-bath combining laundry and mudroom for added convenience. The main level features new flooring iand a large, light-filled family room with a bay window. Eat-in kitchen has new gas range and microwave, new counters and backsplash plus freshly painted cabinets. The sliding glass door leads to a deck that steps down to a large patio overlooking a flat backyard. The second level includes 3 bedrooms and a roomy full bath with new vanity, mirror and light. Fresh interior paint throughout. The basement is partially finished (approx 224 sq ft) and includes extra unfinished storage space. Convenient location and quick access to all highways. Located on quiet street, just before end of cul de sac. Liverpool Schools. *Deadline for offer is Monday 7/14 by 7:30pm*



