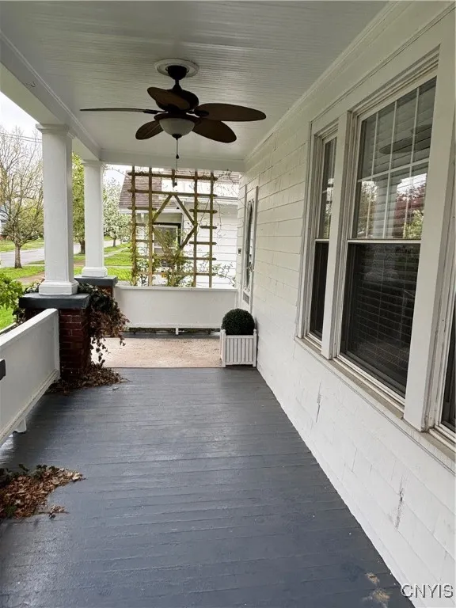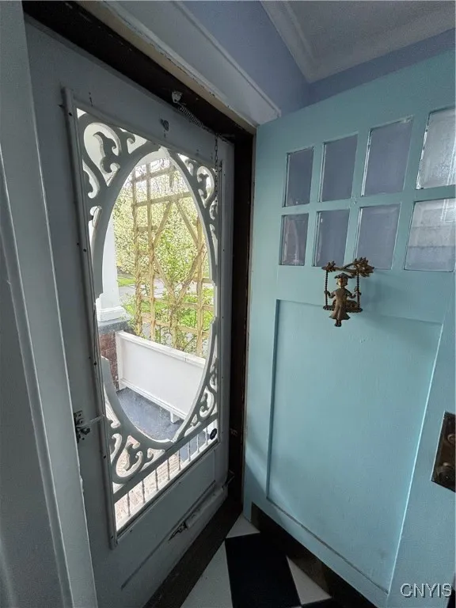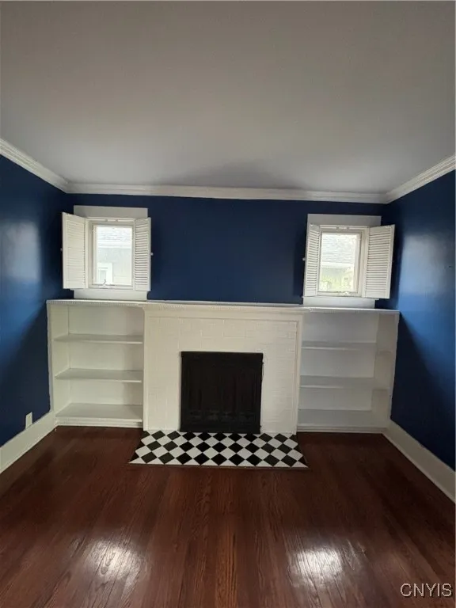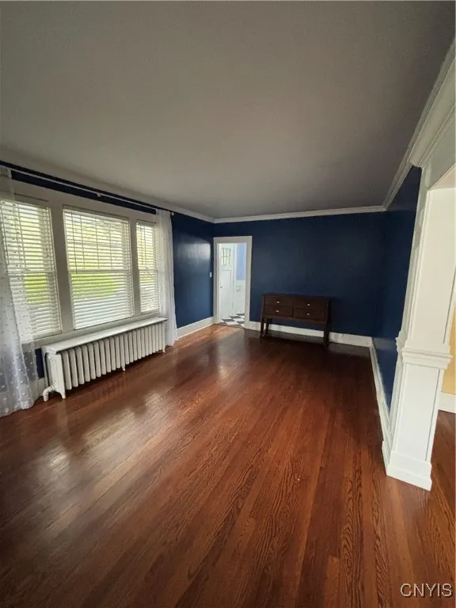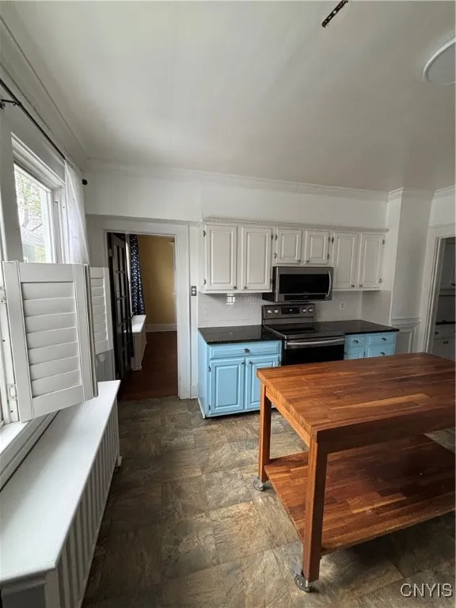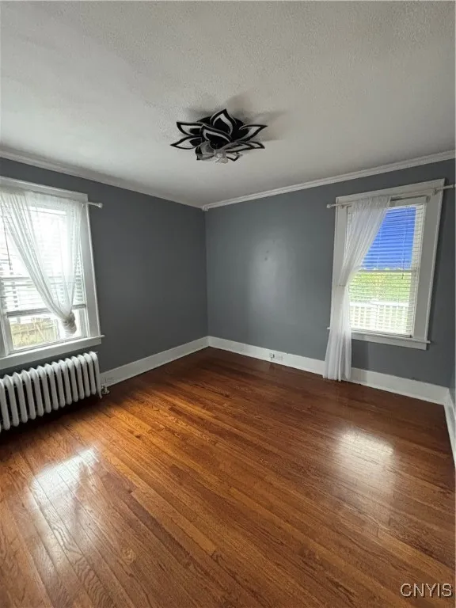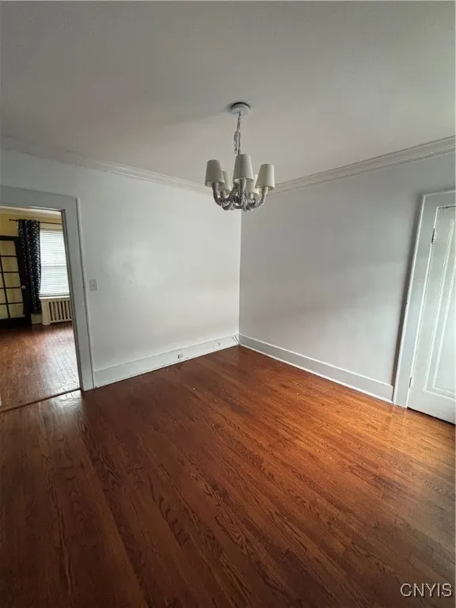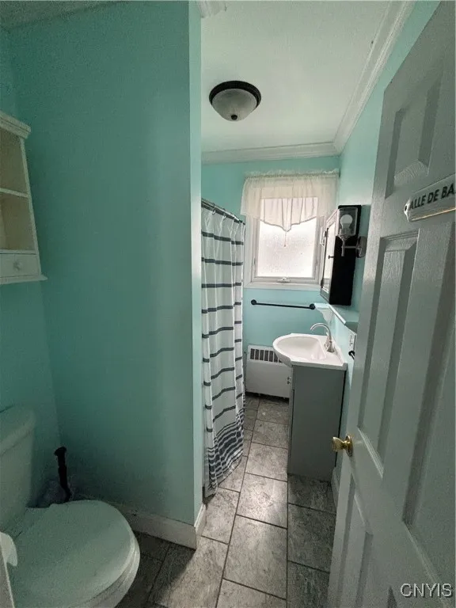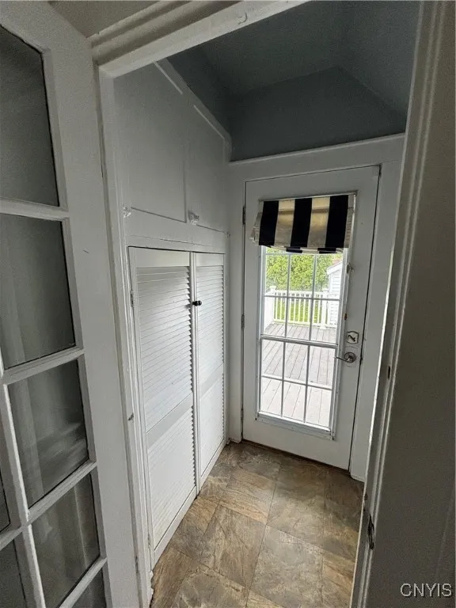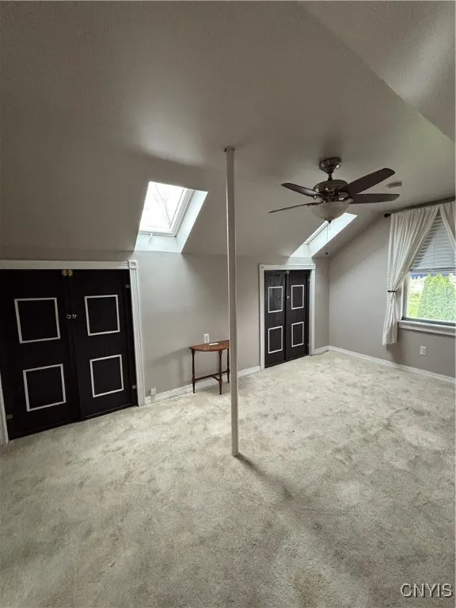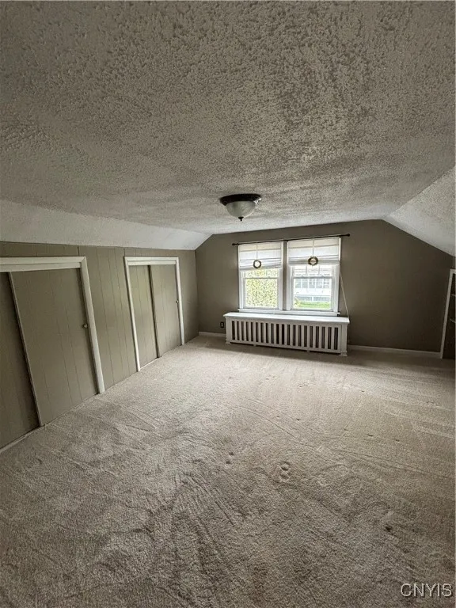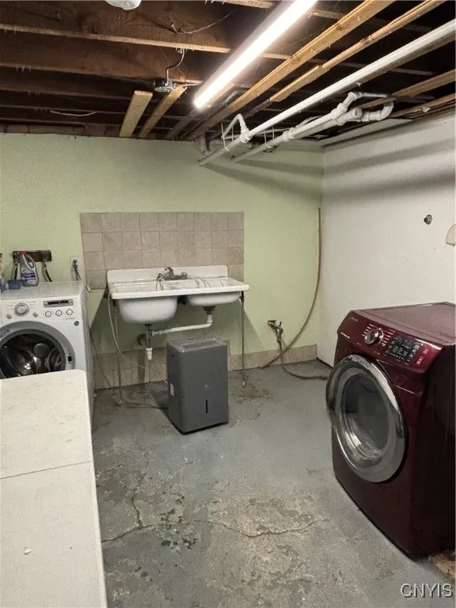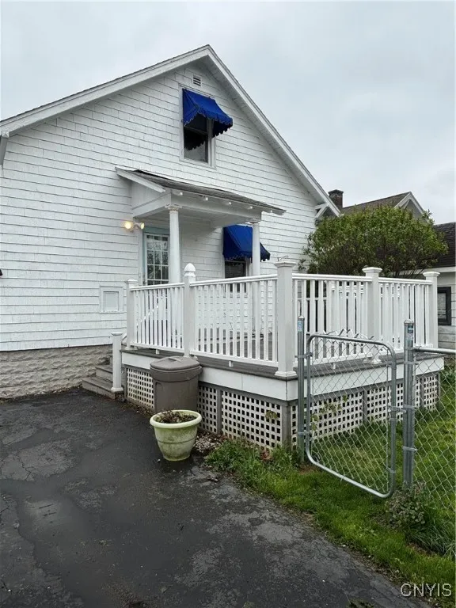Price $200,000
1102 Kellogg Avenue, Utica, New York 13502, Utica, New York 13502
- Bedrooms : 4
- Bathrooms : 2
- Square Footage : 1,768 Sqft
- Visits : 1 in 4 days
The quintessential Bungalow that is move in ready. The awnings, inviting front porch and entryway with black and white tile floors make it the charming home that your friends will envy when they visit. From the front entrance you enter to the spacious living room with a wood burning fireplace surrounded by built-in shelving. The dining room is bright and airy. The living room and dining room have beautiful hardwood floors. The kitchen has a movable prep island with plenty of pantry space and granite countertops fit for a chef. Two bedrooms and a full bath round out the first floor. From the kitchen take the stairs up to the second floor where your bonus room with two skylights is perfect for tv, kids toys or gaming but could also be extra bedroom space for your guests. The bonus room leads to two bedrooms and a second full bathroom. The outdoor space is just waiting for your grill and guests with a fenced in yard and deck. There is a one stall detached garage so your car stays out of the snow in winter. A dry basement with french drains, 200 amp electrical service and tankless on demand hot water are always a plus. Close to Utica College, schools, Wynn Hospital, shopping and restaurants. So much charm and appeal you won’t want to miss out!





