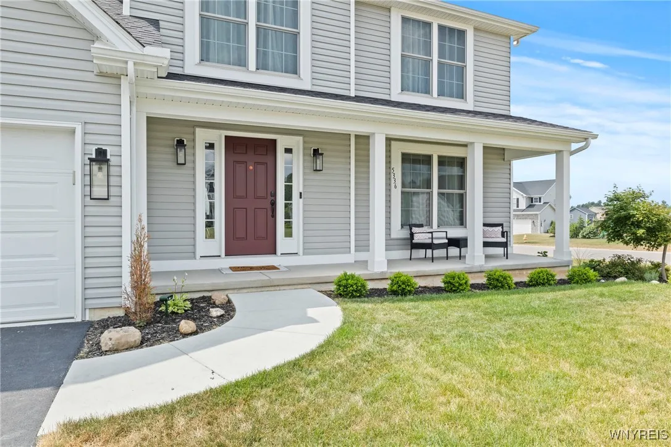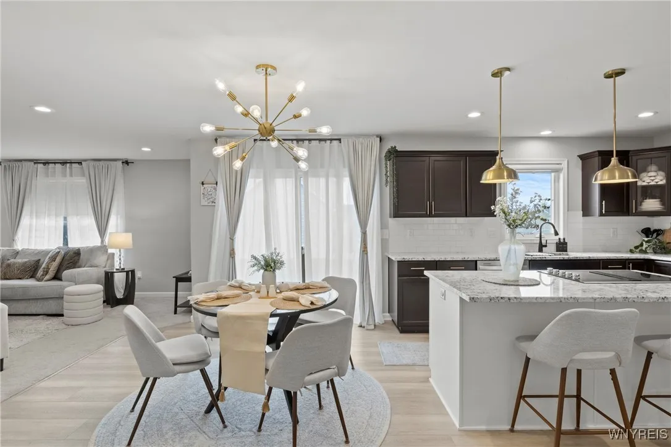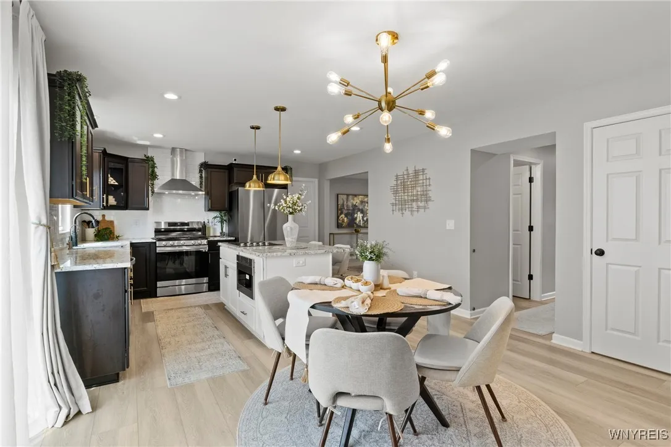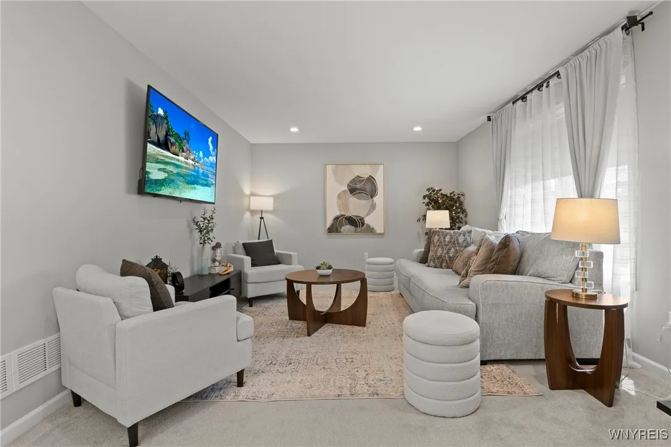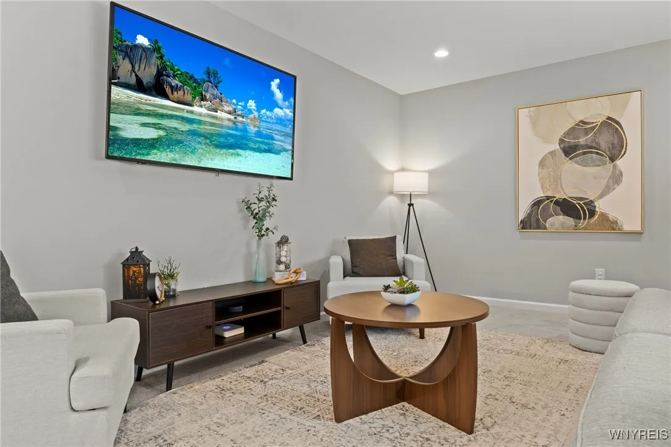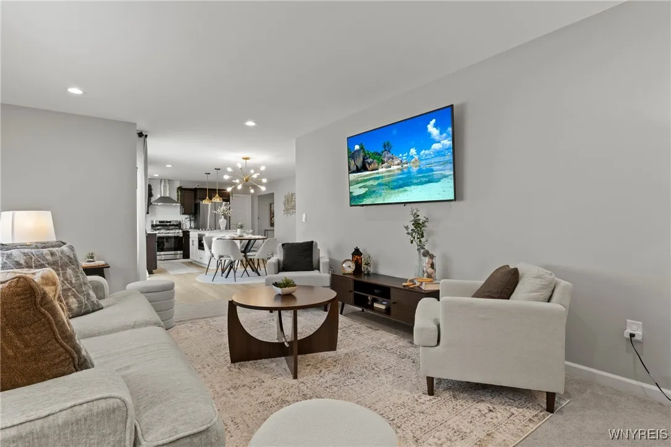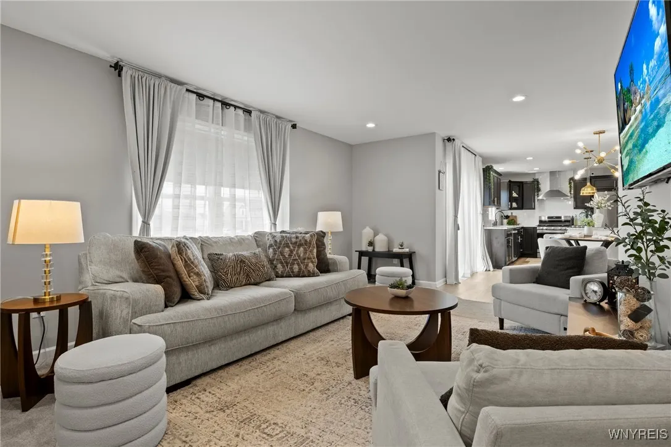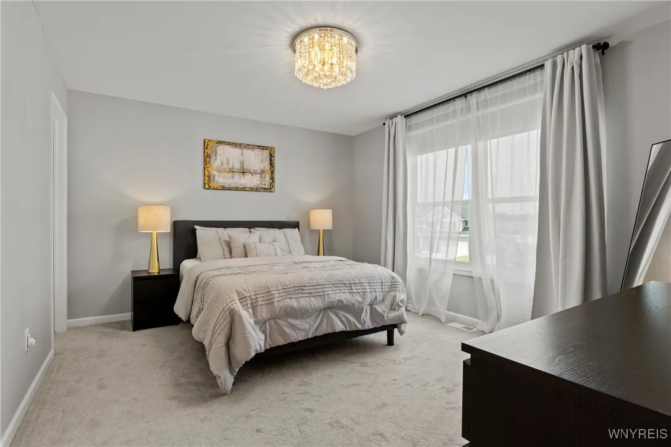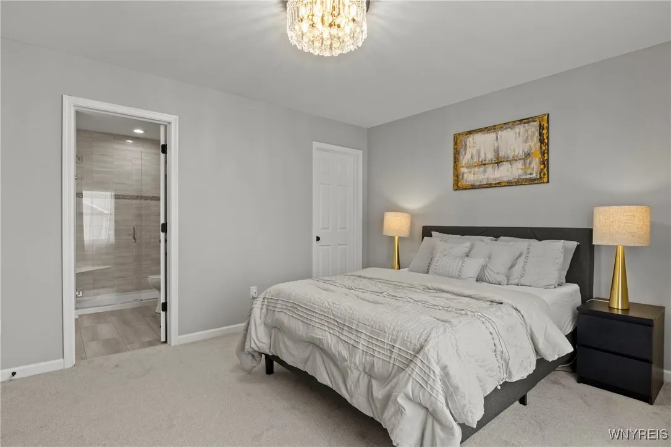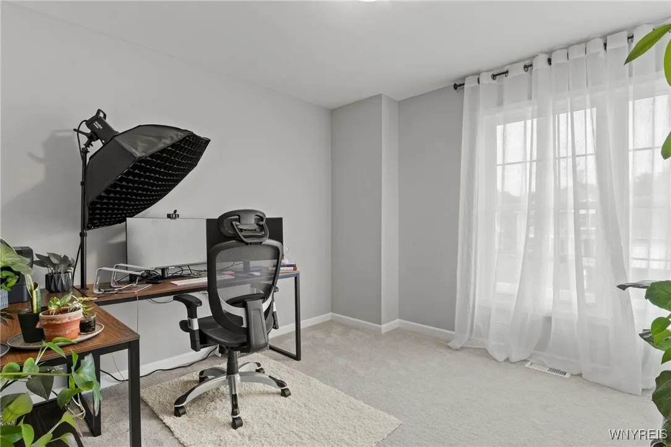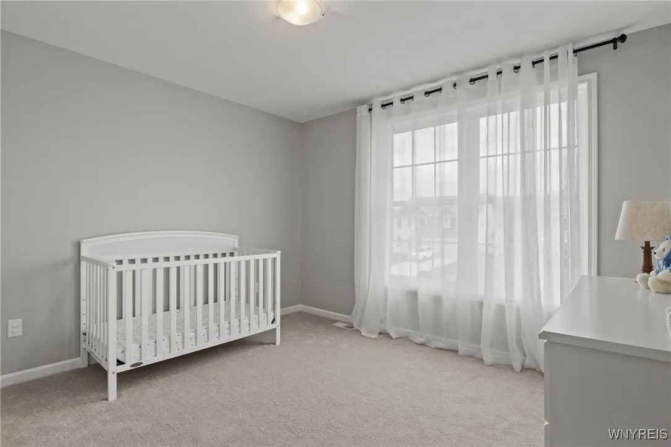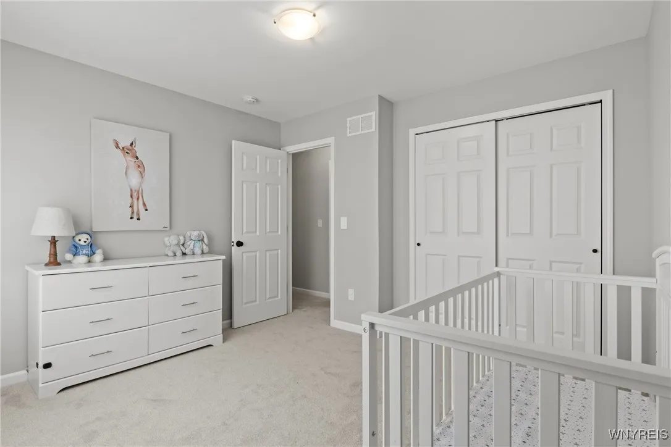Price $580,000
5336 Briannas Nook, Clarence, New York 14031, Clarence, New York 14031
- Bedrooms : 4
- Bathrooms : 2
- Square Footage : 2,067 Sqft
- Visits : 9 in 35 days
Welcome to 5336 Brianna’s Nook! This pristine 2022 Marrano-built home is nestled in the sought-after Northwoods community in Clarence, where quiet streets and nature surround you. Step onto the charming covered front porch and take in the peace and tranquility. Inside, an abundance of natural light fills the open-concept layout, highlighting the eat-in kitchen with granite countertops, spacious island w/ an extra cooktop, walk-in pantry, and convenient first-floor laundry. You’ll also love the mudroom, smart switches throughout, tankless hot water, and tall basement ceilings with egress. Upstairs, you’ll find four spacious bedrooms, including a primary suite with a walk-in closet, double vanity w/ quartz counters, and stand-up shower. Other notable features include an air purification system and air circulation system. Enjoy the peace of mind that comes with a newer build- Modern systems, energy efficiency, and minimal maintenance for years to come. Situated near the Clarence Bike Path and Transit Rd amenities, don’t let this one slip away! Tax records do not reflect true square footage. Correct size is 2,067 per builder plans.




