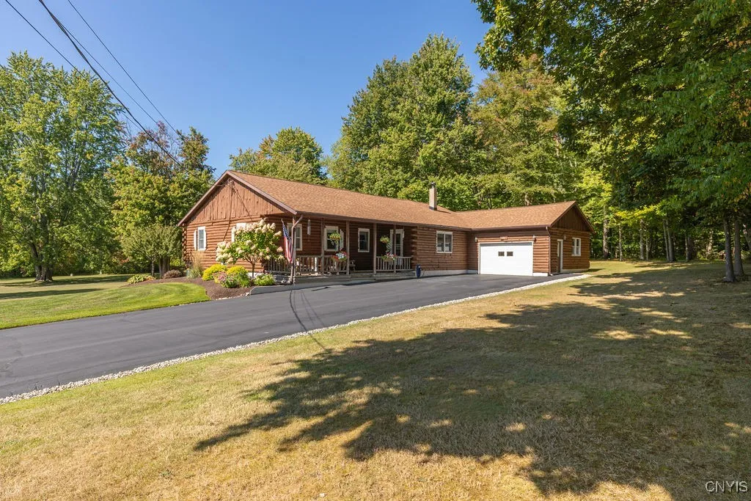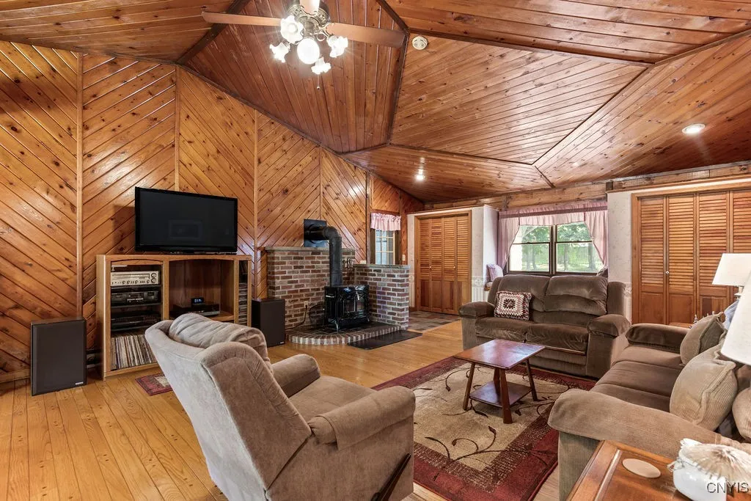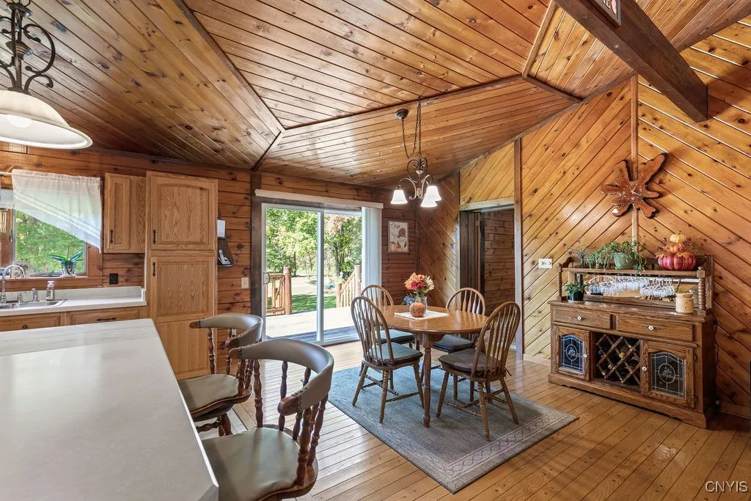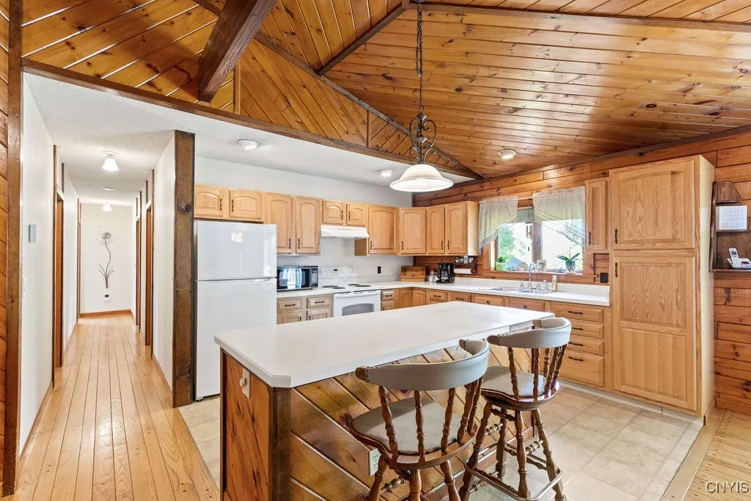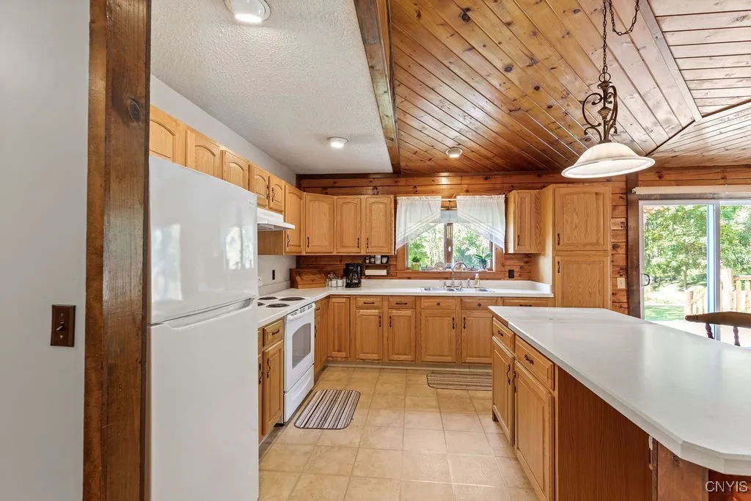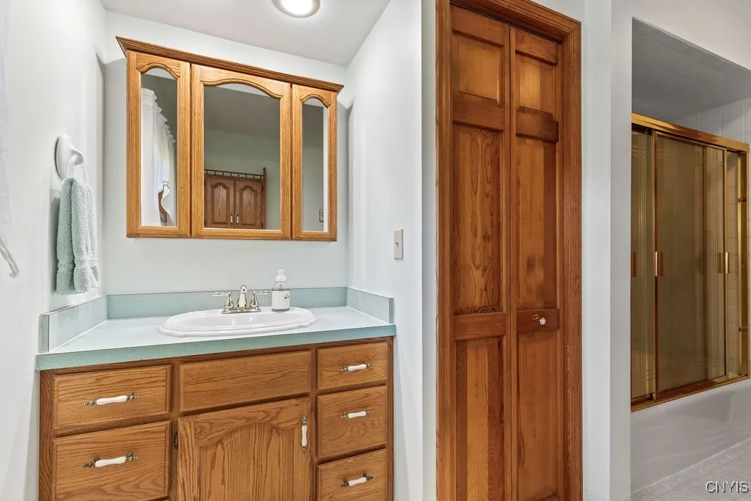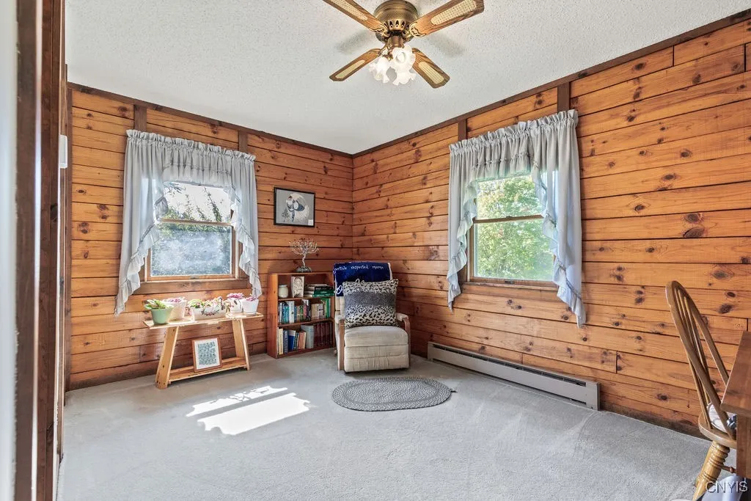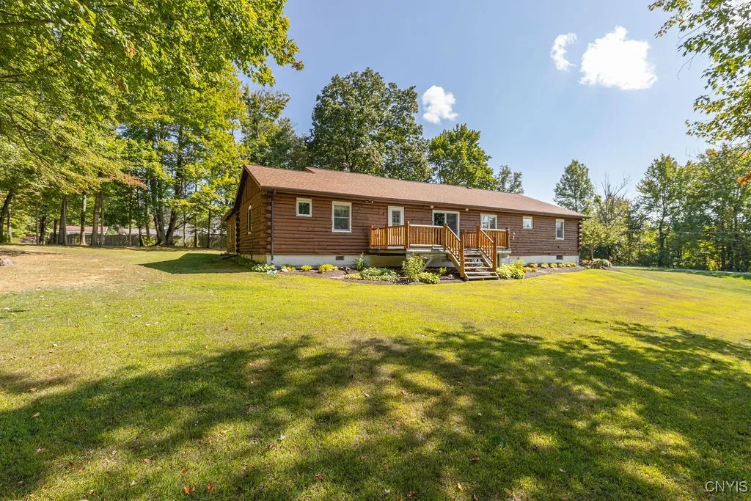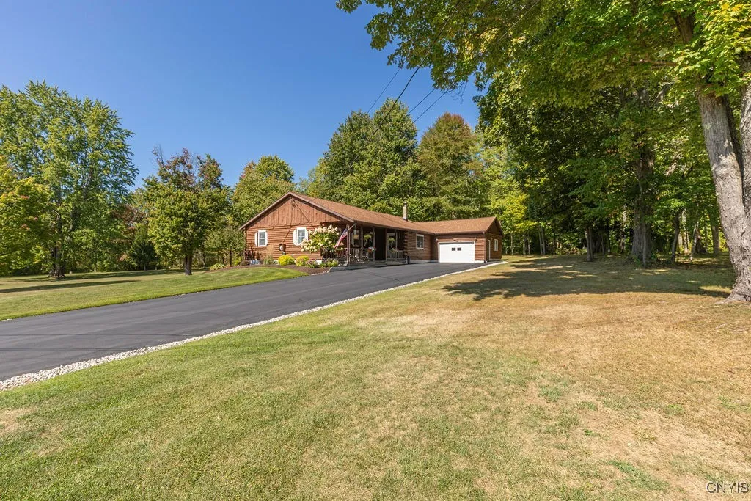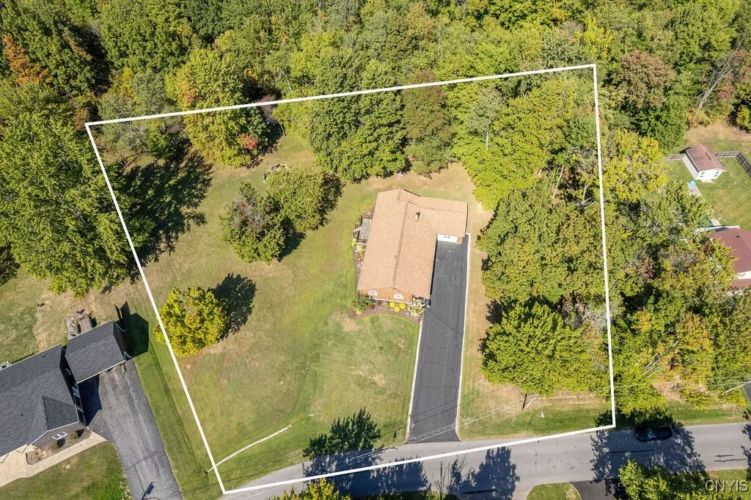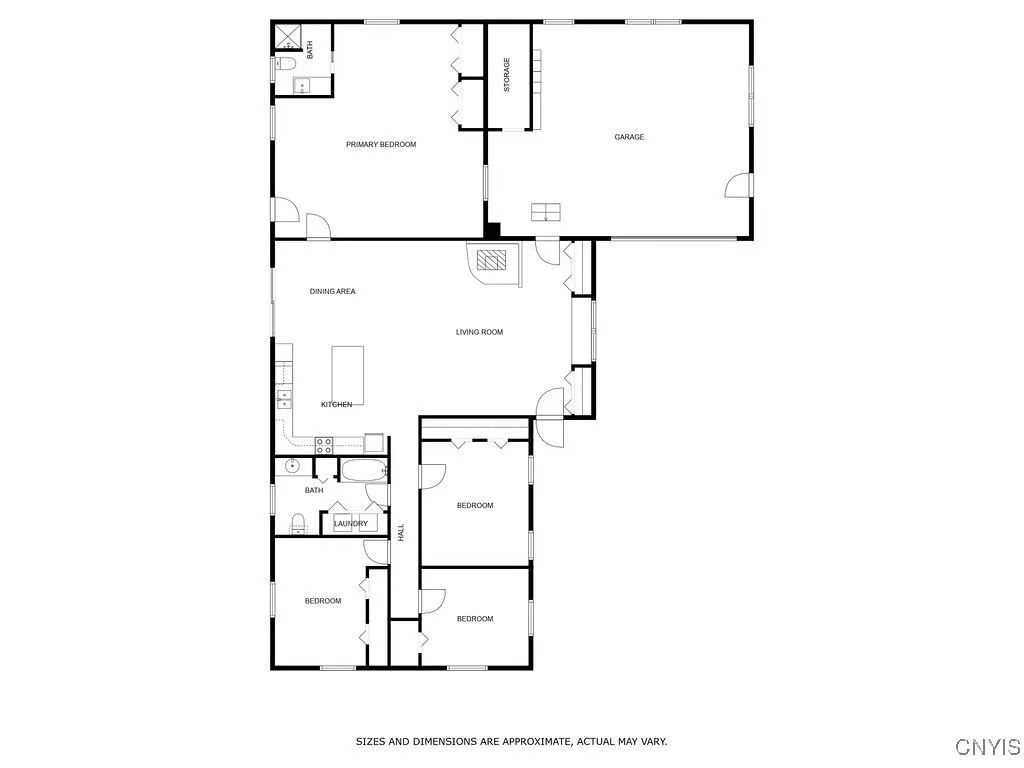Price $324,900
286 Northland Drive, Hastings, New York 13036, Hastings, New York 13036
- Bedrooms : 4
- Bathrooms : 2
- Square Footage : 2,232 Sqft
- Visits : 1 in 4 days
Welcome to this stunning log ranch home that exudes Adirondack charm and warmth throughout. Nestled on a peaceful and private lot, this 4-bedroom, 2-bath home offers the perfect blend of rustic comfort and modern convenience.
Step into the wood-paneled living room where a cozy wood-burning stove sets the tone for relaxed evenings—used as the primary heat source and supplemented with electric. The spacious, open kitchen features an abundance of oak cabinetry, a large island perfect for meal prep or casual dining, and flows seamlessly into the adjacent dining area. Sliding glass doors lead out to a large deck, ideal for entertaining or enjoying your morning coffee while overlooking the beautifully landscaped yard.
This home offers an expansive primary suite, offering privacy and a full en suite bath, and a large closet. Perfect for an in-law or teen suite, or extra living space. The 3 additional bedrooms all offer generous closet space. A convenient first-floor laundry adds to the home’s functional layout.
Additional features include a 6 YEAR OLD ROOF that was a complete tear off, public water and sewer, central vacuum, and an oversized one-car garage with a separate storage room. The large backyard backs up to the Oswego County Recreational Trail—perfect for walking, snowmobiling, or four-wheeling. While tax records note 0.9 acres, seller’s survey indicates 1.05, giving you even more room to enjoy this tranquil setting. Sellers believe square footage is incorrect and doesn’t include Primary Suite, which adds another 600 SF, for a total Square footage of 2232 sq. ft. Measured by seller.
If you’re looking for a home that combines nature, privacy, and comfort with the feeling of an Adirondack retreat—this is the one. Welcome home!



