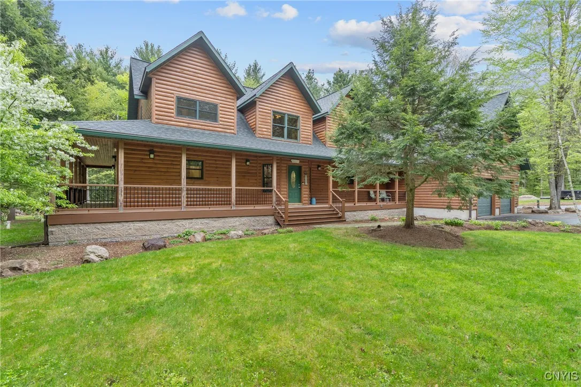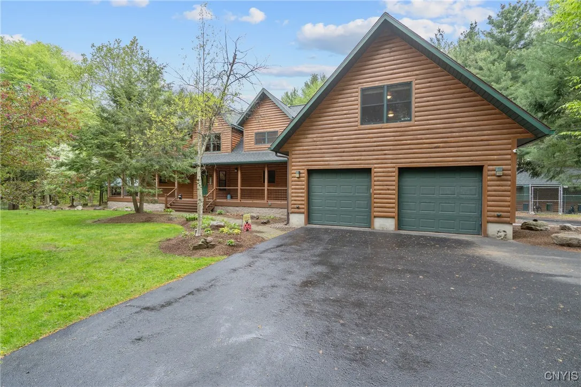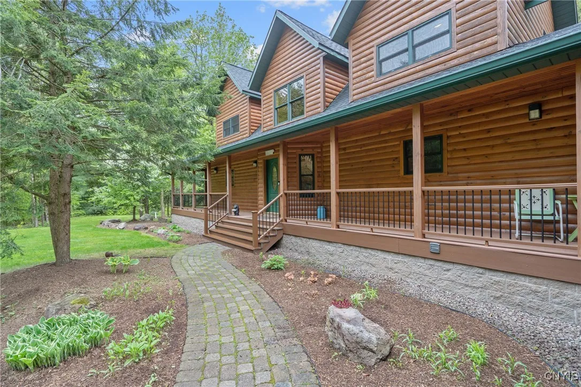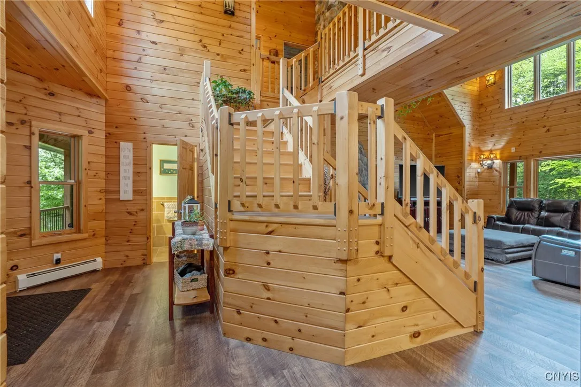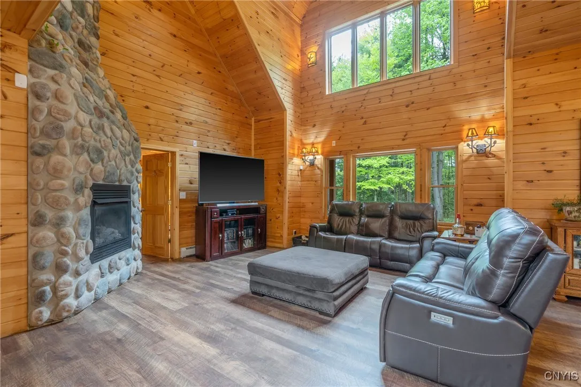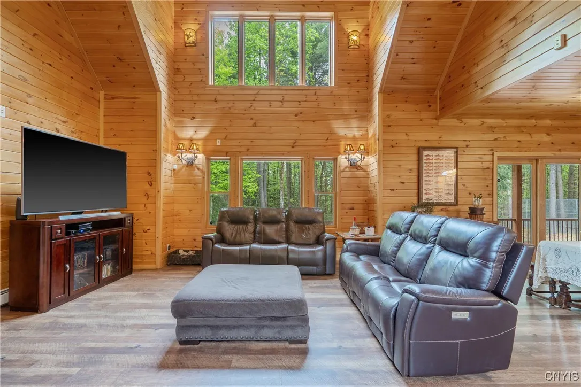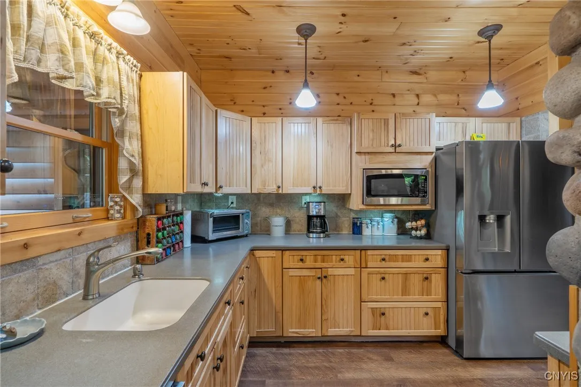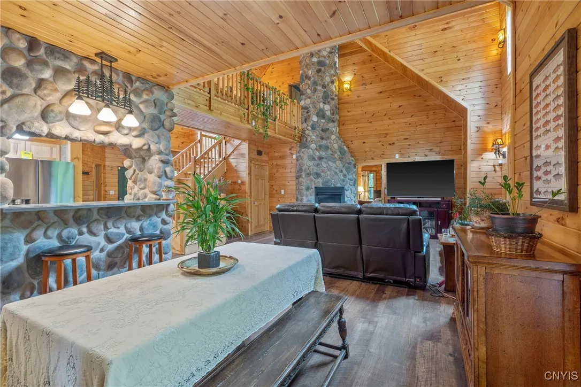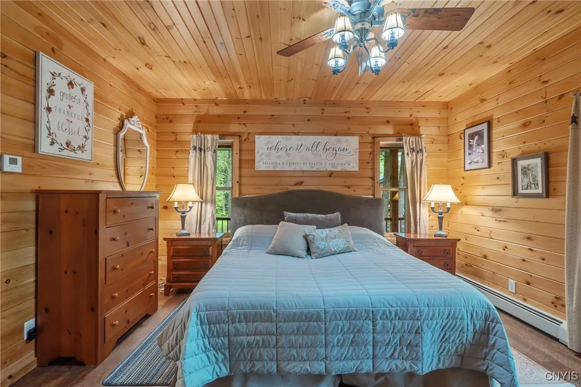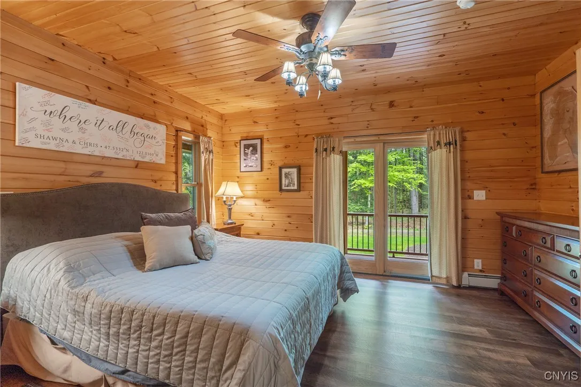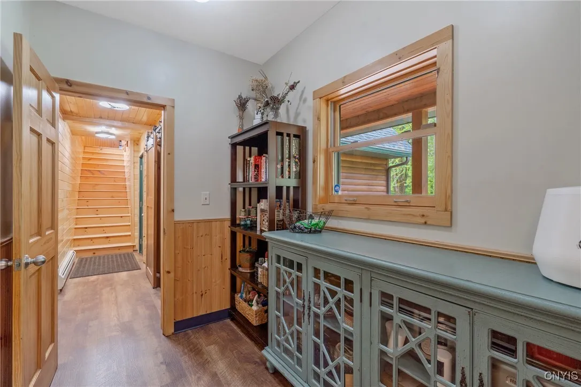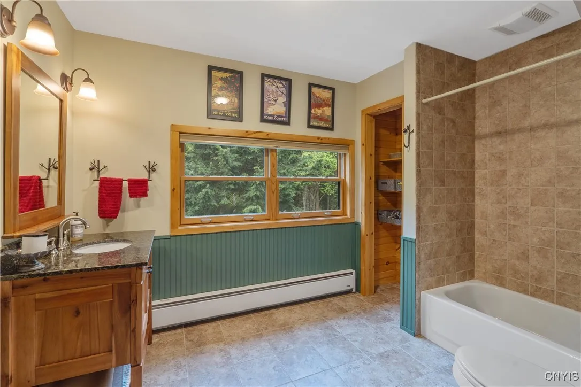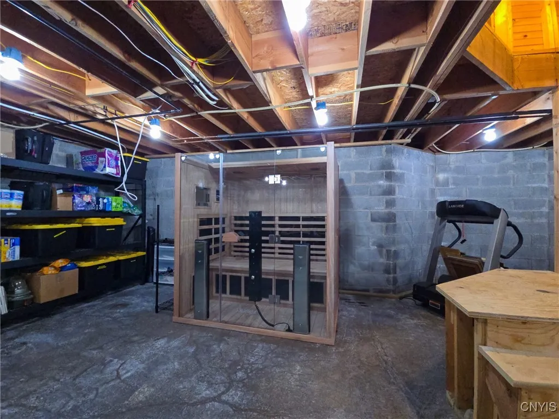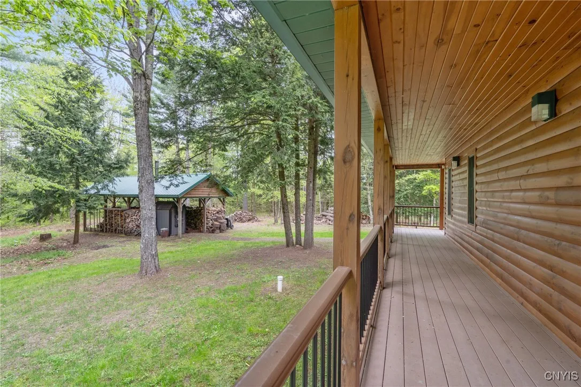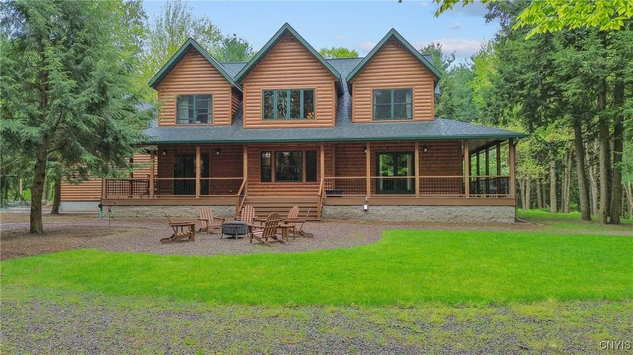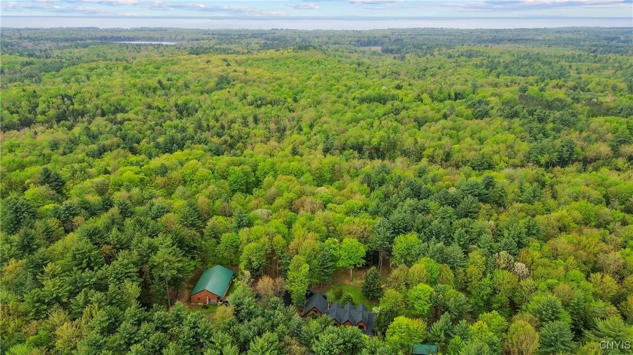Price $844,900
330 Roosevelt Road, Constantia, New York 13042, Constantia, New York 13042
- Bedrooms : 4
- Bathrooms : 3
- Square Footage : 2,595 Sqft
- Visits : 1 in 4 days
Step inside to a stunning two-story grand foyer with a floor-to-ceiling stone fireplace and sun-filled windows that bring the outdoors in. The first-floor primary suite is its own retreat with a cozy gas fireplace, double closets, spa-like bath, and sliders leading to a peaceful back deck—perfect for morning coffee or evening stargazing. Upstairs, a charming catwalk overlooks the great room and leads to two spacious bedrooms, each with their own full baths and walk-in closets, offering comfort and privacy for family or guests.
The open-concept main living area is full of custom details—from the jaw-dropping stonework surrounding the kitchen stove to the gorgeous craftsman-style cabinetry. New appliances, flooring, and mechanical upgrades blend modern convenience with rustic elegance.
Highlights include:
• Wraparound porches and extended decks with incredible views
• Bonus room over the garage—perfect for a 4th bedroom, teen suite, home office, or creative studio
• 2-car attached garage + 4-car detached garage with full workshop and extended storage
• Heated 3-stall enclosed dog kennel with fan system
• Brand-new raised garden beds, chicken coop, and whole-house generator
• Private sauna, sliding barn doors throughout, brand-new paved driveway, and new roof
• Extra storage in the basement and throughout the home
• Over 1600 ft of road frontage on both sides—space to explore, hunt, ride, or relax
Whether you’re looking for a full-time homestead, private weekend escape, or luxury estate surrounded by nature, this one-of-a-kind property truly has it all—peace, privacy, and personality in one unforgettable setting on 168 Acres



