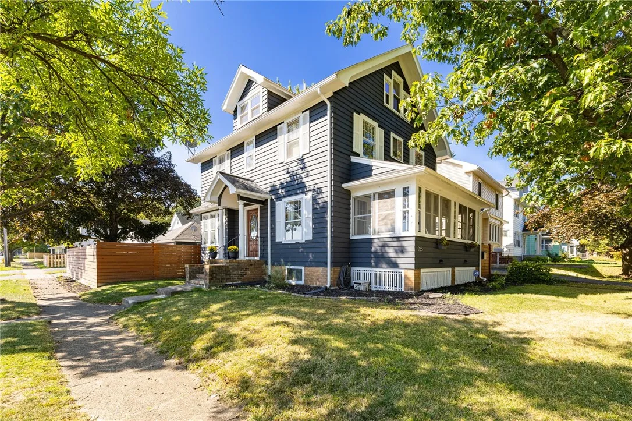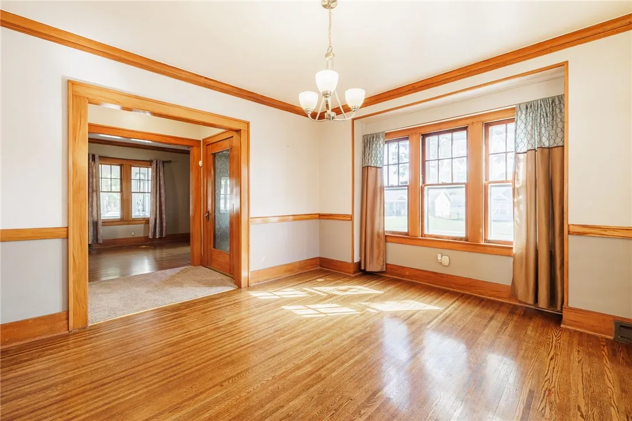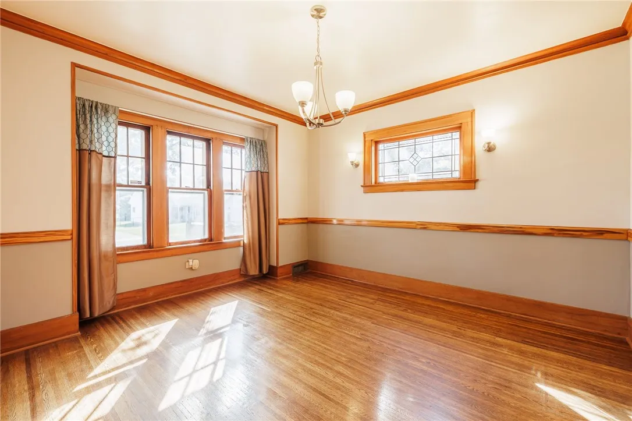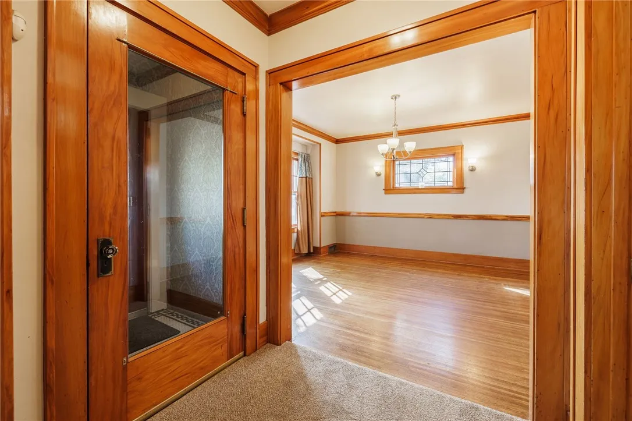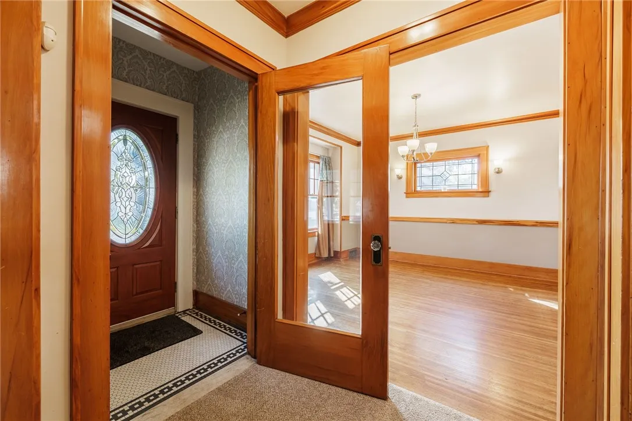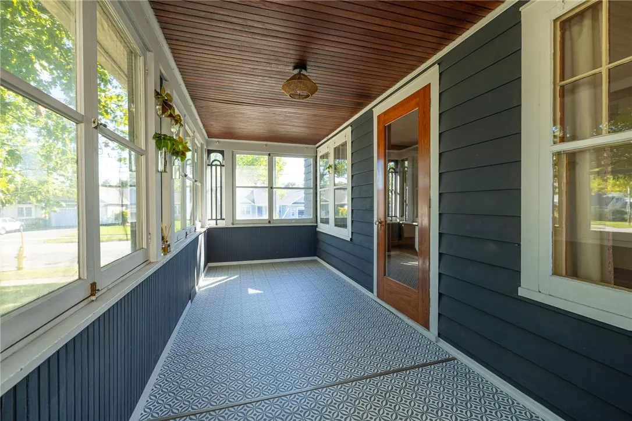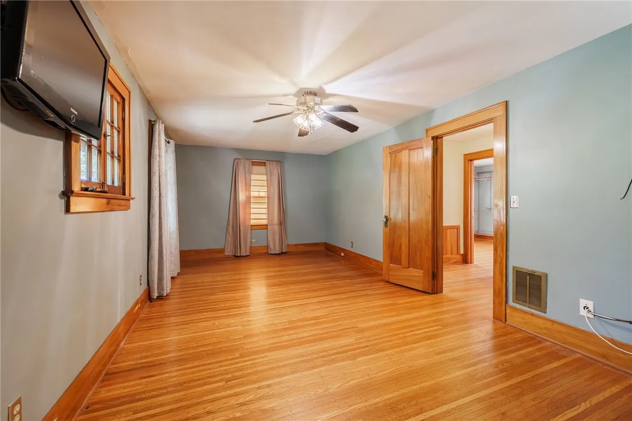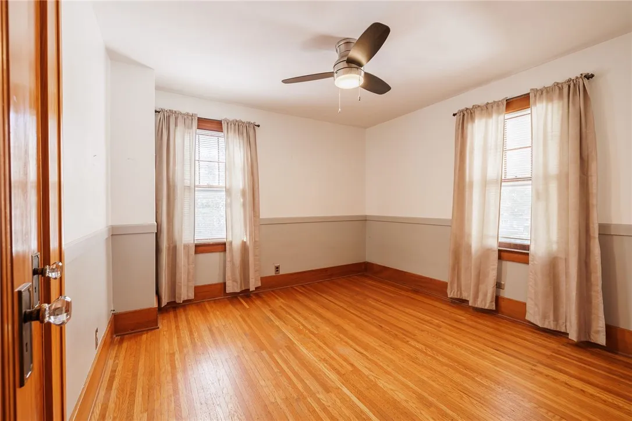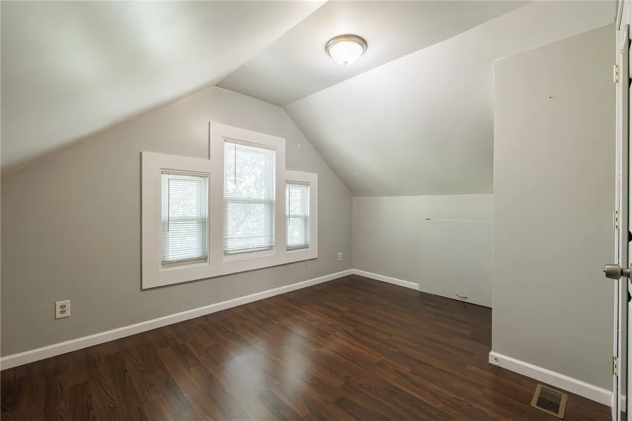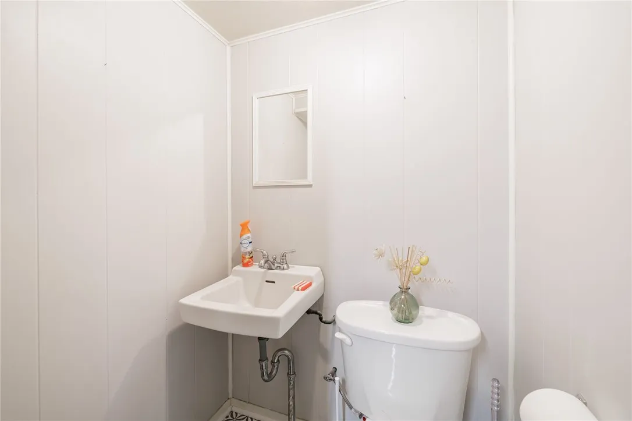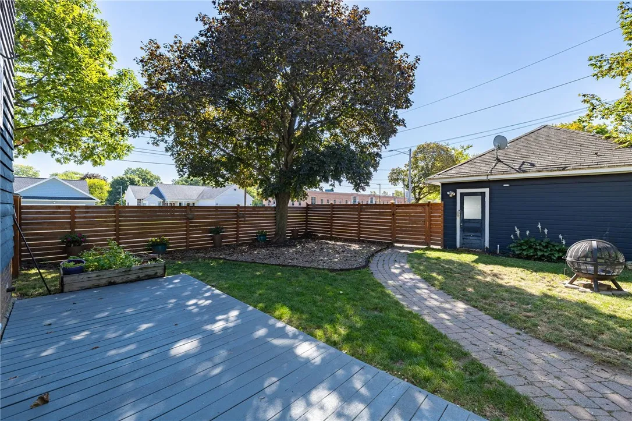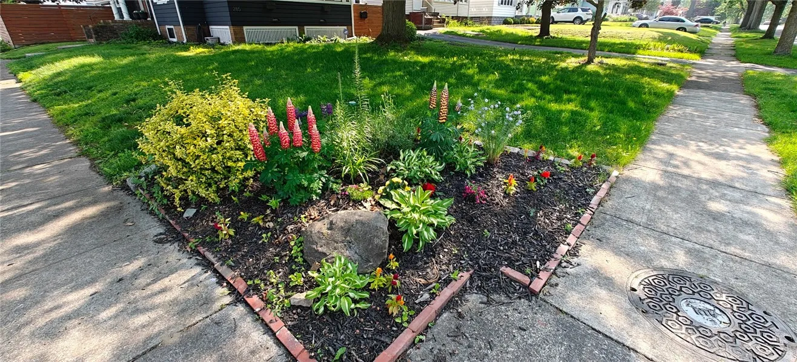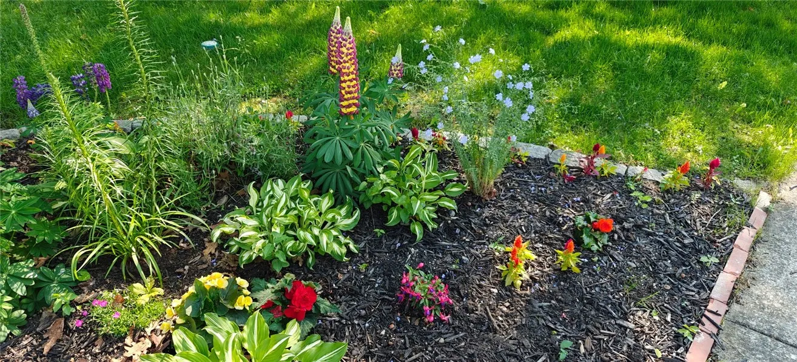Price $199,900
285 Collingwood Drive, Rochester, New York 14621, Rochester, New York 14621
- Bedrooms : 4
- Bathrooms : 1
- Square Footage : 1,769 Sqft
- Visits : 3 in 4 days
Welcome to 285 Collingwood Drive! Get ready to fall in love with this perfect 4 bedroom, 1.5 bath colonial with a 2 car garage and fenced in yard! Sitting at just under 1800 square feet this beauty has plenty of space and character for days! Pride in ownership really stands out from the moment you pull up as you’ll find a brand new freshly painted exterior just prior to listing! The two car garage connects to the fully fenced in backyard and offers plenty of privacy. The interior of this home is what really sets this one apart. Loaded with pre war charm from top to bottom! Arts and crafts style kitchen cabinets, granite counters, and stainless appliances. Beautiful untouched/unpainted woodwork throughout, leaded glass, glass door knobs and beautiful hardwood floors, and new carpeting. This home is rock solid mechanically with the roof, furnace and TANKLESS hot water heater all only being 9 years old, and a new AC unit only two years old. the second floor offers 3 nice sized bedrooms and a full bath, and the fully finished walk up attic adds a 4th bedroom or could be used an an office, play room or man cave! Enjoy summer evenings on your enclosed front porch with stylish new flooring. This one is truly a 10/10 and offers cheap city taxes for a more affordable monthly payment. Showings begin immediately and offers will be reviewed on Tuesday September 23rd at 12 pm!





