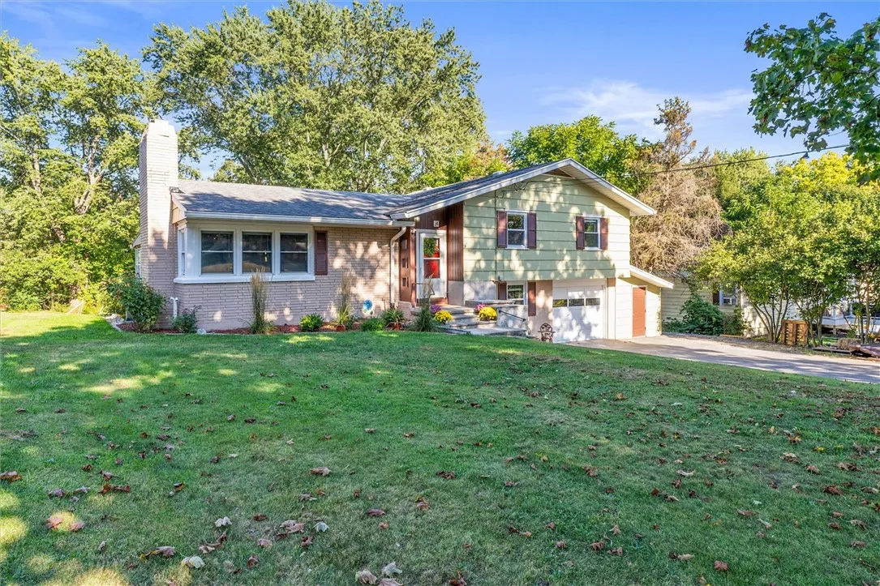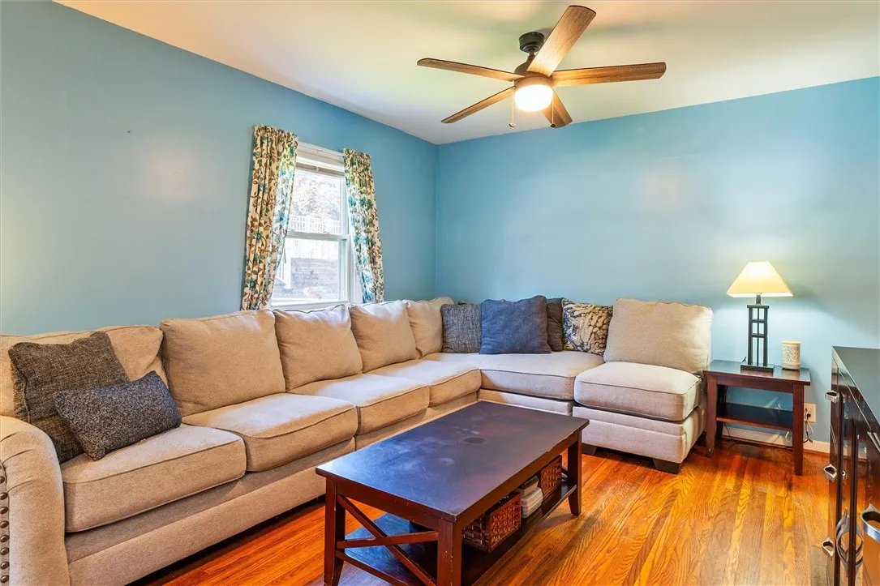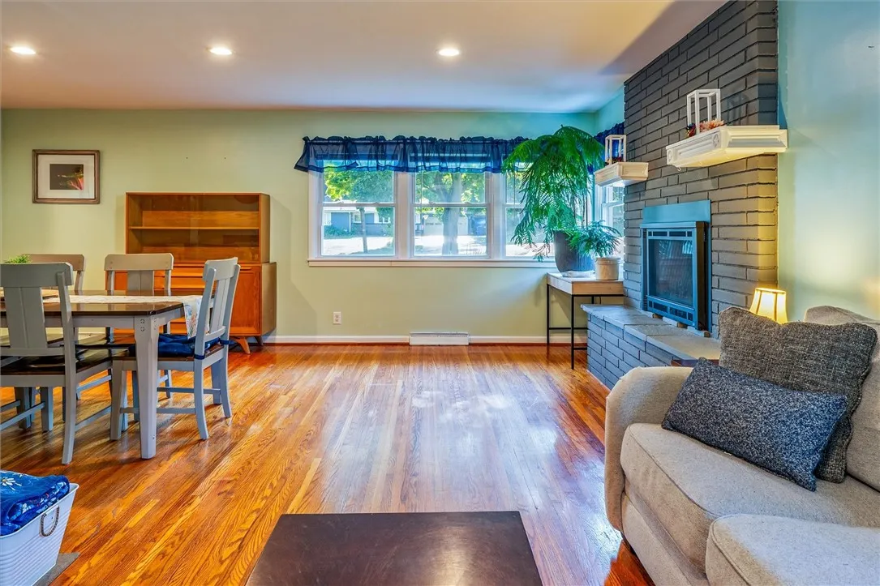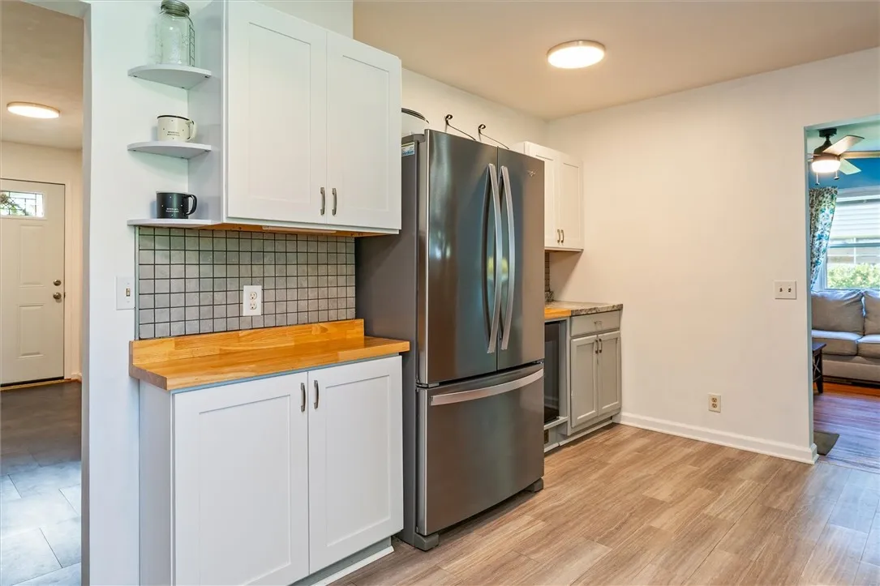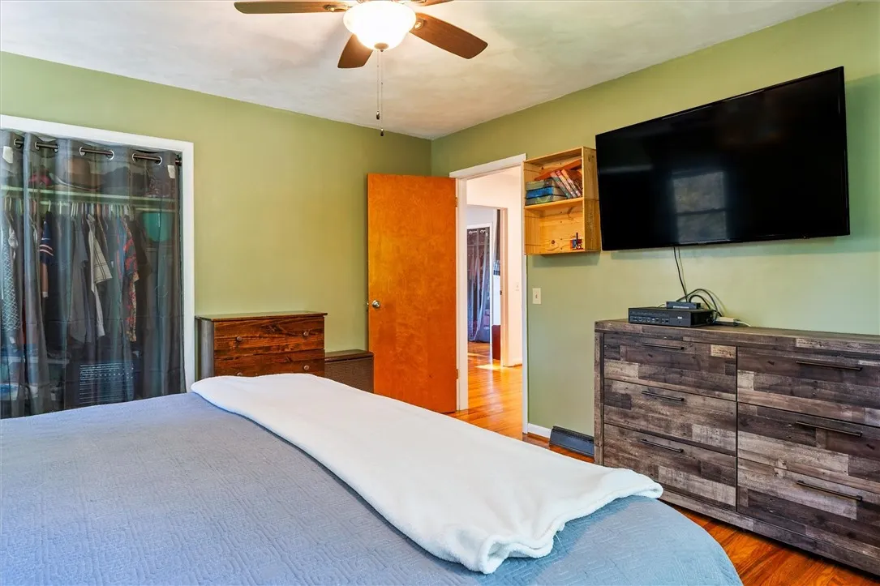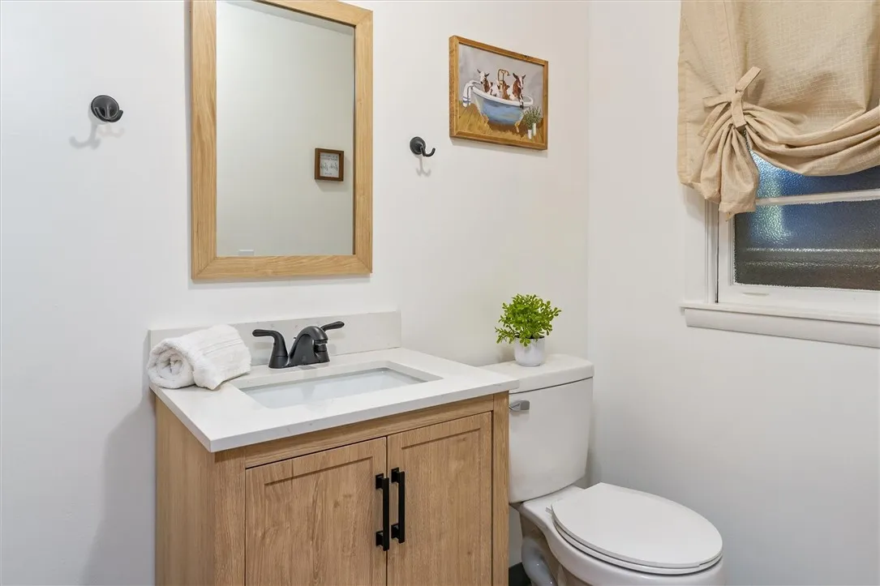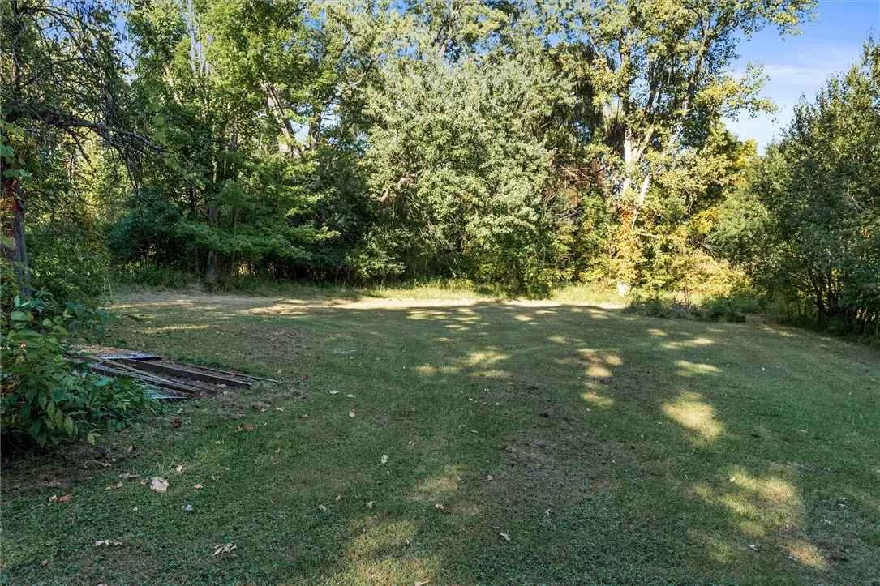Price $229,900
28 Indian Hill Drive, Chili, New York 14624, Chili, New York 14624
- Bedrooms : 3
- Bathrooms : 1
- Square Footage : 1,794 Sqft
- Visits : 3 in 4 days
Discover the perfect blend of comfort and style in this 3-bedroom, 1.5 bath split-level home set on a full acre in Chili! The welcoming entry opens to a bright living and dining room with large windows and a cozy gas fireplace—perfect for movie nights or Sunday brunch. The kitchen is an absolute dream with brand new cabinets, butcher-block counters, a wine fridge, and newer appliances—ideal for cooking up a storm or popping the cork for happy hour. Enjoy your morning coffee or evening cocktails in the enclosed patio or head upstairs to find a spacious primary bedroom plus two additional bedrooms with generous closets. The full bath is beautifully updated with dual vanities and a tiled shower/tub. Need a little more room? The partially finished basement offers endless possibilities, think family room, home office, or play space, along with an updated half bath, laundry area, and convenient access to both the backyard and attached garage. Step outside to a large backyard with a brand new Trex deck, made for BBQs, games of fetch, or just soaking up the sunshine. Major updates include furnace & A/C (2020), water heater (2019), electrical panel (2020), back roof (2017), new gutters (2024), and new windows (2021 & 2024). All that’s left to do is move in and make it your own. Schedule your showing today! Open House on Saturday, 9/20, 11:30 AM – 1:00 PM and Offers due Monday, 9/22 @ noon.






