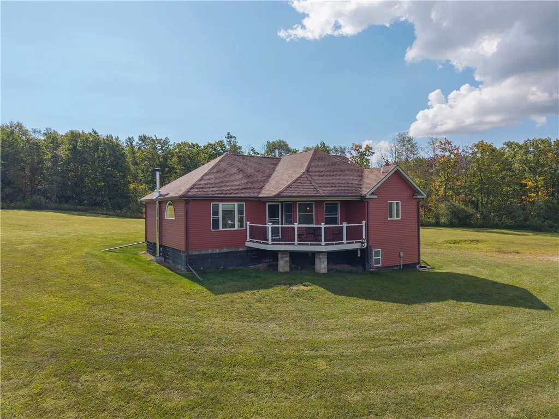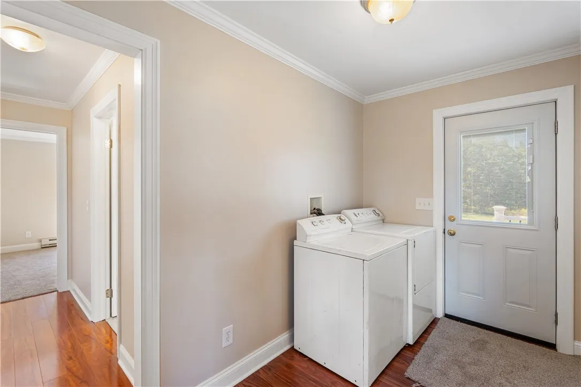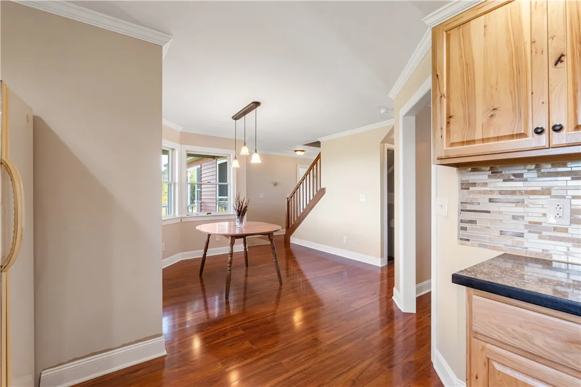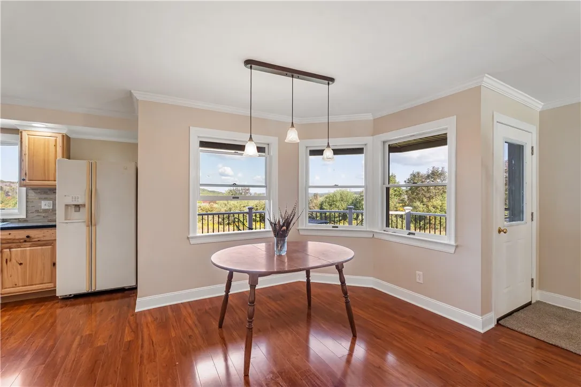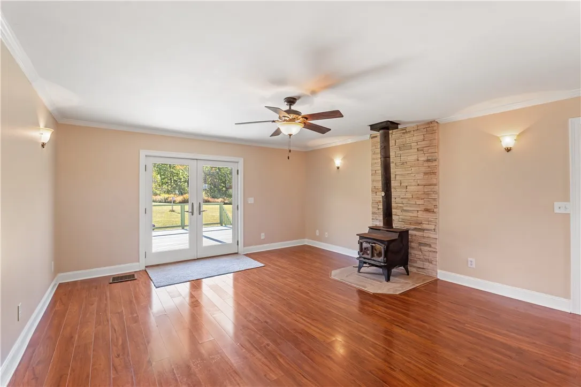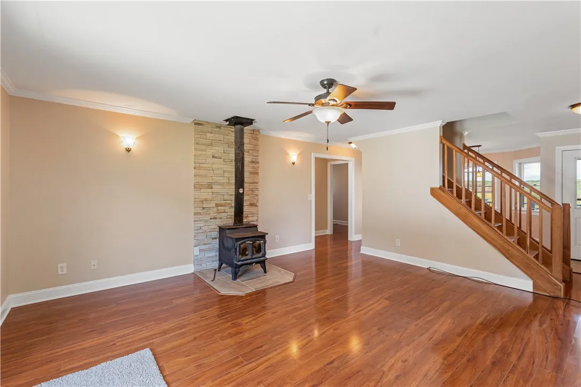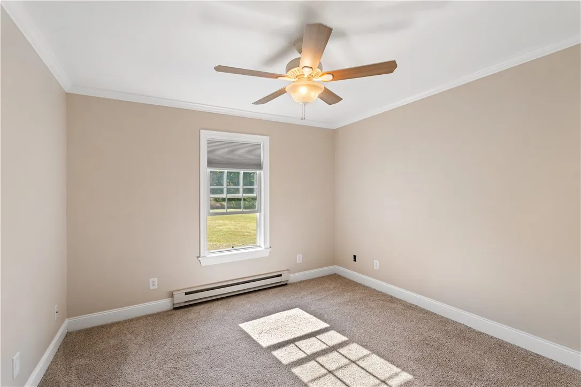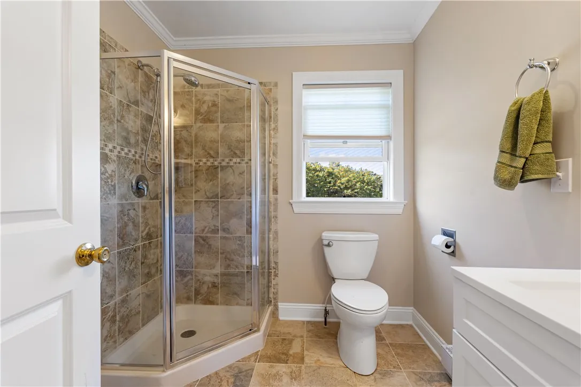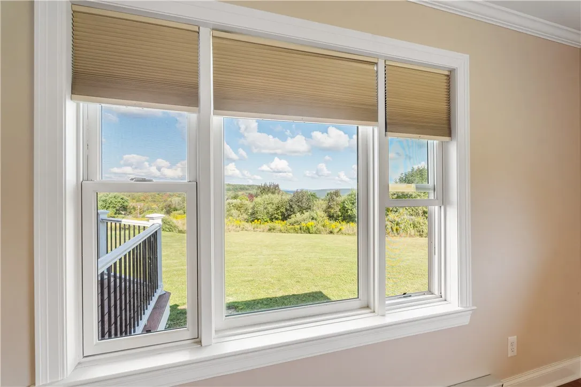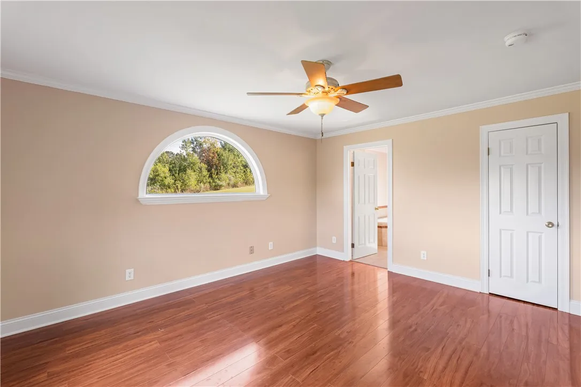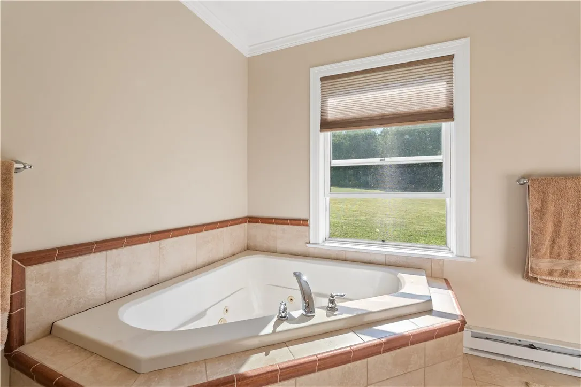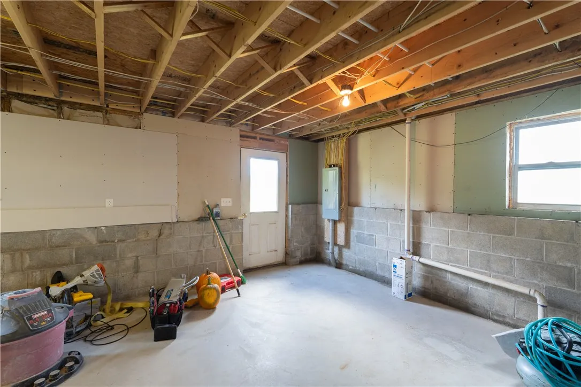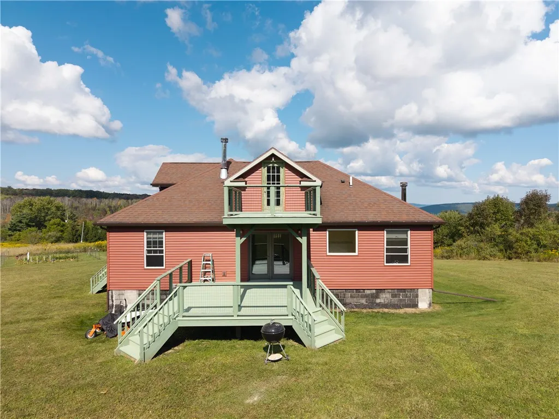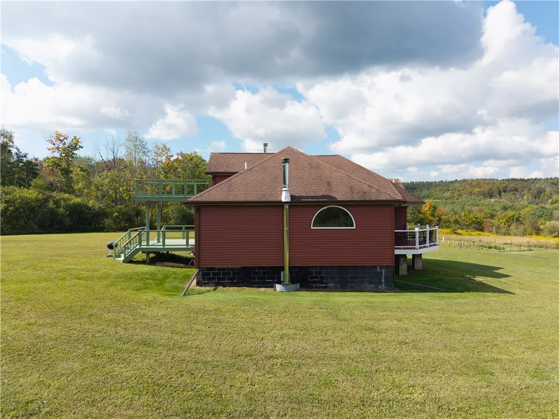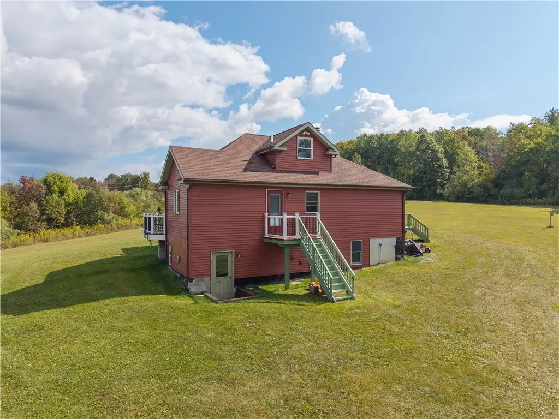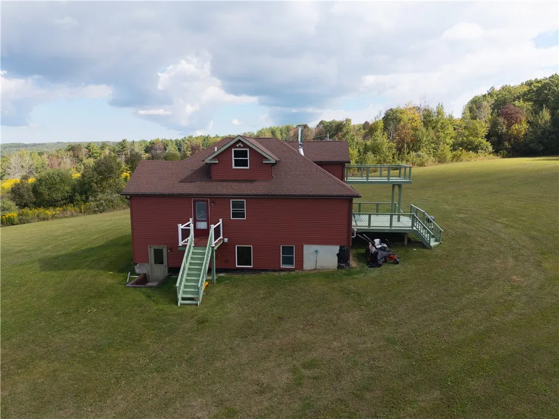Price $319,900
11672 Davis Road, Prattsburgh, New York 14873, Prattsburgh, New York 14873
- Bedrooms : 2
- Bathrooms : 2
- Square Footage : 1,686 Sqft
- Visits : 3 in 4 days
Stunning Contemporary Home on Nearly 12 Acres! Built in 2006, this exceptional new construction home combines modern design with serene country living. Set on nearly 12 acres, this property offers the perfect blend of open space, privacy, and breathtaking views. Step inside to find gleaming hardwood floors throughout and a spacious open floor plan that’s perfect for today’s lifestyle. The cozy living room invites you to relax by the fire and opens through French doors to an expansive deck – ideal for entertaining or simply soaking in the surrounding scenery. The dining room flows seamlessly to a covered deck, providing a perfect spot for morning coffee or evening gatherings while overlooking the property’s picturesque landscape. The kitchen features custom hickory cabinetry, solid surface countertops, and plenty of prep space for the home chef. The primary suite is a true retreat, featuring a spa-like bath with a large garden tub and a beautifully tiled walk-in shower. Upstairs, you’ll find additional living space and a second walk-out to a private upper-level deck – a perfect vantage point for enjoying the views. The full walk-out basement is ready to be finished, offering potential for additional living space and a future bathroom. Don’t miss the chance to own this stunning home and experience country living with style and comfort! No negotiations until 9/23/2025 @ 12PM.



