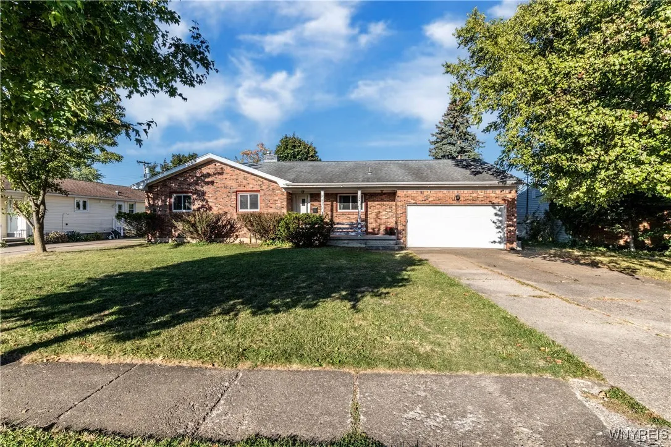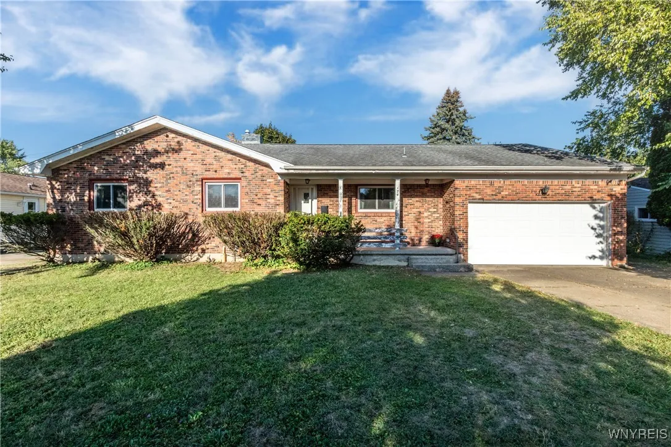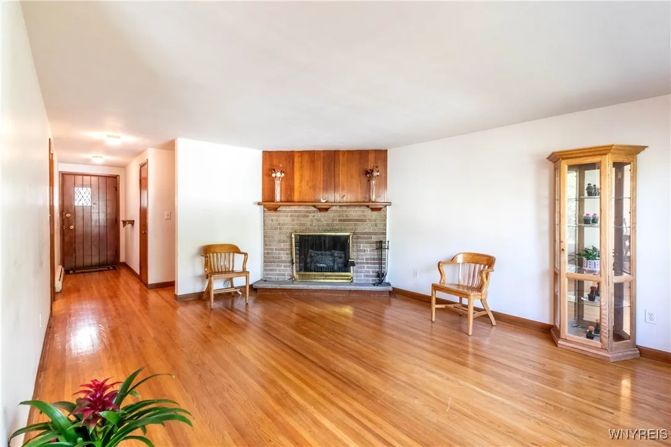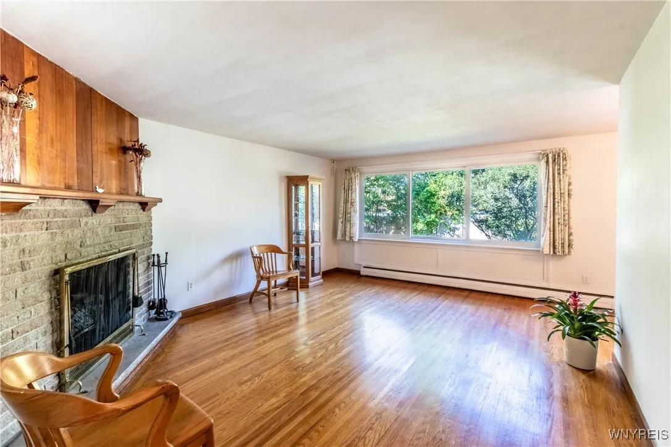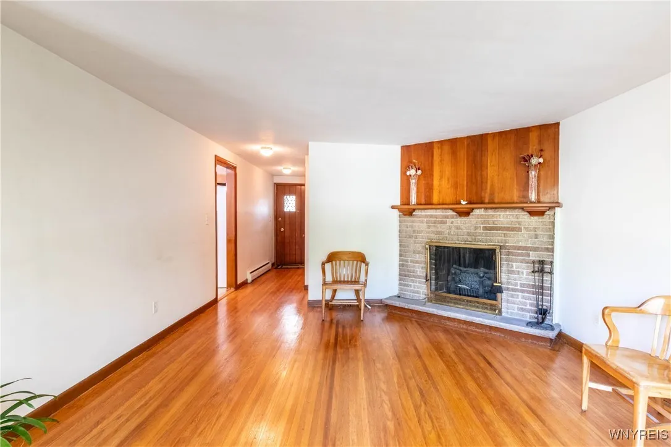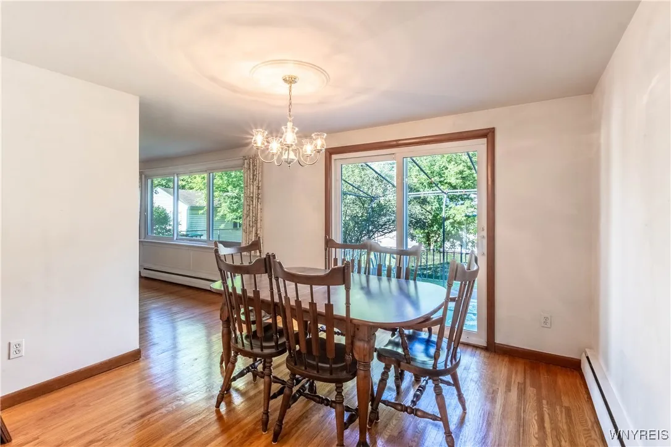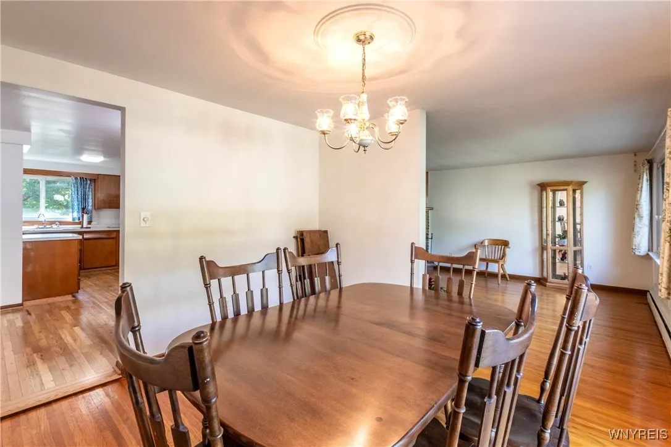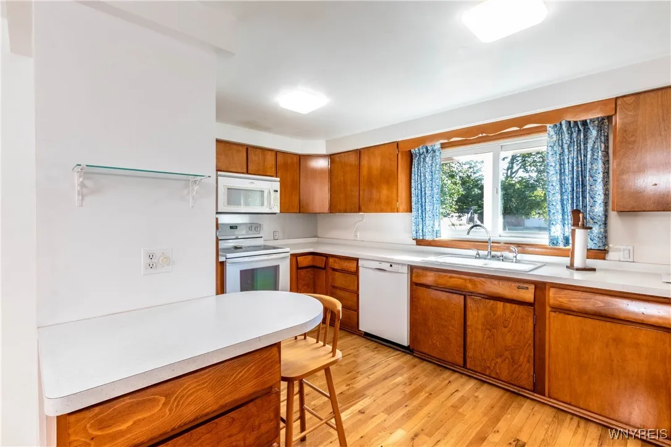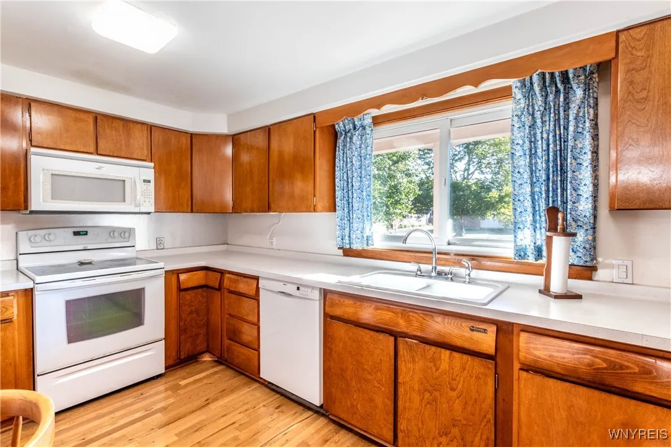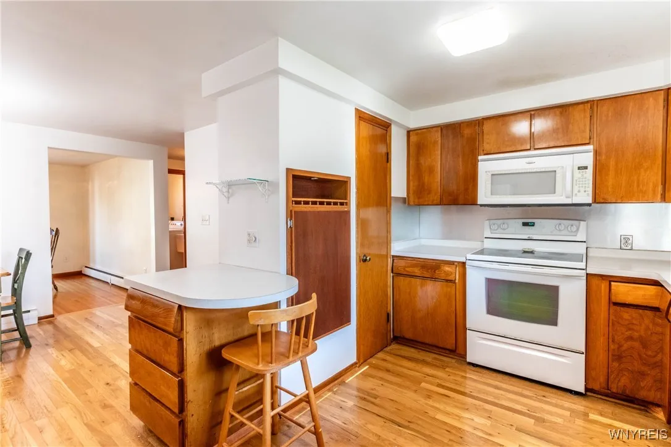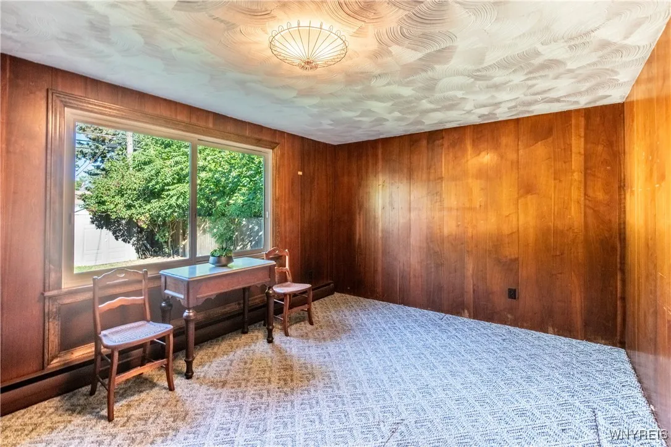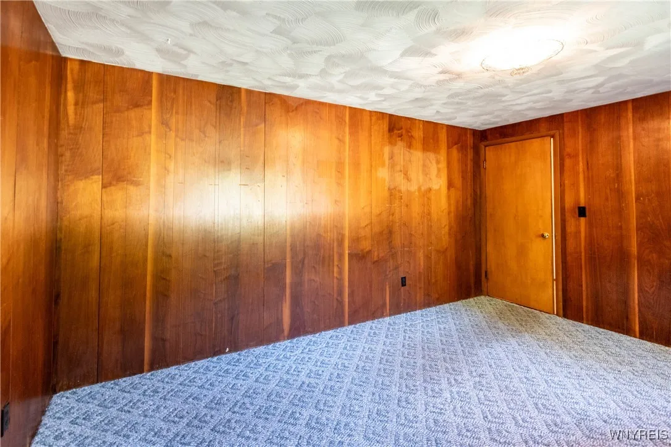Price $199,900
174 Heritage Road, Tonawanda, New York 14150, Tonawanda, New York 14150
- Bedrooms : 3
- Bathrooms : 1
- Square Footage : 1,768 Sqft
- Visits : 4 in 4 days
OPEN SUNDAY 9/21 from 11-1! ALL BRICK CUSTOM BUILT RANCH! 3 bedrooms, 1.5 baths, living rm, Dining rm, Family rm, Eat-in kitchen, First floor Laundry. This spacious ranch features original hardwood floors throughout which are in very good condition. Kitchen has updated hardwood, a spacious eating area, and loads of cupboard space. Appliances are included (as-is) Formal dining room features sliding glass door to patio. Sunny Living room features a wood burning fireplace with brick hearth. Paneled Family room or cozy den. Generous sized bedrooms with ample closet space. Full bath features both a tub and a stall shower. Cedar closet in hallway. Partial basement with ample work or recreation area, plus crawl spaces with concrete floor for plenty of storage. Attached 2 car garage with opener. Fenced yard with newer shed. Home is being sold in as-is condition. Some cosmetic work needed. Outstanding location! Within walking distance to Park with splashpad, baseball diamonds, golf course & driving range! 2 minutes to I-290. A quick drive to Niagara Falls Blvd shopping & dining. Delayed negotiation with offers due on 9/25 at noon.



