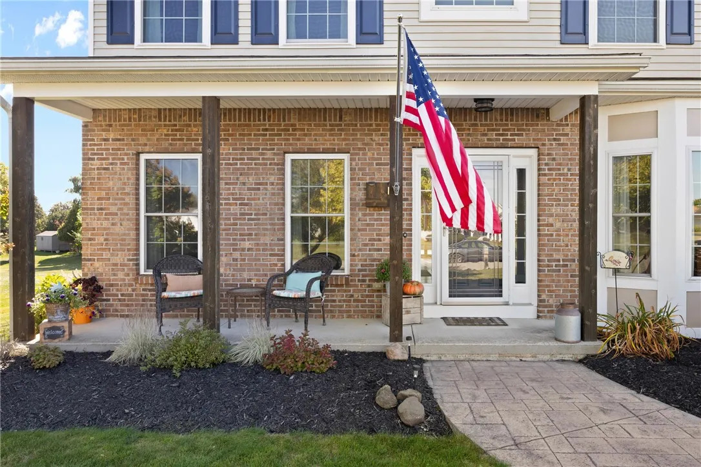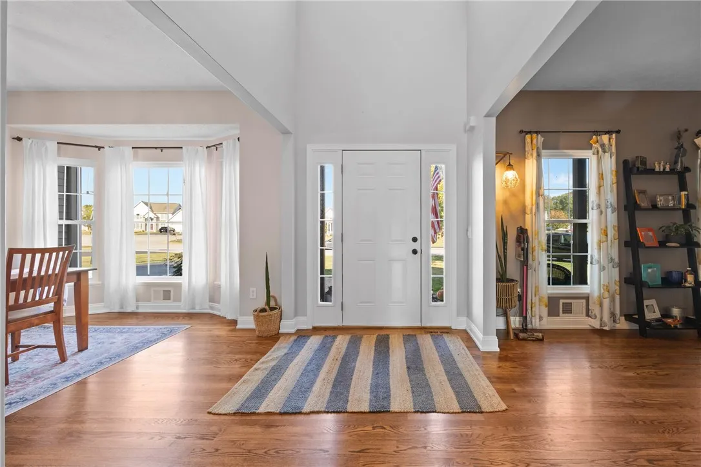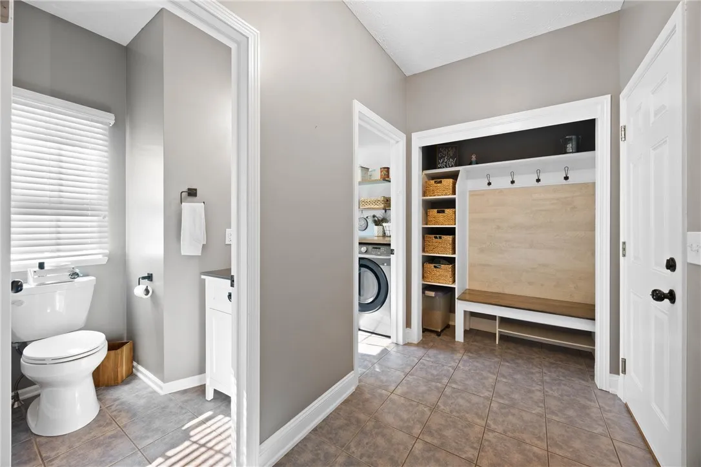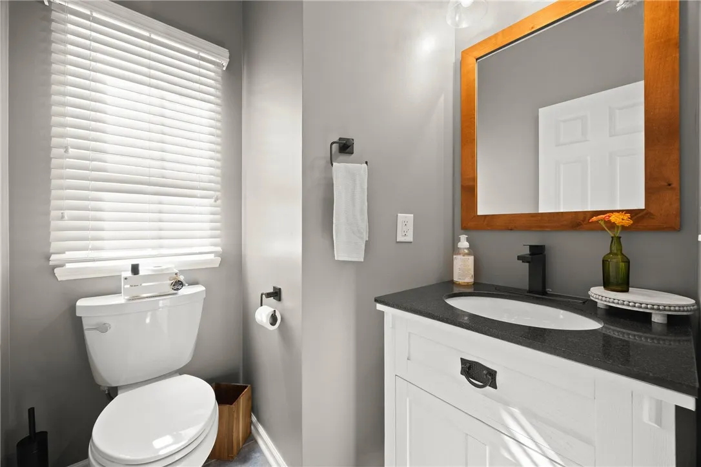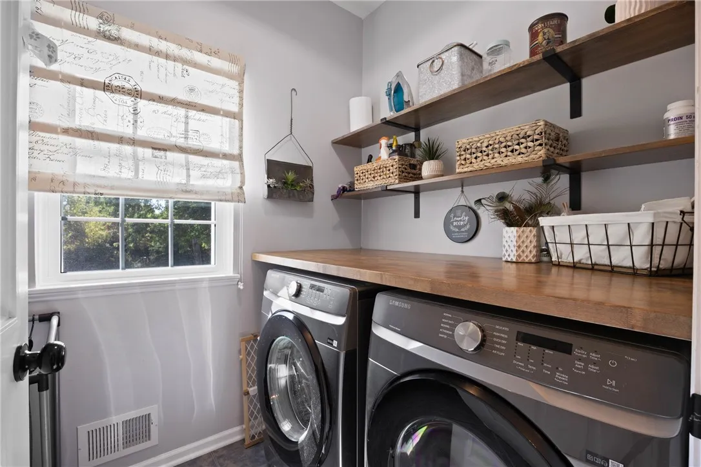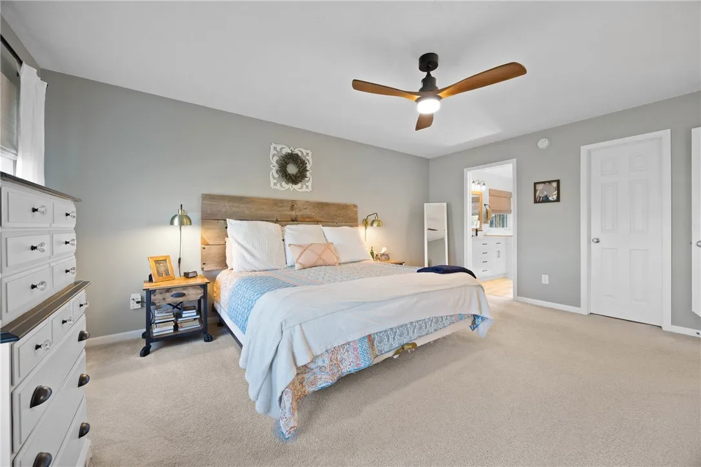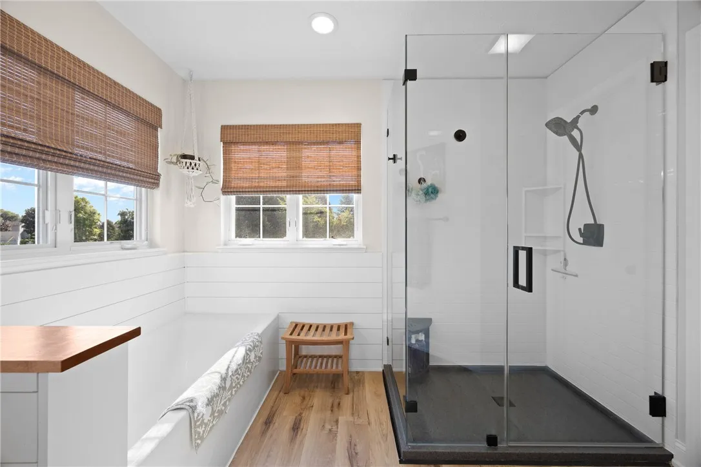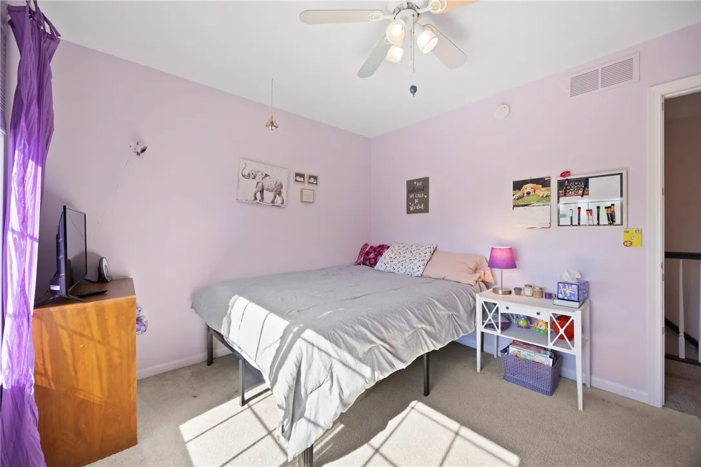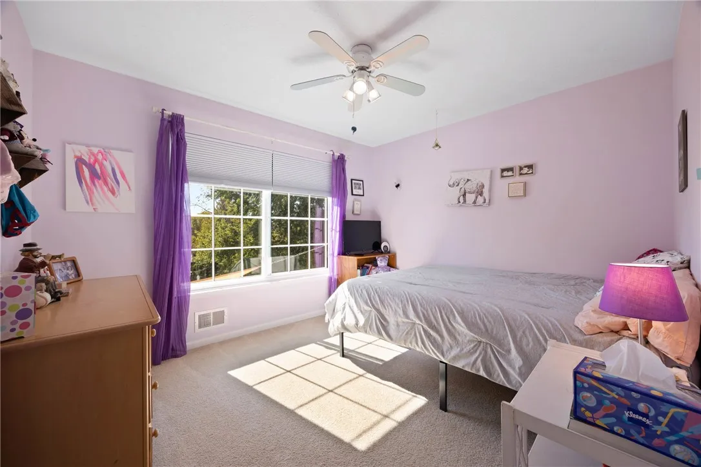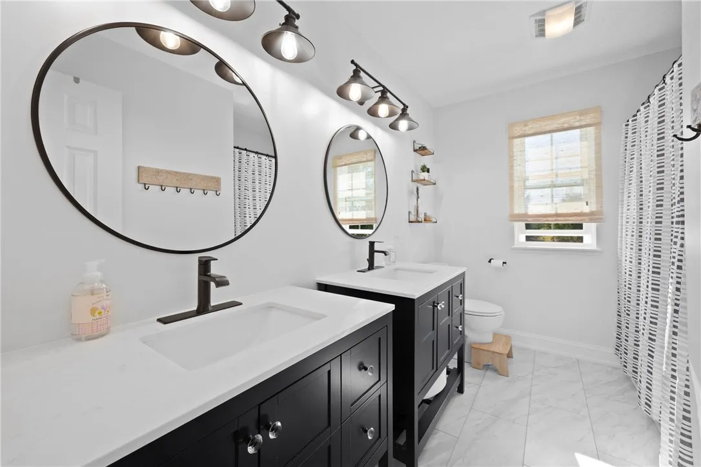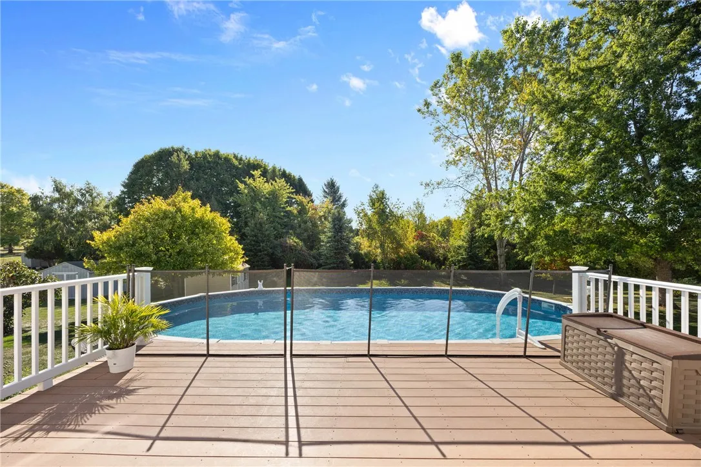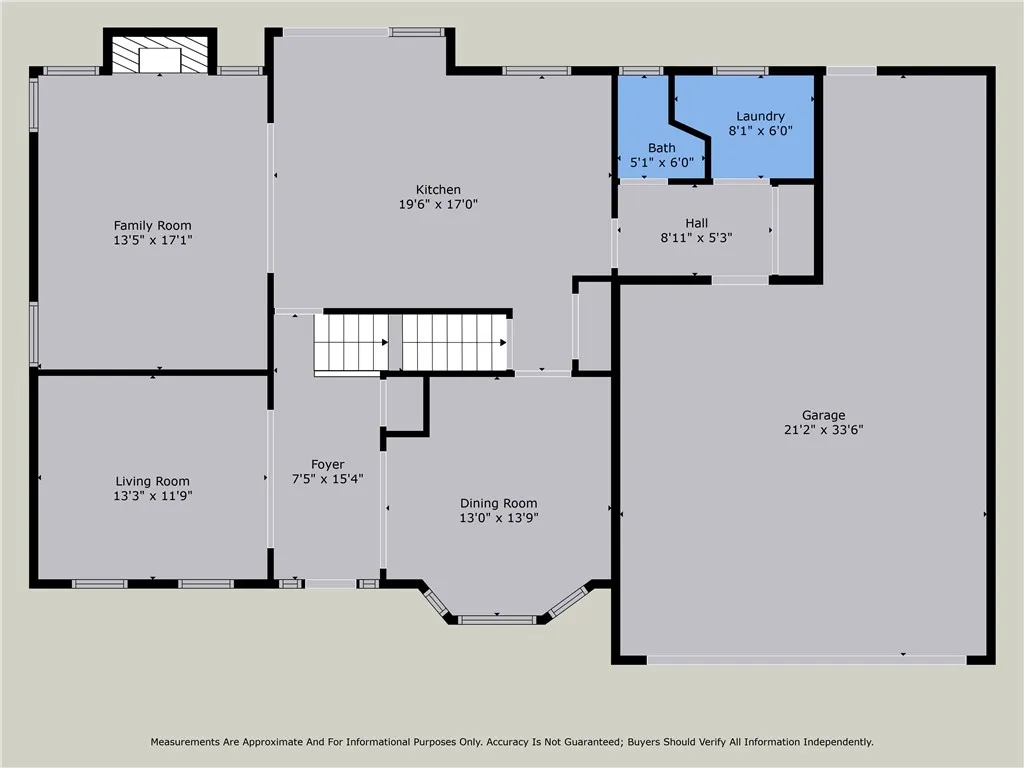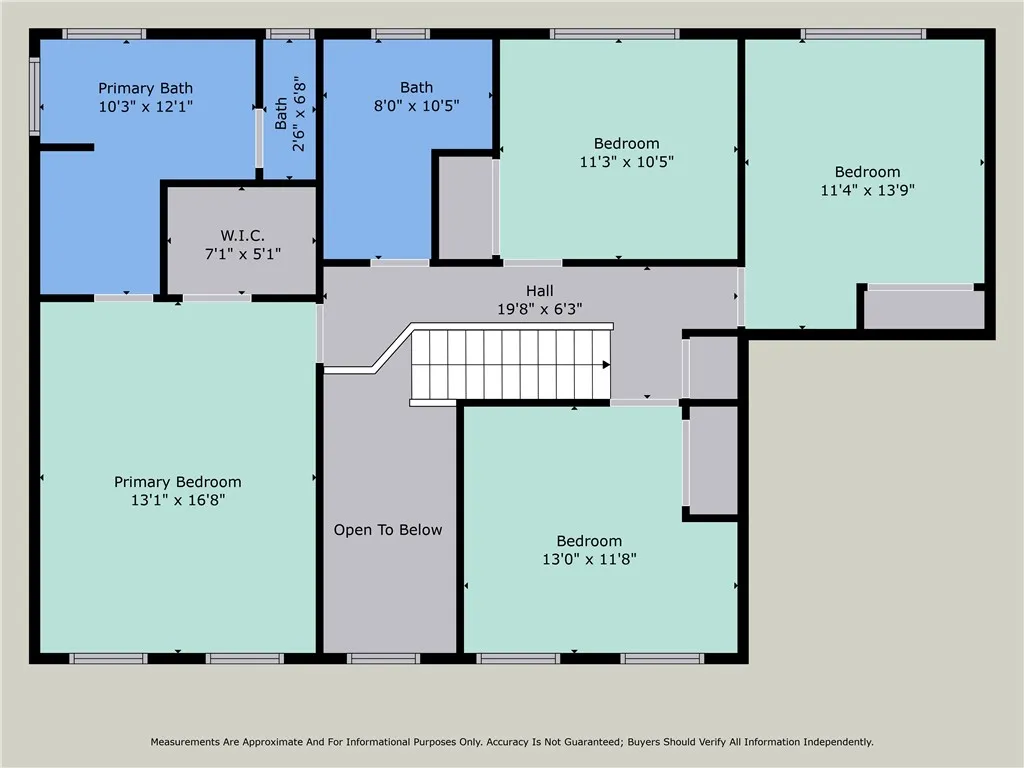Price $399,900
10 James Hollow Drive, Chili, New York 14428, Chili, New York 14428
- Bedrooms : 4
- Bathrooms : 2
- Square Footage : 2,304 Sqft
- Visits : 1 in 4 days
Stunning Colonial in Churchville!
Welcome to this beautifully maintained 4-bed, 2.5-bath home offering over 2,300 sq. ft. of living space. Follow the stamped-concrete walkway to the inviting covered front porch — perfect for relaxing and watching the world go by. Inside, you’ll find wide-open spaces, sophisticated décor, and gorgeous hardwood floors (2022). The versatile front room is ideal as a sitting area, library, or home office, and the formal dining room is ready for special gatherings.
The heart of the home is the chef’s kitchen, updated in 2014 with quartz counters, a large island/breakfast bar, and newer appliances (stove & fridge 2016, microwave 2017, dishwasher 2018). The kitchen opens to the family room, featuring a cozy gas fireplace. A 1st-floor laundry with mudroom area and powder room adds convenience.
Upstairs, the spacious primary suite boasts recently updated spa-inspired bath, complemented by three additional bedrooms. The main bath (2022) includes heated flooring. Step outside to your own staycation retreat — an expansive composite deck, 15×30 above-ground pool (new liner 2022), and private backyard.
The partially finished lower level offers bonus living space and storage. An oversized garage and 10×14 shed (2014) provide ample room for all your gear. Recent updates include windows (2023-2025). The home is wired for a generator (not included).
Located near Black Creek and Churchville Parks, with easy access to shopping, dining, and entertainment. Be sure & Schedule a tour today!
Delayed negotiations — offers due 9/23/25. * Please note that Washer/Dryer Chest Freezer & refrigerator in the garage are NOT included in the sale.





