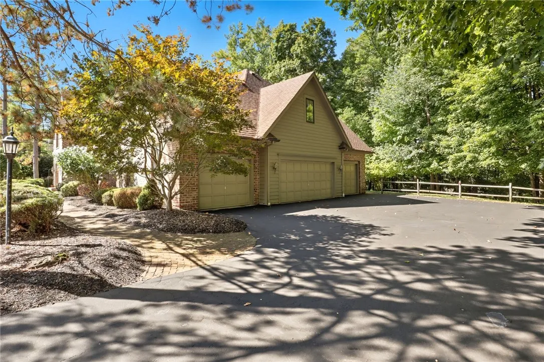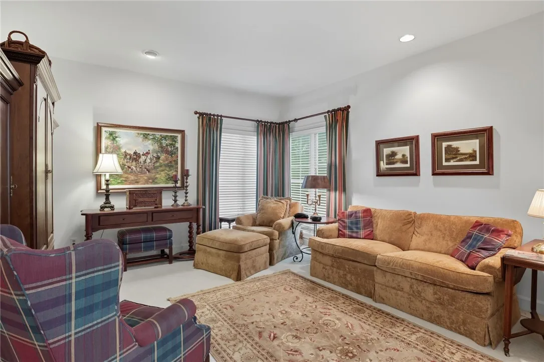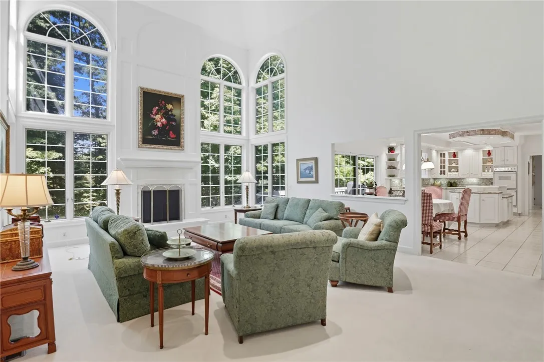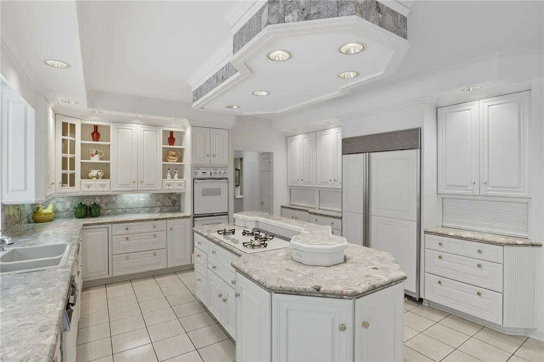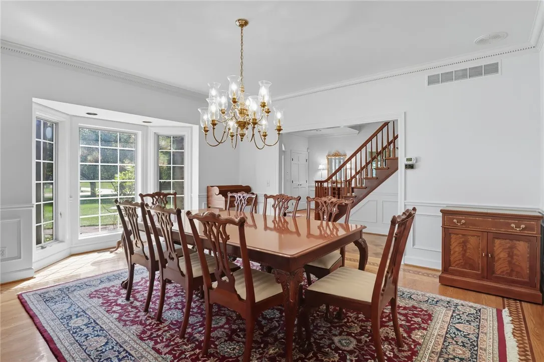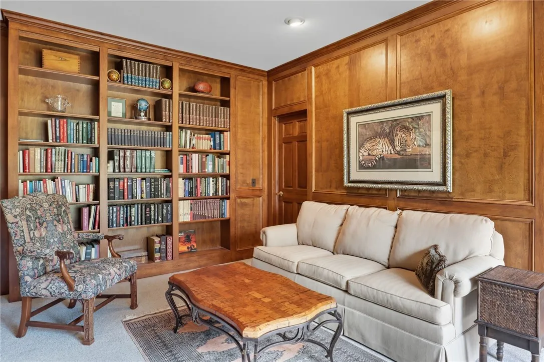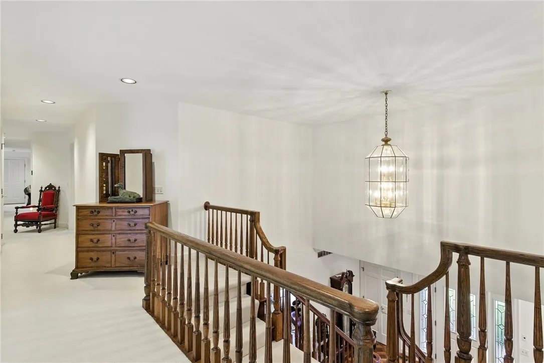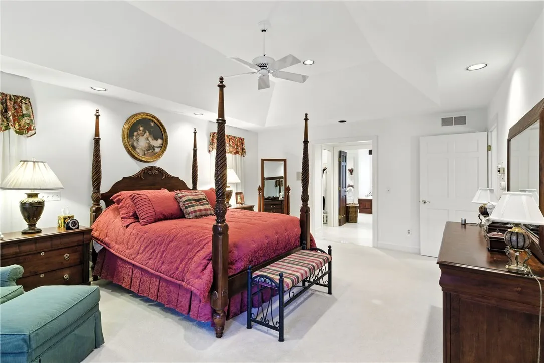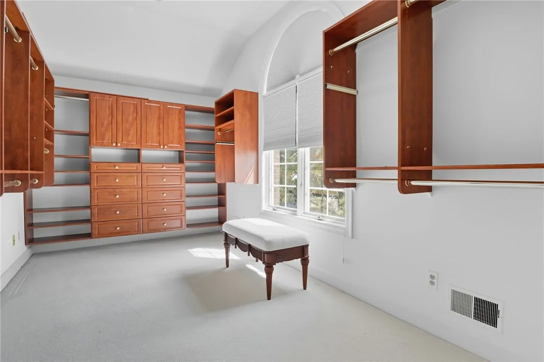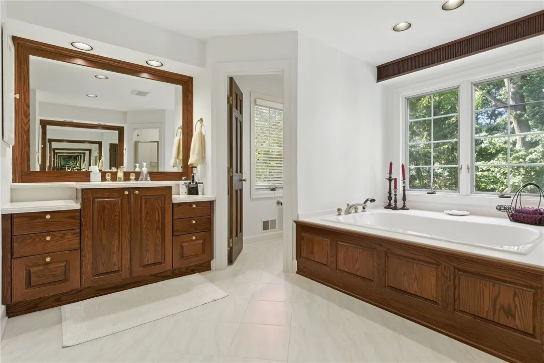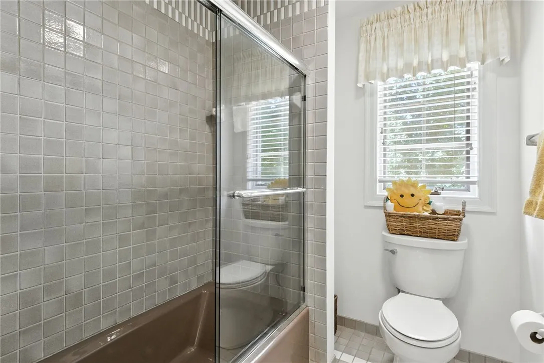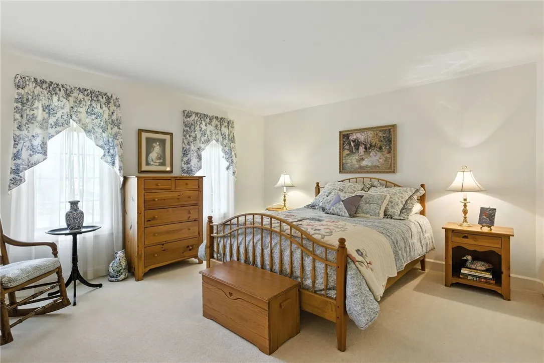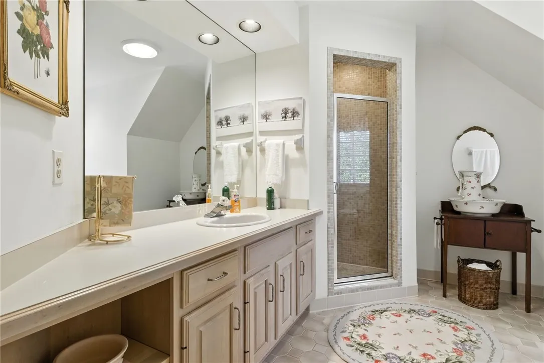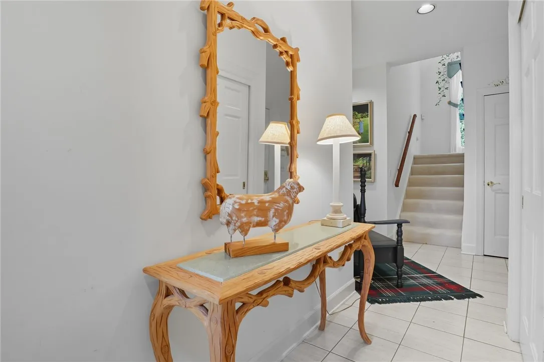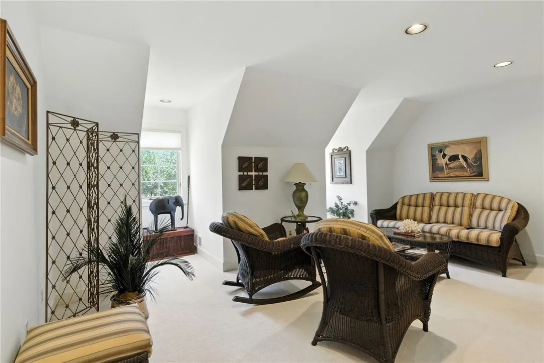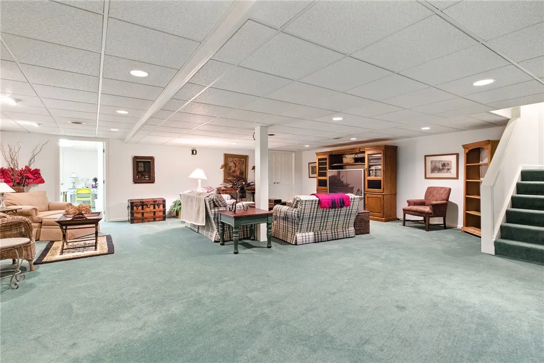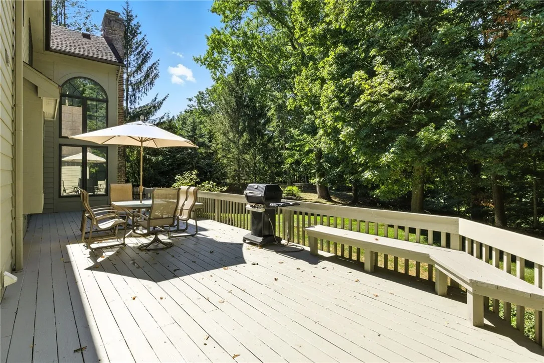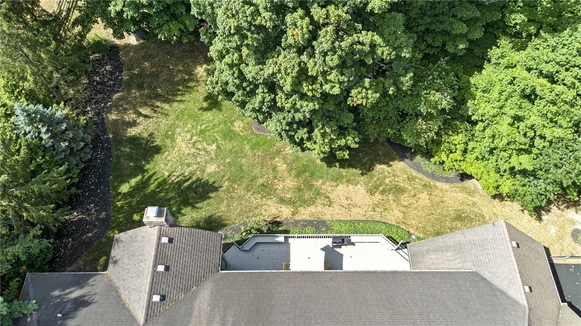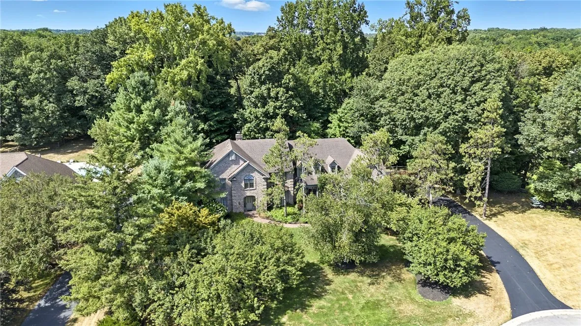Price $1,100,000
8054 Barony Woods, Victor, New York 14534, Victor, New York 14534
- Bedrooms : 5
- Bathrooms : 4
- Square Footage : 6,089 Sqft
- Visits : 1 in 4 days
Welcome to 8054 Barony Woods — a truly exceptional Pittsford home where space, style, and comfort come together in perfect harmony. From its inviting living areas to its flexible floor plan, every detail has been thoughtfully crafted for both everyday living and memorable entertaining. Upstairs, you’ll find four generously sized bedrooms, three full bathrooms, a cozy sitting area, and an impressive bonus room over the garage — ideal for a media space or home gym. The main level is anchored by a large eat-in kitchen with a sprawling center island, offering the perfect gathering spot for family and friends. The formal dining room sets the stage for elegant dinners, while the home office/den — complete with an attached full bathroom — can easily serve as a fifth bedroom! Enjoy two beautiful gas fireplaces, one in the formal living room and the other in the spectacular two-story family room, where floor-to-ceiling windows fill the space with natural light. The lower level offers a partially finished space with a convenient kitchenette, while the expansive unfinished area provides endless possibilities for future customization. Step outside to a welcoming deck, ideal for warm-weather dining or simply relaxing in the fresh air. A 4-car garage adds unmatched convenience and storage. With its exceptional layout, abundant living space, and prime Pittsford location, this is more than just a home — it’s a place to create a lifetime of memories!





