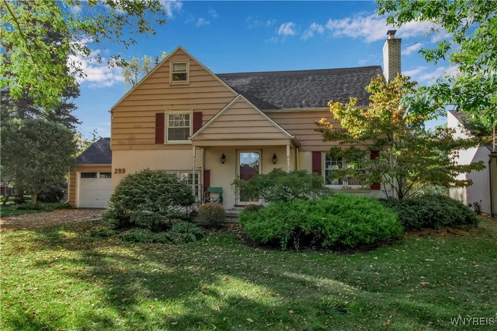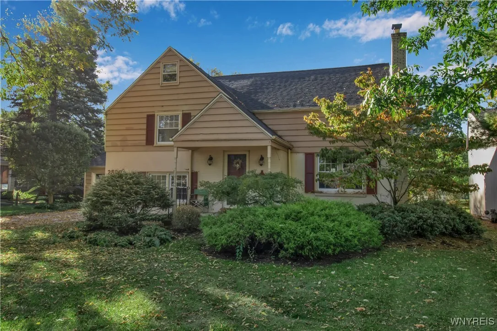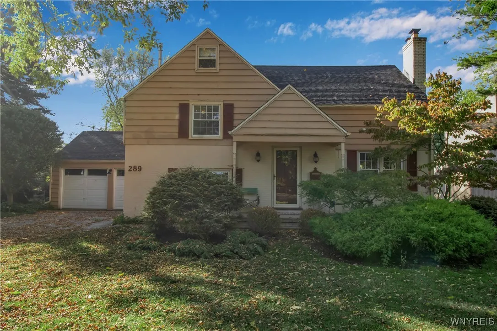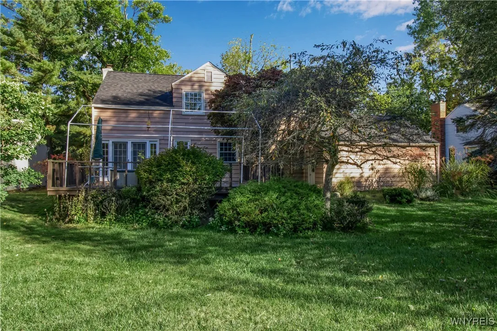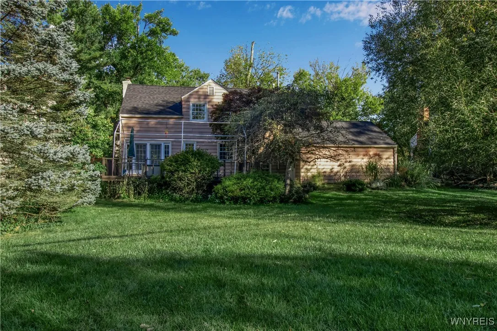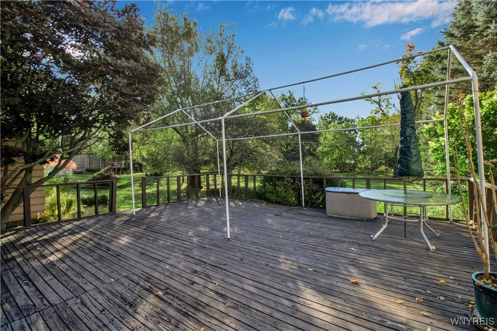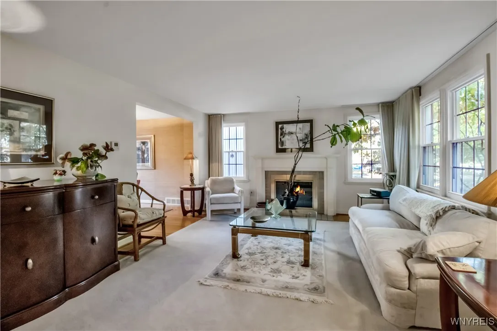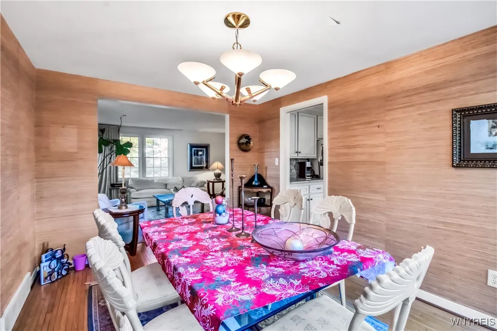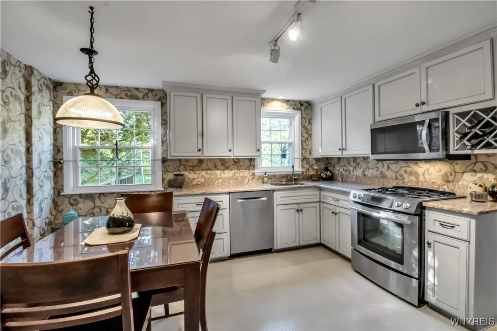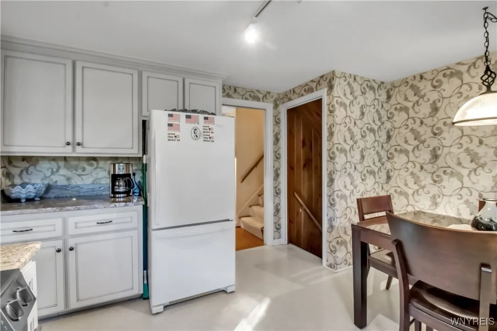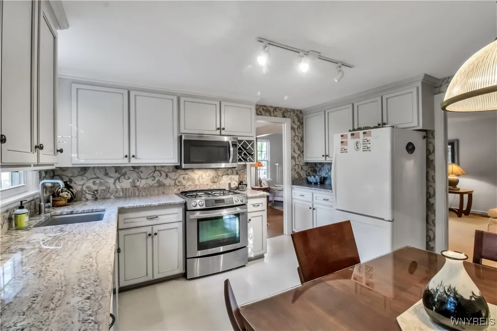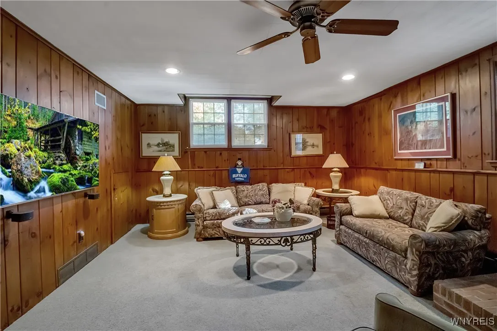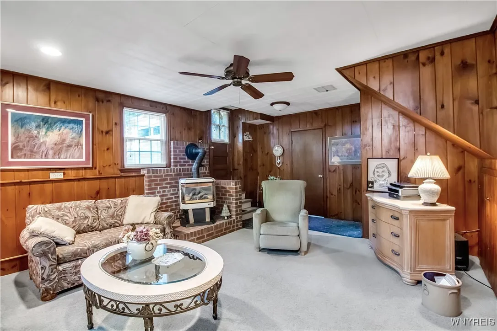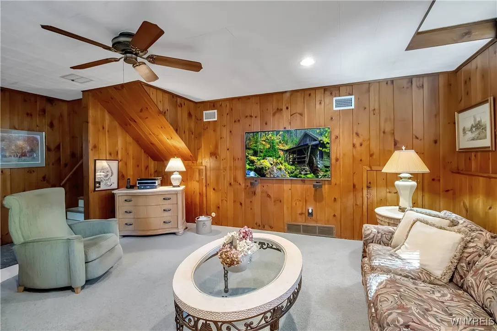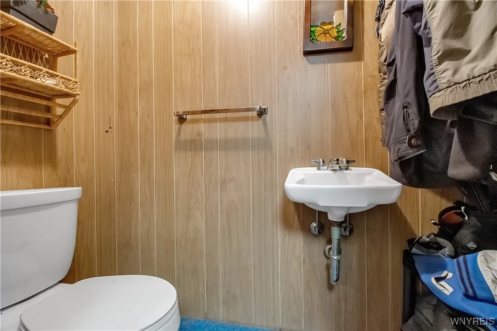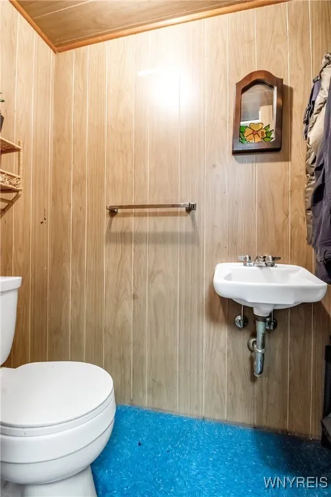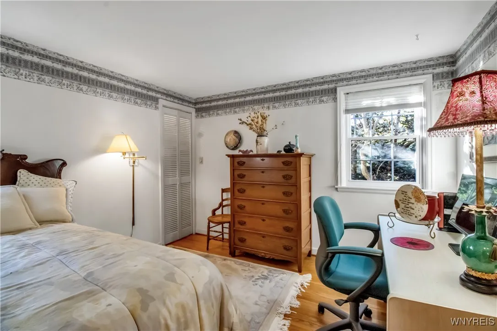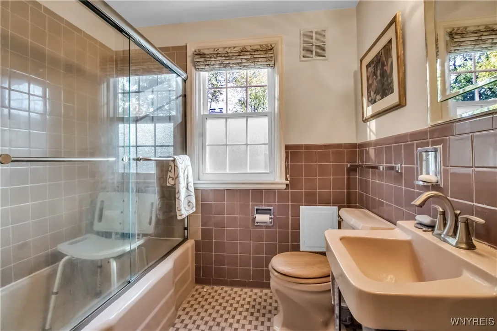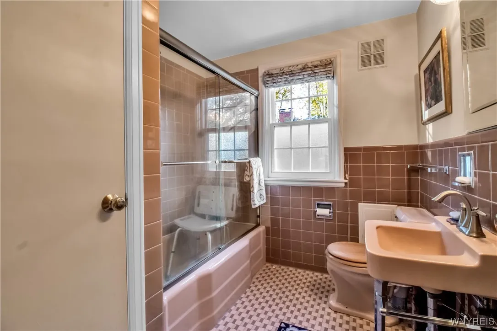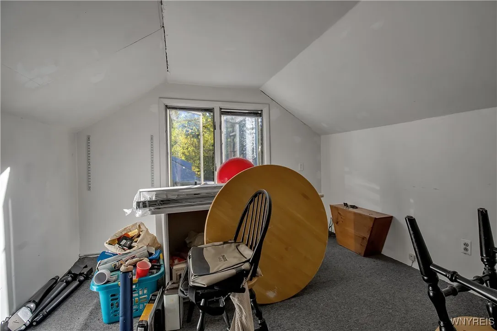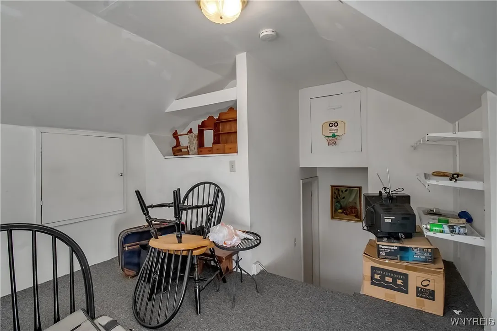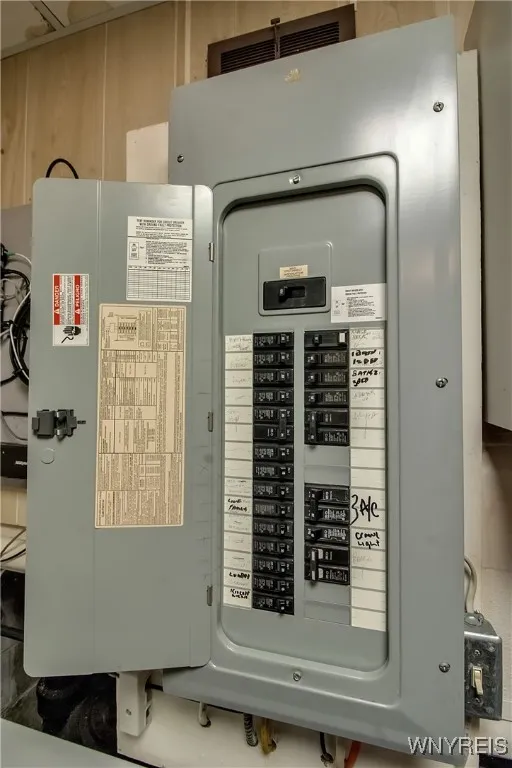Price $399,999
289 Lehn Springs Drive, Amherst, New York 14221, Amherst, New York 14221
- Bedrooms : 3
- Bathrooms : 2
- Square Footage : 1,862 Sqft
- Visits : 15 in 35 days
Welcome to the heart of Williamsville!
This beautiful family home sits on just under an acre of land that backs up to Ellicott Creek, offering a large backyard in a quiet neighborhood within the highly sought-after Williamsville School District.
The home features a two-car attached garage with an automatic opener. Entering from the side door off the driveway, you step down into a cozy den/living room that also includes a convenient half bath and laundry room. From there, step up into the fully remodeled kitchen, complete with granite countertops, newer cabinets and flooring.
Adjacent to the kitchen is the formal dining room, highlighted by a newer patio door leading out to a spacious wooden deck overlooking the serene backyard. A large front living room/family room provides additional space for entertaining or relaxing.
Upstairs, you’ll find three generously sized bedrooms and two full baths, including a master suite. A bonus room on the third floor offers flexible space for a home office, playroom, or an additional bedroom.
Recent Updates Include:
Complete tear-off architectural roof (April 2025)
New hot water tank (2022)
Newer furnace and central air unit
All new windows throughout
All appliances stay, making this a move-in-ready home!
All offers will be reviewed as they come in.
No repairs will be done due to home inspection; Home is being sold in as is condition.
Don’t miss the opportunity to make this wonderful Williamsville home yours—it won’t last long!



