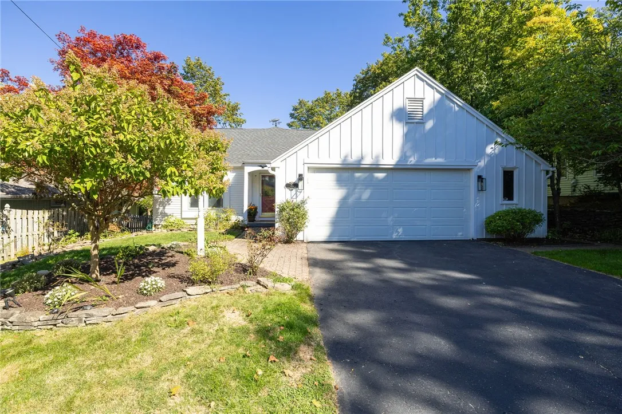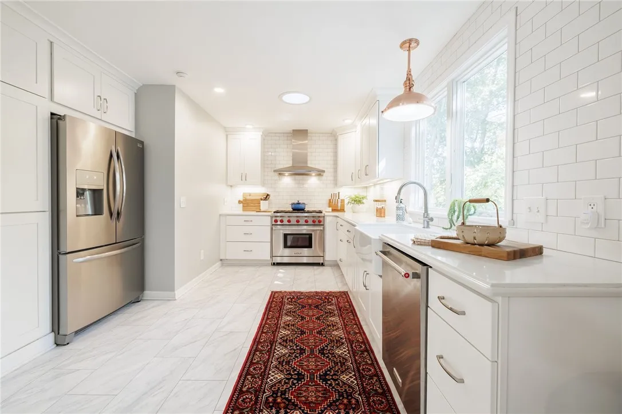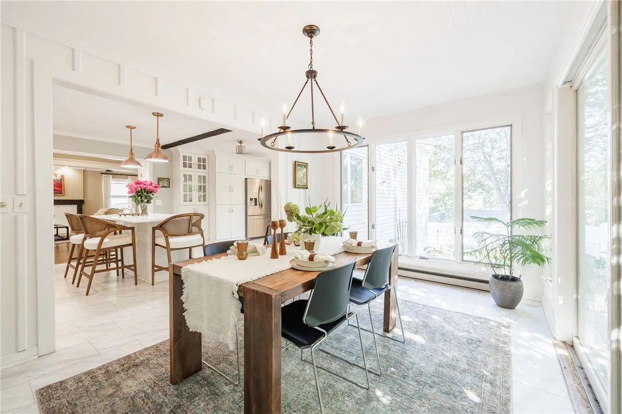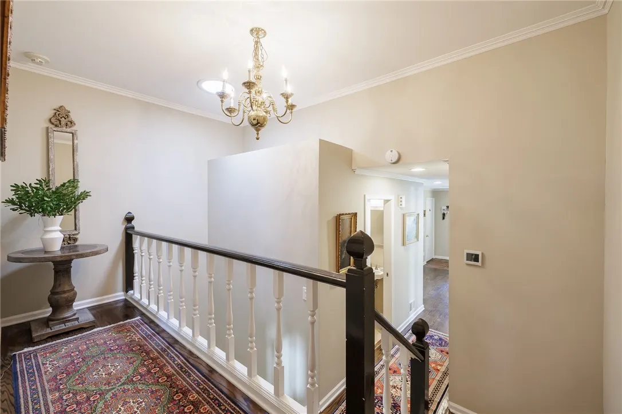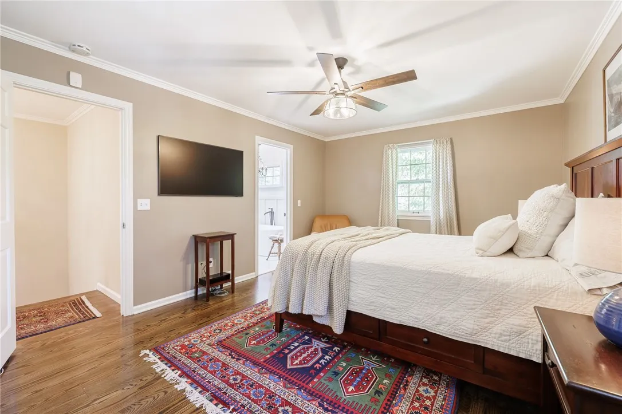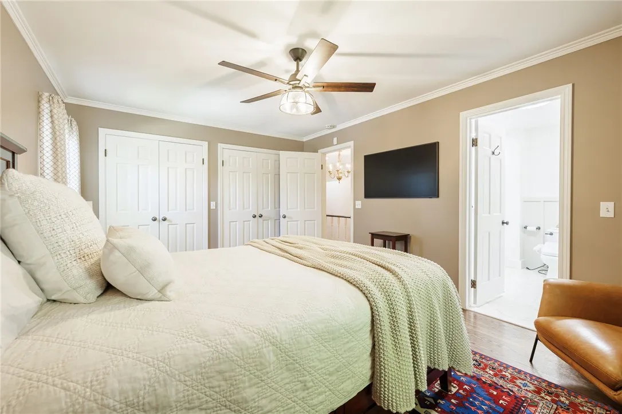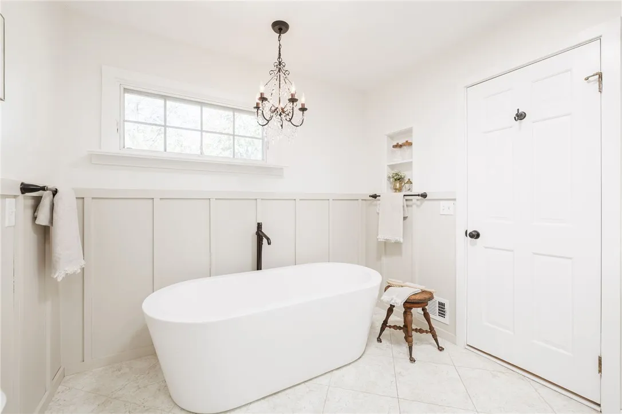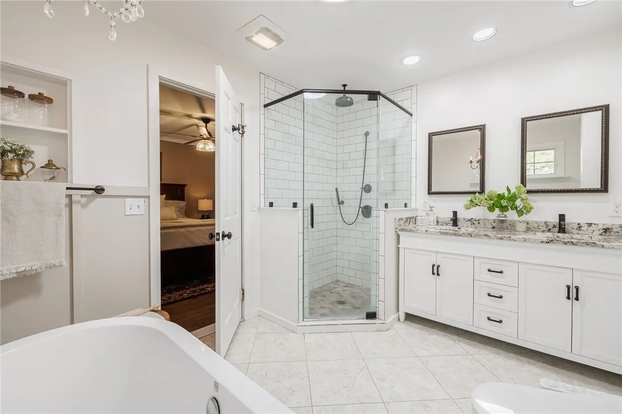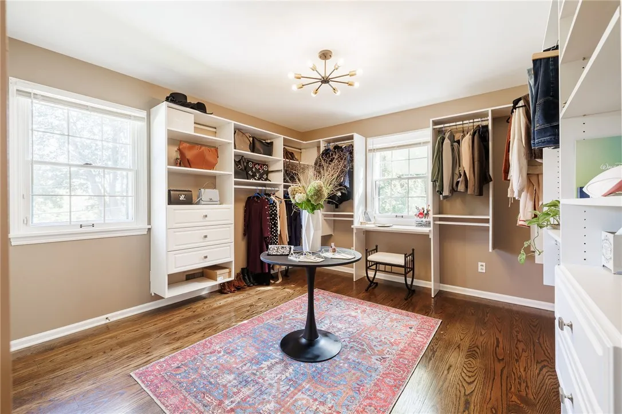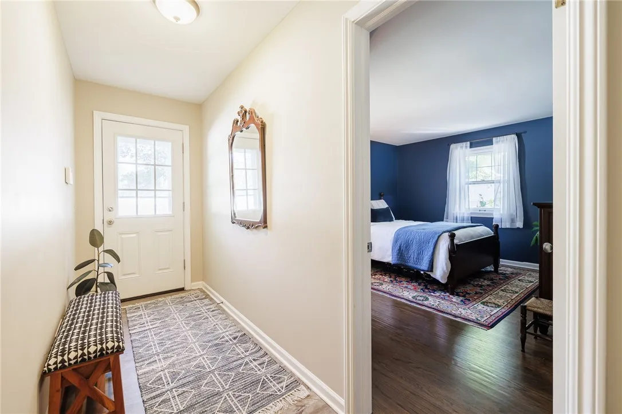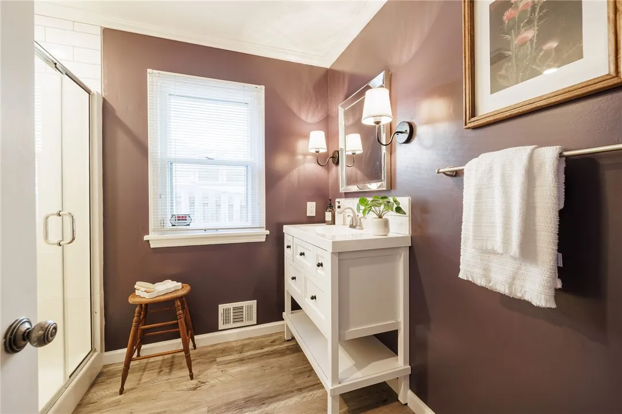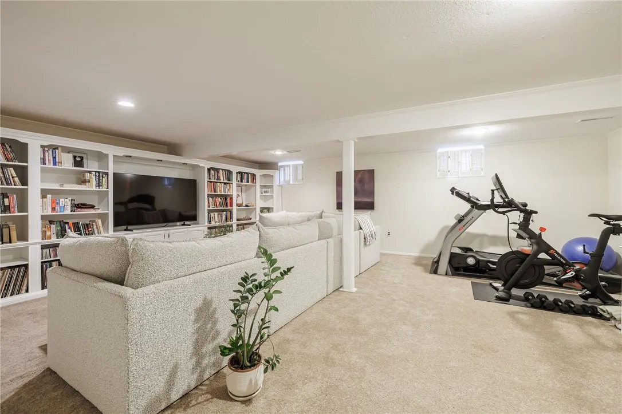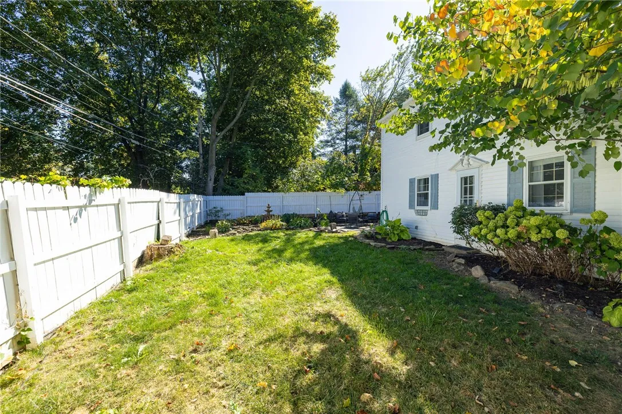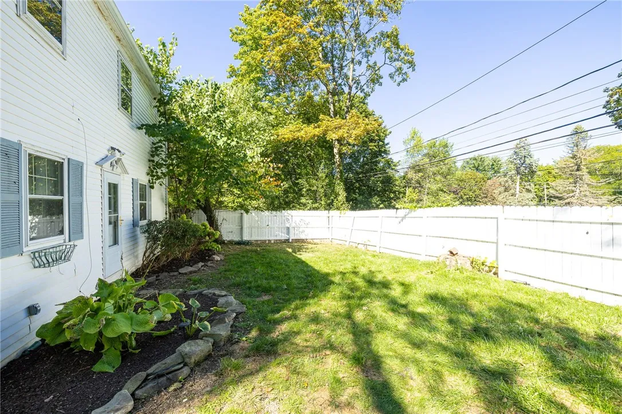Price $539,900
24 Eastview Terrace, Pittsford, New York 14534, Pittsford, New York 14534
- Bedrooms : 4
- Bathrooms : 2
- Square Footage : 2,590 Sqft
- Visits : 1 in 5 days
Tucked into the Village of Pittsford, this 2,590 sq ft front-to-back split combines architectural character with curated modern updates. The expansive kitchen is a showpiece, featuring custom cabinetry, quartz countertops, a Wolf range, large island with seating, coffee nook with wine fridge, and abundant natural light from surrounding windows. The dining area, framed by greenery and overlooking a charming sunken patio, flows effortlessly into the living room with a wood burning fireplace and custom built-ins. The floorplan offers two bedrooms on the top level, including one currently outfitted as a custom walk-in closet, and two additional bedrooms with daylight windows on the lower level, which also opens to the rear patio. A fully finished, below grade basement provides a rec/family room with built-ins, media space, and room for a home gym or office. Both bathrooms have been thoughtfully updated with timeless finishes, and throughout the home, designer lighting, wood flooring, and high-end fixtures reflect a sophisticated aesthetic. Outdoors, the intimate sunken patio and landscaped surroundings create a serene escape, all within walking distance to the canal, restaurants, coffee shops, and the best of Village living. Delayed showings and negotiations on file. Showings to start Thursday 9/18 at 9am and offers will be due Monday 9/22 at 3pm.



