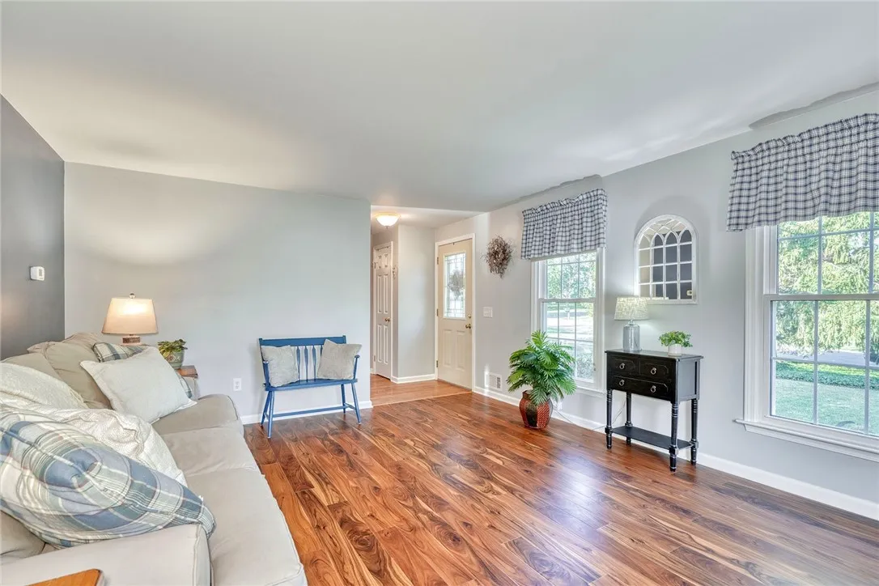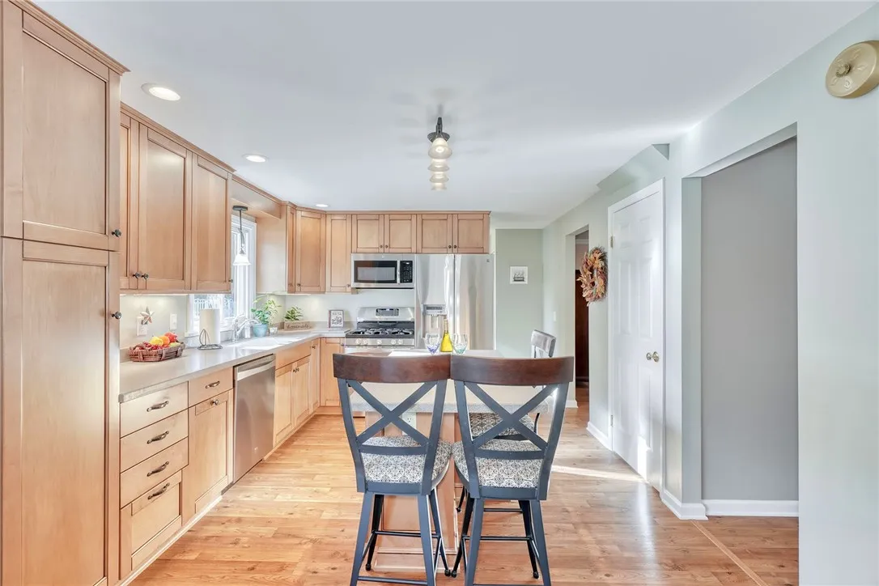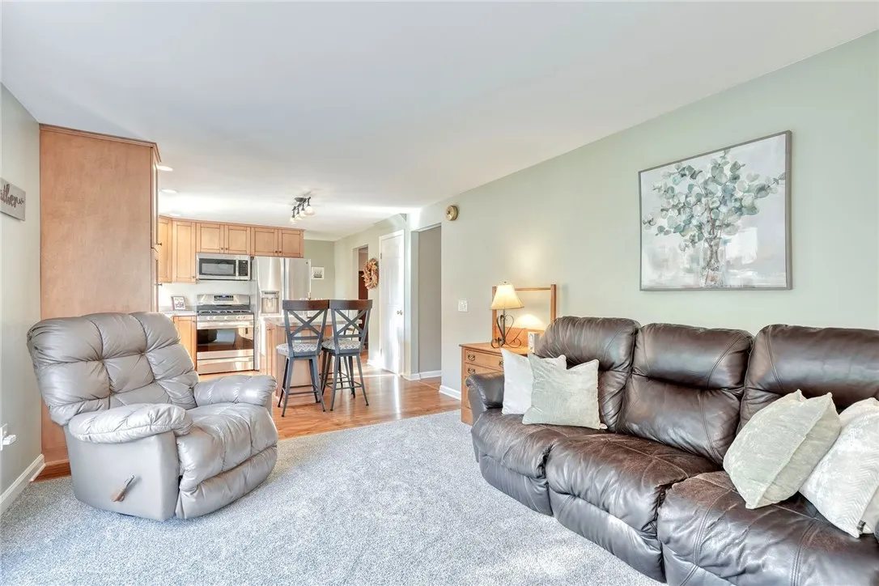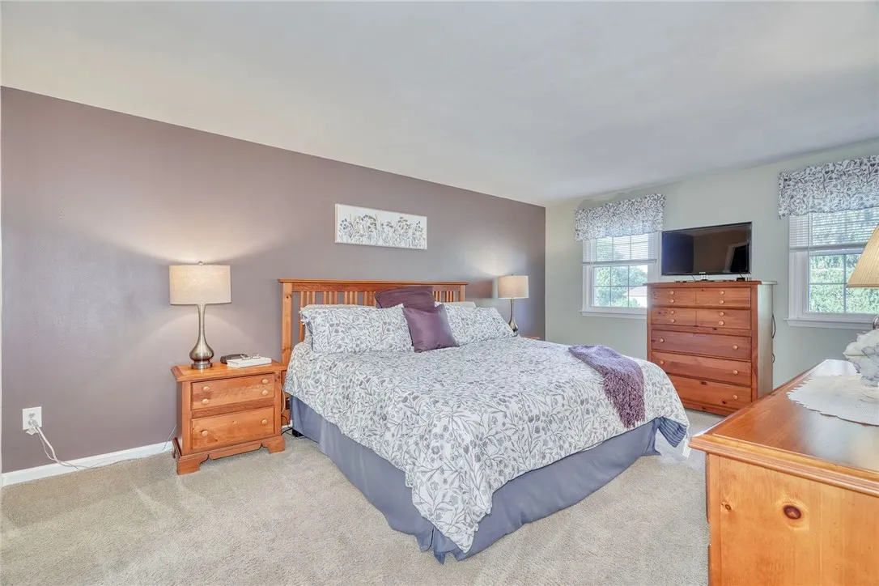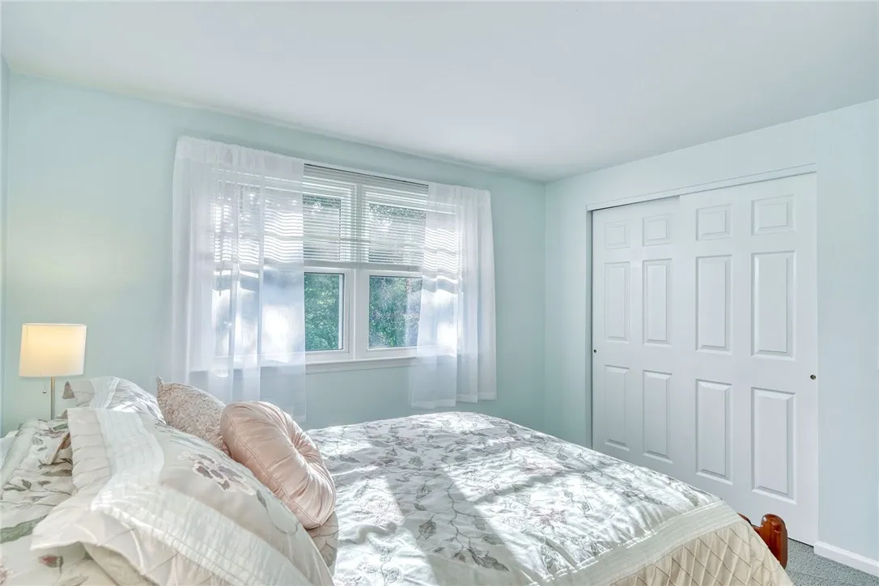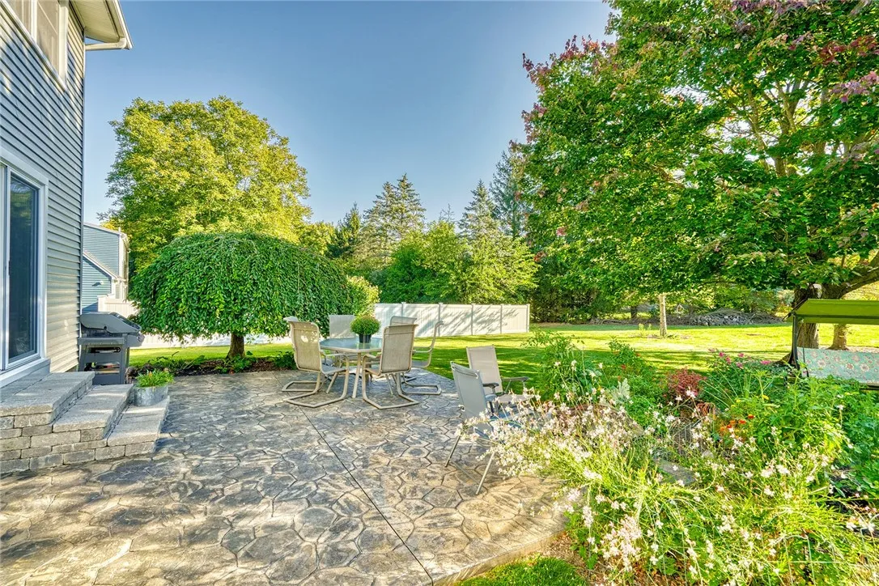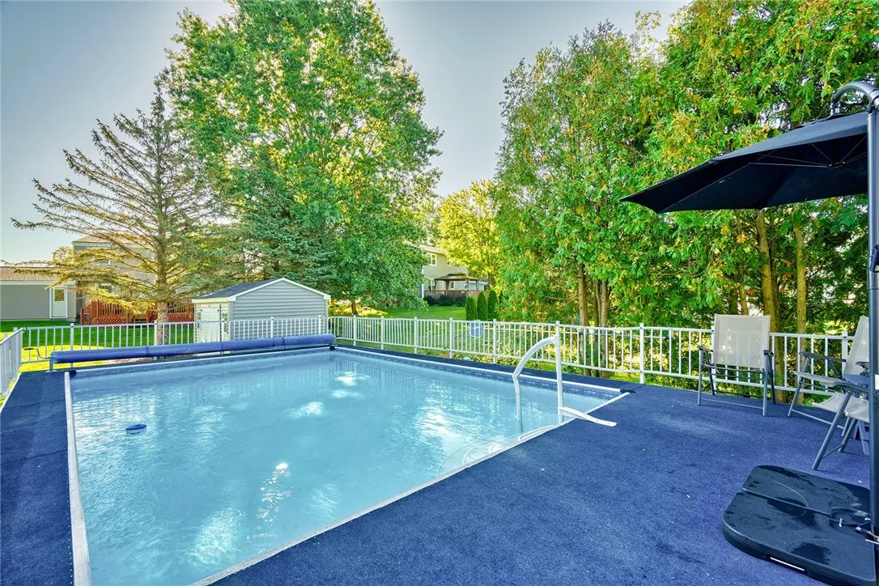Price $349,900
6215 Buckskin Drive, Farmington, New York 14425, Farmington, New York 14425
- Bedrooms : 4
- Bathrooms : 2
- Square Footage : 1,872 Sqft
- Visits : 1 in 5 days
Move-In Ready Home in Victor Schools! Welcome to this beautifully maintained 4-bedroom, 2.5-bath home in a prime Farmington location. The spacious Primary Suite features a full bath and ample closet space. A formal dining room and bright living room offer plenty of space for gatherings, while the open kitchen–family room combination is perfect for everyday living. The family room features a cozy gas fireplace, and the kitchen boasts a center island, stainless steel appliances, and generous storage. A first-floor laundry adds convenience. The lower level includes approx. 420 sq. ft. finished basement with an egress window—ideal for a home office, TV/game room, or gym. Step outside to your private backyard oasis with a stamped concrete patio, above-ground pool, and storage shed—perfect for relaxing or entertaining. Located near parks, the Auburn Trail, and expressways, this home combines comfort, style, and convenience. Recent Updates New Siding, New Roof, Family Room Carpet, Fresh Paint and Tons more. Delayed Negotiations September 23rd at 3pm. Please have offers in by noon and provide 24 hour life of offer.








