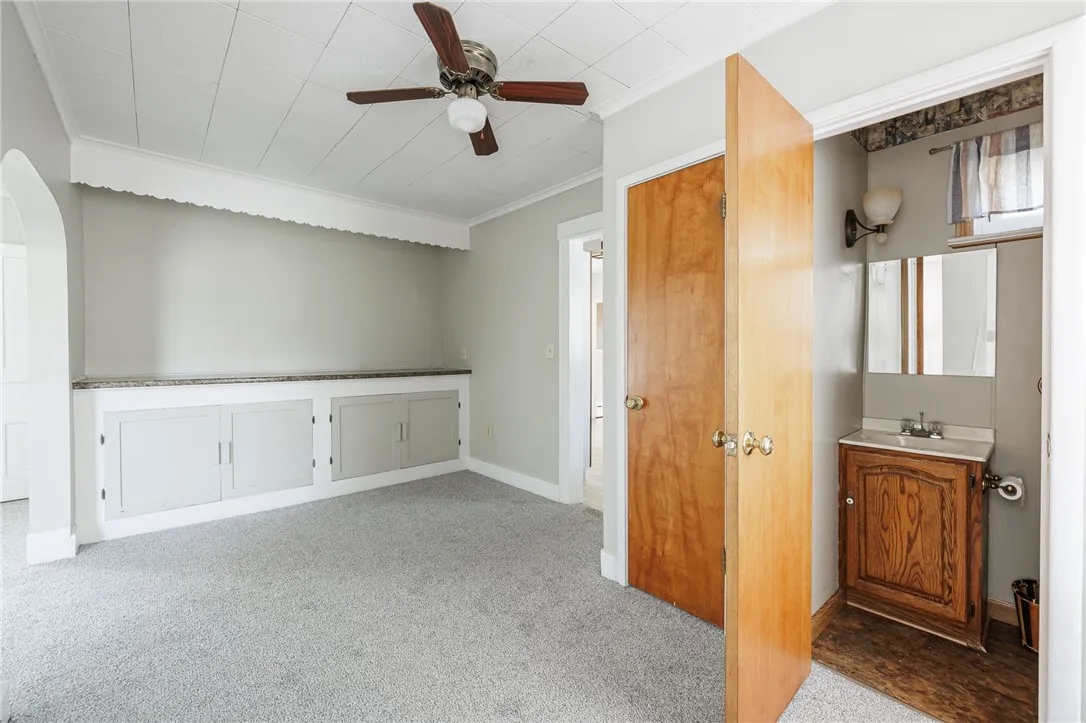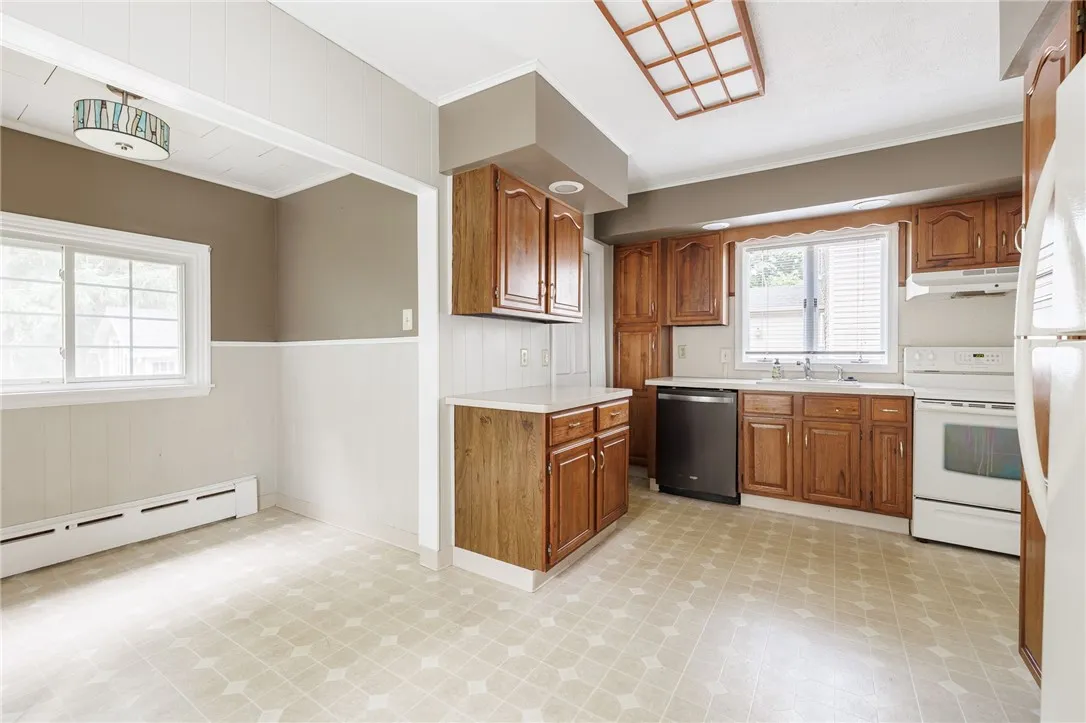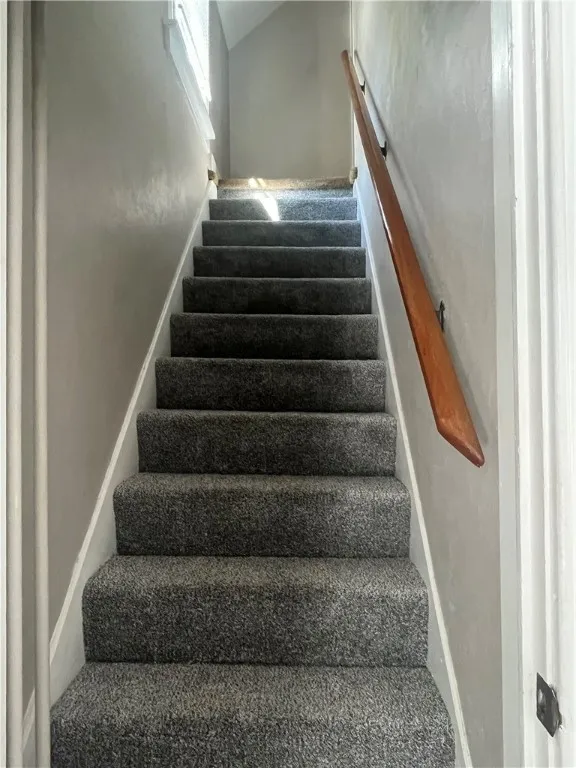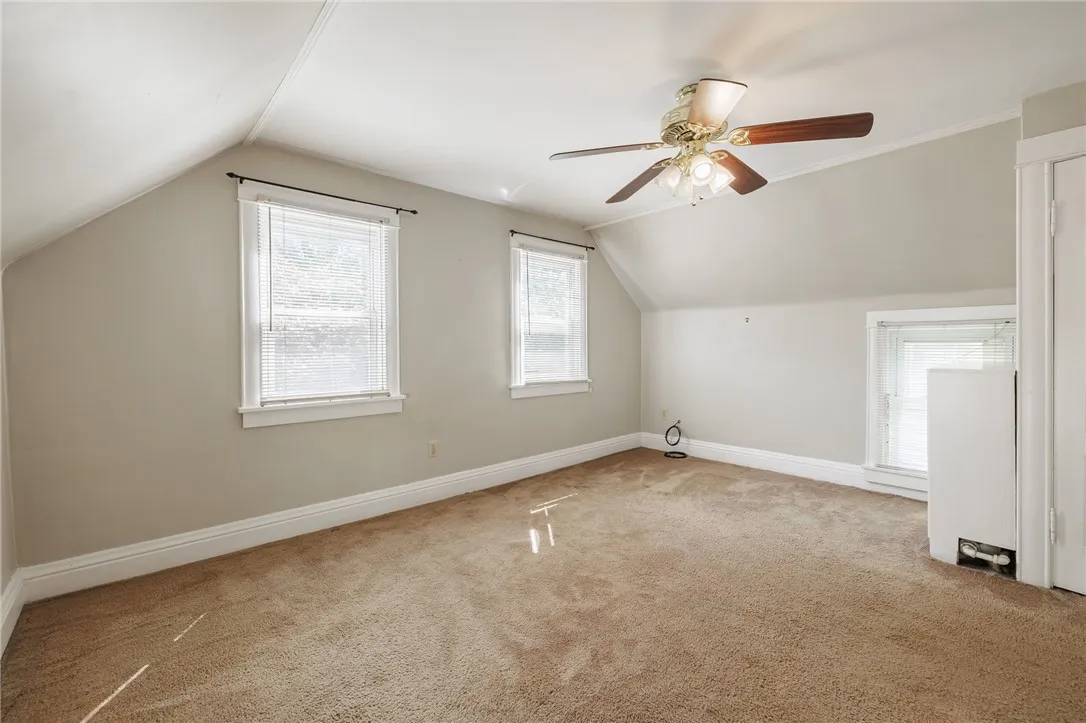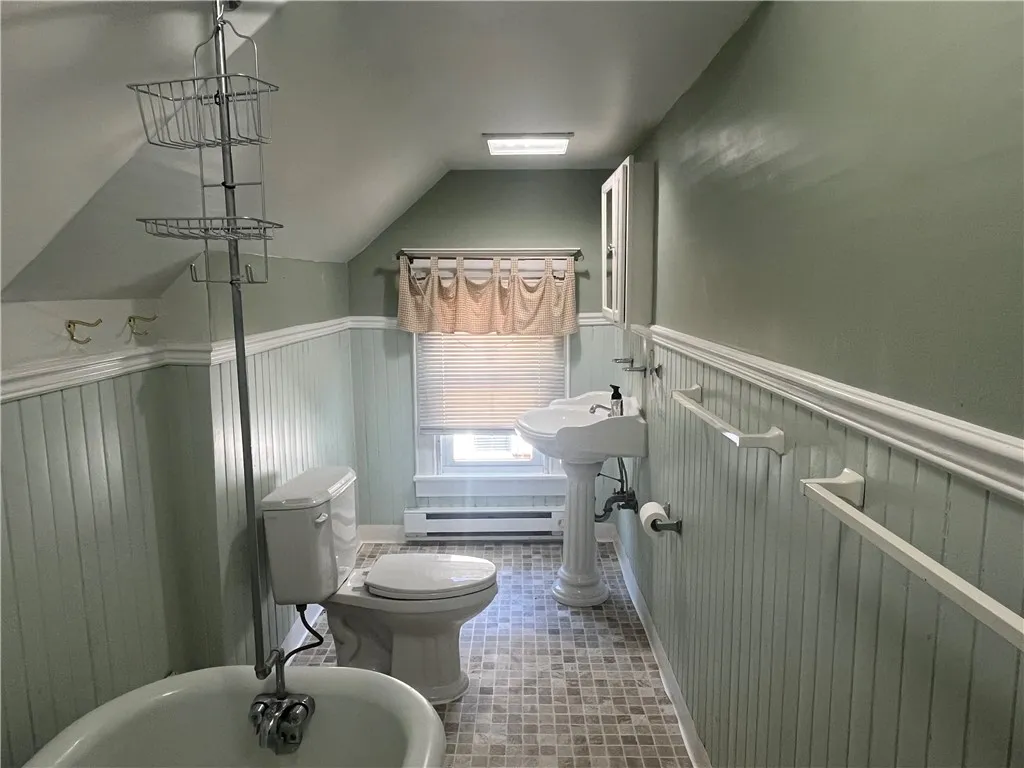Price $189,000
388 Eaton Road, Irondequoit, New York 14617, Irondequoit, New York 14617
- Bedrooms : 2
- Bathrooms : 1
- Square Footage : 1,046 Sqft
- Visits : 1 in 5 days
Welcome home to this 2 Bedroom, 1 1/2 Bath Colonial conveniently located in the West Irondequoit school district! The light filled Living Room has brand new carpeting which flows into the Formal Dining Room with a built-in server/storage. The spacious Eat-in Kitchen features wood cabinetry, neutral Formica countertops and all appliances included (dishwasher is new!) A Mudroom is conveniently located off of the Kitchen with additional storage. A Powder Room completes the first floor. Head upstairs to find 2 bedrooms as well as a 3rd room that is currently being used as a closet, but could be a nursery, home office, etc. The classic Full Bath features a claw foot tub and new flooring. Great mechanics! High efficiency boiler ~ 2022, Tear-off Roof ~ 2018 and thermopane windows throughout! Enjoy the change of seasons on the covered front porch or the partially fenced backyard! The expansive 1.5 car detached garage features a great shop space as well as additional storage! Driveway is not shared. Great Location! Close to shopping, expressways and Durand Eastman beach and park! There are no Delayed Negotiations ~ so don’t miss this one!









