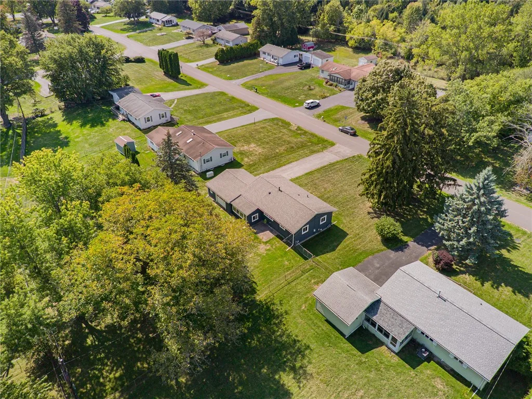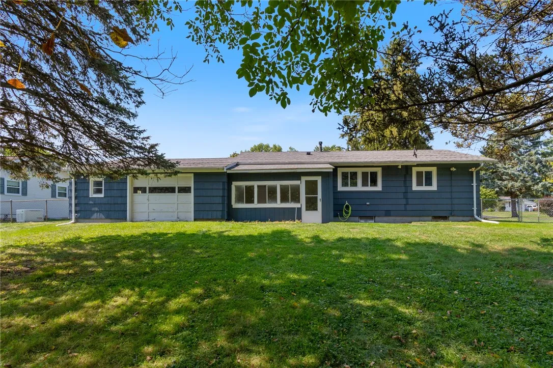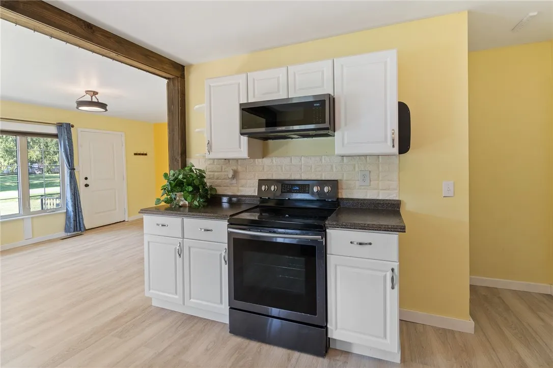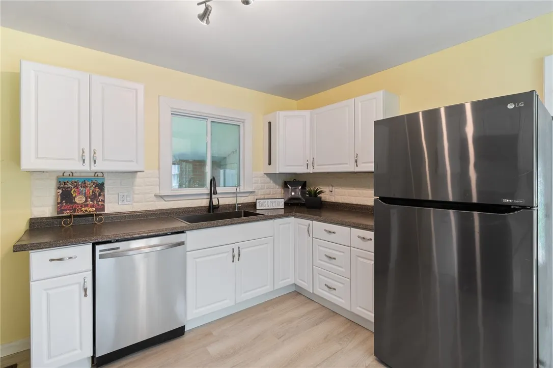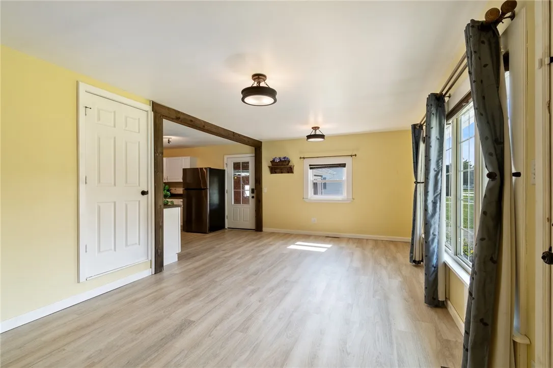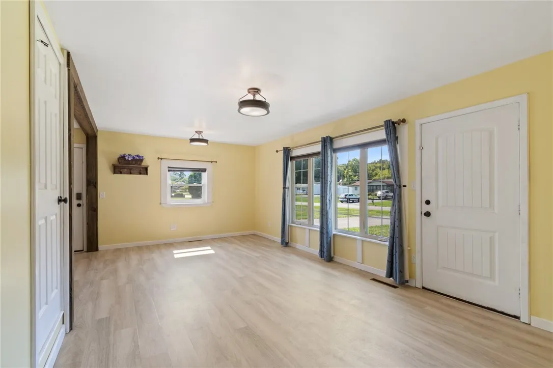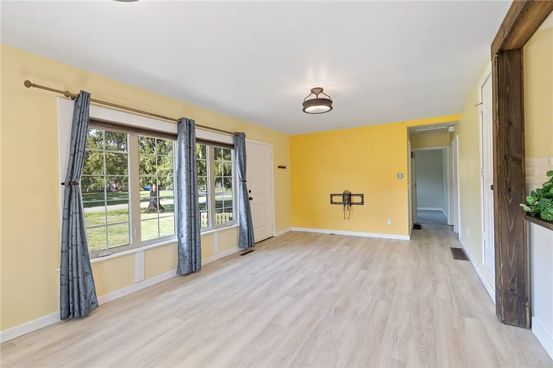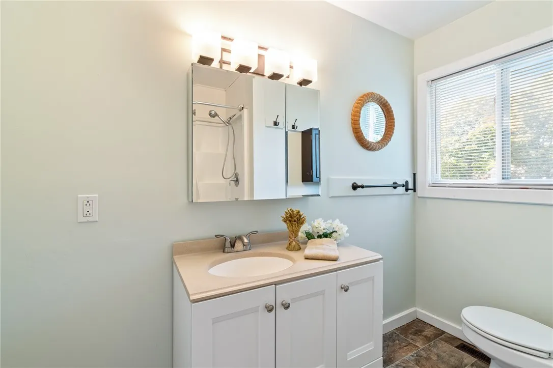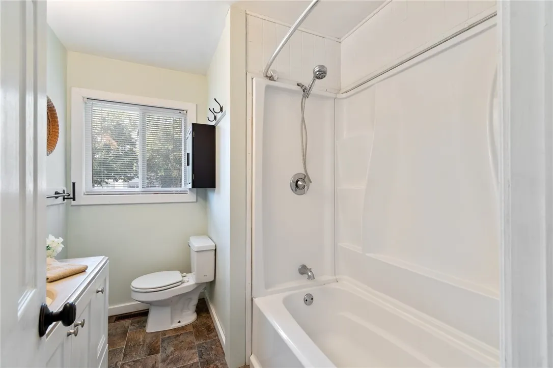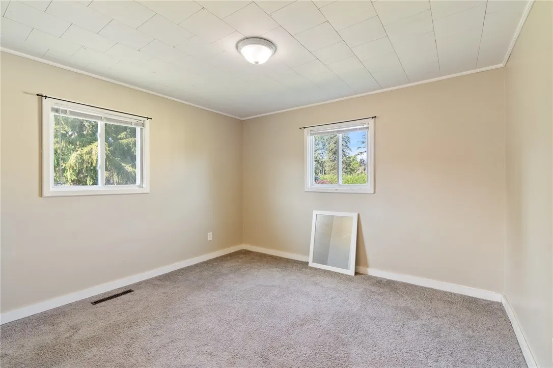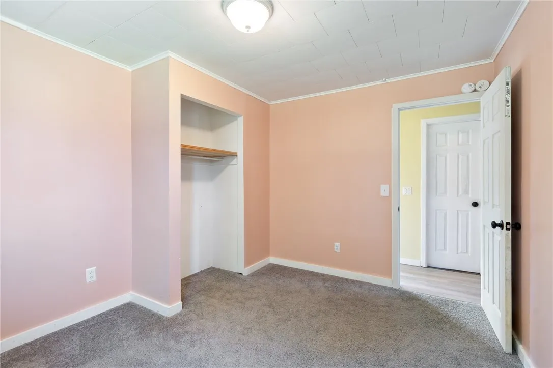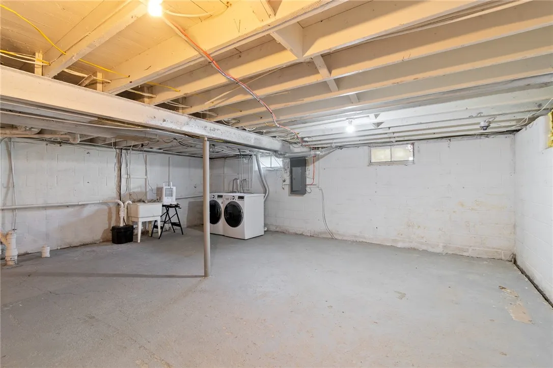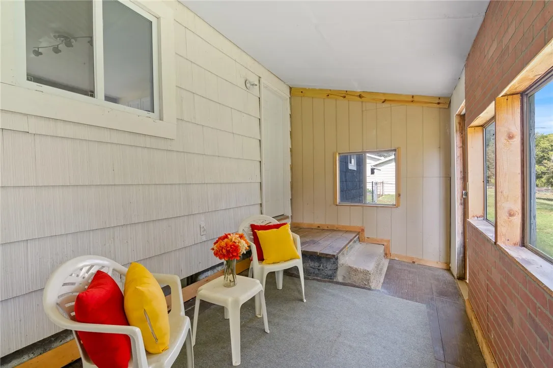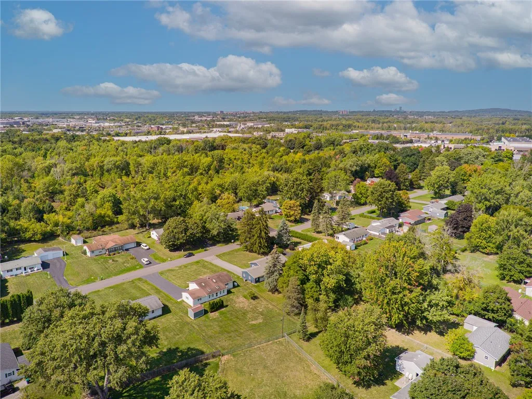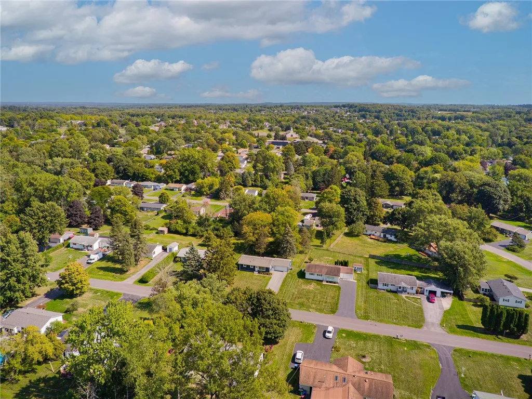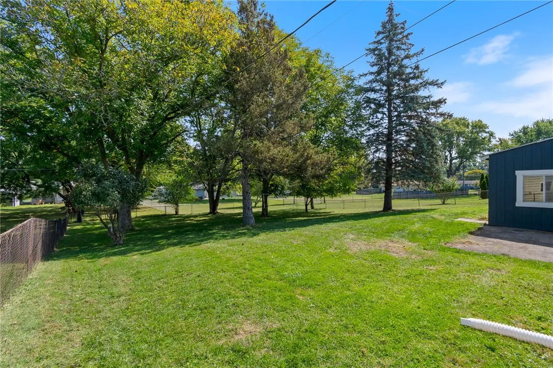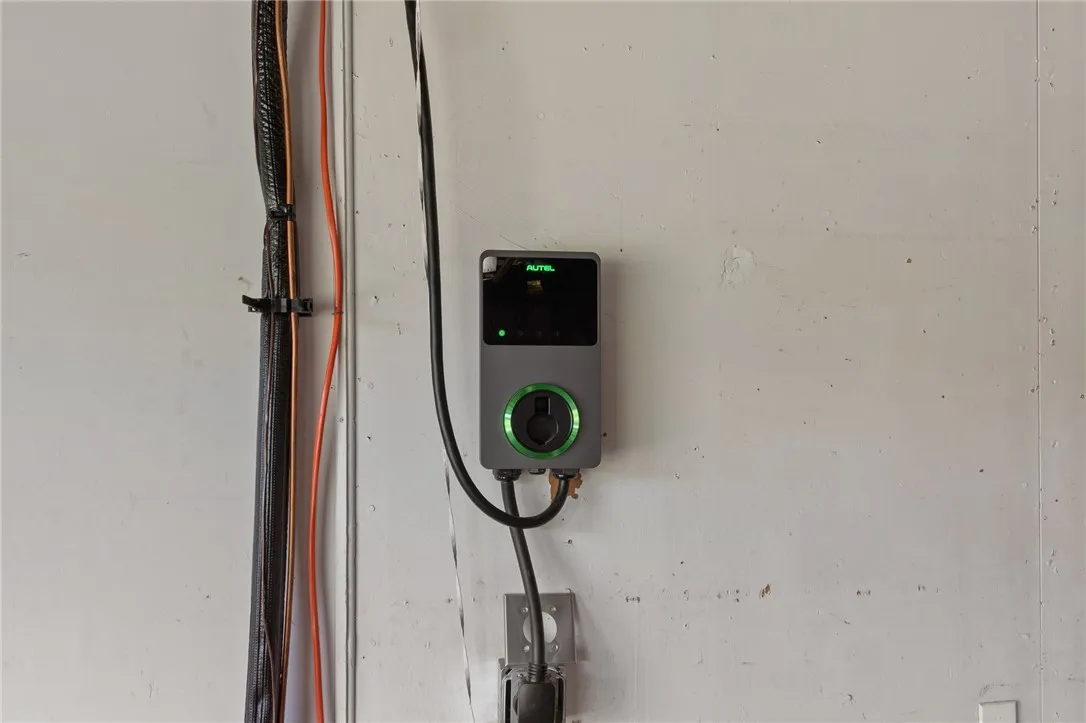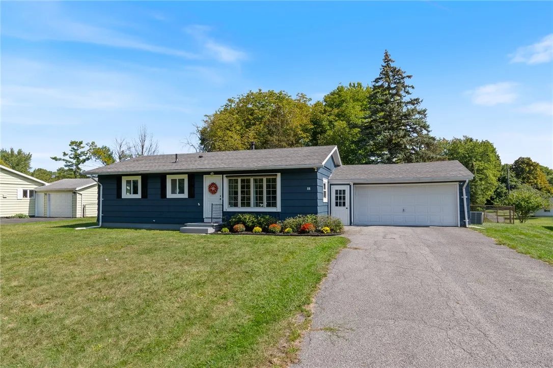Price $174,900
88 Rouge Road, Henrietta, New York 14623, Henrietta, New York 14623
- Bedrooms : 3
- Bathrooms : 1
- Square Footage : 1,012 Sqft
- Visits : 3 in 5 days
Discover the ease of single floor living in this thoughtfully updated and move-in-ready ranch! Situated in a quiet neighborhood close to every amenity, this home combines modern comforts with the benefit of HENRIETTA taxes. Step inside to a bright, open-concept layout connecting the large kitchen to the living room and dining areas. The entire space is highlighted by contemporary paint colors, NEWER carpeting in the bedrooms, and new Greenguard Gold certified luxury vinyl flooring. The attached 2-car garage has an attached, ENCLOSED FLORIDA ROOM (enjoy this space in ALL types of weather!) and includes not only full front garage door access (even a separate “man” door!) but an additional rear overhead door leading to a spacious, fully fenced park-like backyard. The large, dry basement provides approximately 1,000 sq. ft. of usable space. Prefer FIRST FLOOR laundry? That can easily be added in one of the 3 bedrooms with ample closet space! The property also boasts access to multiple fiber internet providers, including Greenlight. This desirable neighborhood features unparalleled convenience to Rochester’s amenities, including shopping, restaurants, schools, the library, worship, senior center, medical and more. Expressway access makes any Rochester commute just minutes away! Additional updates include thermopane windows throughout, central air conditioning, 200amp electrical service, EVSE car charger, power solar shade, reverse osmosis water filter, large kitchen sink, new dishwasher and powerful externally vented microwave, ceiling lights, garbage disposal, faucets, and smart appliances (fingerprint lock, thermostat, smoke/CO detector). Showing starts 9/18 at 9am and offers reviewed after 9/25 at noon





