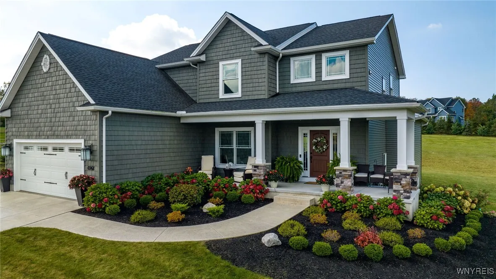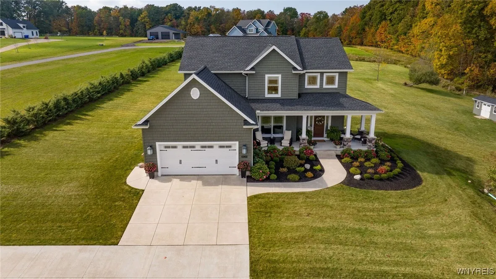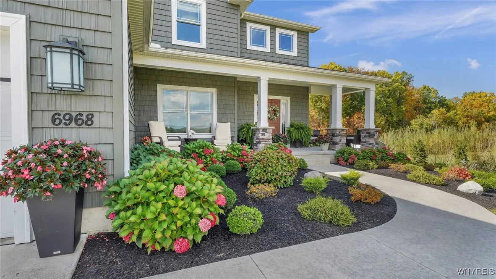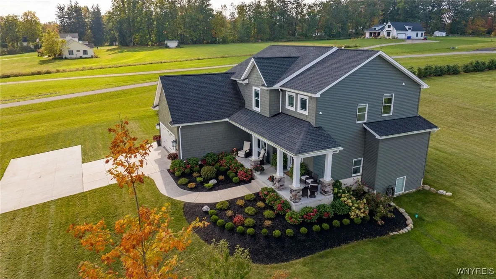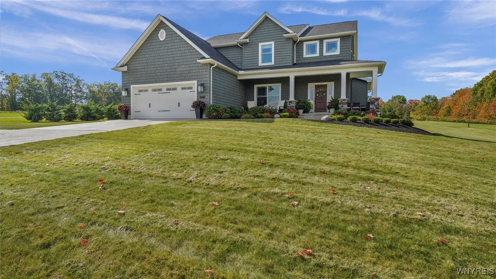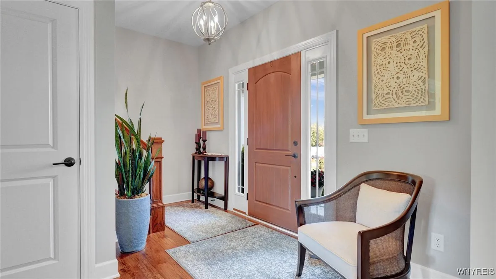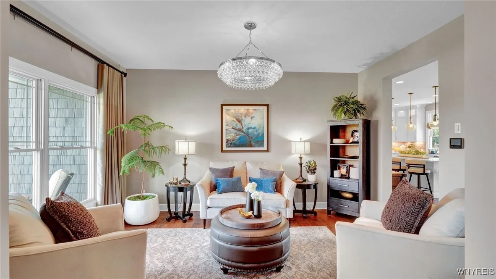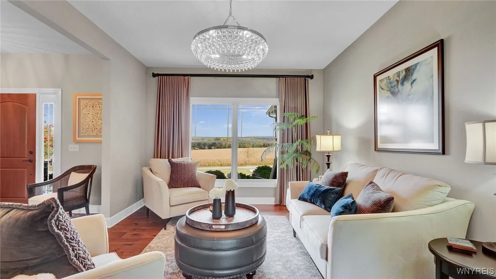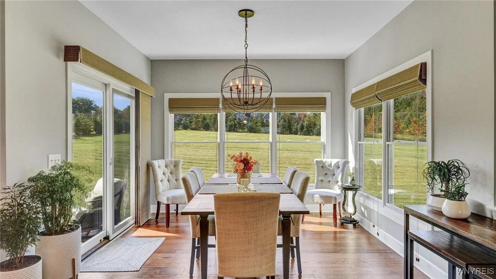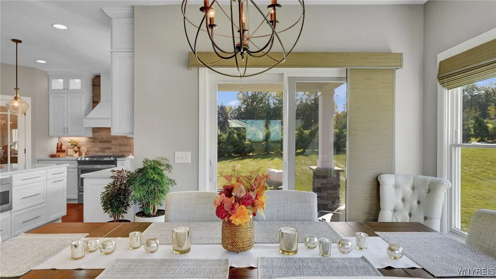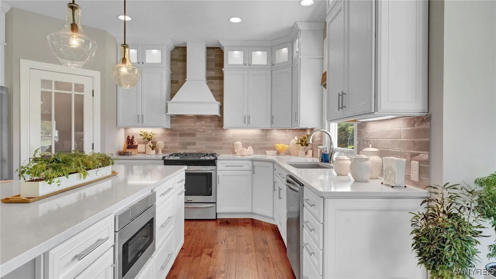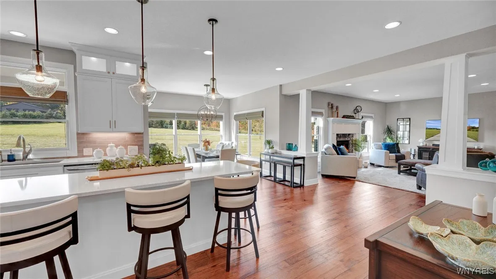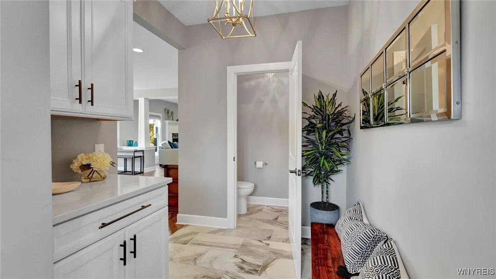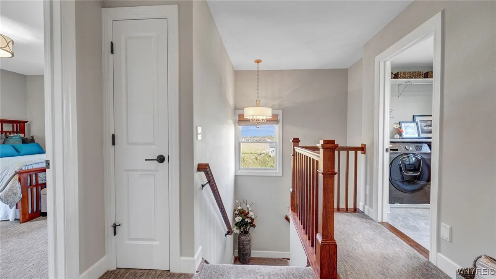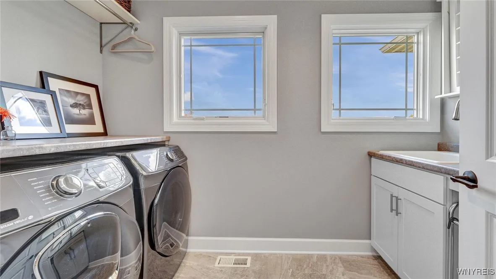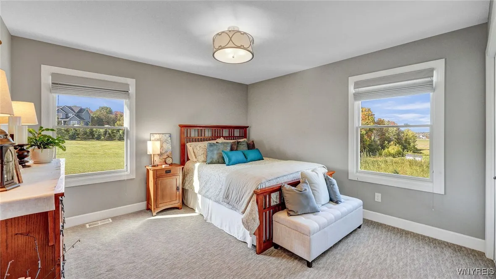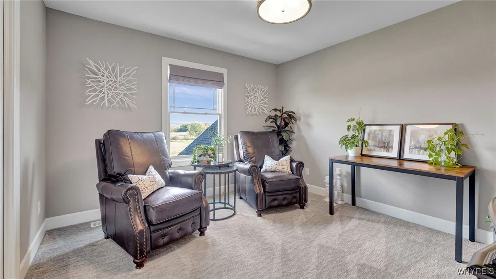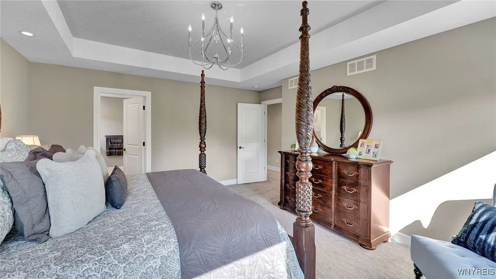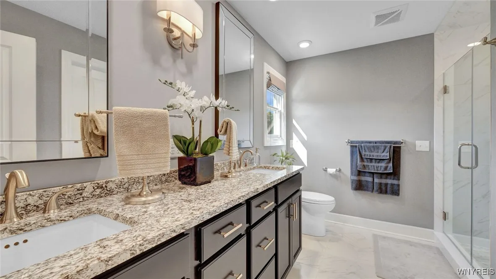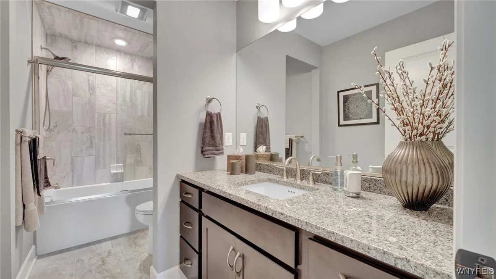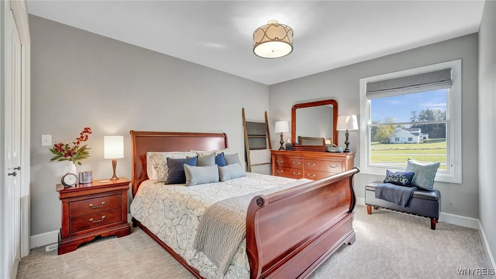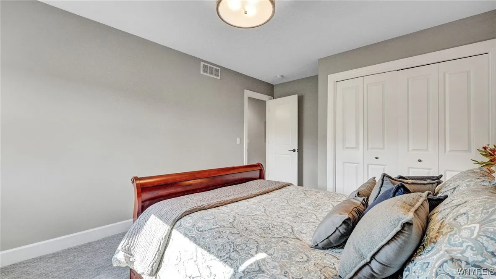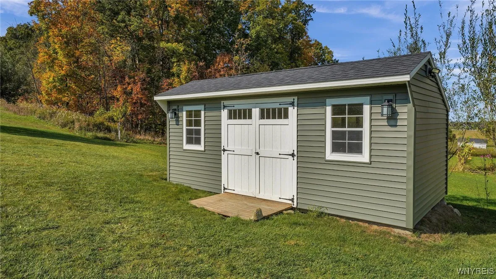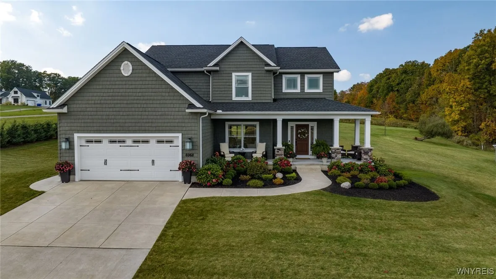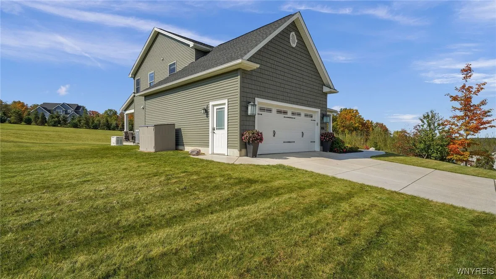Price $750,000
6968 Taylor Road, Hamburg, New York 14075, Hamburg, New York 14075
- Bedrooms : 4
- Bathrooms : 2
- Square Footage : 2,517 Sqft
- Visits : 24 in 41 days
Stunning 2517 sq. ft Alliance built home features 4 bedrooms, 2.5 bath Colonial on 2 acres! Meticulously maintained, beautifully decorated and quality craftsmanship. The expansive kitchen is complete with oversized center island, pantry, quartz counter tops and ample cabinetry. Sliding doors from the dining area lead to a covered patio perfect for relaxing or entertaining. The open floor plan includes great room with marble fireplace, dining area, den, foyer, entry/mud room off garage, half bath and kitchen on the first floor. The primary bedroom provides a gorgeous bathroom w/large walk-in closet. The second floor has 3 additional bedrooms accompanied by a full bath and a laundry room. The full basement has a second set of stairs leading to garage. Storage shed for additional storage. Nothing to do but move in and enjoy. No worries about electric outages…Generac generator is included. Closing date after July 1. Delayed showings begin Wednesday, March 19th at noon. Seller requests no escalation clause. Survey shown in photos.



