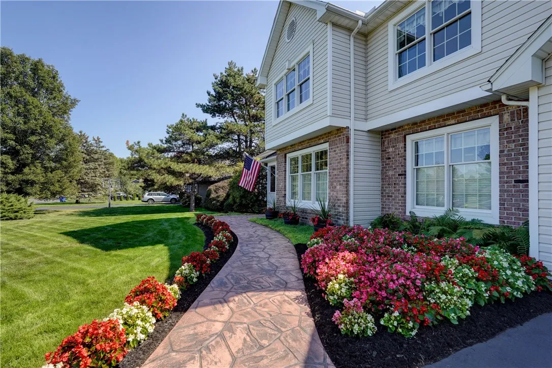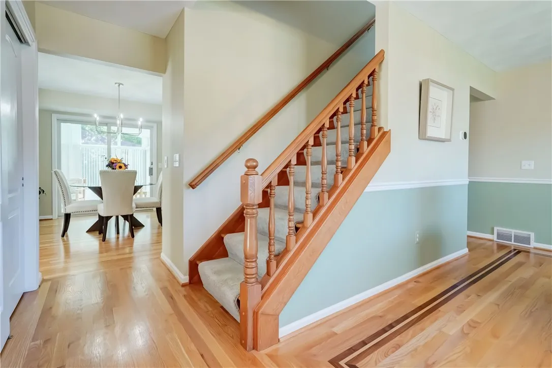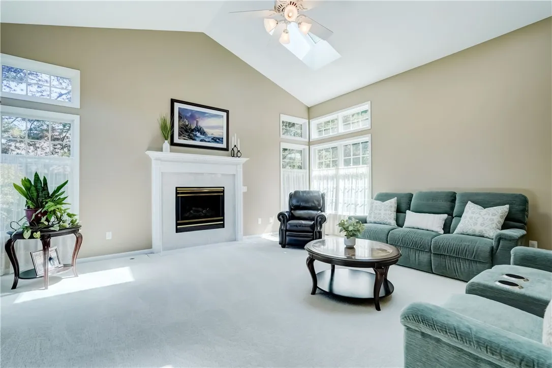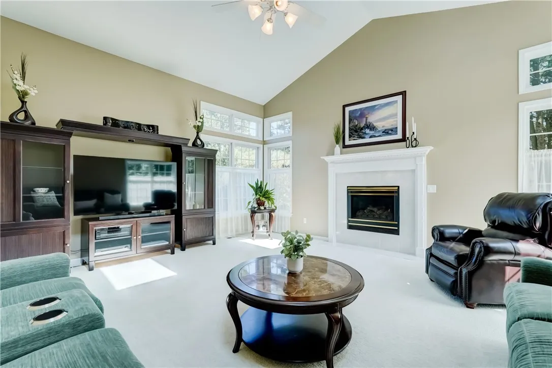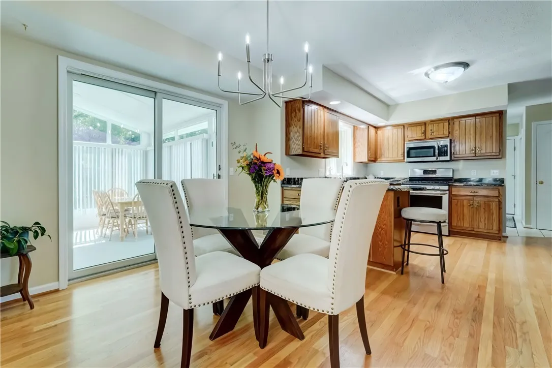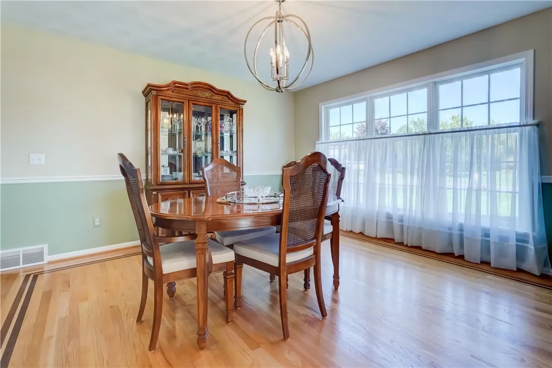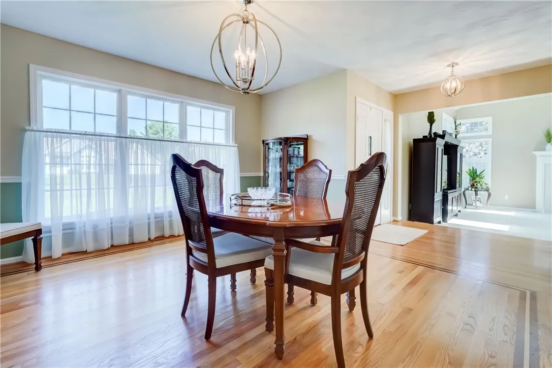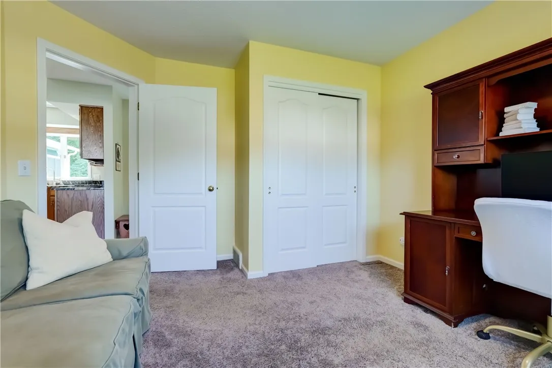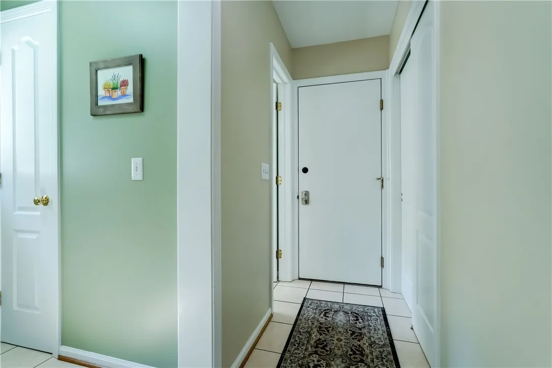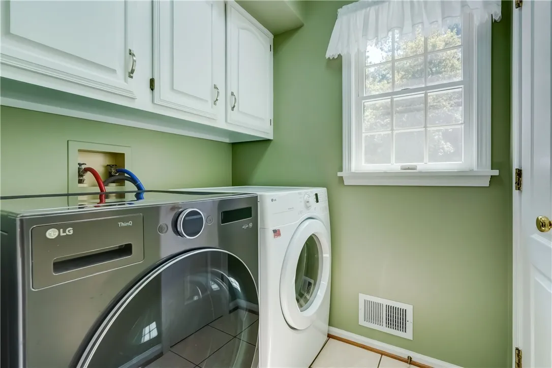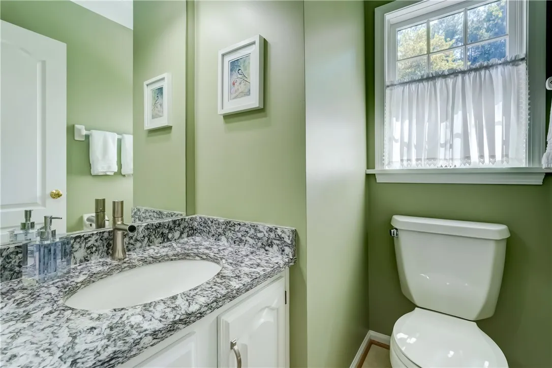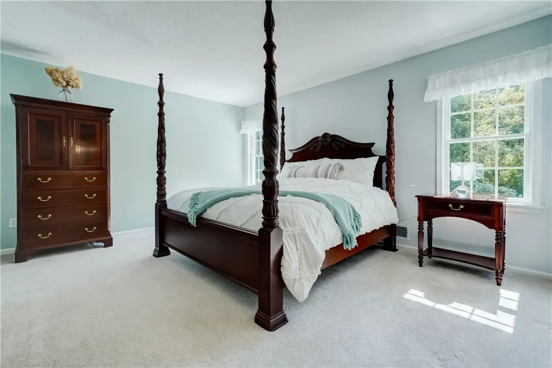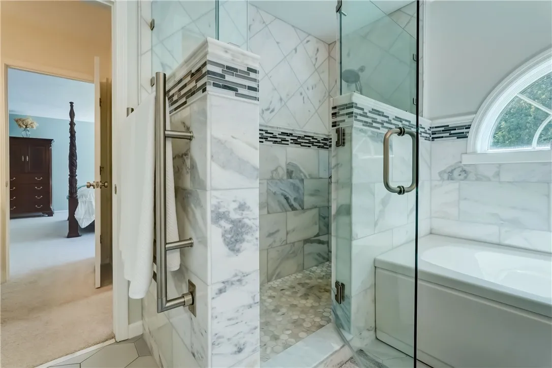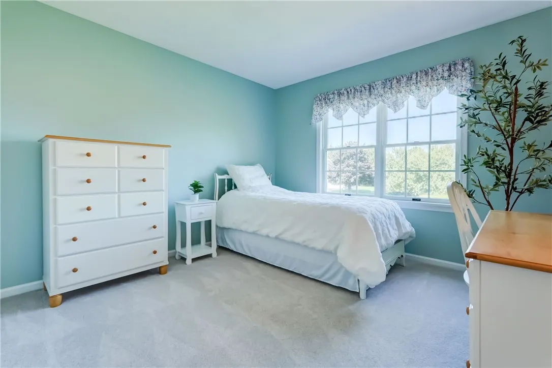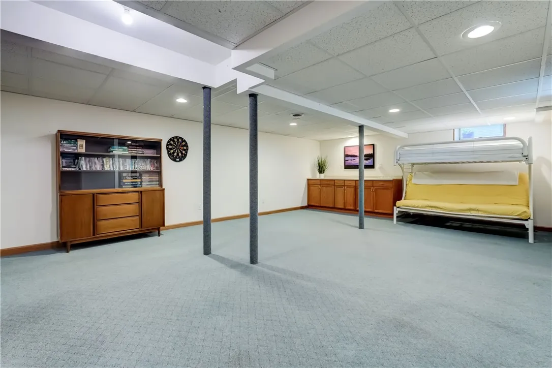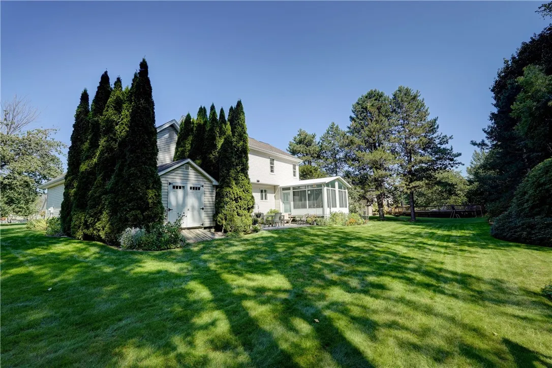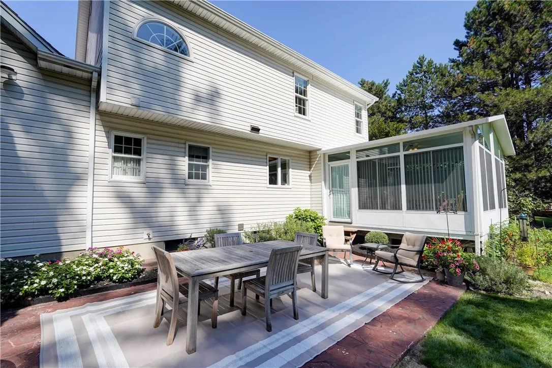Price $499,000
1437 Fieldcrest Drive, Webster, New York 14450, Webster, New York 14580
- Bedrooms : 3
- Bathrooms : 2
- Square Footage : 2,274 Sqft
- Visits : 3 in 5 days
Welcome to this meticulously maintained WEBSTER home, custom-built in 1993 by Krautwurst Brothers! Offering 2,274 square feet of living space, this beautiful 2-story features 3+ bdrms & 2.5 baths. A versatile 1st floor ‘flex room’ w/closet provides options for a 4th bedroom, office, den, etc! Great room with cathedral ceiling, floor-to-ceiling windows & gas fireplace create an inviting space! Updated kitchen w/granite countertops, ample cabinets & pantry! ALL appliances stay! Formal dining room w/gleaming hardwood floors! Convenient 1st floor laundry w/pocket door! 3-Season room provides views of the private back yard, complete w/stamped concrete patio & storage shed. Upstairs is a spacious primary suite with walk in closet+ bonus space/nook, luxurious en-suite bath (2018)- heated tile floors, towel warmer, custom marble shower, 2 quartz vanities, jetted tub & half moon window! Two more spacious bedrooms & a second full bath on the 2nd floor. Partially finished DRY basement- plenty of storage, workshop area & cedar closet! BRAND NEW FURNACE & AC, whole-house HEPA filtration! Oversized 2 car garage with workbench & newer opener! DELAYED NEGOTIATIONS: Tuesday, 9/23/25 @ NOON.




