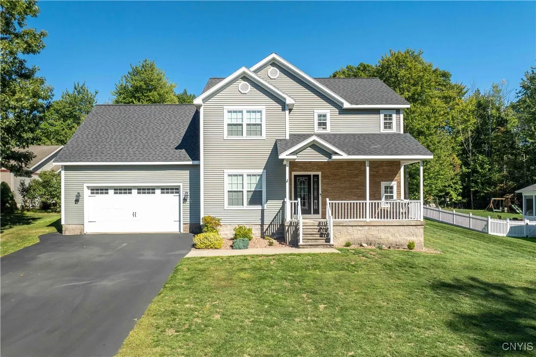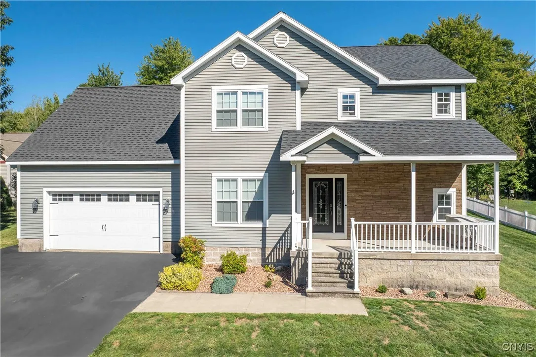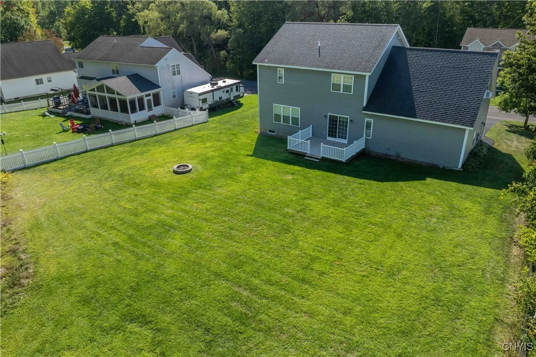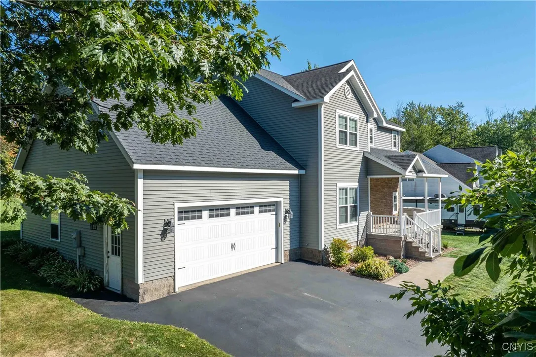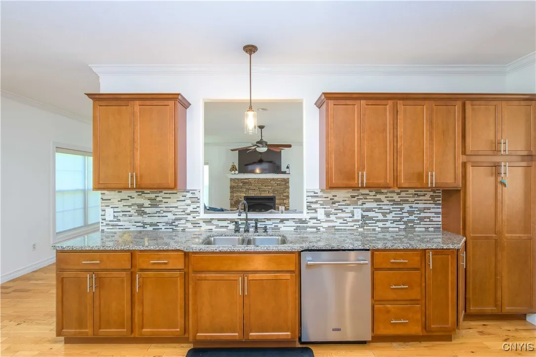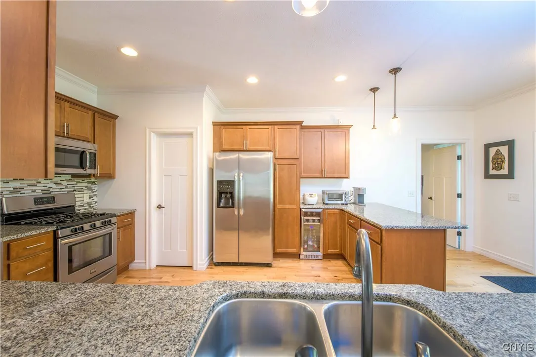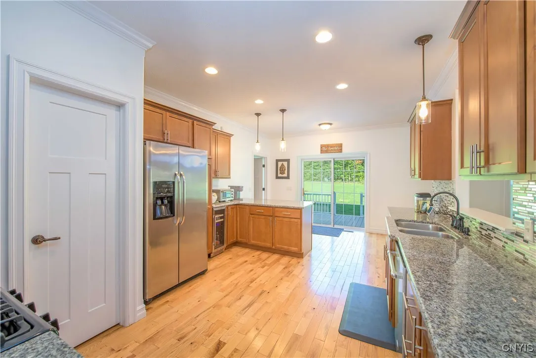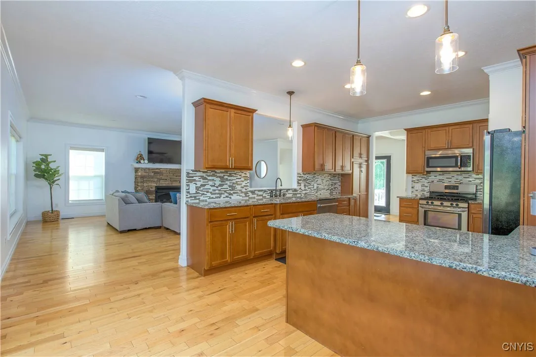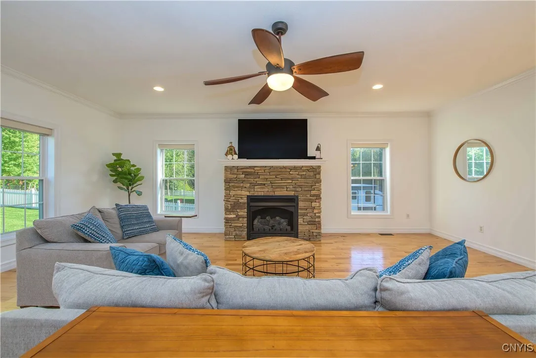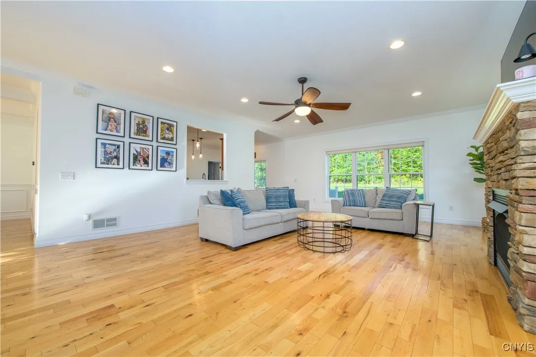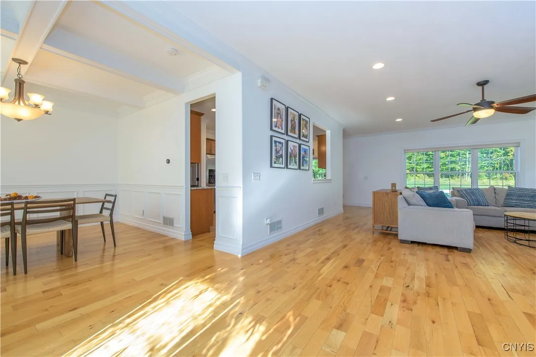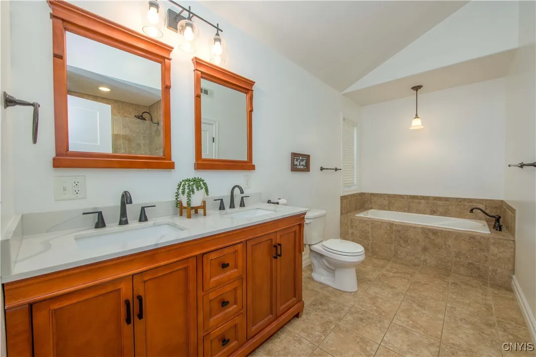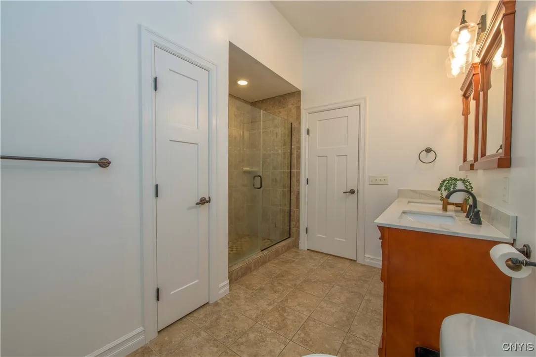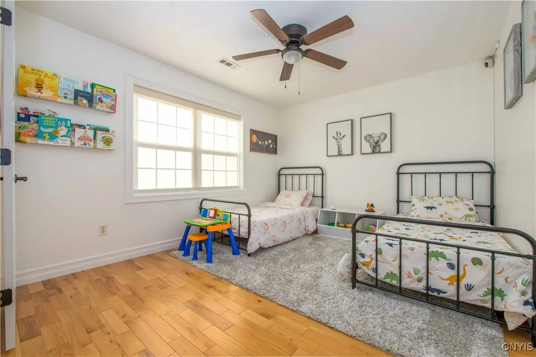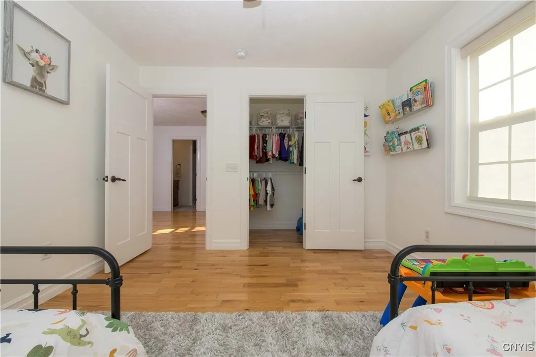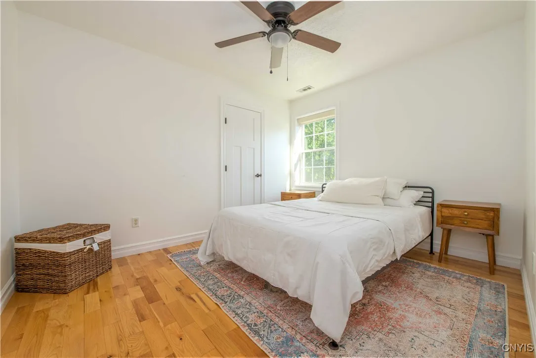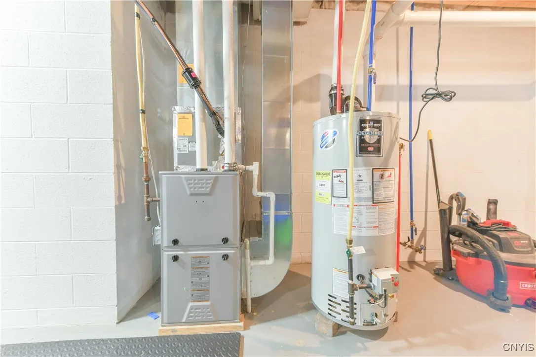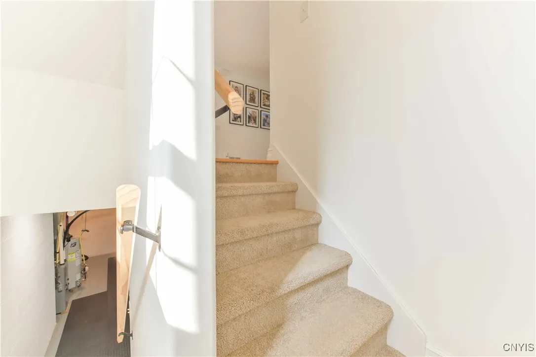Price $429,900
11 Jordans Way, Oswego, New York 13126, Oswego, New York 13126
- Bedrooms : 4
- Bathrooms : 2
- Square Footage : 2,424 Sqft
- Visits : 2 in 5 days
Welcome to this stunning 4-bedroom, 2.1-bath Colonial, built in 2013 and offering over 2,000 sq. ft. of elegant living space in the highly sought-after Kingsford Park neighborhood. Step inside to find gorgeous oak hardwoods throughout and a bright, open layout filled with natural light. The spacious kitchen is a chef’s dream, featuring granite countertops, walk-in pantry, stainless steel appliances, and a wine chiller—perfect for entertaining. Enjoy meals in the formal dining room, then relax in the large living room with its beautiful gas fireplace and wall of windows.The primary suite offers a true retreat with a full bath featuring a soaking tub and a walk-in closet. Three additional bedrooms provide plenty of space for family, guests, or a home office.Additional highlights include a large basement, central A/C, and an attached 2-car garage. Outside, the large backyard and deck is perfect for gatherings, play, or quiet evenings at home.This move-in ready home blends comfort, style, and location—don’t miss your chance to make it yours!



