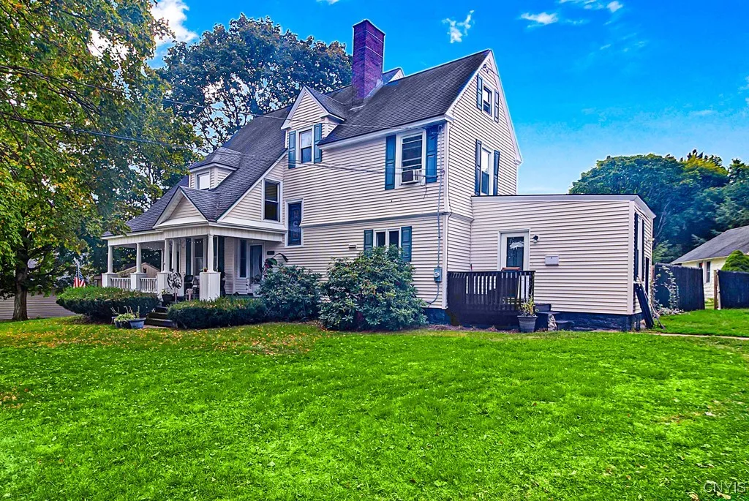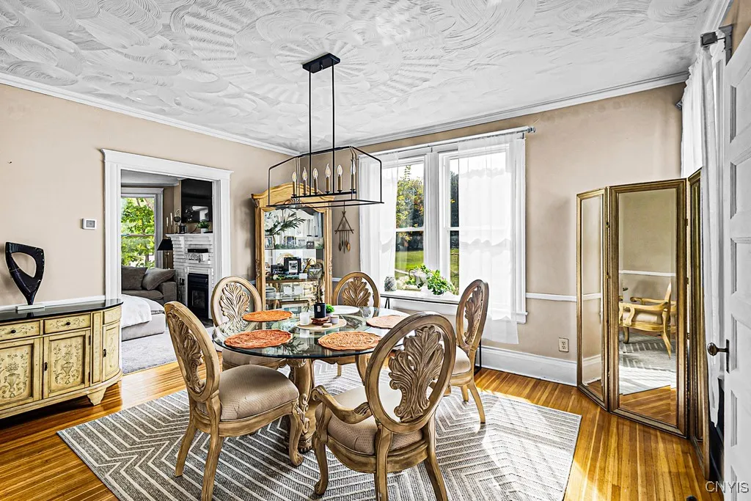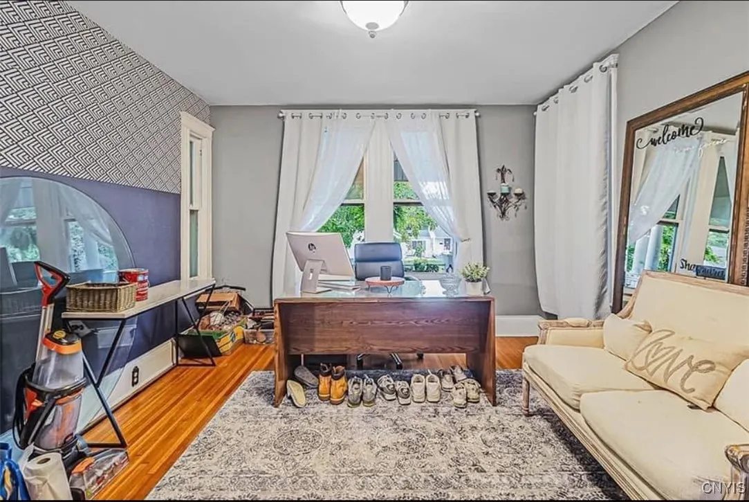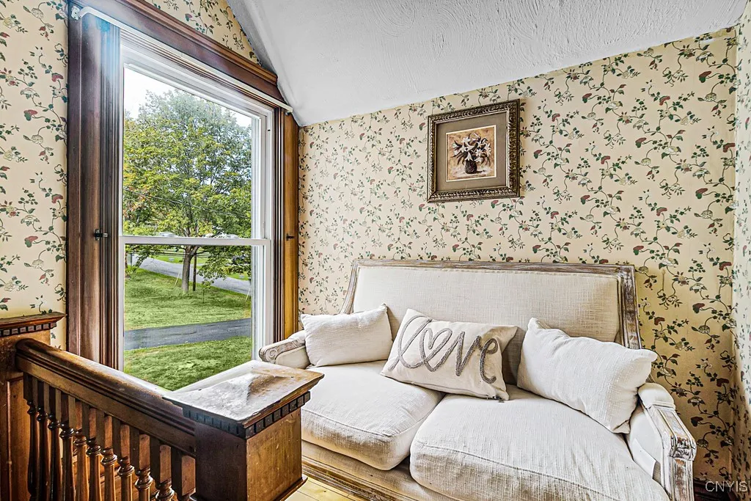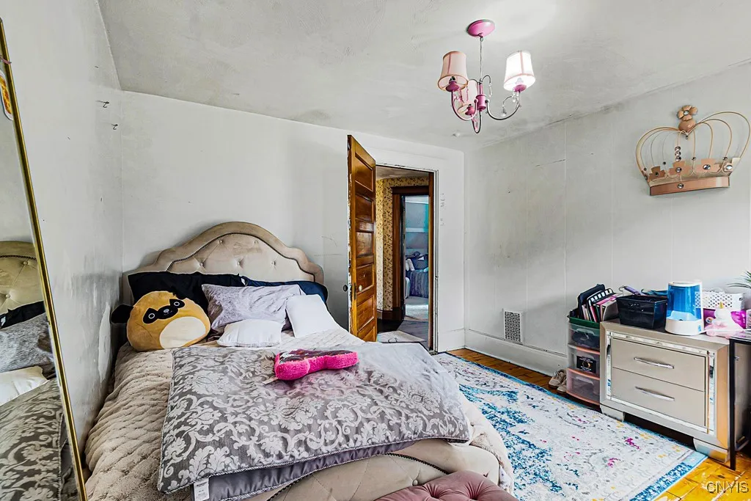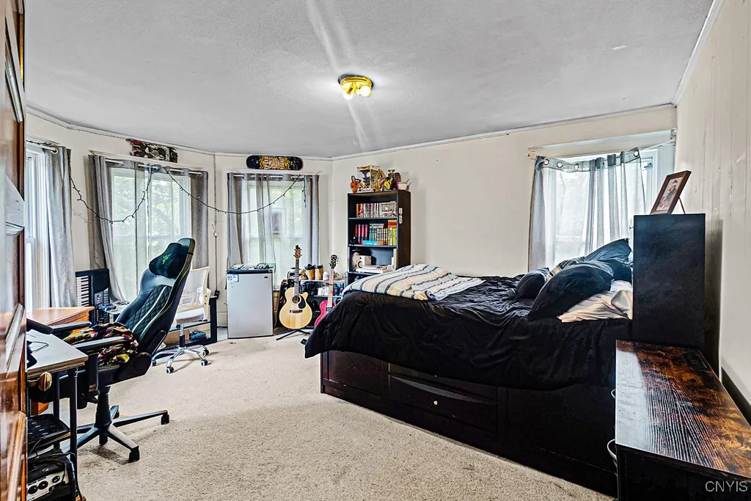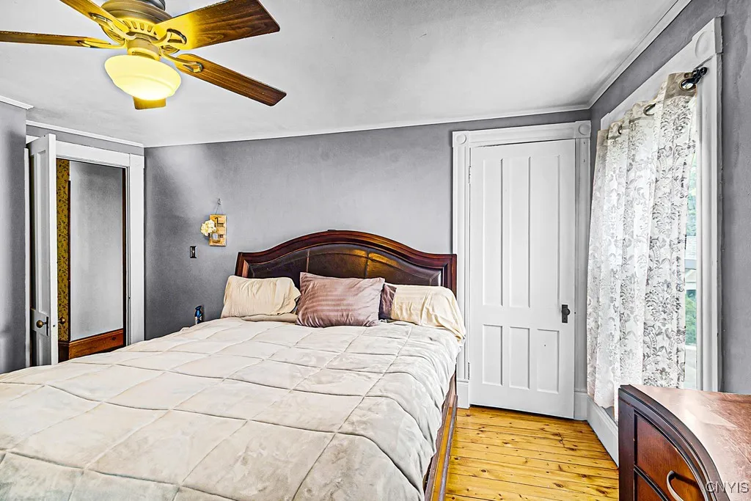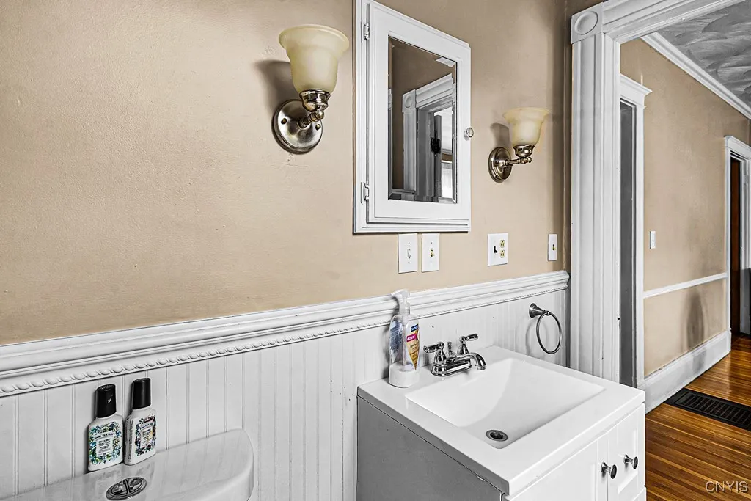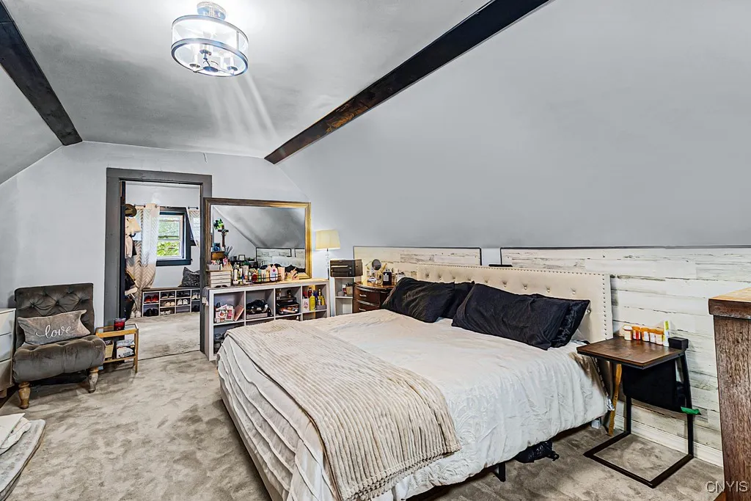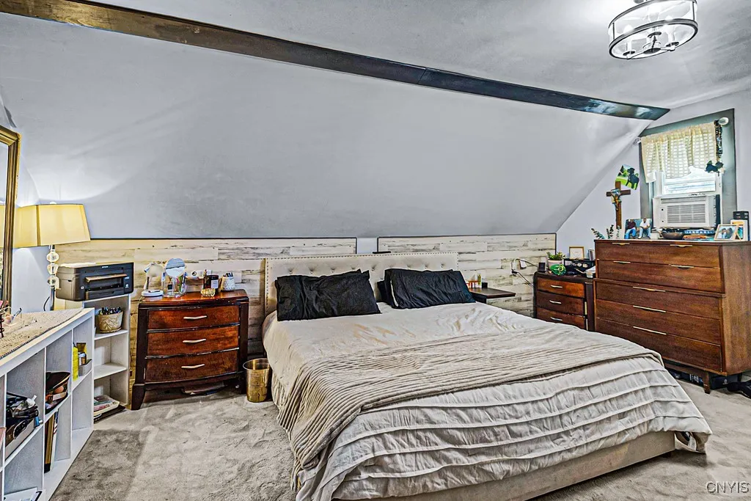Price $325,000
61 West Street, Whitestown, New York 13492, Whitestown, New York 13492
- Bedrooms : 4
- Bathrooms : 2
- Square Footage : 2,039 Sqft
- Visits : 2 in 5 days
Open House Thursday, 5/18 5:00-6:30PM. WOW! Step back in time without giving up today’s comforts in this showstopping Queen Anne Victorian! From the wraparound porch and grand foyer to the soaring ceilings, intricate woodwork, and gleaming original hardwoods, this home is bursting with historic charm…. while offering all the modern updates you crave. The first floor features sun-filled living spaces, a full bath, laundry and mudroom, plus a dream kitchen with granite counters, stainless appliances, and ample cabinetry. Upstairs you’ll find 4 spacious bedrooms and a second full bath, while the fully renovated 3rd level with half bath and walk-in closet is perfect as a 5th bedroom, office, or playroom. Outside, enjoy a large yard, deck, and pool ideal for entertaining, along with a detached garage, all in a sought-after location close to shopping, schools, and parks. A rare blend of timeless character and modern convenience… this one is a must-see!



